Register to attend or catch up on our 'Buying in France' webinars -
REGISTER
Register to attend or catch up on our
'Buying in France' webinars
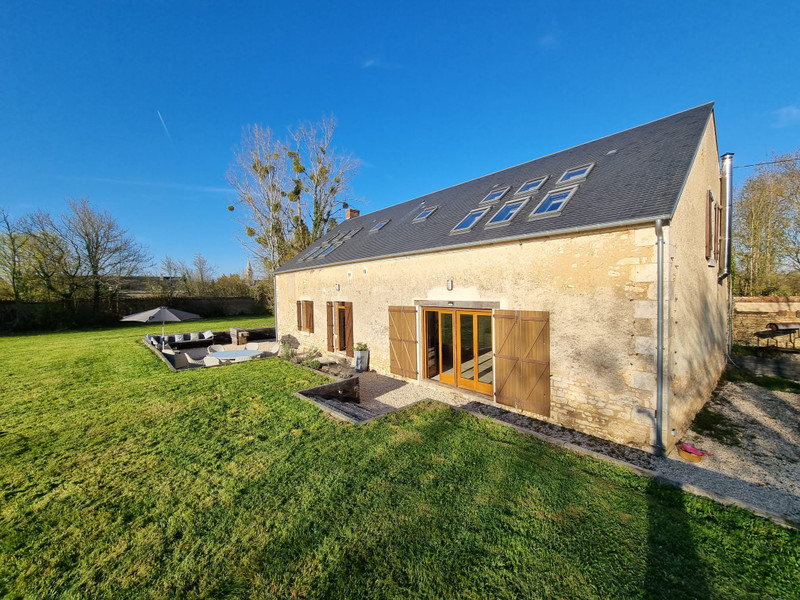

Search for similar properties ?

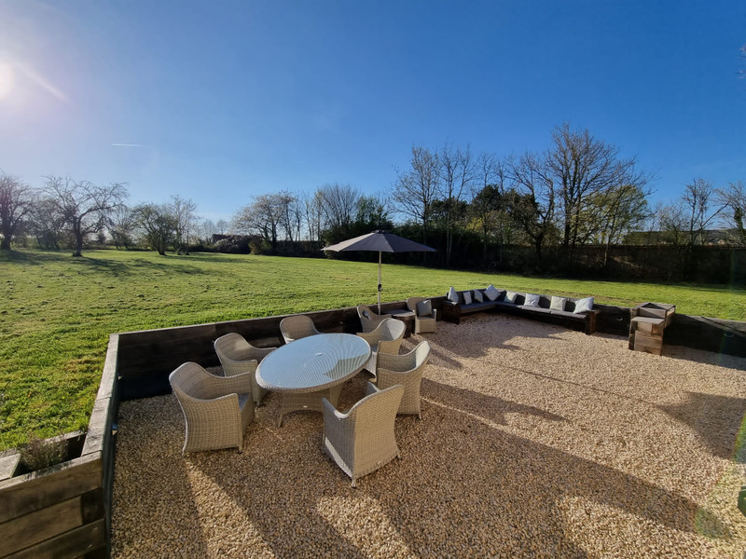
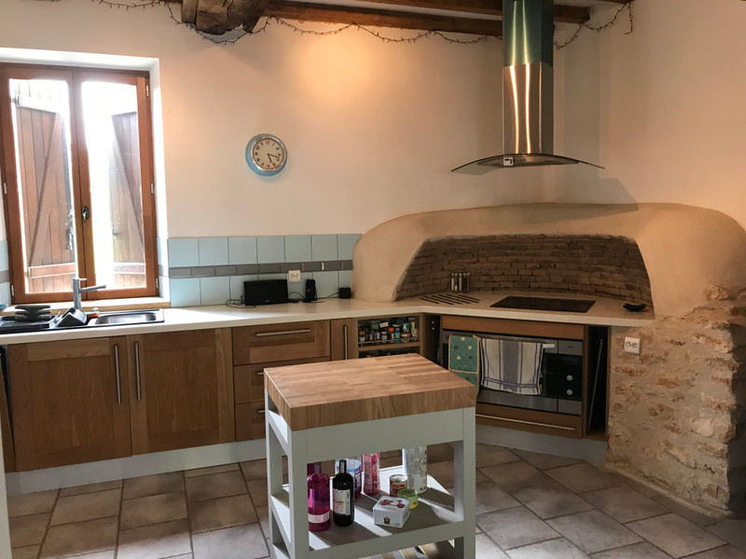
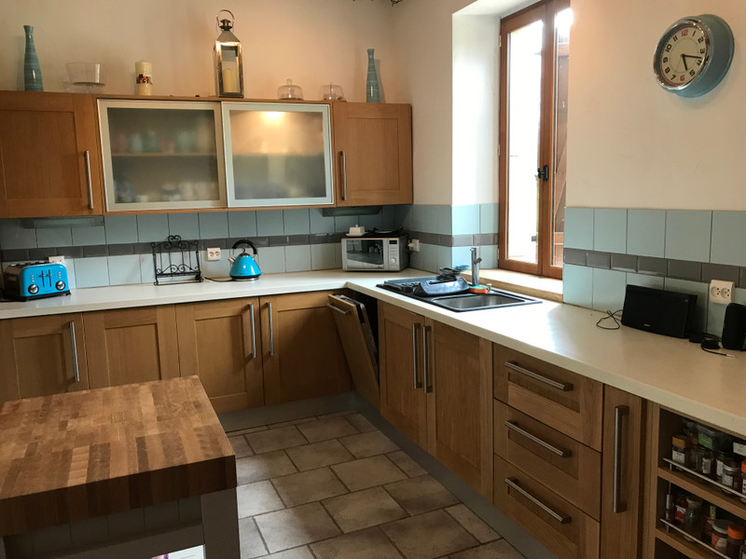
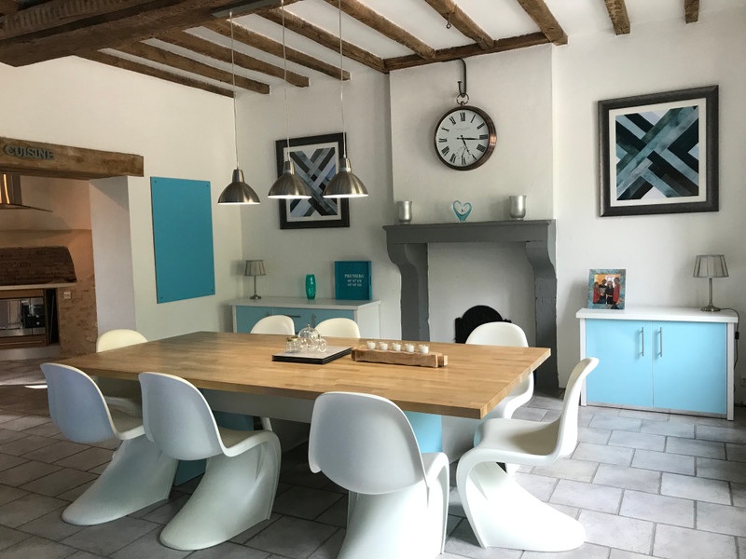
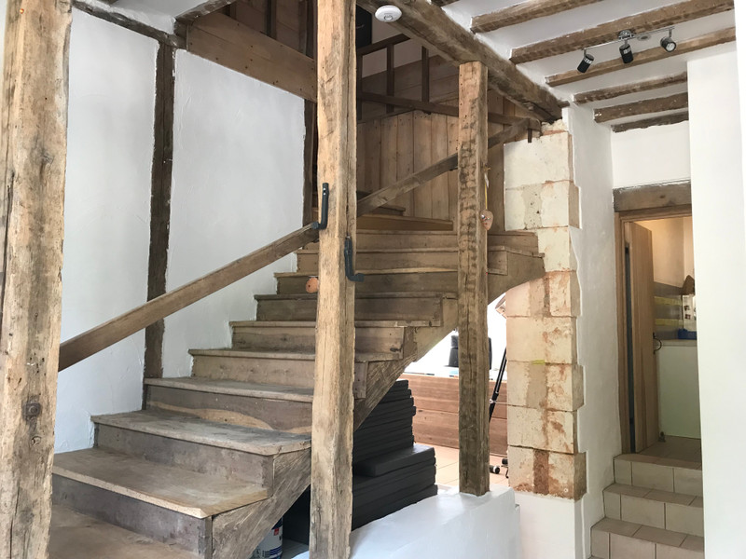
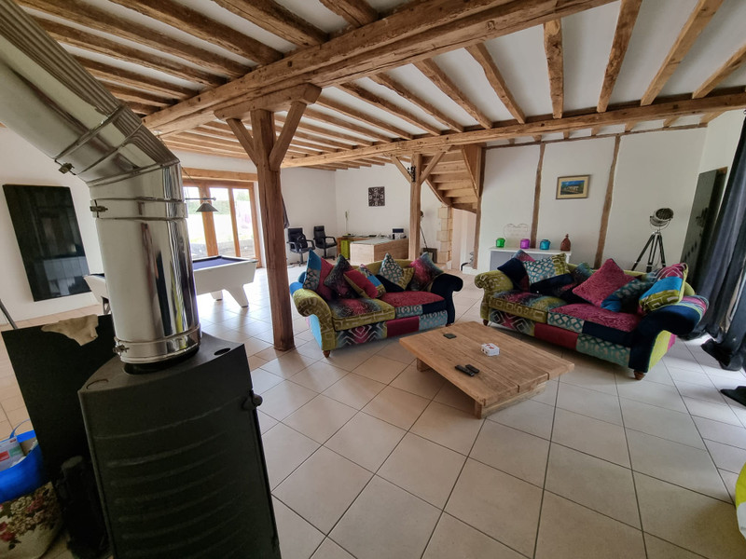
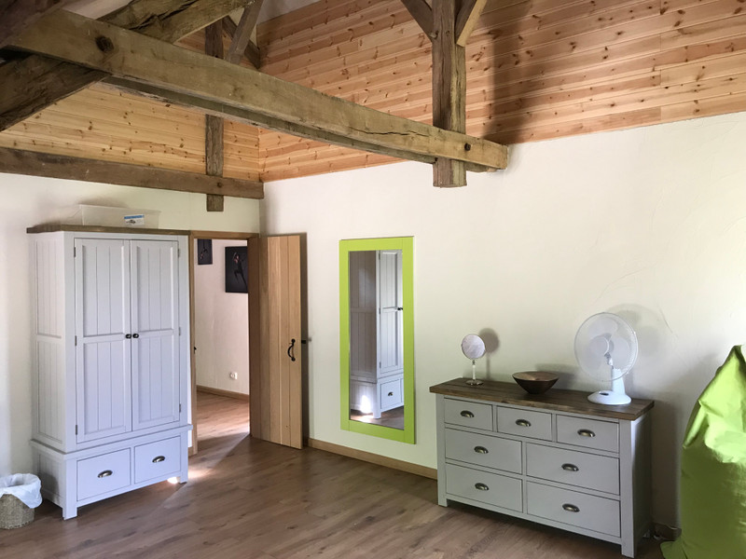
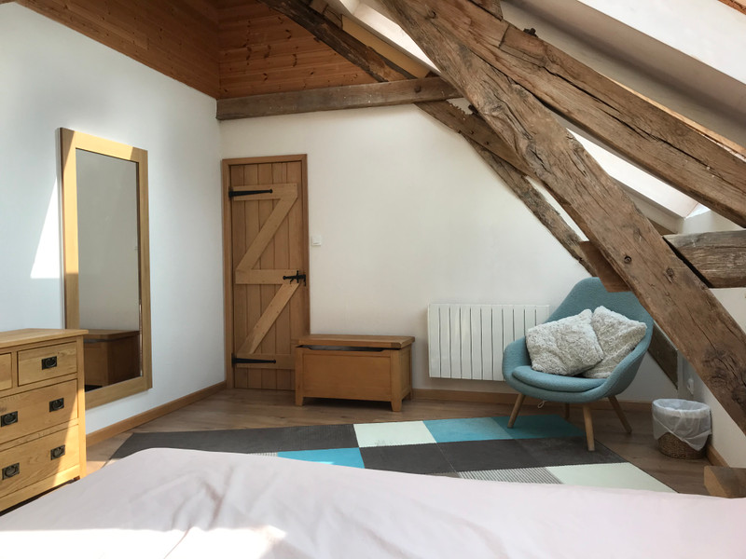
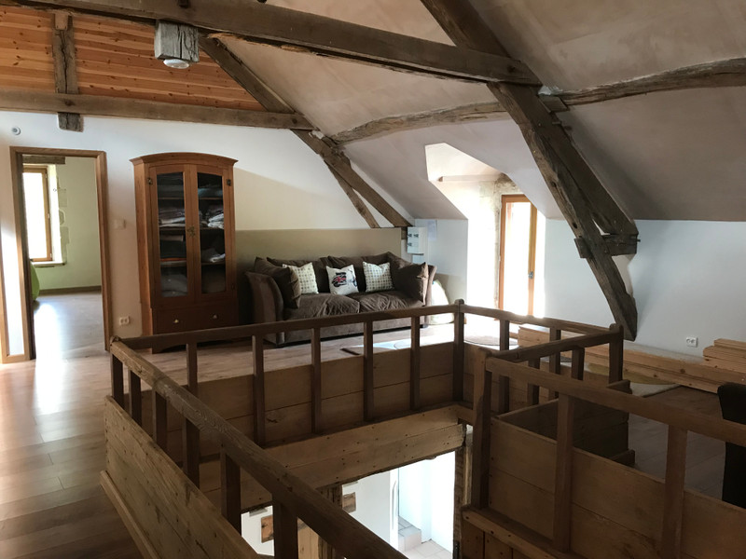
| Ref | A20157ADU36 | ||
|---|---|---|---|
| Town |
PRUNIERS |
Dept | Indre |
| Surface | 360 M2* | Plot Size | 4900 M2 |
| Bathroom | 2 | Bedrooms | 3 |
| Location |
|
Type |
|
| Features |
|
Condition |
|
| Share this property | Print description | ||
 Voir l'annonce en français
Voir l'annonce en français
|
|||
Recently renovated to a very high standard this large barn conversion is located on the outskirts of a small village on a quiet lane with views over open countryside. The private entrance has a large parking area to the side of the house, a mature garden including a range of fruit trees and is spread over 4000 m2.
This area is rich with many local châteaux, forests, lakes and walks but also has easy access to all transport links at Bourges or Chateauroux. Read more ...
The house comprises of a stunning entrance hall giving access to the utility room, lounge, shower room and toilet, dining room and fully equipped kitchen. The first floor is accessed via the stunning wooden staircase and has a large gallery landing, family bathroom, 3 bedrooms one with an additional private shower room and toilet. All rooms are renovated to a high standard, double glazing throughout and has maintained many original features of the building.
Ground floor-
Kitchen - 3.2m x 5m
Dining room- 5mx 5m
Utility room- 4m x 3m
Downstairs shower room and toilet - 1.3m x 3.1m
Living room with wood burner- 9m x 8.9m
1st Floor-
Main Bedroom- 6.1m x 8.6m plus shower room 2.5m x 3m
Bedroom 2 - 5m x 5.2m
Bedroom 3 - 5.2m x 3.6m
Family bathroom - 2.5m x 2.3m
Large gallery Landing
Measurements are approximate.
Access via the living room through large double doors to the outside seating area and BBQ with views over the garden and beyond to open countryside.
------
Information about risks to which this property is exposed is available on the Géorisques website : https://www.georisques.gouv.fr
*These data are for information only and have no contractual value. Leggett Immobilier cannot be held responsible for any inaccuracies that may occur.*
**The currency conversion is for convenience of reference only.
DPE in progress.