Register to attend or catch up on our 'Buying in France' webinars -
REGISTER
Register to attend or catch up on our
'Buying in France' webinars
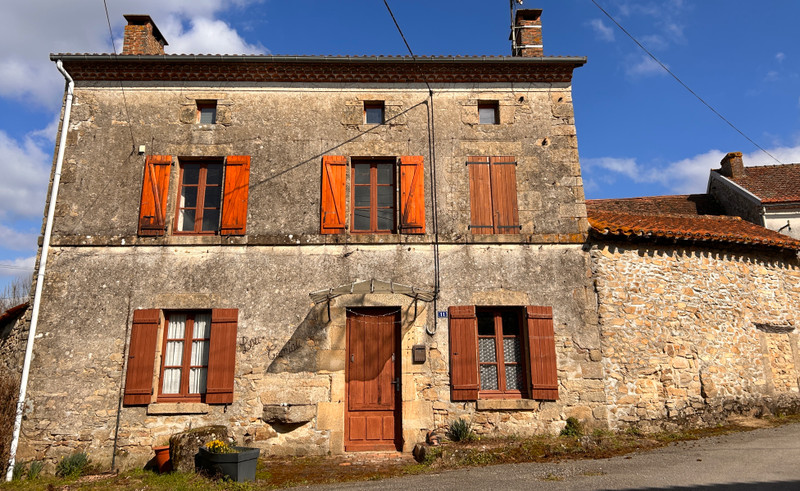

Ask anything ...

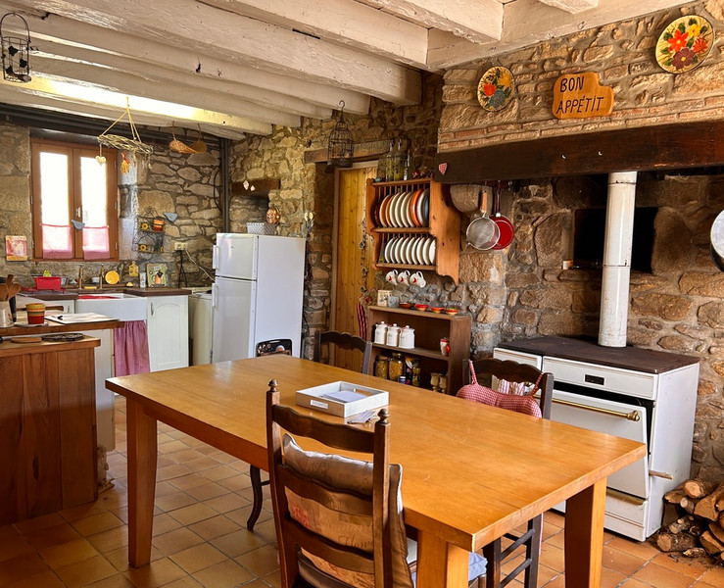
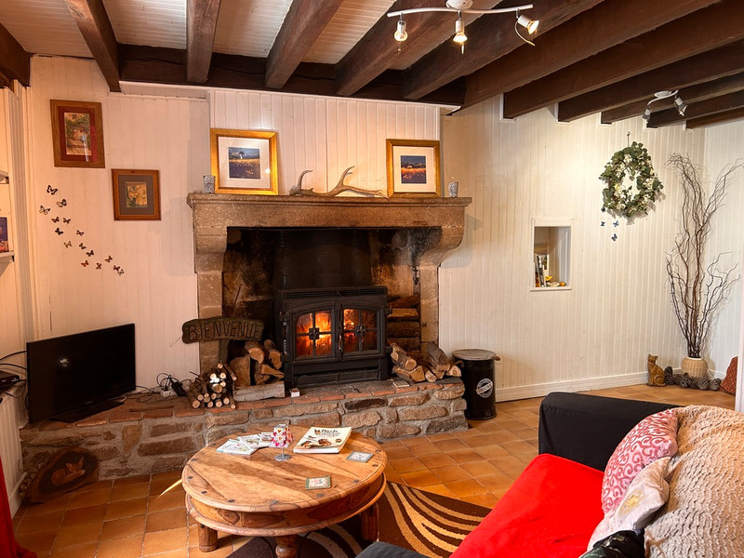
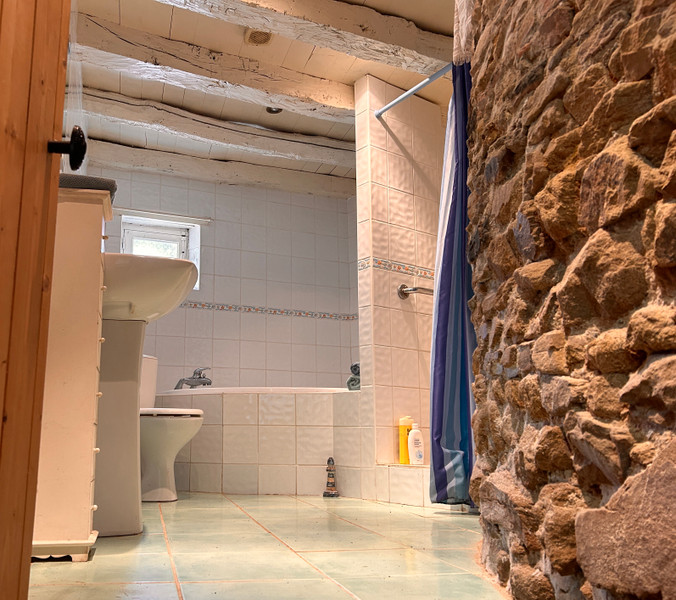
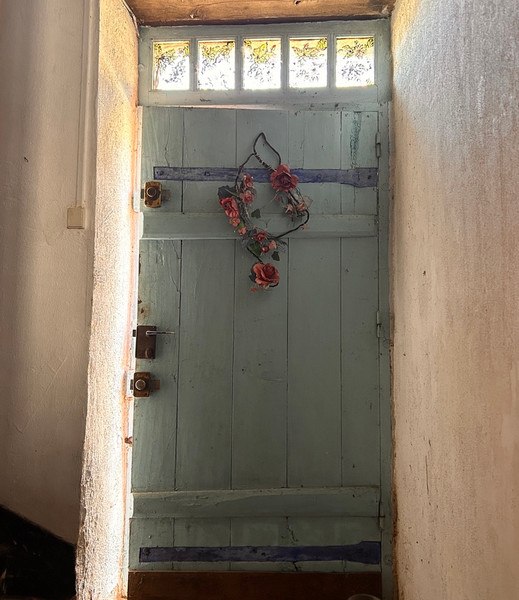
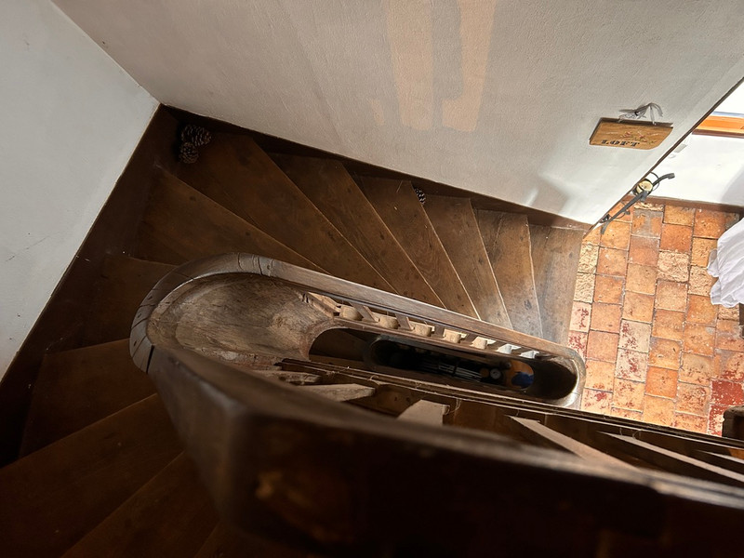
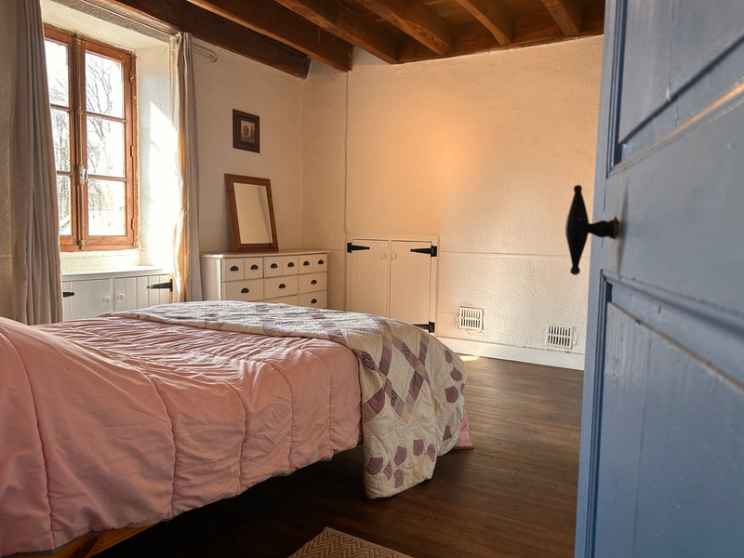
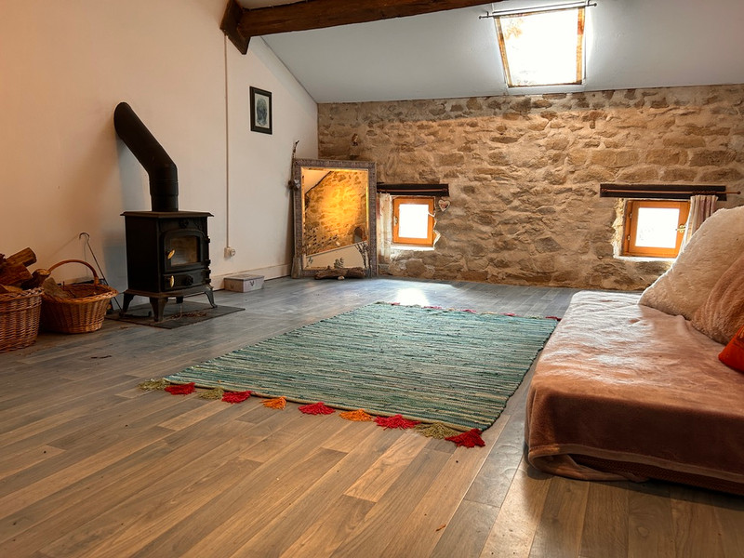
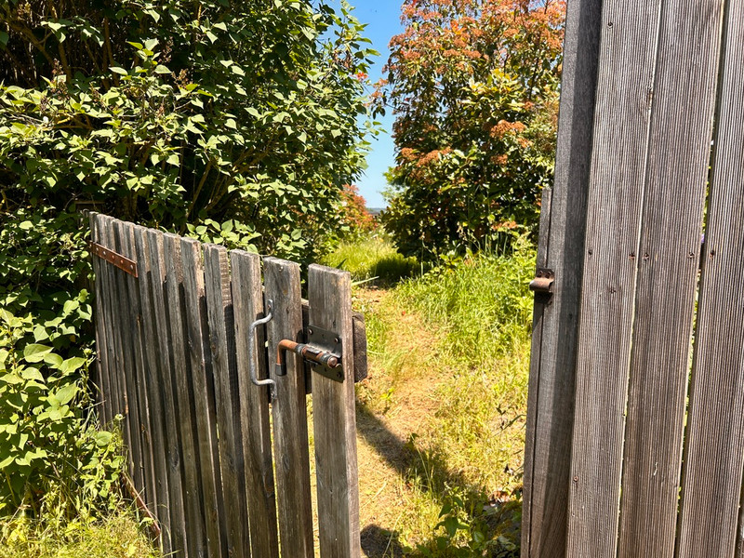
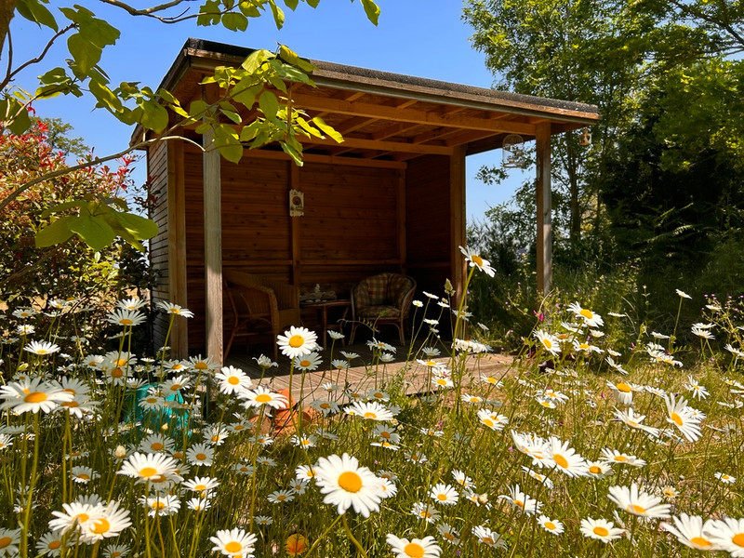
| Price |
€119 900
(HAI)**
**agency fees included : 9 % TTC to be paid by the buyer (€110 000 without fees) |
Ref | A19033JNH87 |
|---|---|---|---|
| Town |
DOMPIERRE-LES-ÉGLISES |
Dept | Haute-Vienne |
| Surface | 91 M2* | Plot Size | 952 M2 |
| Bathroom | 2 | Bedrooms | 4 |
| Location |
|
Type |
|
| Features |
|
Condition |
|
| Share this property | Print description | ||
 Voir l'annonce en français
| More Leggett Exclusive Properties >>
Voir l'annonce en français
| More Leggett Exclusive Properties >>
|
|||
This property is set in the centre of the hamlet. With it’s beautiful stone walls and lots of original features this house has so much to offer. Read more ...
Enter through the front door and you are immediately into the cosy and comfortable kitchen/diner (approx 20 m²). The room benefits from a wood burning stove, feature stone walls and tiled floor. The kitchen area is pretty and rustic and has lovely butler sink under the window and painted beams to add to charm.
A door from the kitchen leads to the first bathroom (approx 9 m²). Fully tiled throughout with painted beams and the stone wall of the original bread oven. There is a toilet, basin, separate shower and a corner bath.
Back out into the kitchen and you will find the door to the living room (approx 18 m²). The exposed beams are beautiful and the ancient stone fire surround with a large wood burning stove make the room feel grand but cosy. The walls are panelled, the floor is tiled and there is a window to the front of the property.
From the kitchen there is also a door leading to the lobby area, the lovely old wooden back door, access to the cellar and the most gorgeous hand crafted stair case which winds up to the first floor and attic rooms.
First floor
There is a double glazed window at the top of the stairs overlooking the back of the property. The landing has what appears to be the original tomettes on the floor.
Opposite the stairs is the second bathroom with a corner bath, basin, wc and heated towel rail. There are painted tomettes on the floor and a double glazed windows facing the back of the property.
Back onto the landing the door to bedroom 1 (approx 13 m²). is to the right. This pretty room has wooden floorboards, storage and window to the front of the property. It also benefits from a large dressing room (approx 4 m²) through double doors. The hot water tank is also in this room.
Bedroom 2 (approx 11.5 m²) has painted wooden floorboards, 2 windows to the front of the property with built in shelving underneath and a cute little fire surround (not know if this is a working fireplace).
Attic
Return to the landing and up the stairs to the lovely attic space. Through the door and you enter a bright and airy room (approx 20 m²) . This amazing space could become a parental suite. a teenage den or a hobby room. There are small window to the front and back and a velux window to the front, this allows the light to flood into the room the floor is covered in wood effect vinyl. With feature stone wall and the additional bonus of a woodburning stove making this room a very pleasant place to sit and relax.
Through an adjoining door, you will find yet another pretty room (approx 17 m²) with exposed wooden floorboards on one part of the floor and lovely tomettes on the other. There are lovely exposed stone walls and a little window to the front
Outside space
Attached to the side of the property is a useful woodstore and a pretty area of grass. Across the small lane and you access the beautiful garden that has been lovingly created by the current owner. Full of established shrubs and trees with areas of perennials and wildflowers, this is an exquisite place to be. There is a gorgeous covered terrace and other seating areas with stunning views across the countryside, all providing the most perfect places to rest, relax and unwind.
Surrounding area
Close to the pretty village of St Leger Magnazeix, with it’s 12th century church, bars, restaurants, kindergarten and elementary school nearby, the Mairie, a library and a strong sense of community. It is also a short drive to the picturesque village of Dompierre-les-Églises which is well worth a visit. It is just a 20 minute drive to Saint-Sulpice-les-Feuilles where you will find a supermarket and other useful shops and an easy drive to the bigger towns of Magnac Laval and La Souterraine.
Limoges airport is 55 minutes by car and Poitiers airport is approximately 1 hour 30 minutes.
Additional photos, videos and floorplans available upon request
------
Information about risks to which this property is exposed is available on the Géorisques website : https://www.georisques.gouv.fr
*Property details are for information only and have no contractual value. Leggett Immobilier cannot be held responsible for any inaccuracies that may occur.
**The currency conversion is for convenience of reference only.