Register to attend or catch up on our 'Buying in France' webinars -
REGISTER
Register to attend or catch up on our
'Buying in France' webinars
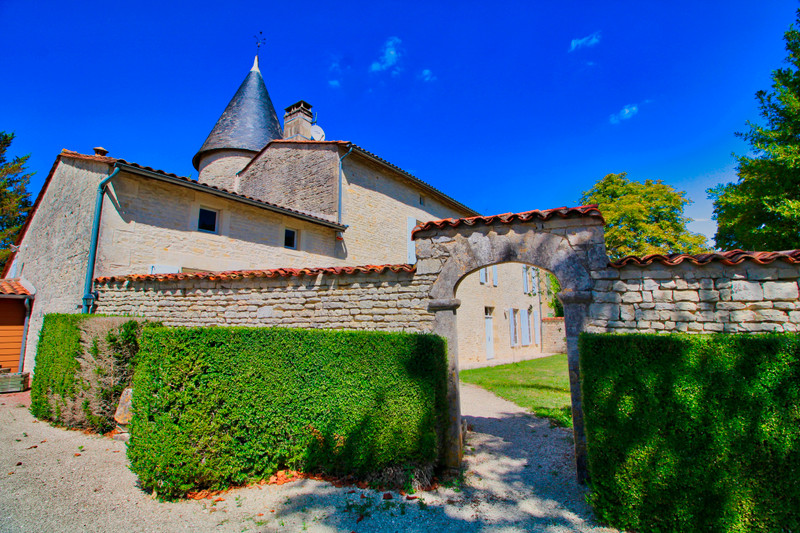

Search for similar properties ?

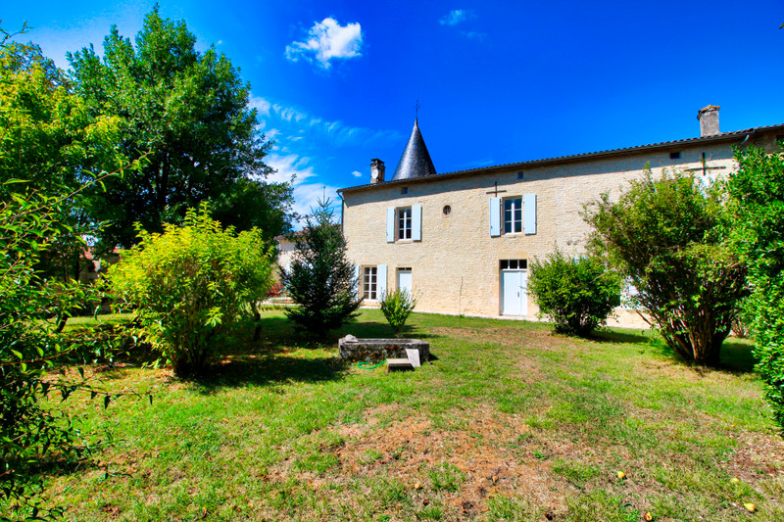
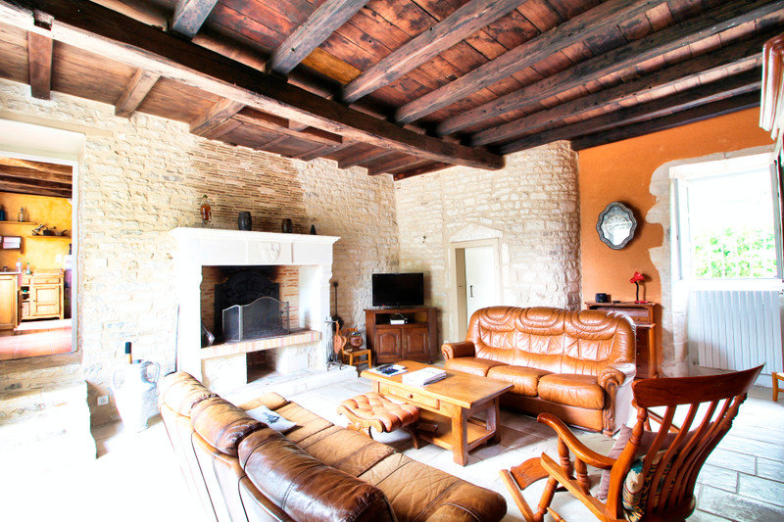
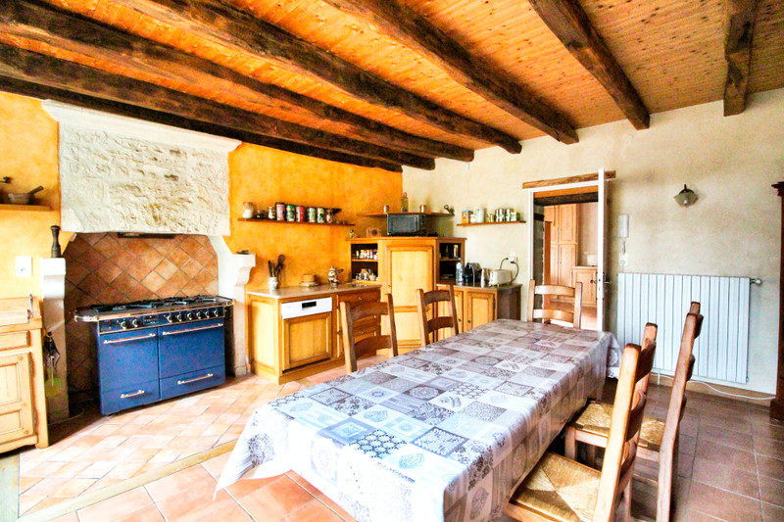
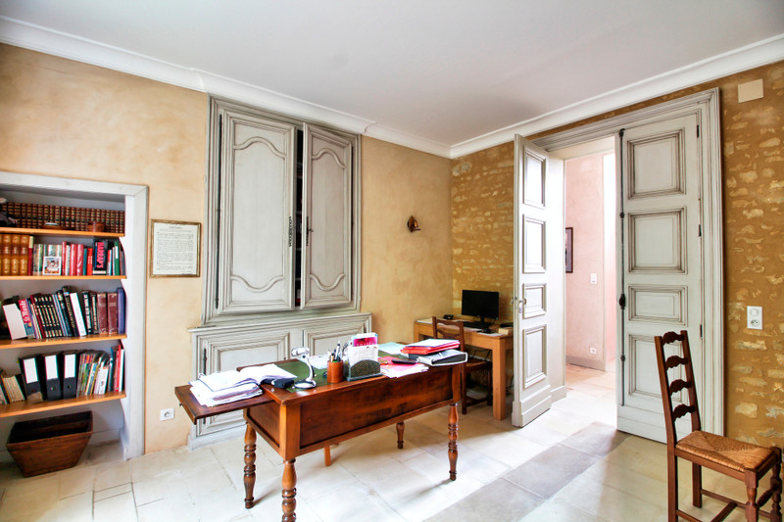
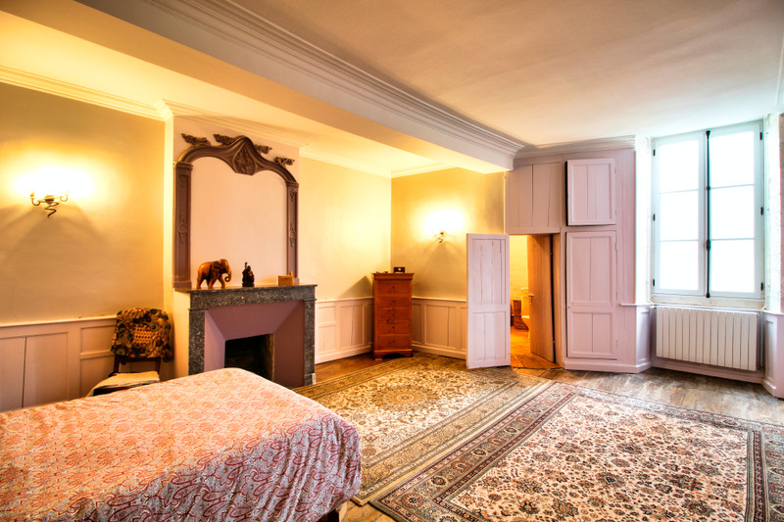
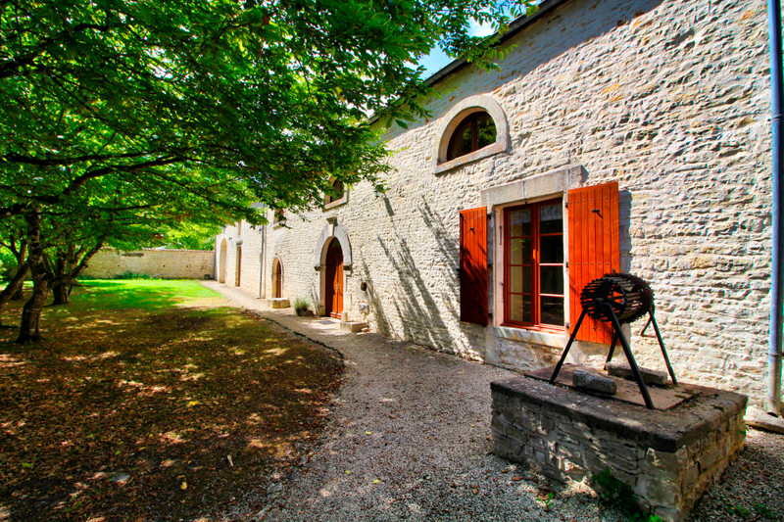
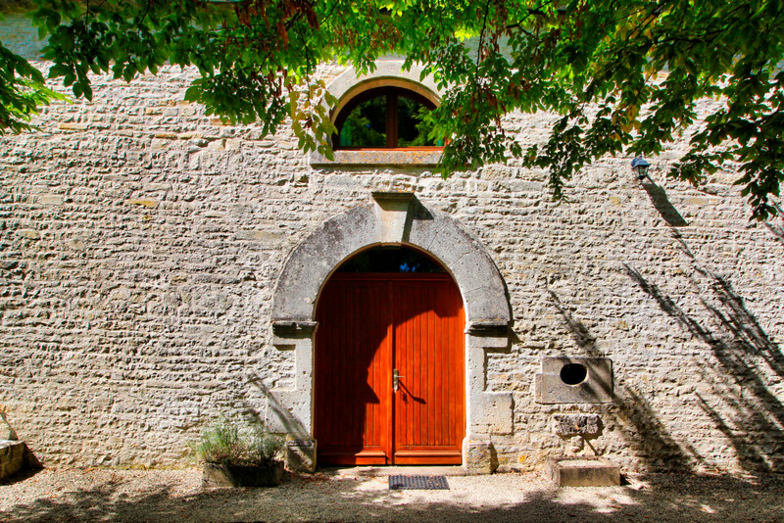
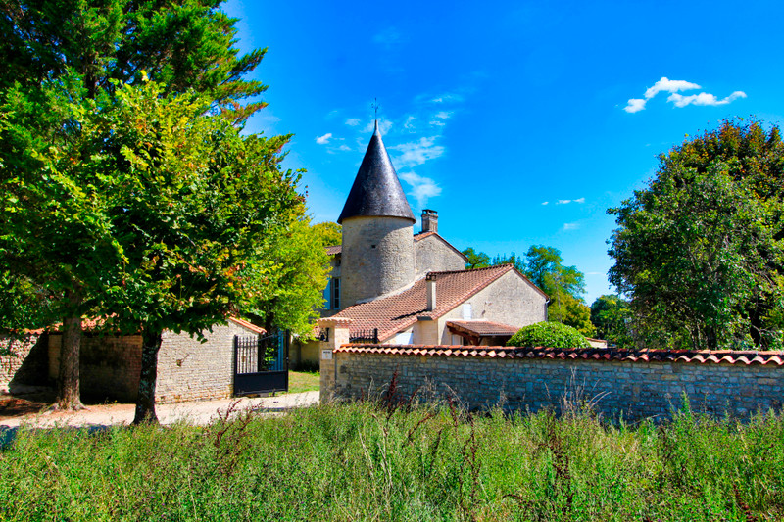
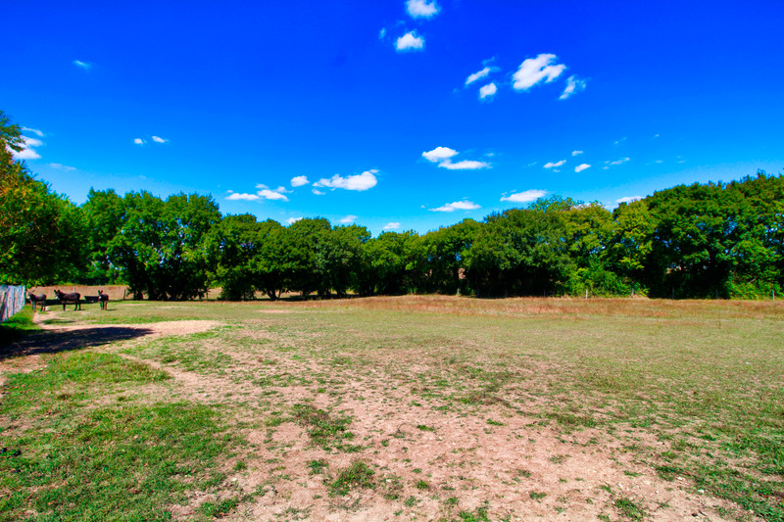
| Ref | A19008PBE79 | ||
|---|---|---|---|
| Town |
COUTURE-D'ARGENSON |
Dept | Deux-Sèvres |
| Surface | 404 M2* | Plot Size | 47531 M2 |
| Bathroom | 4 | Bedrooms | 7 |
| Location |
|
Type |
|
| Features | Condition |
|
|
| Share this property | Print description | ||
 Voir l'annonce en français
Voir l'annonce en français
|
|||
Under offer - A rare find - a perfectly renovated logis with history dating back to the XVIth century. It is nicely renovated and within walking distance of a little village with superette, bakery, restaurant, library, post office, primary school, garage, medical centre and pharmacy.
The guest house has been constructed in what was probably a 'brulerie' to produce wine. This second unit of accommodtion provides additional revenues and is a perfect holiday home in a quiet setting with plenty of character and a nice outlook over the paddocks. Both houses have their own access and private walled gardens - privacy guaranteed!
With approximately 12 acres of land - divided in private gardens, paddocks and forests. Read more ...
The main house (logis) in more detail:
Ground floor:
Entrance hall (6 m2) with stone flooring
Reception room (37 m2) with parquet flooring with a beautiful marquetry in the centre and a marble fireplace
Living room (27 m2) with stone floor and open fireplace and access to the tower (6 m2)
Kitchen (22 m2) with bespoke wooden units and granite worktop and an impressive cooker
Utility room (27 m2) with shower room and separate toilet
Downstairs bedroom or office (16 m2) with marble floor and lovely stone walls.
Shower room (4 m2)
Bespoke wooden staircase with a nice surprise under the trap doors.
First floor:
Master bedroom (23 m2) with parquet floor, dressing, fixed cupboards and an en-suite (twin basins and bidet) in the tower
Bedroom (13 m2) with parquet floor and hand basin
Bedroom (32 m2) with parquet floor, hand basin and bidet
Separate toilet
From the utility room there's a spiral staircase leading up to another room (approximately 20 m2), currently used as games room and sports room, but this could equally be used as another bedroom.
The logis benefits from oil fired central heating and a connection to mains drainage. Some of the windows are double glazed. There's also fibre optics.
There is a private walled front garden with a well and vegetable plot. The back garden is facing north and is also walled. Both gardens have established trees.
From the electric gates there is easy access to a parking area and an outbuilding with garage, workshop and storage space (totaling approximately 55 m2)
The guest house:
This is a lovely barn conversion, retaining all the character expected from a gîte with stone arched doors and windows. It has septic tank drainage.
Entrance hall with tiled floor and character stone walls
Kitchen (25 m2) with fitted units and beautiful view over the fields
Living room (25 m2) with double aspect windows
Utility room (50 m2) with two showers and room for storage
Toilet under the staircase
Bespoke staircase leading to the first floor
Master bedroom (45 m2) with wooden floor, hand basin and changing table for babies.
2 Bedrooms (both 25 m2) with wooden floors and character windows.
Shower room (4 m2) and separate toilet
Private walled garden with established trees, well and veranda.
With a completely separate access, the guests can come and go without disturbing the owners in the main house.
The paddocks:
Attached land with river access. Perfect for a smallholding, a petting zoo or to keep horses.
The total amount of land is 4,75 hectares, of which 4 ha are attached. The further 6567 m2 consists of woodland a short walk away.
Hangar:
Stone building with new roof (installed in 2004) and open fronted to two sides. Currently used to keep the hay, but also suitable for storage (for example a camping car or tractors).
This property is an extremely rare find, as it combines luxurious countryside living yet is within walking distance of amenities. The guest house provides income and the land is interesting for anyone looking to keep some animals or simply enjoy the view.
Visits highly recommended, more pictures available upon request.
------
Information about risks to which this property is exposed is available on the Géorisques website : https://www.georisques.gouv.fr
*These data are for information only and have no contractual value. Leggett Immobilier cannot be held responsible for any inaccuracies that may occur.*
**The currency conversion is for convenience of reference only.