Register to attend or catch up on our 'Buying in France' webinars -
REGISTER
Register to attend or catch up on our
'Buying in France' webinars
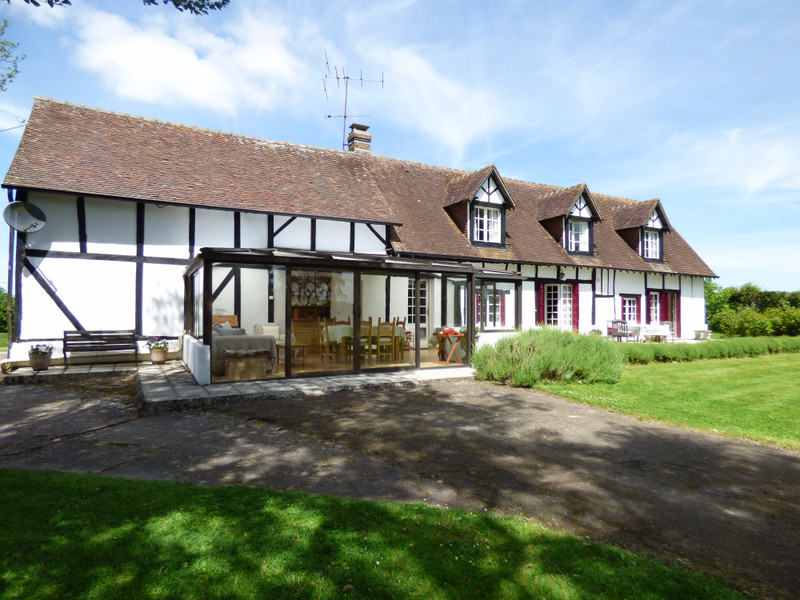

Search for similar properties ?

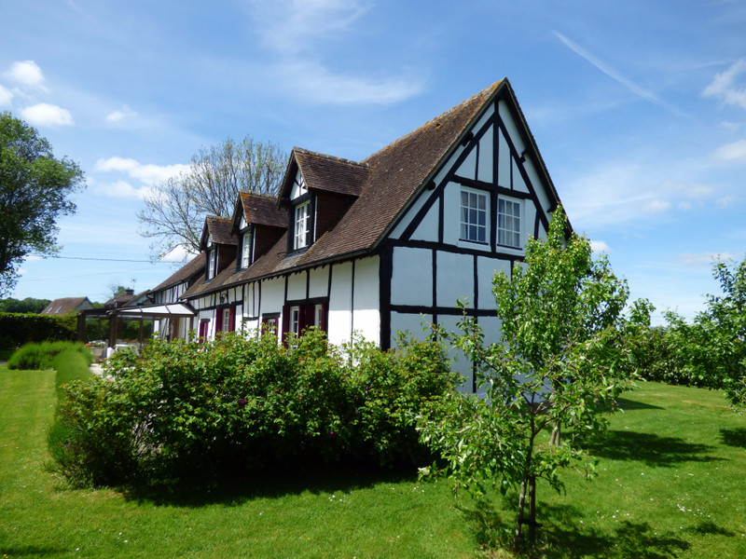
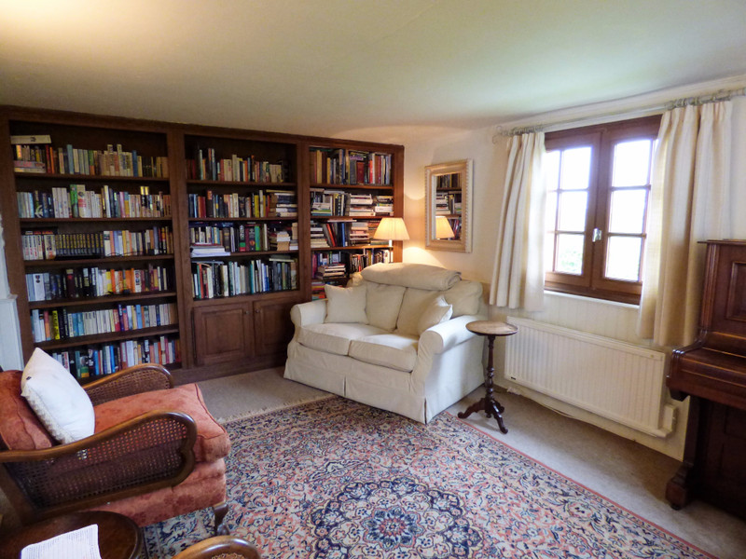
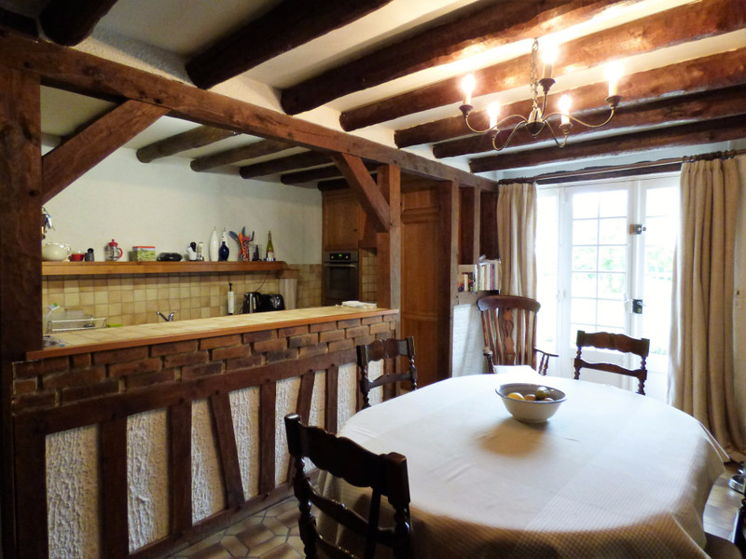
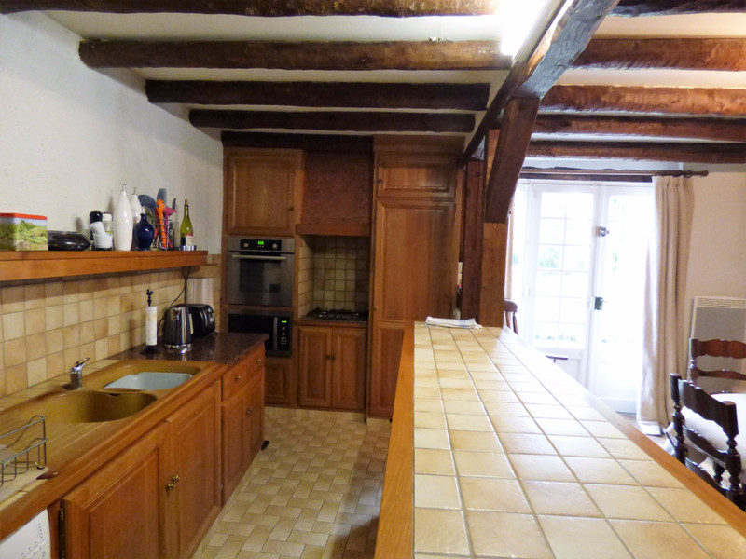
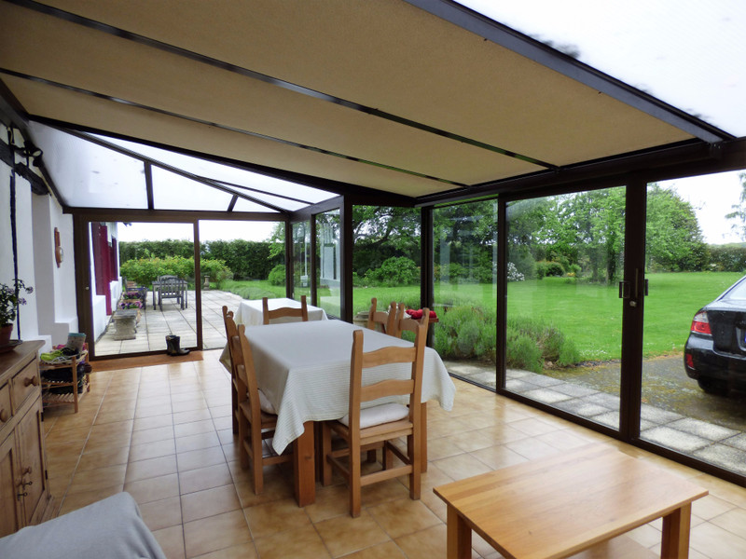
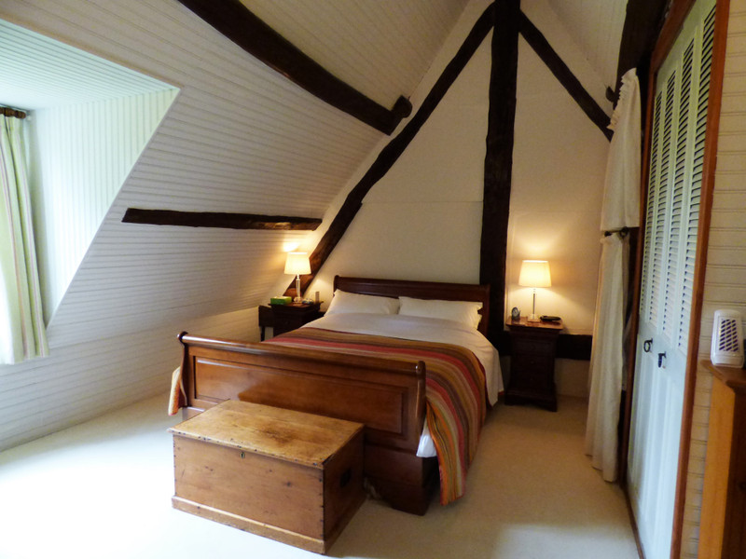
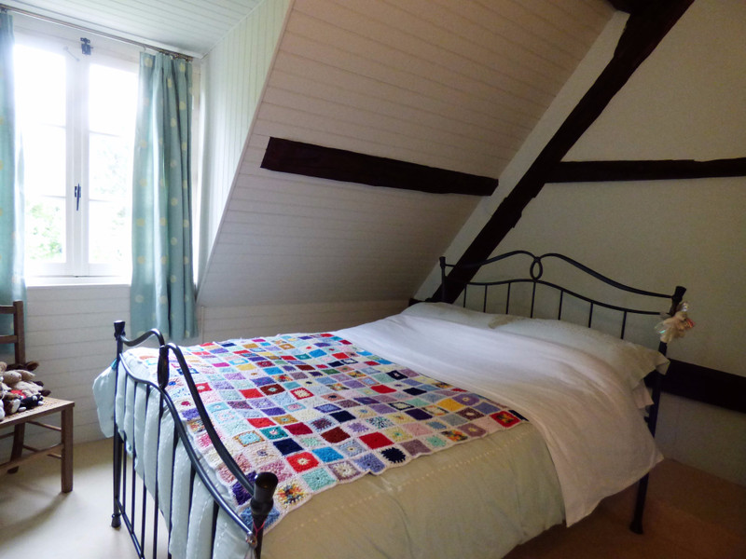
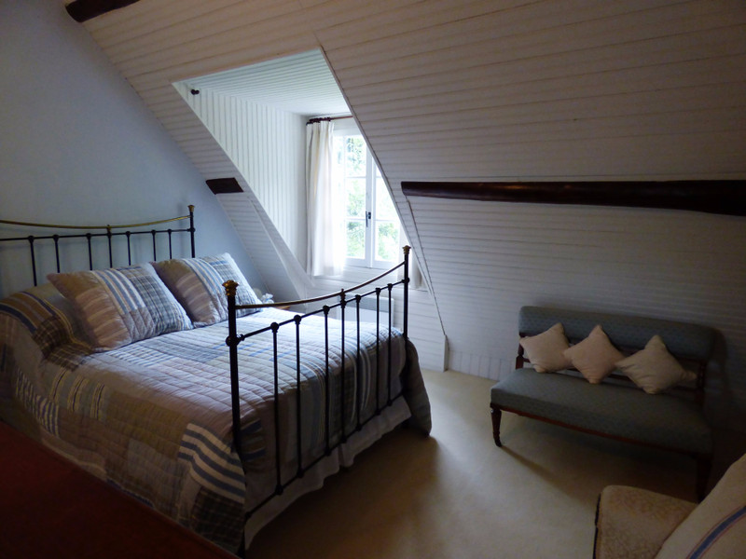
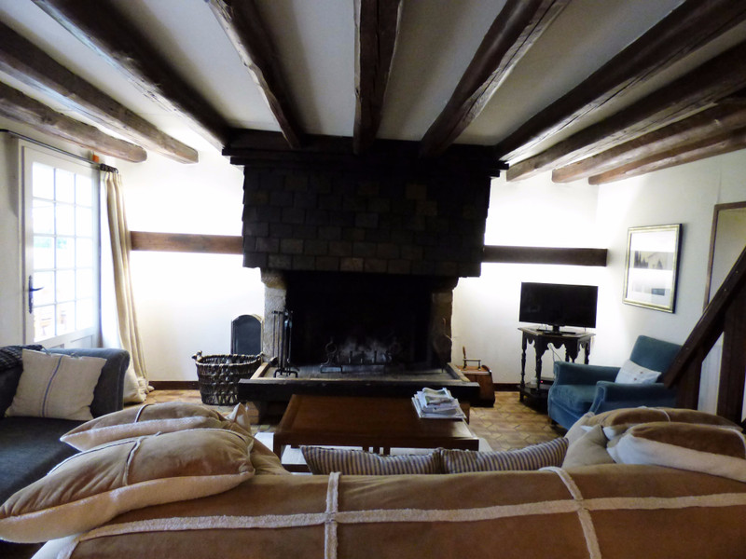
| Ref | A18900LOK61 | ||
|---|---|---|---|
| Town |
SAINT-SYMPHORIEN-DES-BRUYÈRES |
Dept | Orne |
| Surface | 186 M2* | Plot Size | 3678 M2 |
| Bathroom | 2 | Bedrooms | 4 |
| Location |
|
Type |
|
| Features |
|
Condition |
|
| Share this property | Print description | ||
 Voir l'annonce en français
Voir l'annonce en français
|
|||
This pretty timber framed house with its mature gardens in the quiet Orne countryside has the luxury of being just 10 minutes from a vibrant town with direct rail link to Paris several times a day. The spacious accommodation is light and versatile, making it equally ideal as a family home or as a holiday bolt hole. Set in beautiful private gardens it offers all the peace and tranquility of the countryside, yet is a short drive from a popular town with a direct rail link to Paris, 1.5hr away. The beaches and ferry port at Caen are an easy 1 hour drive. Read more ...
This lovely large timber framed property of approx 186m2, is to be found in a peaceful location surrounded by countryside.
The house comprises, on the ground floor : A spacious fully fitted kitchen/dining room of 26m2, on one side leading into the sitting room of 25m2 with its large open fireplace and staircase to first floor accommodation, a library of 16m2, a sunny conservertory of 30m2, a storage area, cave, wc and large garage/workshop of 38m2 . On the other side of the kitchen is a corridor leading to a bureau/bedroom of 13m2, a bathroom with bath and shower of 10m2 and a staircase leading to further first floor accommodation.
On the first floor, via one staircase : 3 bedrooms, all with fitted wardrobes, of 10m2, 11m2 and 20m2 and a 4th bedroom, via the other staircase, of 13m2 with ensuite washbasin and wc.
Outside is a pretty garden of approx 3500m2, laid to lawn with shrubs, flowerbeds and trees together with a pond and a large woodshed of approx 10m2.
The house is heated by electric heating and the open fireplace ; it is partially double glazed and the fosse septic is in good condition.
------
Information about risks to which this property is exposed is available on the Géorisques website : https://www.georisques.gouv.fr
*These data are for information only and have no contractual value. Leggett Immobilier cannot be held responsible for any inaccuracies that may occur.*
**The currency conversion is for convenience of reference only.