Register to attend or catch up on our 'Buying in France' webinars -
REGISTER
Register to attend or catch up on our
'Buying in France' webinars
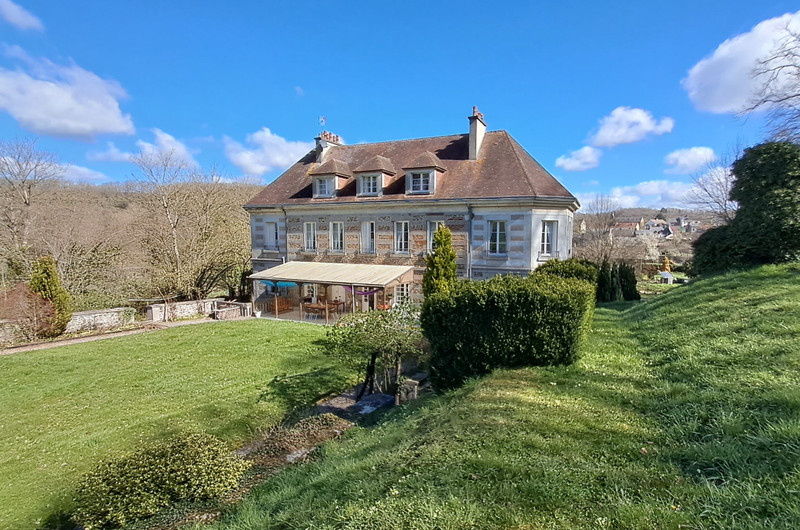
Ask anything ...

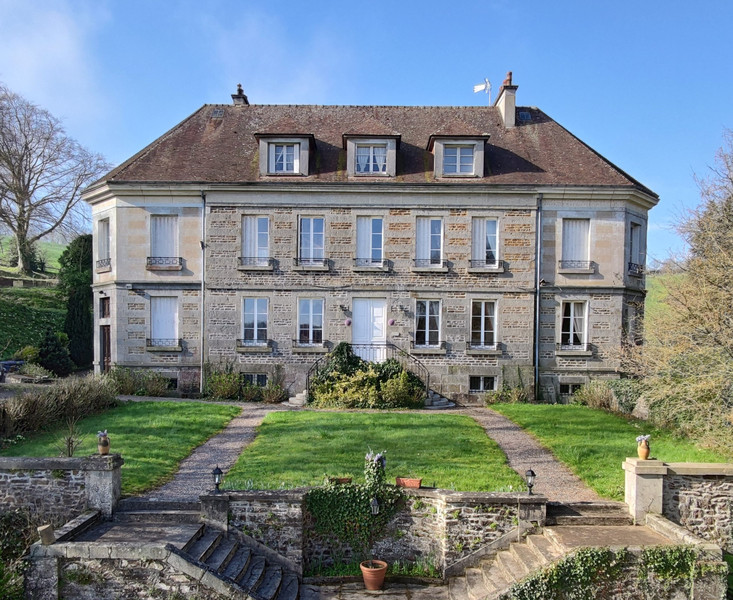
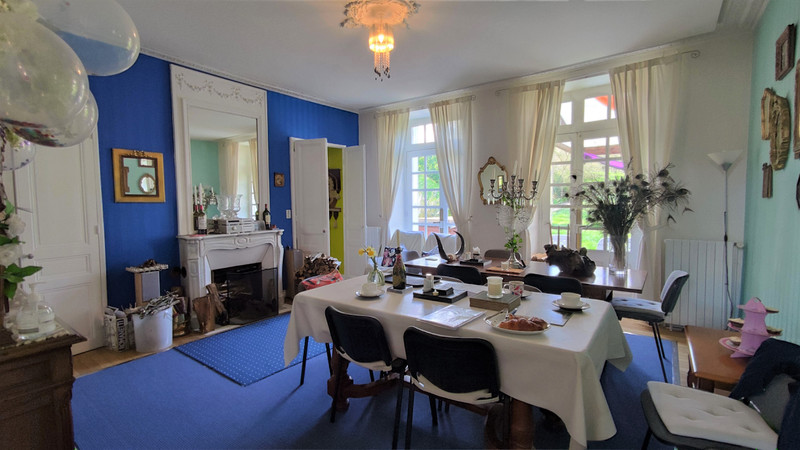
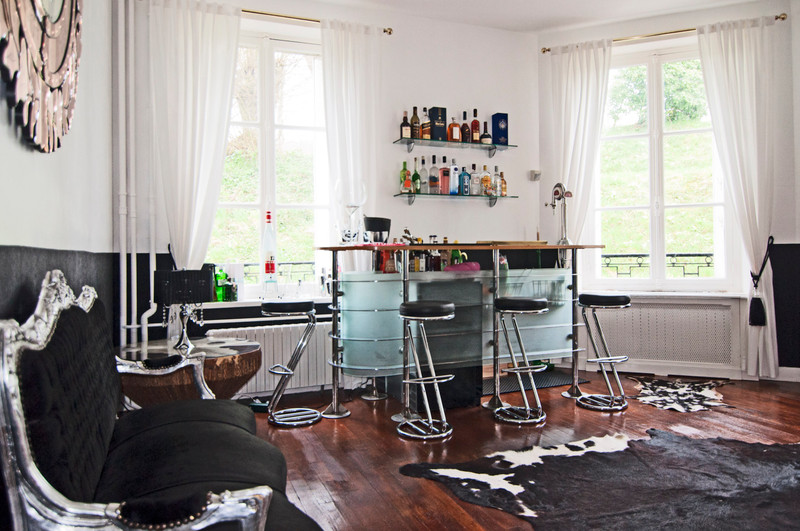
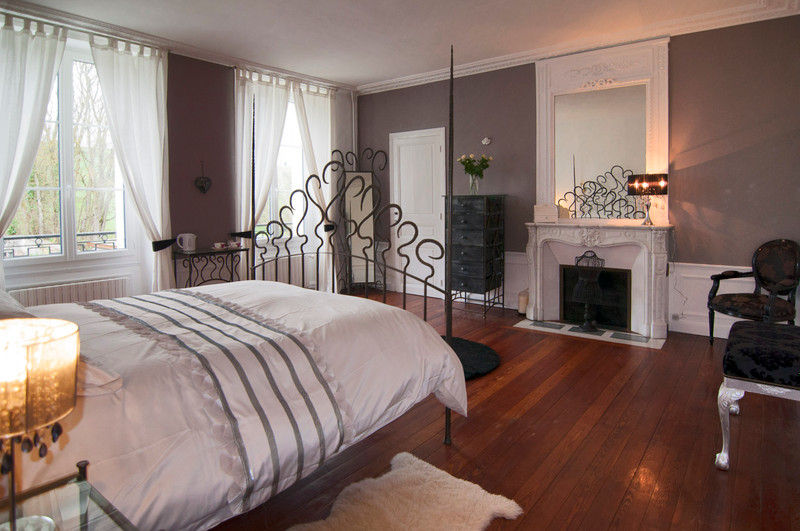
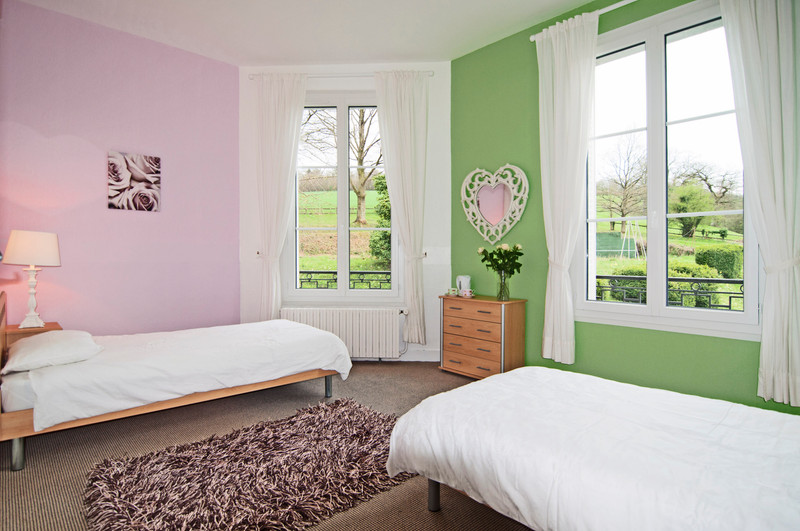
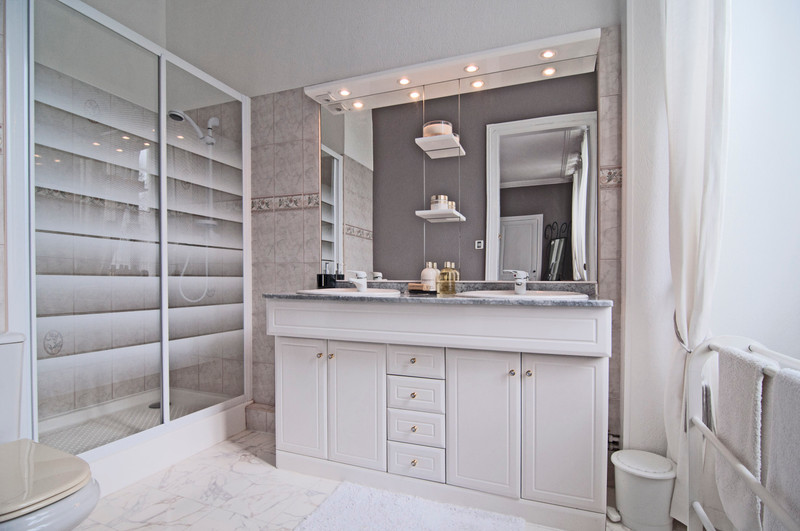
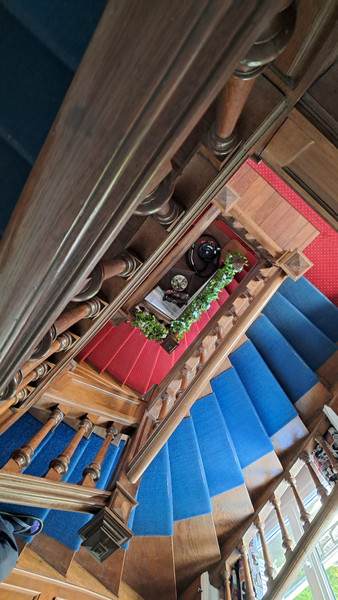
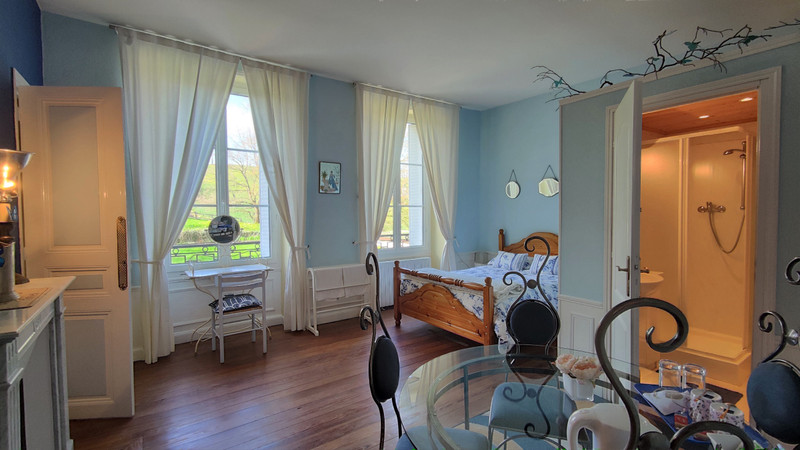
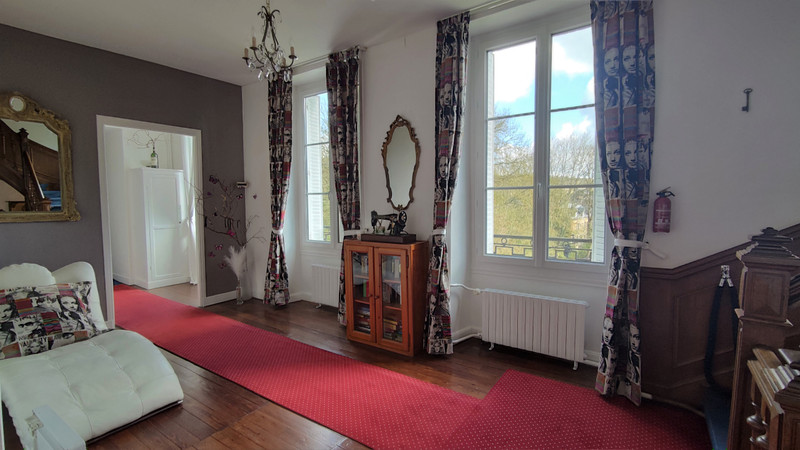
| Price |
€824 000
agency fees to be paid by the seller |
Ref | A18731RBR61 |
|---|---|---|---|
| Town |
SAINT-PIERRE-DU-REGARD |
Dept | Orne |
| Surface | 480 M2* | Plot Size | 124005 M2 |
| Bathroom | 7 | Bedrooms | 9 |
| Location |
|
Type |
|
| Features | Condition |
|
|
| Share this property | Print description | ||
 Voir l'annonce en français
Voir l'annonce en français
|
|||
Although an excellent renovation, there is still scope for expanding this building to create more rooms .
The entrance hall with sweeping staircase is reached by a double sided outside staircase (wedding photo opportunity!)
The whole of the ground floor is dedicated to reception rooms (2)/ dining room/ entertainment room/ kitchen.
Thre is a walled garden to the rear with terrace and hot tub. Room for a large marquee if needed in the tennis court area, as was used by the present vendors for a fabulous wedding party of 500 guests and the couple arriving and departing by helicopter from a mini pad on the lawn.
The chateau has now been run as a B&B for 2 years with great success.
The first floor has 6 bedrooms with en-suite bathrooms/ shower rooms.
The second floor has 3 bedrooms and a family bathroom, but also 2 very large, and not yet converted, rooms, which would make great suites or more bedrooms with en-suite facilities.
Detailed 360° Virtual tour available on request Read more ...
A grand Manor built in stone and covered in slate.
Ground floor: entrance with staircase, kitchen, 2 lounges, dining room, bedroom, wc, patio overlooking the park.
1st floor: hallway leading to 6 bedrooms, bathroom and WC
2nd floor: corridor leading to 3 bedrooms with bathrooms, 2 large attics, shower room, WC.
Basement: cellars, workshops, boiler room, garage, laundry room, kitchen
Good sized function room next to the rear lawn could be ideal for functions, currently used as a gym.
Pond feature in front of the chateau.
Land.
------
Information about risks to which this property is exposed is available on the Géorisques website : https://www.georisques.gouv.fr
*Property details are for information only and have no contractual value. Leggett Immobilier cannot be held responsible for any inaccuracies that may occur.
**The currency conversion is for convenience of reference only.
DPE blank.