Register to attend or catch up on our 'Buying in France' webinars -
REGISTER
Register to attend or catch up on our
'Buying in France' webinars
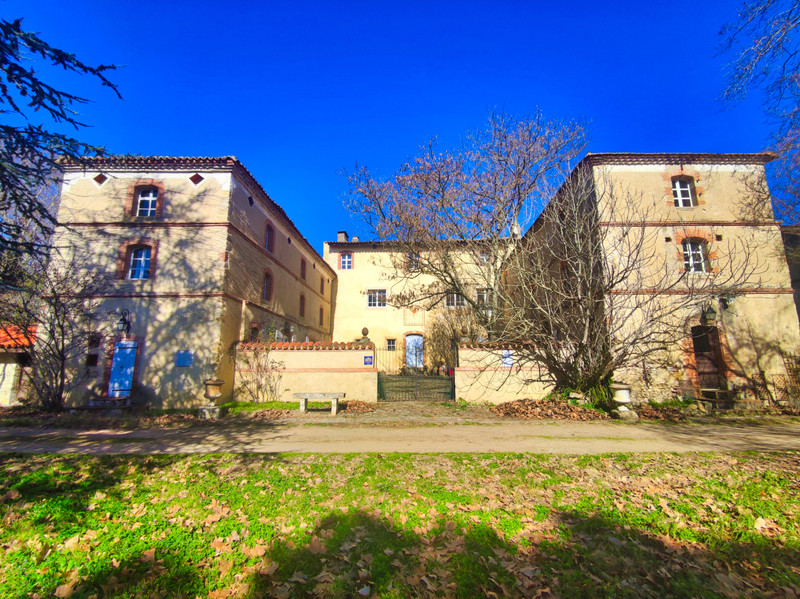
Ask anything ...

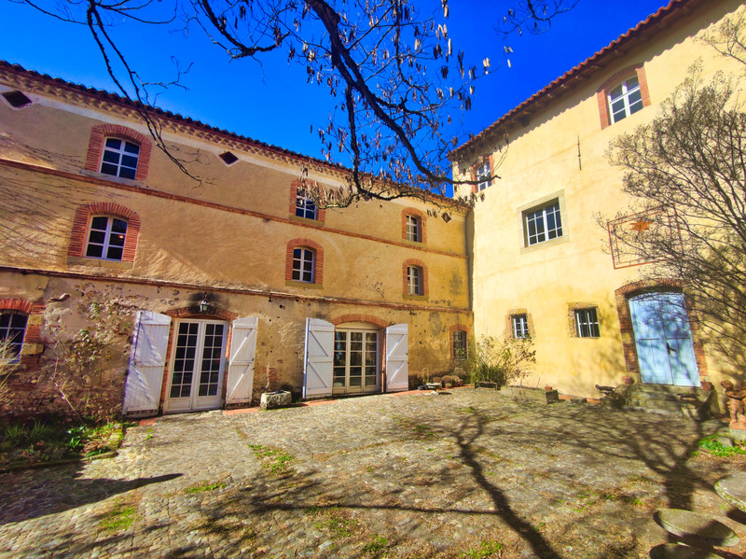


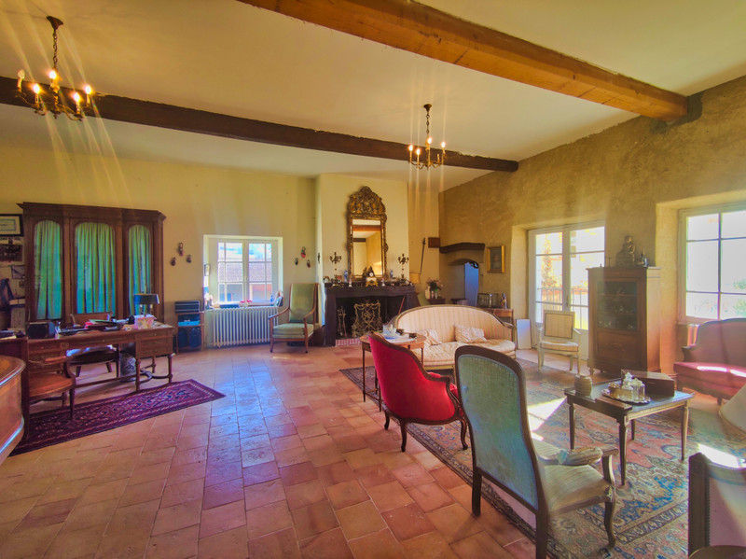
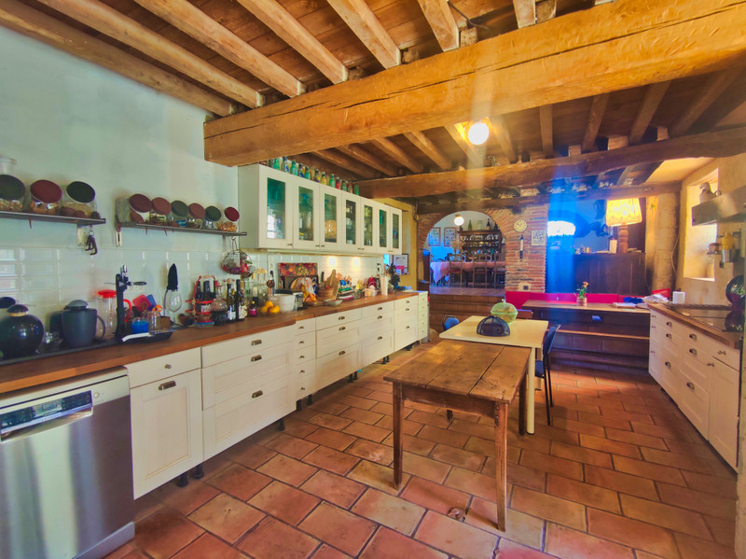
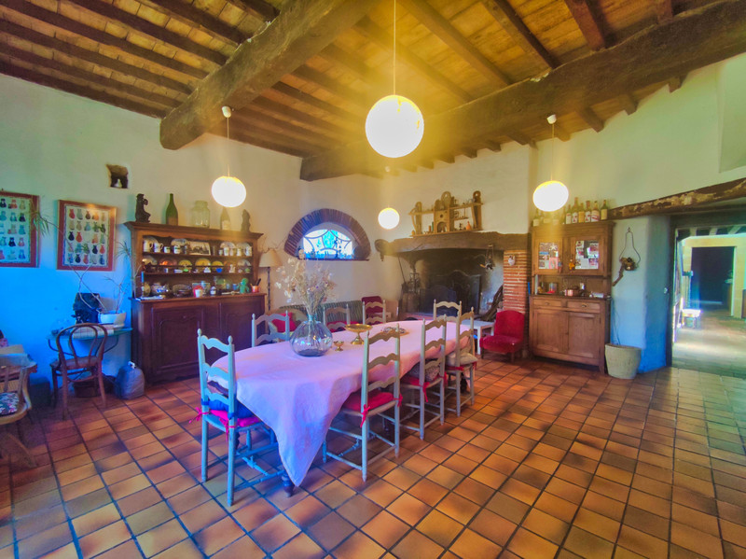
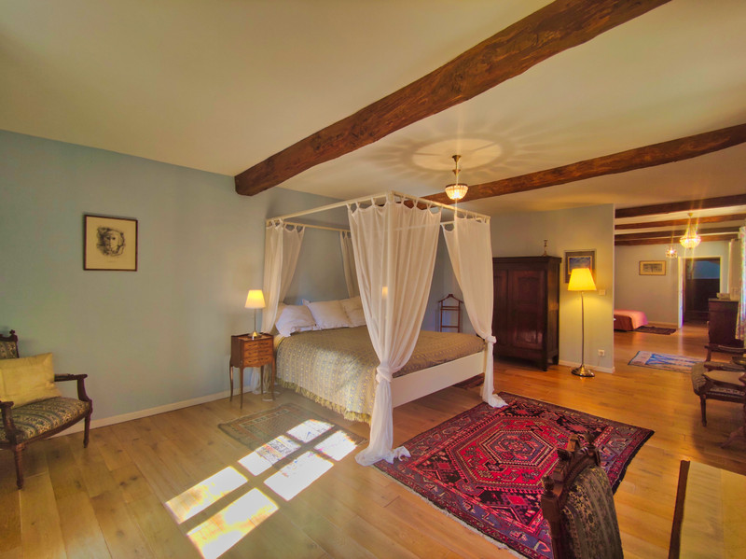
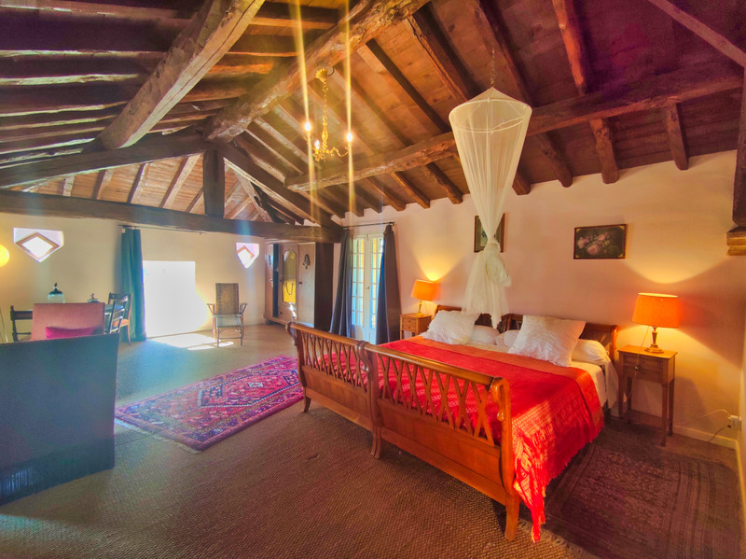
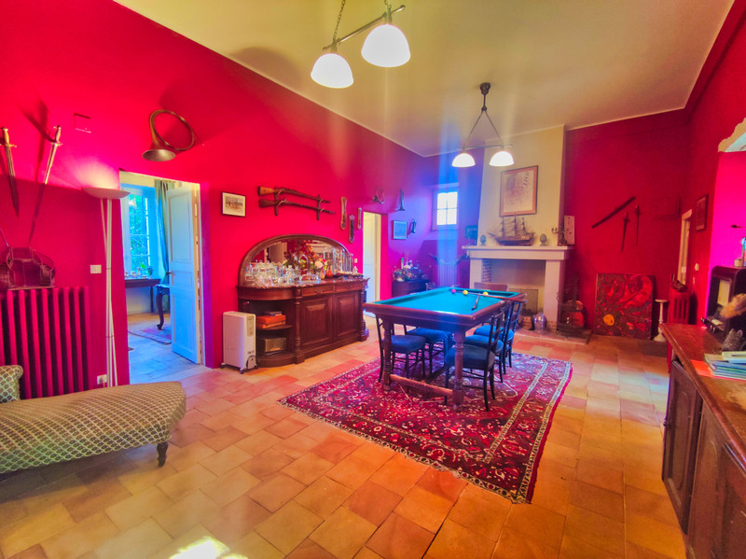
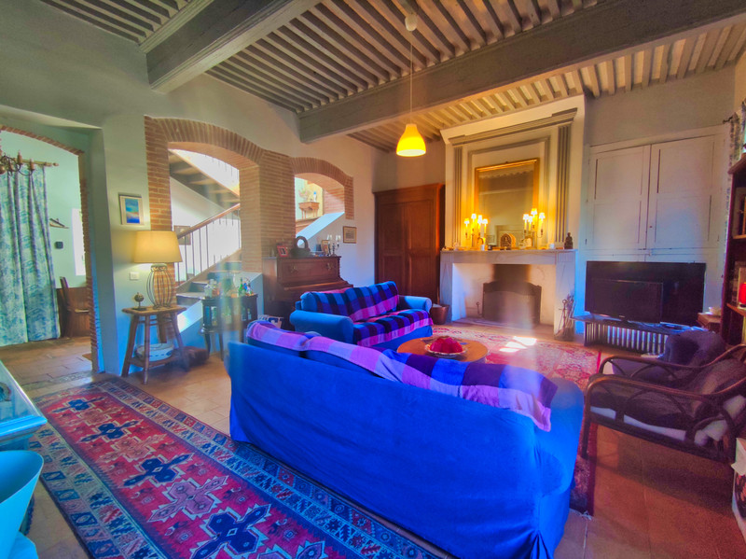
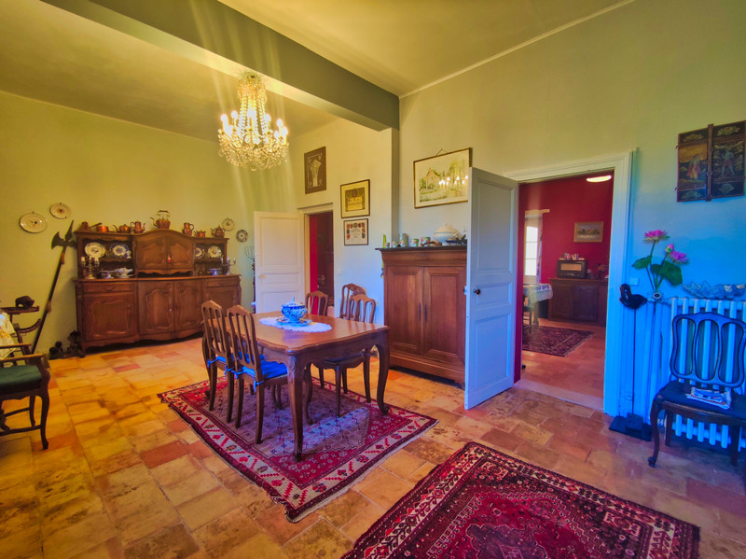
| Price |
€1 250 000
agency fees to be paid by the seller |
Ref | A18349NE09 |
|---|---|---|---|
| Town |
GAUDIÈS |
Dept | Ariège |
| Surface | 600 M2* | Plot Size | 40000 M2 |
| Bathroom | 7 | Bedrooms | 10 |
| Location |
|
Type |
|
| Features |
|
Condition |
|
| Share this property | Print description | ||
 Voir l'annonce en français
Voir l'annonce en français
|
|||
Built in the 16th Century and expanded in the 18th Century, this beautiful chateau is now a comfortable family home. Situated less than five minutes drive from local amenities and less than an hour to Toulouse or Carcassonne, the idyllic riverside location would make a perfect choice for a chambre d'hôtes or boutique hotel business or simply a home to enjoy as a large family. Read more ...
A winding drive through the trees leads to the front of the chateau with its large south facing courtyard, perfect for entertaining and enjoying the sun at any time of year. The central part of the property contains multiple reception rooms, and a beautiful expansive kitchen which adjoins a dining room, perfect for hosting large gatherings. The property boasts ten bedrooms, three of which are currently used for B&B accommodation and each have their own bathroom. Another light filled reception room with high ceilings looks out over the central courtyard and leads onto further bedrooms and bathrooms currently used by the owners. A wide wooden staircase rises one more floor to further generous bedrooms and a shared bathroom. In the East wing there are two further bedrooms with shower rooms and the ground floor provides another large room, running the length of the property and currently being used as a utility room and office. Adjacent to the chateau is the former guardhouse and stable. This provides two bedrooms and a bathroom as well as a large living area and small kitchen on the ground floor. Above is a huge first floor that offers plenty of possibilities for development. In the grounds the chateau is complimented by a walled tiled swimming pool, an enormous traditional agricultural hanger that can serve as parking or a sheltered area for events, a pigeonnier with a bread oven that has been renovated, a greenhouse and almost 4 hectares of woodland surrounding the chateau. Next to the property you can relax beside or even take a dip in the river from the private beach.
Ground floor chateau
A billiard room, a large formal dining room adjoining a comfortable living room with a charming fireplace.
A long corridor leads to a further dining room above the kitchen which also has an adjoining pantry and further room used as storage.
From the corridor a staircase leads to the cellar with space for even the biggest wine enthusiast's collection. The boilers that heat the house are in a separate part of the cellar and have recently been installed.
First floor chateau
A bedroom and bathroom plus the grand living room currently used as a library and office.
Second floor chateau
A large landing/entrance area with ample storage, two bedrooms and a central shared bathroom.
West wing
A guest bedroom with mezzanine level providing room for another double bed and adjoining bathroom.
Two further similar suites with large bedroom, bathroom and separate toilet. Each of these bathrooms has its own water heater for maximum guest comfort.
A balcony/walkway from the second-floor bedroom provides views over the surrounding countryside and to the Pyrenees.
East wing
A utility room and office space on the ground floor.
A further two bedrooms and bathrooms on the first floor.
The second floor accessible either via a staircase or from the central part of the chateau is currently used as a bedroom with space for three separate beds.
Gatekeeper’s house
On the ground floor is a good-sized living room and small kitchen, there are two bedrooms and a shared bathroom.
On the first floor the whole footprint of the property is ready to be developed, half of the flooring has been completed and the space available offers numerous possibilities.
The former stable is currently used a storage but could also easily be developed depending on your requirements
The grounds
The chateau is located beside a river amongst mature woodland, there are multiple access points to the river including a stony beach area perfect for taking a refreshing dip.
A tiled swimming pool sits a short distance in front of the house, walled for security and with a plenty of storage in the pool house.
A pigeonnier with functional bread oven stands at the foot of the drive and has been renovated, including electrical connections, to make a perfect little office or quirky bedroom.
A large agricultural hanger can provide covered parking or an area to host events protected from the elements.
A fenced garden behind the chateau is perfect to allow children or pets some freedom, there is also a small building used as a greenhouse.
This beautiful property is full of potential but equally could be moved into without having to renovate the current living areas. Come and discover it for yourself.
Supplementary photos and floorplan available on request.
------
Information about risks to which this property is exposed is available on the Géorisques website : https://www.georisques.gouv.fr
*Property details are for information only and have no contractual value. Leggett Immobilier cannot be held responsible for any inaccuracies that may occur.
**The currency conversion is for convenience of reference only.