Register to attend or catch up on our 'Buying in France' webinars -
REGISTER
Register to attend or catch up on our
'Buying in France' webinars
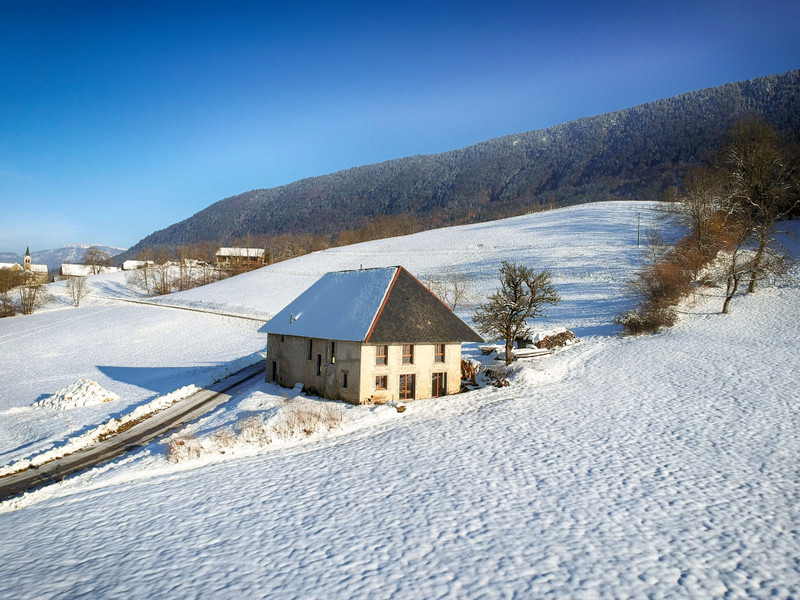

Search for similar properties ?

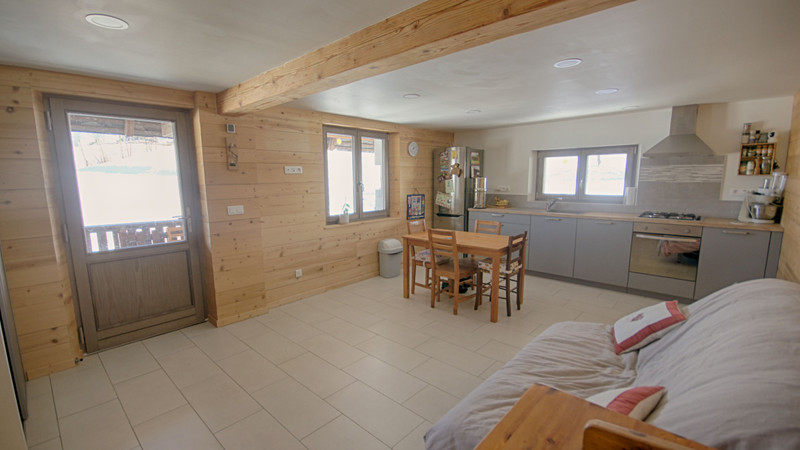
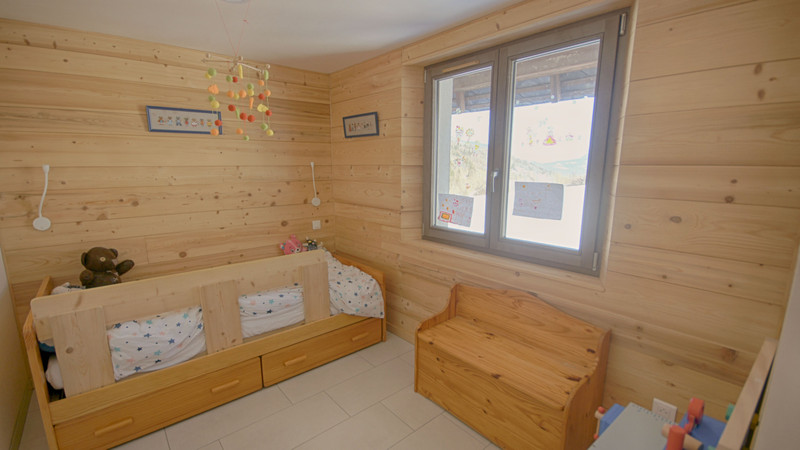
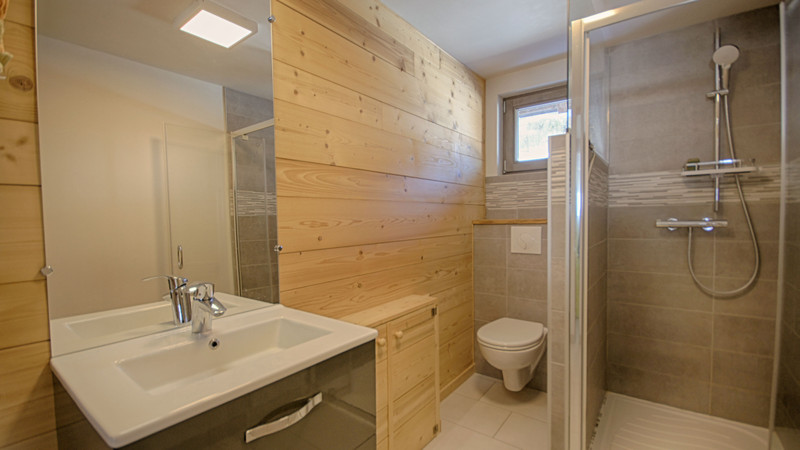
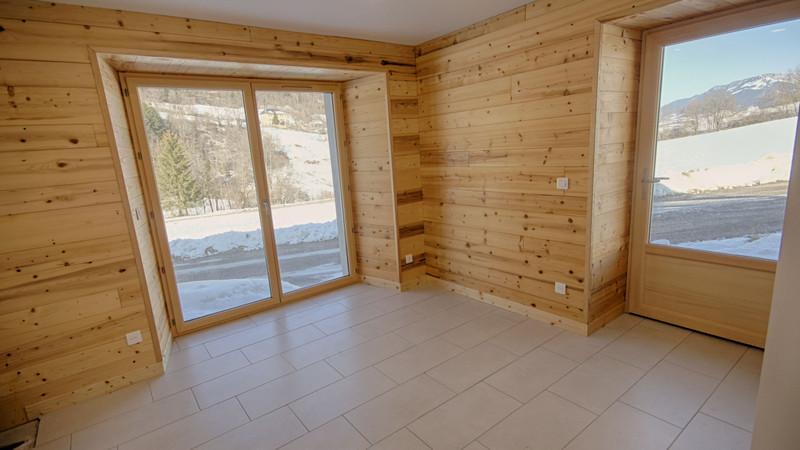
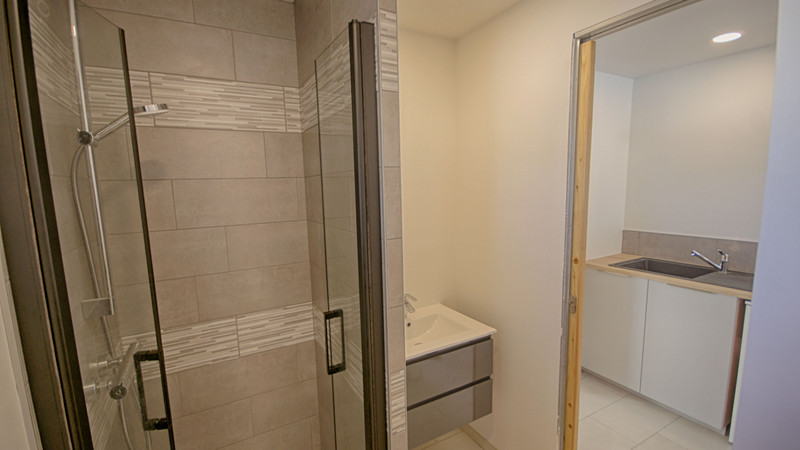
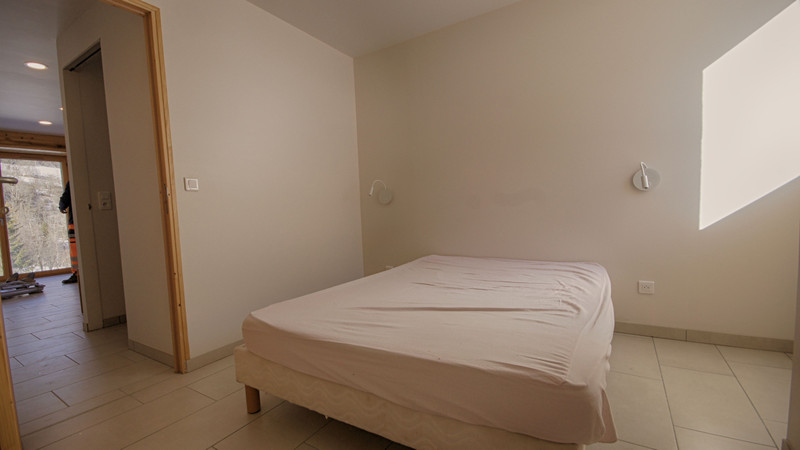
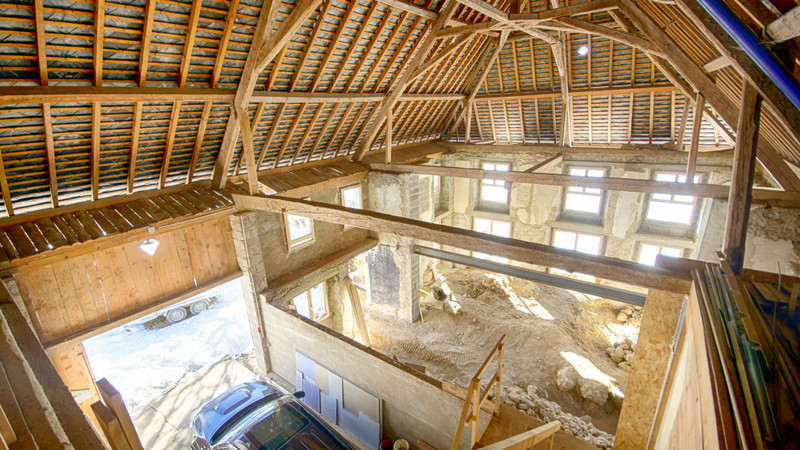
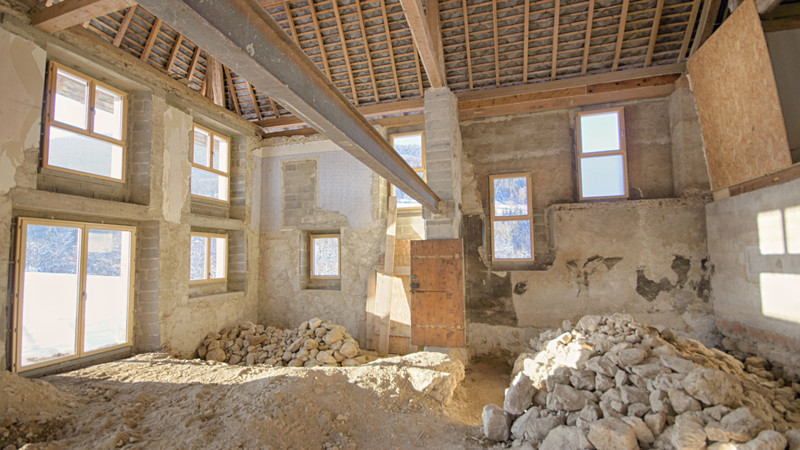
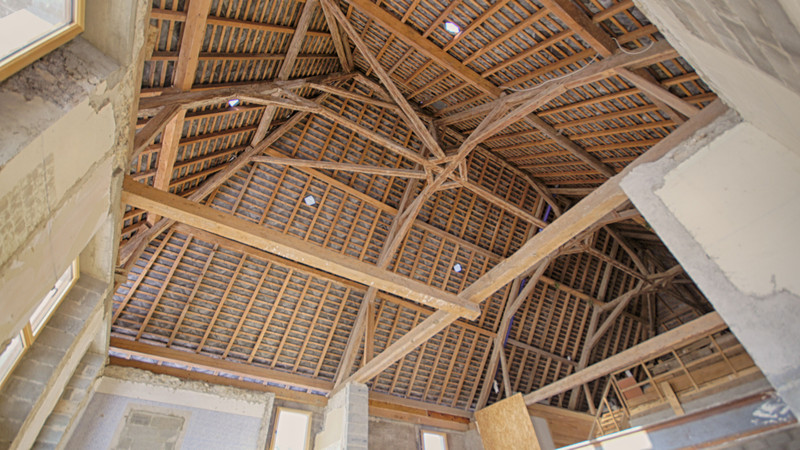
| Ref | A18130MAS73 | ||
|---|---|---|---|
| Town |
LE NOYER |
Dept | Savoie |
| Surface | 65 M2* | Plot Size | 3100 M2 |
| Bathroom | 2 | Bedrooms | 2 |
| Location |
|
Type |
|
| Features | Condition |
|
|
| Share this property | Print description | ||
 Voir l'annonce en français
Voir l'annonce en français
|
|||
Located in the popular village of Le Noyer just 10km from the nearest skiing at Savoie Grand Revard. This traditional Bauges stone farmhouse is just 500m from the centre of the village including the excellent Chez Cyrille restaurant, on a small back road, without any neighbours. The building has been substantially renovated with 2 brand new 1-bedroom apartments, nicely finished with underfloor heating
The rest of the building is an empty shell, south facing, flooded with light and complete with top quality new windows. The original slate roof is in fantastic condition, all the walls have been consolidated and it has planning permission to create 2 floors of accommodation offering around 200m² of living space to develop. Very much a blank canvas to create a beautiful, spacious home with the bonus of letting income from the 2 apartments. The 3000m² of land includes a parcel of forest running down to the river with water rights Read more ...
First floor
• 1 bed apartment - 35m²
• Kitchen / living room - 24m²
• Bedroom - 7m²
• Shower room + WC - 5.3m²
Ground floor
• 1 bed apartment – 30m²
• Living room / kitchen - 20m²
• Shower room + WC - 3m²
• Bedroom - 10m²
Hydraulic underfloor heating by electric boiler
Loft insulation - 400 mm wood fibre
Wall insulation – 200 mm wood fibre
Empty house – south facing 90m² × 2 floors possible on building permit
• 15 new high-quality windows and patio doors
• Real slate roof in excellent condition
• New 9000 litre septic tank
• Garage 9×3m - 27m²
• Floor 7×3m – 21m²
• Technical room – 9m²
• Storage room – 9m²
Garden around the property of 1425m²
Land in front of 958m²
Detached forest plot (200m away) of 910m² with access to the river
------
Information about risks to which this property is exposed is available on the Géorisques website : https://www.georisques.gouv.fr
*These data are for information only and have no contractual value. Leggett Immobilier cannot be held responsible for any inaccuracies that may occur.*
**The currency conversion is for convenience of reference only.