Next webinar : How could the UK election impact your French plans?
REGISTER NOW
Next webinar : How could the UK election impact your French plans? - Register NOW
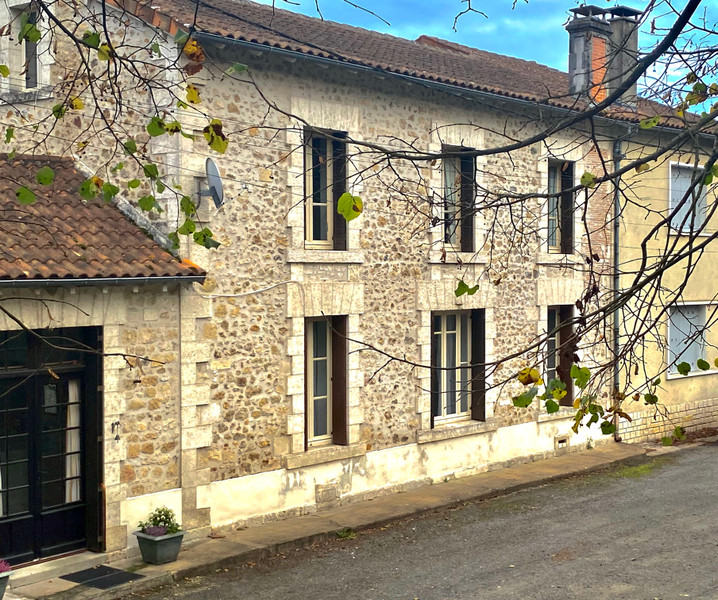

Search for similar properties ?

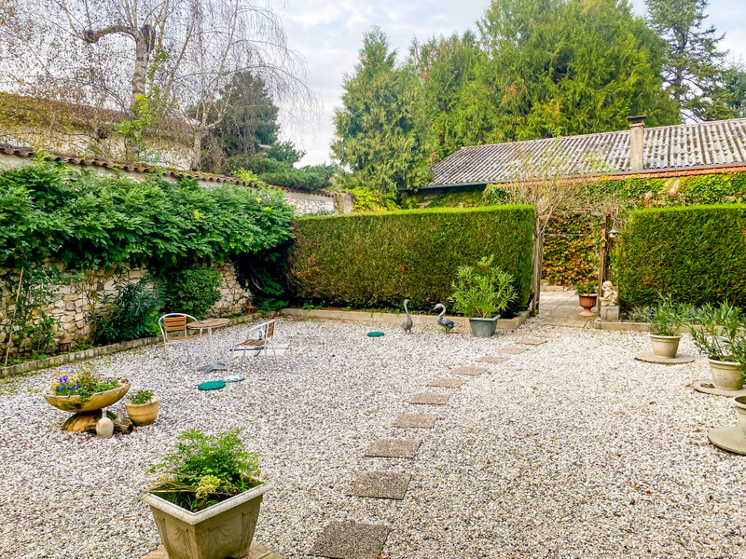
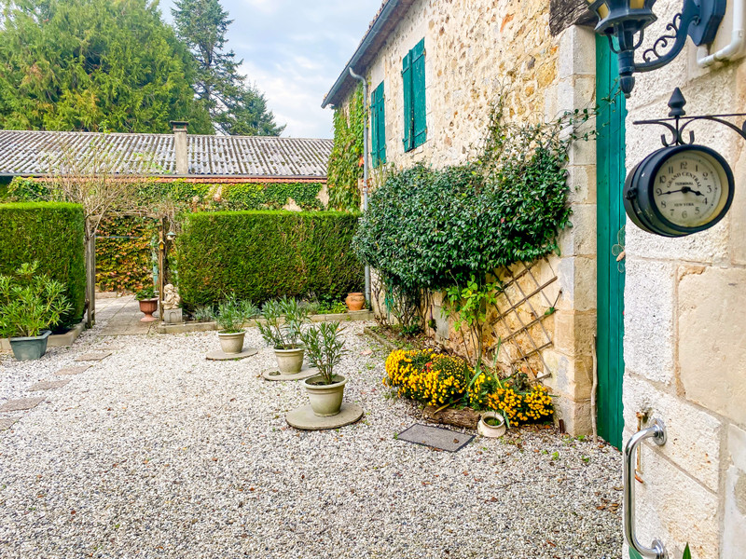
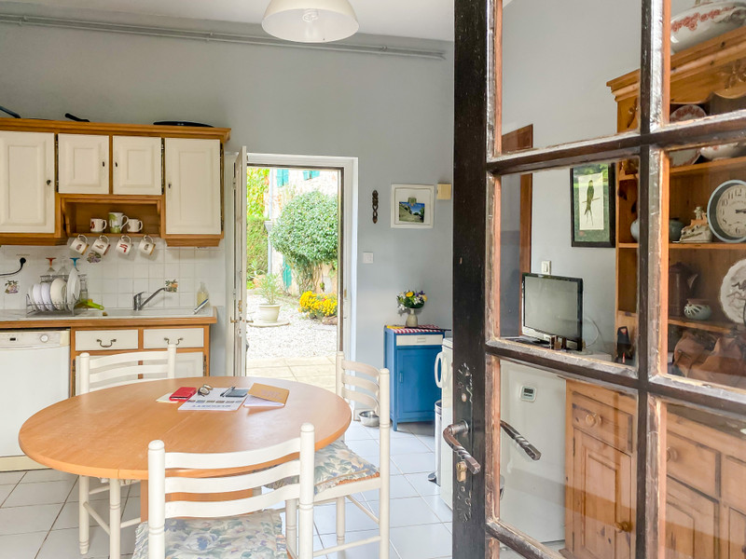
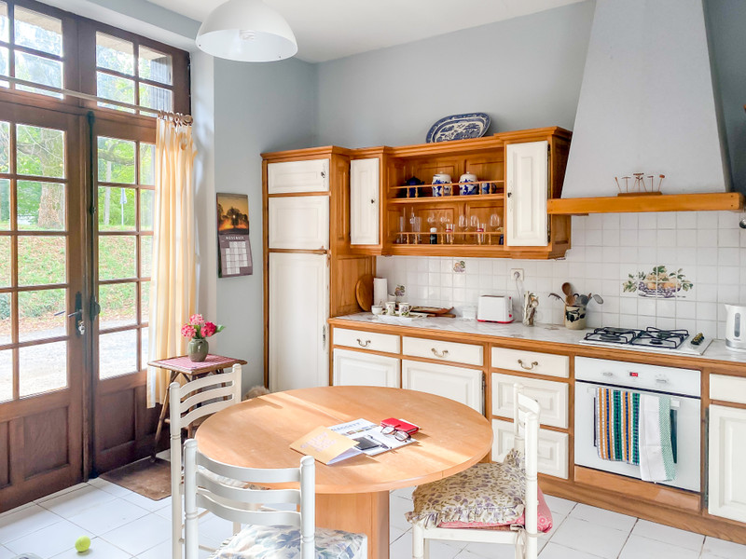
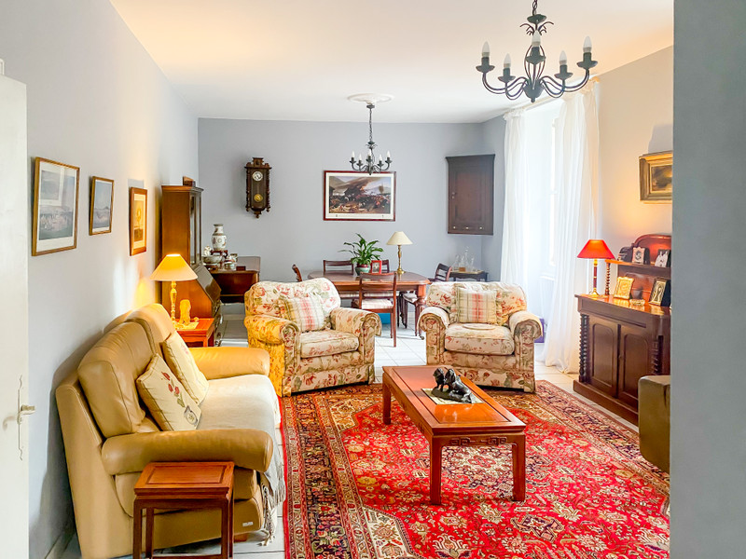
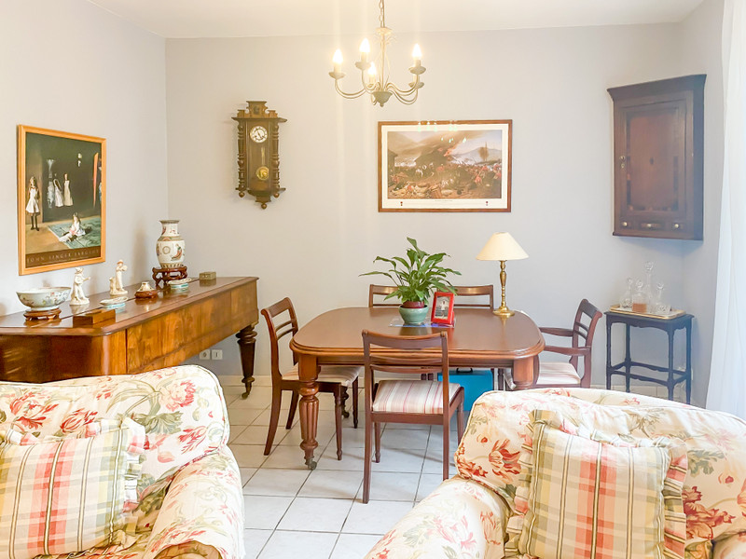
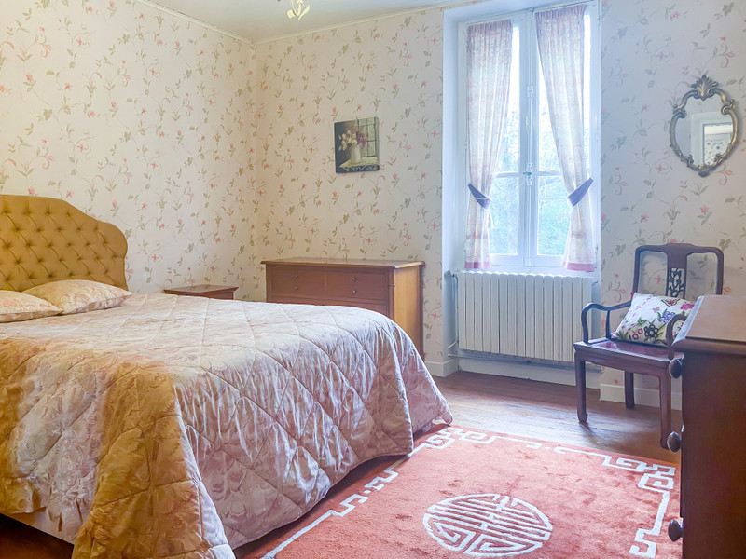
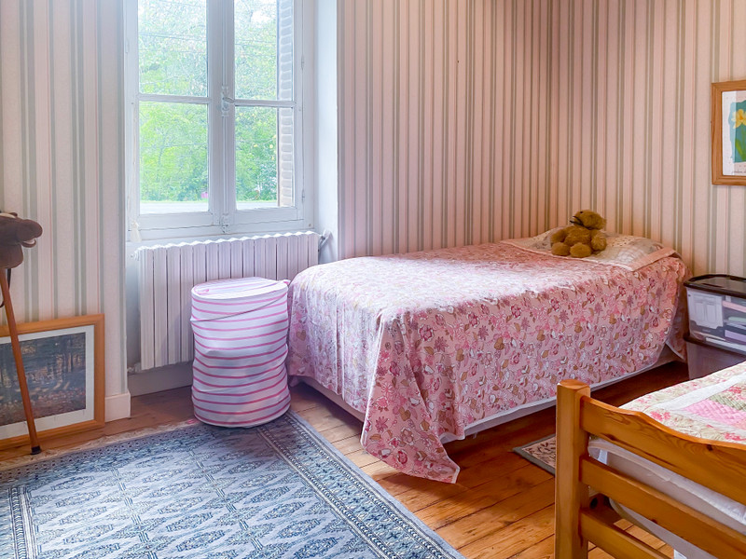
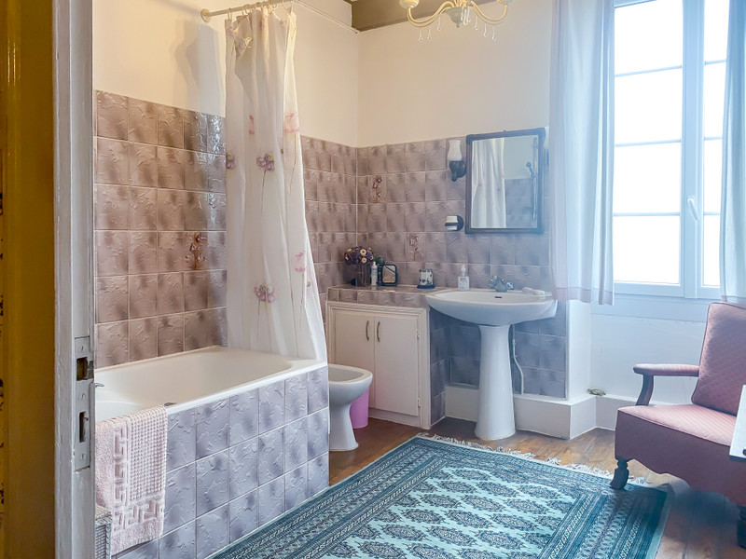
| Ref | A17172 | ||
|---|---|---|---|
| Town |
MONTBRON |
Dept | Charente |
| Surface | 124 M2* | Plot Size | 250 M2 |
| Bathroom | 2 | Bedrooms | 4 |
| Location |
|
Type |
|
| Features |
|
Condition |
|
| Share this property | Print description | ||
 Voir l'annonce en français
Voir l'annonce en français
|
|||
This lovely property offers you the best of both worlds, it is situated in the bustling town of Montbron yet in just a few minutes, you can be out in the sprawling countryside. With Angouleme a sheer 40 minutes away, this house is ideally situated. It has 4 bedrooms, one of which is situated on the ground floor with a shower room next to it. The large barn is right off the courtyard garden. At the moment, the barn is a split into two parts and has an upstairs that could easily be transformed into more living space if desired. The house has a lovely warm ambience and there is plenty of space for a large family or a couple that like to entertain. Read more ...
You enter the property through the gates to the side of the house into a large courtyard garden. This area is bright and sunny This houses the main entrance into the downstairs hallway off of which is the cosy eat in kitchen, a large salon/dining room with open fire and towards the back, a bedroom, shower room and w.c. There is also access through to one side of the barn, which is handy for storing wood, garden utensils and where you will find the fuel burner. Upstairs are a further 3 nice sized bedroom, a family bathroom and separate w.c.
Ground Floor
Kitchen 13,45m2
Salon/Dining room 32m2
Hallway 12,90m2
Bedroom One 12,35m2
Shower Room 3,90m
W.C. 1,90m2
Upstairs
Bedroom 2 10,70m2
Bedroom 3 13,75m2
Bedroom 4 15,75m2
Bathroom 8,34m2
W.C. 1,91m2
Hallway 12,90m2
A truly loved and beautiful property. The ambience is warm and welcoming and with the town and the countryside on your doorstep you have the best of both worlds. A must see!
------
Information about risks to which this property is exposed is available on the Géorisques website : https://www.georisques.gouv.fr
*These data are for information only and have no contractual value. Leggett Immobilier cannot be held responsible for any inaccuracies that may occur.*
**The currency conversion is for convenience of reference only.