Register to attend or catch up on our 'Buying in France' webinars -
REGISTER
Register to attend or catch up on our
'Buying in France' webinars
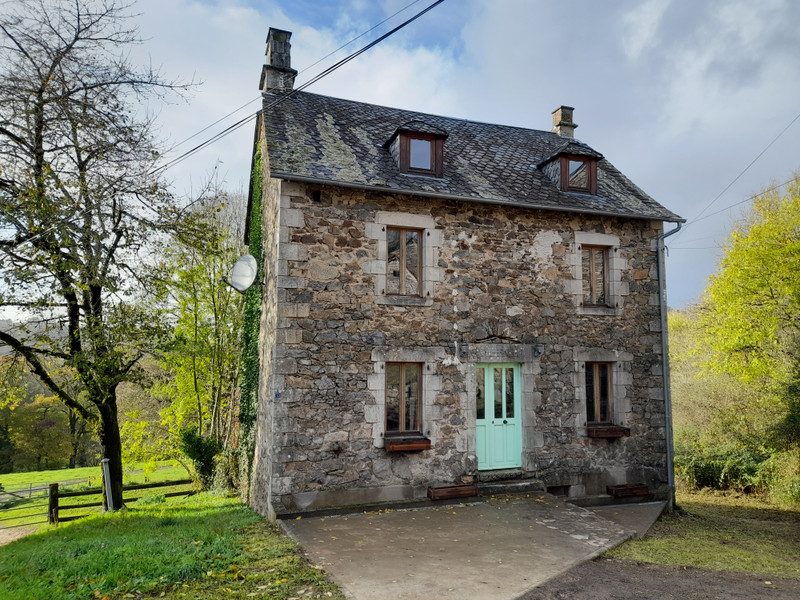

Search for similar properties ?

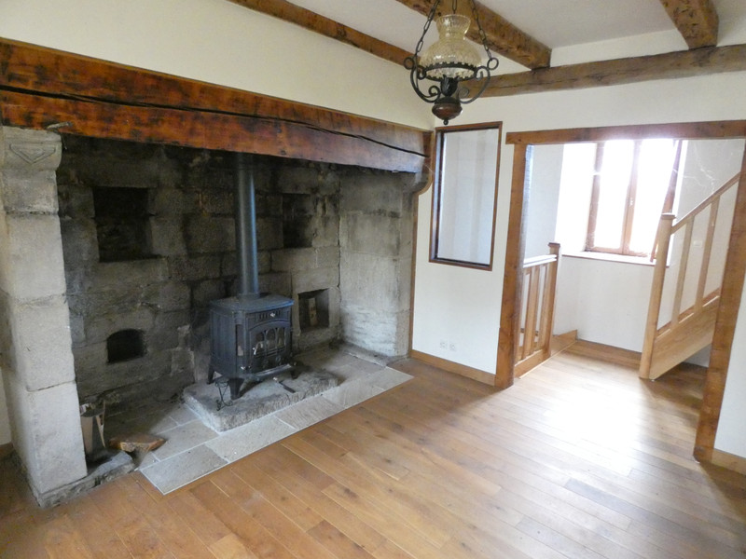
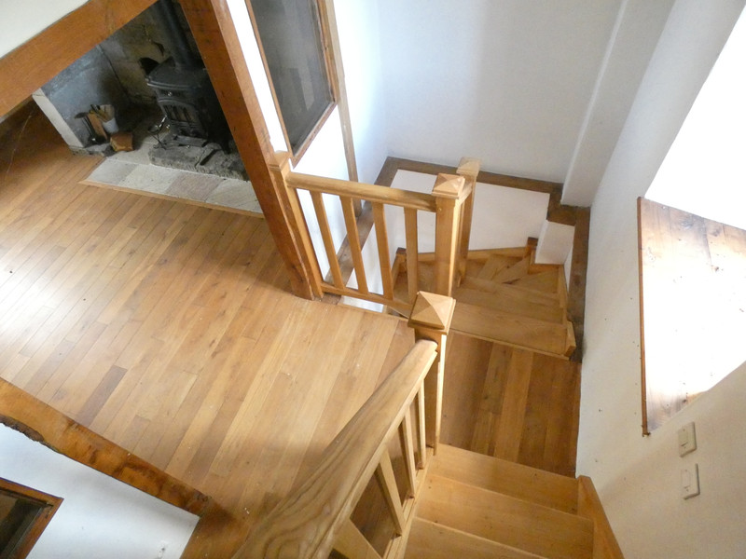
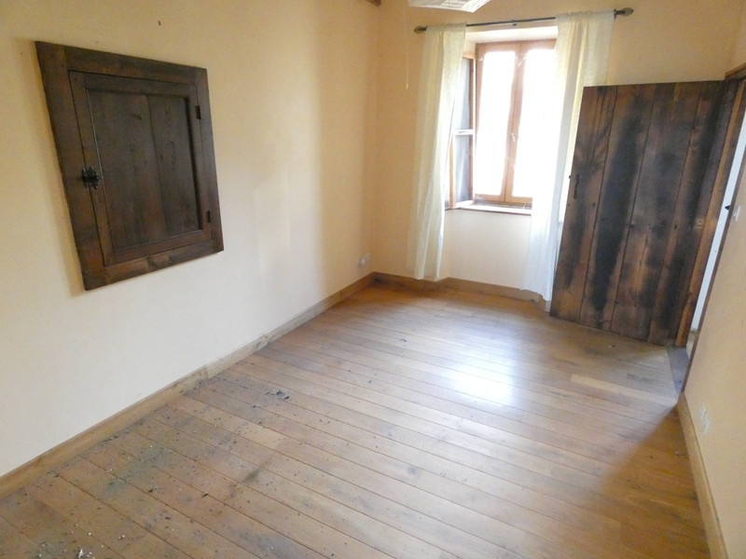
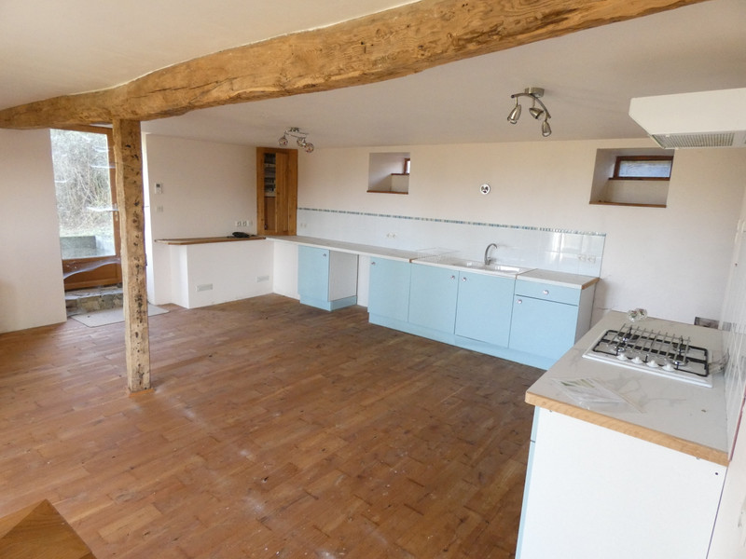
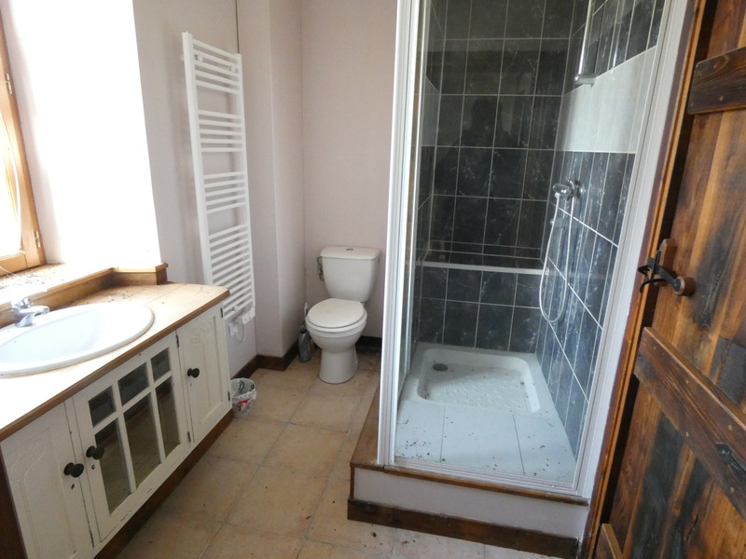
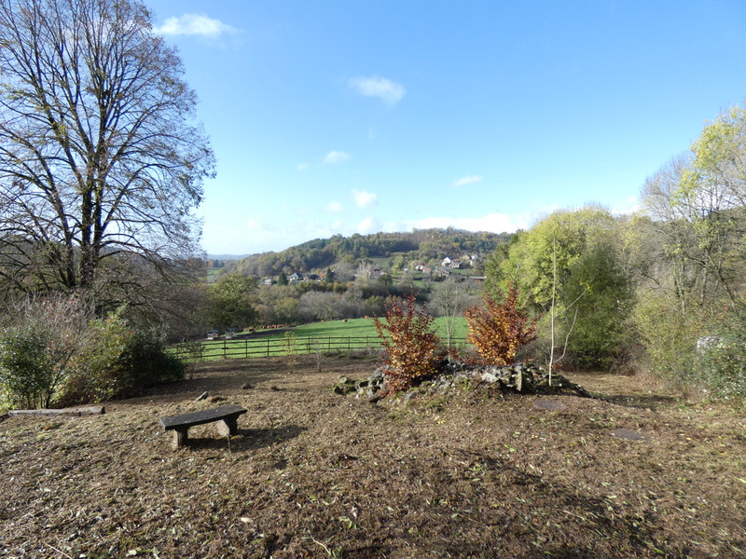
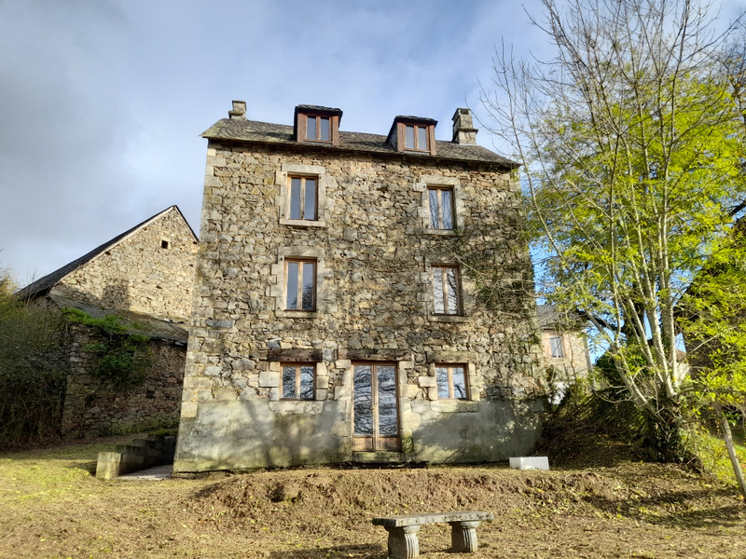
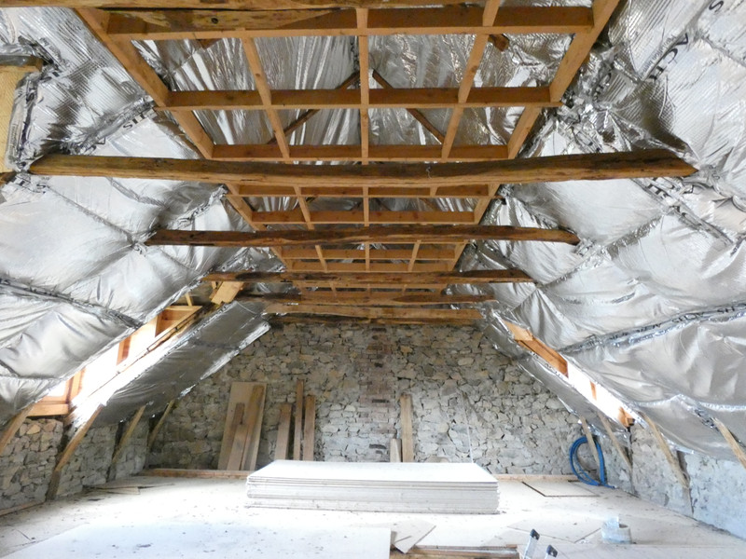
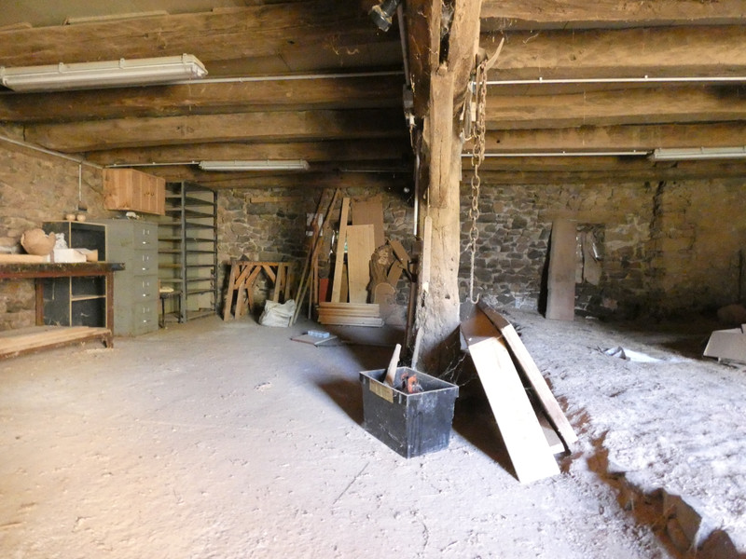
| Ref | A16871 | ||
|---|---|---|---|
| Town |
LADIGNAC-SUR-RONDELLES |
Dept | Corrèze |
| Surface | 80 M2* | Plot Size | 1671 M2 |
| Bathroom | 1 | Bedrooms | 2 |
| Location |
|
Type |
|
| Features |
|
Condition |
|
| Share this property | Print description | ||
 Voir l'annonce en français
Voir l'annonce en français
|
|||
Beautiful traditional stone house on three floors in a quiet hamlet. The second and third floors are to be finished and offer a lot of potential. Land to the rear of the house of 1671m² with panoramic views over the surrounding countryside.
A barn used as workshop or storage is also part of the property (240m² on two levels). This barn is attached to a neighbour's barn. Read more ...
The main house and its 1671m² of land offer a breathtaking view of the surrounding countryside.
On the ground floor: a living room with inglenook fireplace and wood stove, a bedroom with bathroom and toilet.
The parquet floor, beams and stairs are of good quality solid wood.
Basement: 35m² fitted kitchen with access to the garden and panoramic views.
1st floor: a 50m² flat to finish renovating
2nd floor: Convertible attic space
Barn on 2 levels: one level of 170m² and underneath 70m² to be used as workshop, garage or office.
Direct access to the garden of 1671m² (with beautiful panoramic view without vis-à-vis) through the kitchen.
In front of the main entrance there is a small road to the village (very little traffic) with a view.
Heating system: wood stove on the first floor (living room) and electric heating.
The renovations already carried out are of excellent quality:
All windows are double glazed and oak.
The front door has been made to measure in hardwood and double glazed.
The attic has been insulated with fibreglass and multi-layers.
All ceilings and walls were insulated with fibreglass.
The floors on the ground floor were insulated with underlay. The living room, landing and entrance hall have oak parquet flooring.
The bedroom on the ground floor is chestnut.
The attic has chestnut parquet flooring.
The kitchen floor has polyurethane insulation under the concrete and fibreglass under the chestnut parquet.
The interior windows, doors and door frames were made from the original chestnut parquet of the house/barn.
The stairs were made of ash.
The whole house and barn was treated after all the dismantling was done and before the rebuilding started.
Some floor joists and beams were replaced where necessary.
All insulation was installed to meet current "standards".
Please note that a caravan, installed on the plot, is included in the sale; there is a possibility to move it if needed.
------
Information about risks to which this property is exposed is available on the Géorisques website : https://www.georisques.gouv.fr
*These data are for information only and have no contractual value. Leggett Immobilier cannot be held responsible for any inaccuracies that may occur.*
**The currency conversion is for convenience of reference only.