Next webinar : How could the UK election impact your French plans?
REGISTER NOW
Next webinar : How could the UK election impact your French plans? - Register NOW
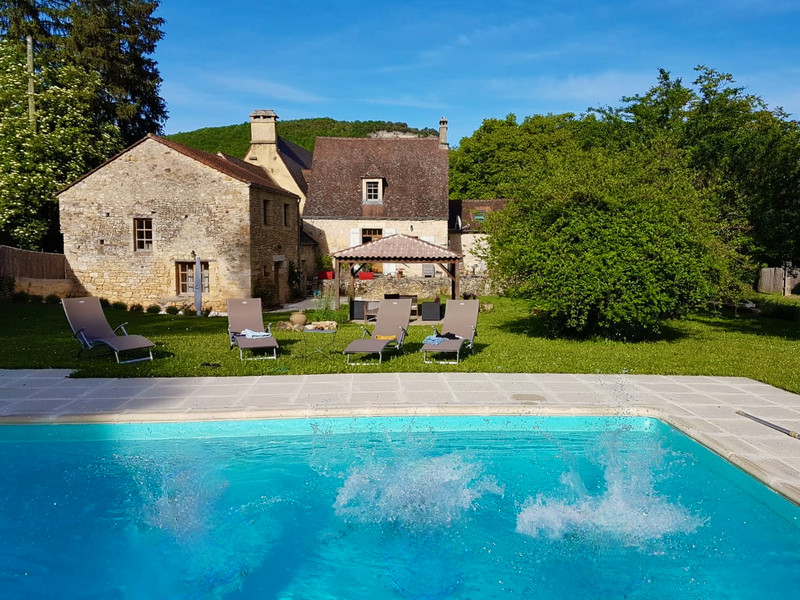

Search for similar properties ?

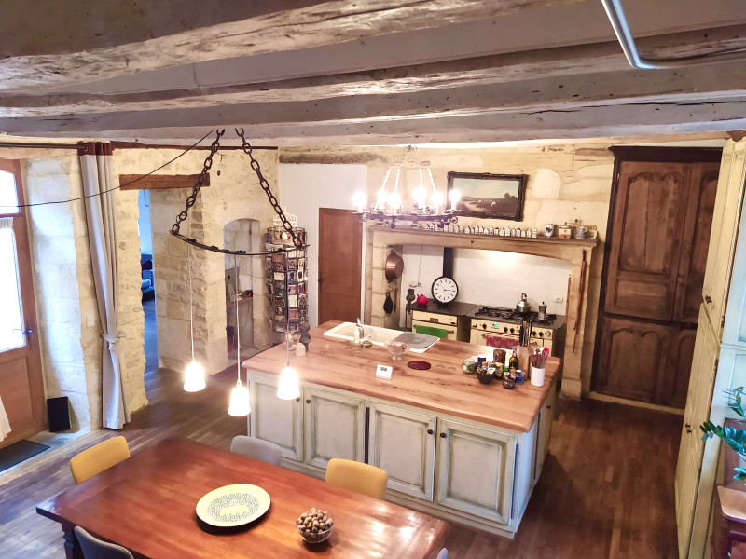
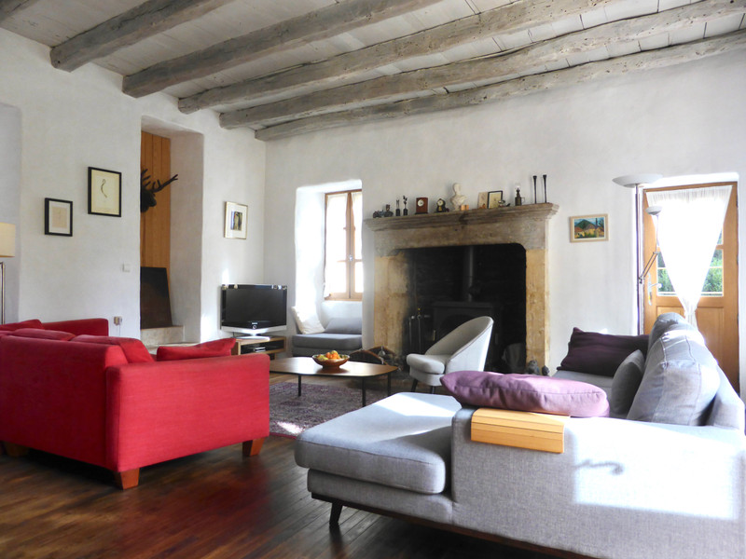
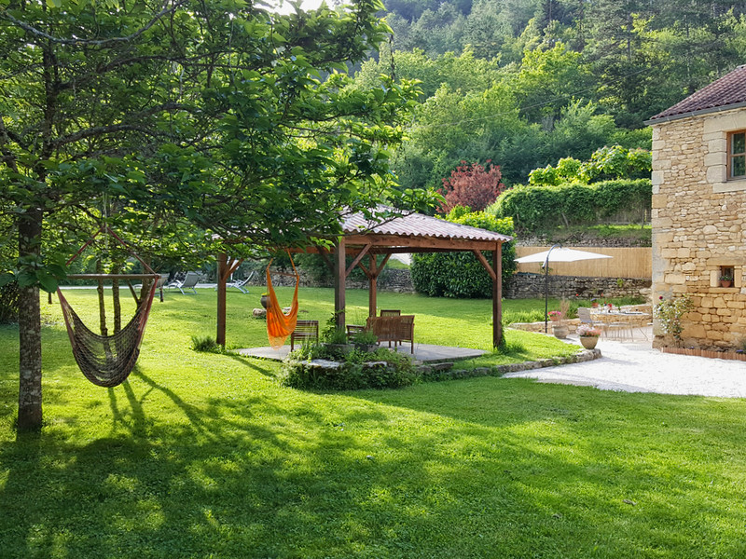
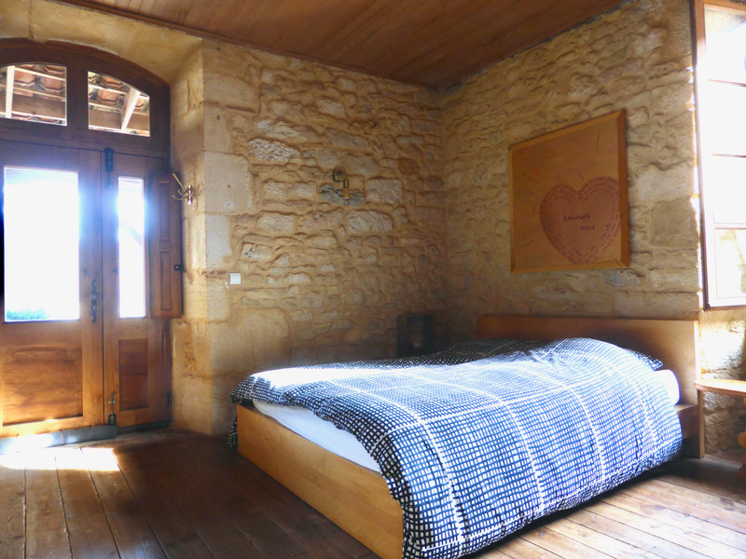
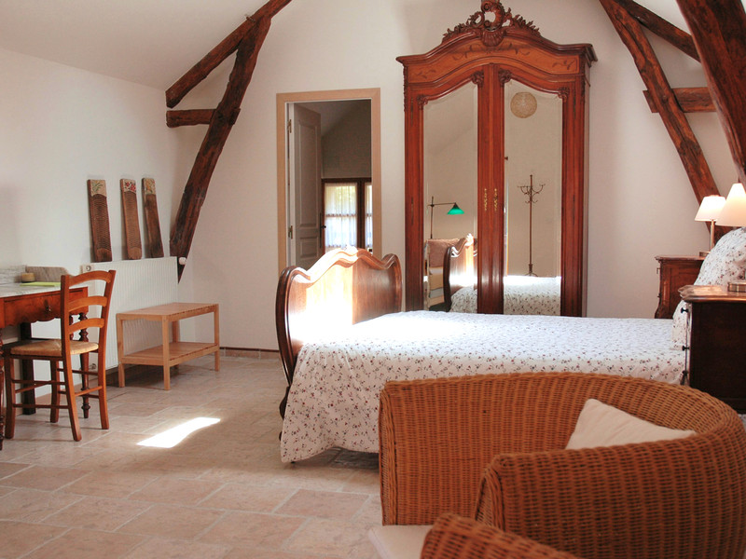
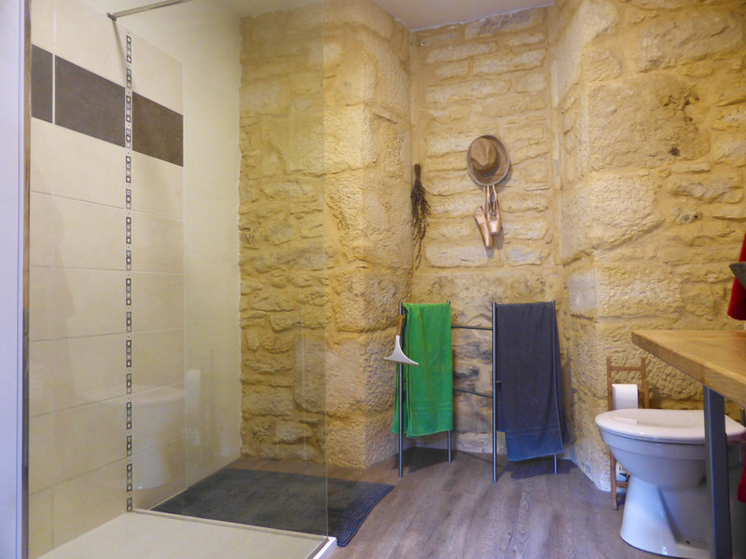
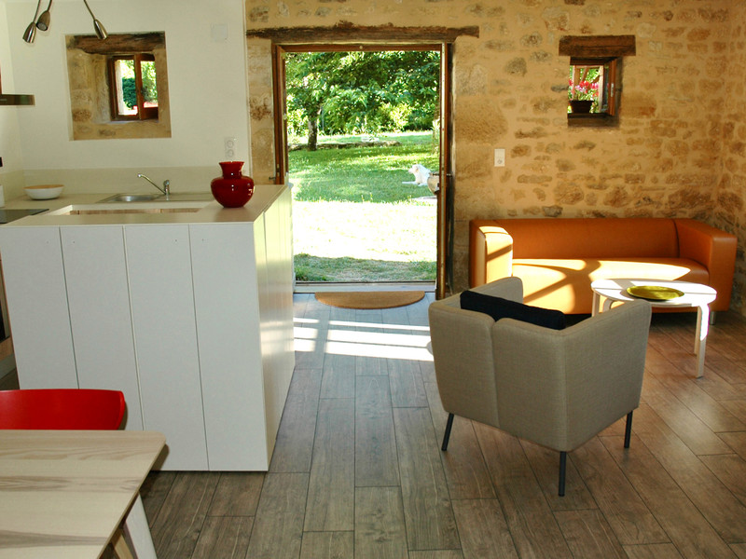
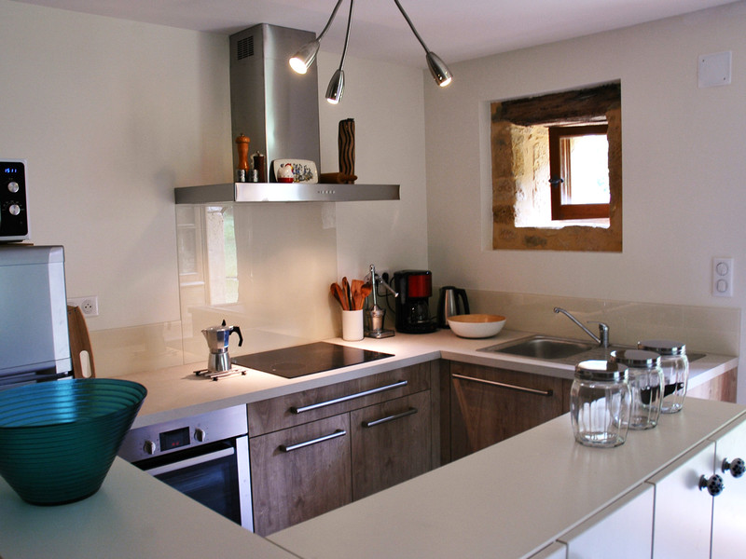
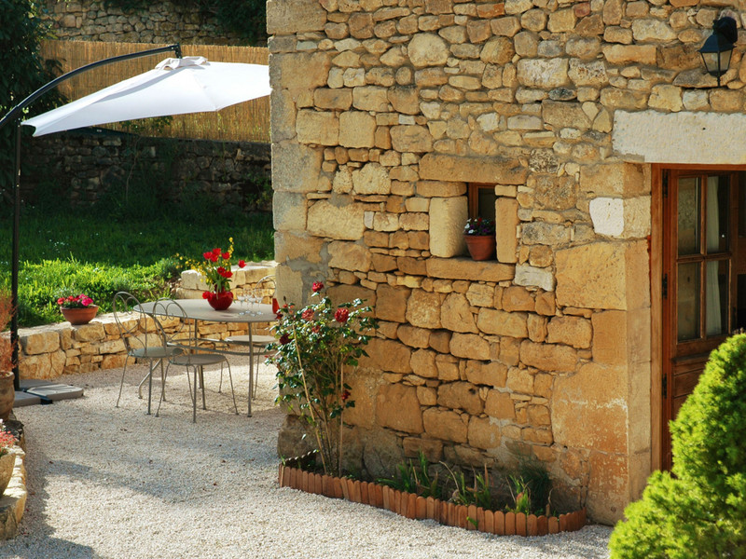
| Ref | A16857 | ||
|---|---|---|---|
| Town |
CASTELNAUD-LA-CHAPELLE |
Dept | Dordogne |
| Surface | 266 M2* | Plot Size | 2156 M2 |
| Bathroom | 4 | Bedrooms | 7 |
| Location |
|
Type |
|
| Features | Condition |
|
|
| Share this property | Print description | ||
 Voir l'annonce en français
Voir l'annonce en français
|
|||
Gorgeous 4-bedroom main residence (164m2) with a large independent B&B room (40m2), a 2-bedroom self-contained gite (62m2) and a 5 x 10m swimming pool with new liner set in pretty gardens in a great location near the river and valley of the five chateaux Read more ...
MAIN HOUSE (164m2)
GROUND FLOOR
Large island KITCHEN/DINING area (47m2) with timber floors, exposed stone walls, exposed beams, freestanding gas cooker
Large SALON (34m2) with timber floors, exposed beams, woodburning stove and French doors to the garden
Ground-floor BEDROOM (24m2) with ensuite Italian shower room and toilet and direct access to a covered terrace
Separate toilet
FIRST FLOOR
1 x BEDROOM (21m2) accessed via a spiral staircase in the living room
2 x BEDROOMS (13m2, 14m2) accessed via a timber staircase in the kitchen/dining room and separated by a LANDING (7m2) with sufficient space for a sitting area
BATHROOM (4m2) with velux window, shower and toilet
BASEMENT (48m2) with high ceiling that spans the full length of the main house
CONVERTED BARN
GROUND FLOOR
OFFICE (13m2) with electric heating
STORAGE ROOM (28m2)
FIRST FLOOR
Large B&B ROOM (26m2) with tiled floors, exposed beams and ensuite bathroom with bath, shower and toilet (13m2)
GARAGE (38m2) with concrete floor
GITE (62m)
GROUND FLOOR
Open plan KITCHEN/DINING/LIVING area (35m2) with floating floors, double glazing and French doors to the garden
FIRST FLOOR
2 x BEDROOMS (10m2, 12m2)
SHOWER ROOM (3m2) with separate TOILET (2m2)
EXTERIOR
Pretty and private grounds with lawn, mature trees and a gazebo
5 x 10 m SWIMMING POOL with new liner
GENERAL
Fuel heating
Double glazing
Septic tank
------
Information about risks to which this property is exposed is available on the Géorisques website : https://www.georisques.gouv.fr
*These data are for information only and have no contractual value. Leggett Immobilier cannot be held responsible for any inaccuracies that may occur.*
**The currency conversion is for convenience of reference only.