Register to attend or catch up on our 'Buying in France' webinars -
REGISTER
Register to attend or catch up on our
'Buying in France' webinars
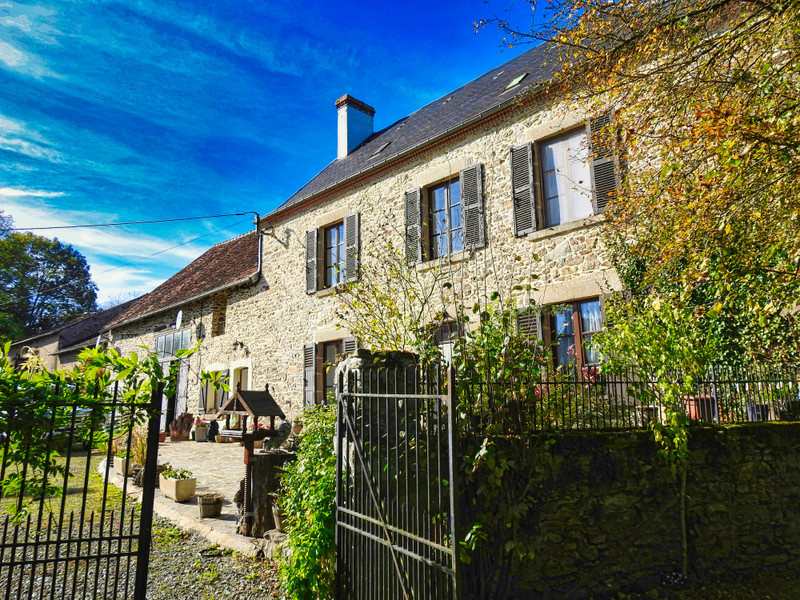

Search for similar properties ?

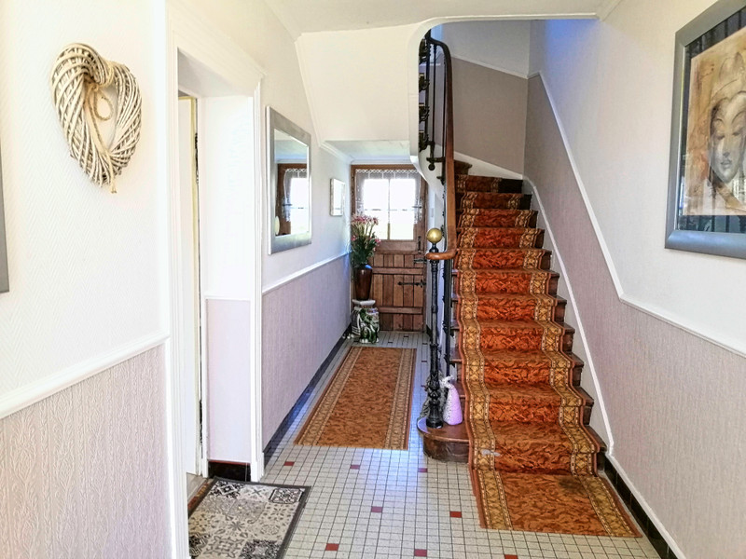
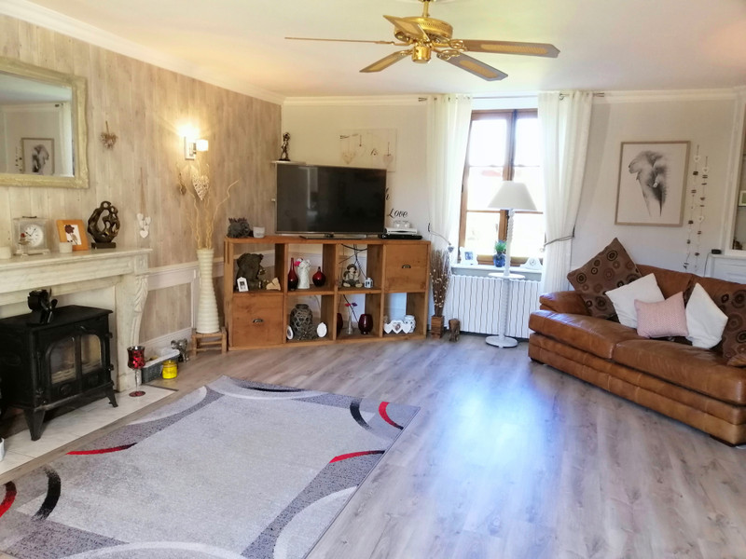
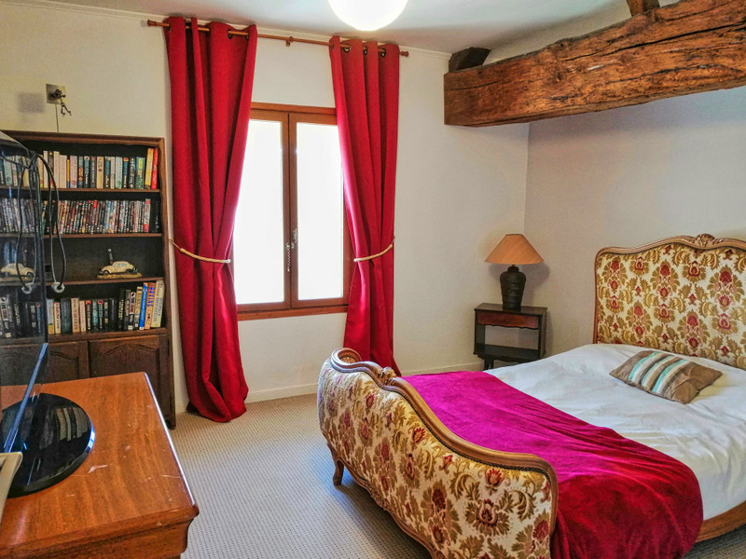
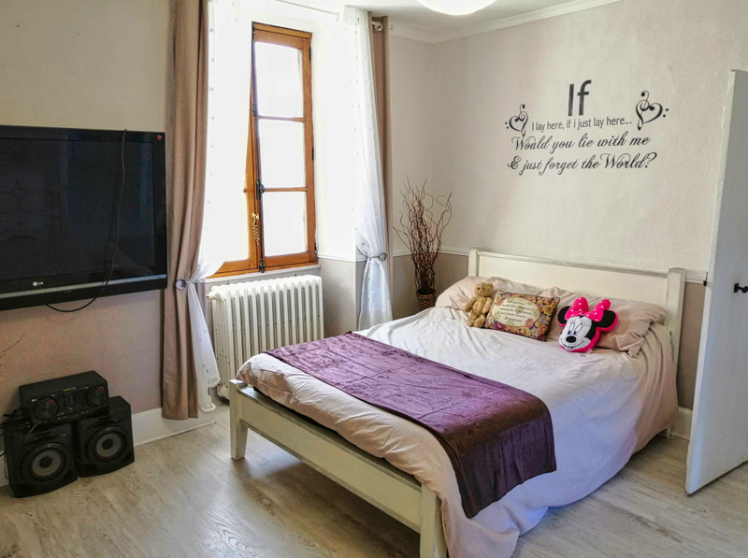
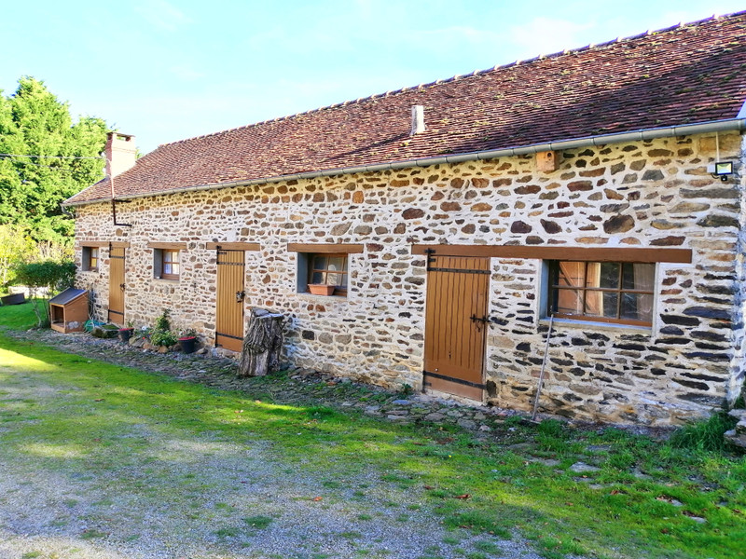
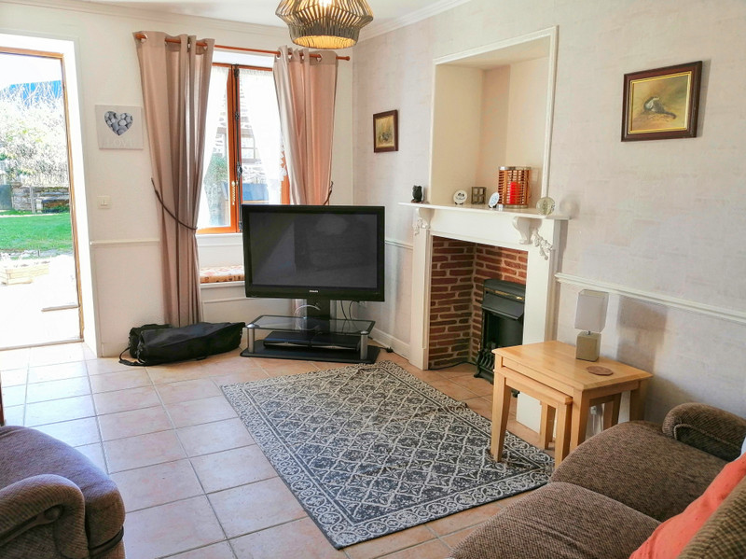
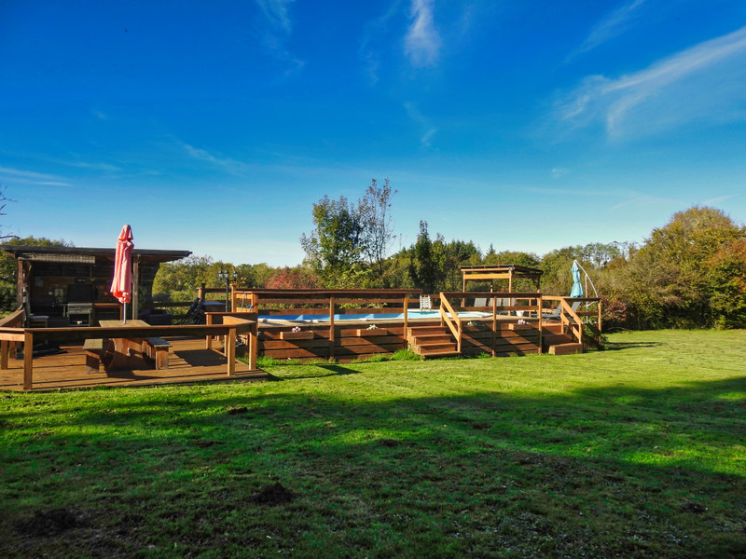
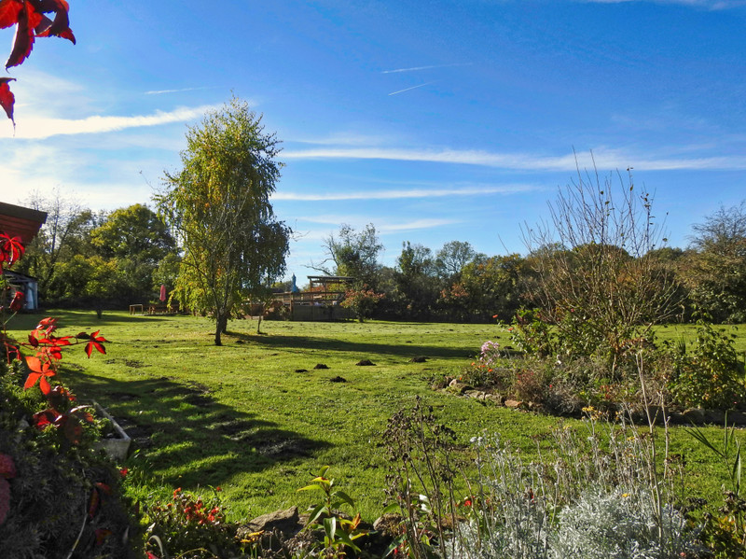
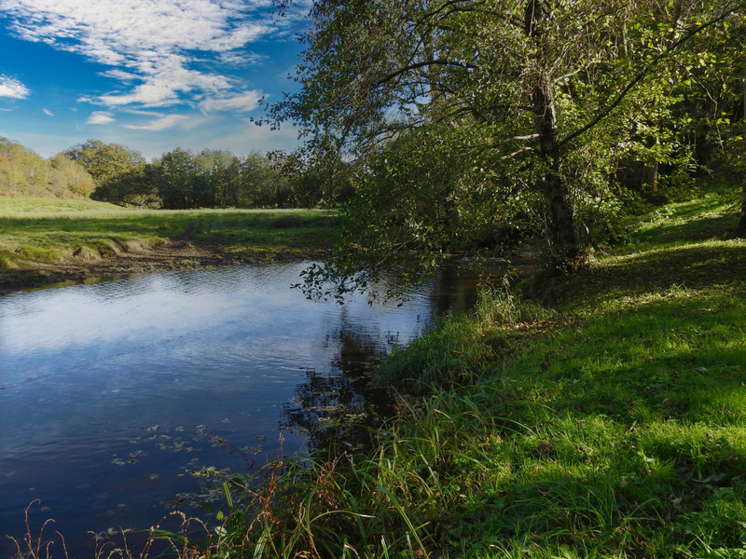
| Ref | A16611 | ||
|---|---|---|---|
| Town |
LA CHÂTRE-LANGLIN |
Dept | Indre |
| Surface | 204 M2* | Plot Size | 11980 M2 |
| Bathroom | 3 | Bedrooms | 6 |
| Location |
|
Type |
|
| Features | Condition |
|
|
| Share this property | Print description | ||
 Voir l'annonce en français
Voir l'annonce en français
|
|||
Beautiful country three bedroom home with a two bedroom gîte and a second gîte. This property is for those who enjoy entertaining and need space. Covered outside bar and outside kitchen on the deck surrounding a swimming pool. Four large attached barns all with good condition roofs begging to further developed. The grounds are big enough to have a horse and winding down a forest path a stream boarders the base of the property. A secluded and private setting to bring the family or to have guests. 10 minutes to Saint-Benoît-du-Sault for supermarket, cafés, bakery and banking. 20 minutes to La Souterraine with trains to Paris and 50 minutes to the airport at Limoges. Fosse septique. Oil central heating and double glazing, plus wood burner in the main house.
Additional photos and information on request.
Read more ...
Set off the country road and down a secluded driveway there are three buildings here that have already been converted for accommodation. The four attached barns are in great condition and ideal for further projects with the correct planning permissions.
Main house
The ground floor of the main house sets the mood for this place. It was created for entertaining and for families. There is a large lounge featuring a stunning mantel piece underneath which sits a wood burner.
The other side of the hallway is given over to the kitchen and dining area with space for a large dining table. Double ovens and a gas cook range. There is plenty of storage for all the kitchen gadgets and supplies.
Beneath the stairs, stone steps take you down into the vaulted wine cellar. Great space for the preserves, wine and beer.
A family bathroom and utility room complete the ground floor.
First Floor
On the next floor there are three lovely bedrooms. The master bedroom has a full ensuite bathroom with shower. One of the bedrooms ajoins the other and is currently used as a hobby room and office.
The attic is clean, warm and dry and displays the solid oak frame that supports the house. There is plenty clearance under the frames so this could make another two rooms or an extended master suite.
First gîte beside the main house
Setup to be totally independent, the ground floor has a full kitchen, WC and tidy lounge area. Upstairs are two generously proportioned bedrooms and a bathroom.
Second gîte in the row of buildings opposite the main house
The second gîte currently has a small kitchenette, lounge and one bedroom. This only uses about half of the building and a bathroom would need to be created to complete this as an independent unit.
Barns
Attached to the main house are four large barns. Currently used as a large home gym and gardening storage there is scope for a workshop, tinkering on projects.
Hangars (open sided barns)
There are another two hangars on the property which could work converting into stables.
Entertaining areas.
The house sits on an elevation which gradually works its way down toward a stream at the bottom of the garden. The bar areas (yes there are two!) have been established to take advantage of the views over the garden and swimming pool. Potential here to cater for large gatherings or just relax under shelter from the hot summer sun or cooler evenings.
Encircling the property the lush grounds are a mix of large lawns, paddocks and a nice section of woodland which insure privacy and seclusion. This oasis is however easy to get to and well connected to neighbouring villages.
10 minutes to Saint-Benoît-du-Sault for supermarket, café, bakery and banking. 20 minutes to La Souterraine with trains to Paris and 50 minutes to the airport at Limoges. If you have big family or you are looking to start your own rental accommodation business, this one could be the one.
------
Information about risks to which this property is exposed is available on the Géorisques website : https://www.georisques.gouv.fr
*These data are for information only and have no contractual value. Leggett Immobilier cannot be held responsible for any inaccuracies that may occur.*
**The currency conversion is for convenience of reference only.