Register to attend or catch up on our 'Buying in France' webinars -
REGISTER
Register to attend or catch up on our
'Buying in France' webinars
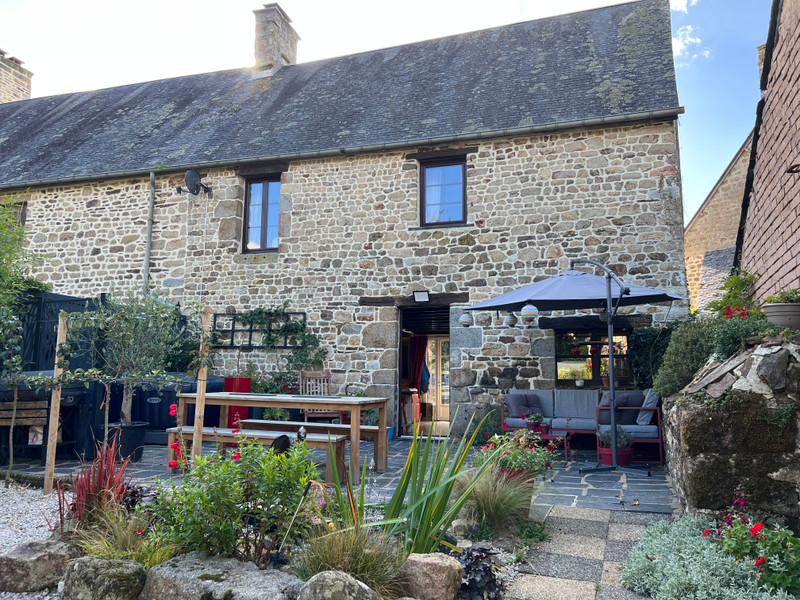

Search for similar properties ?

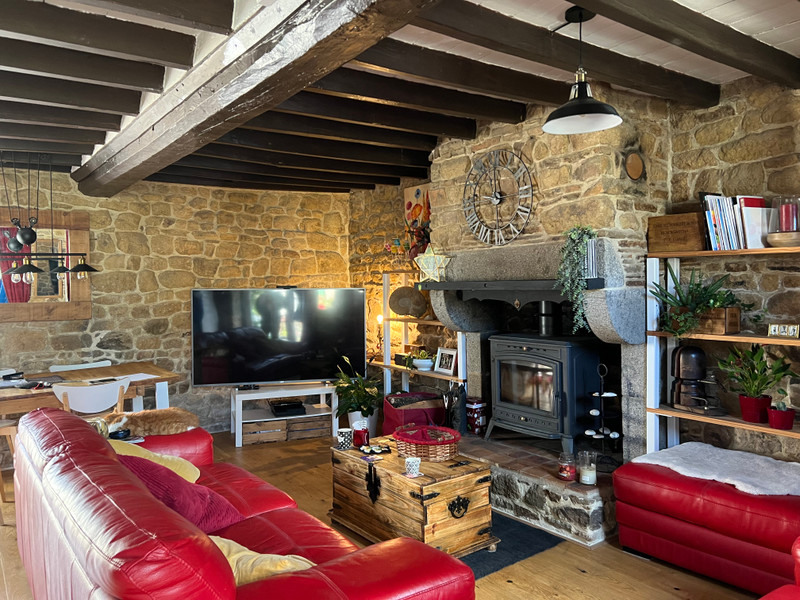
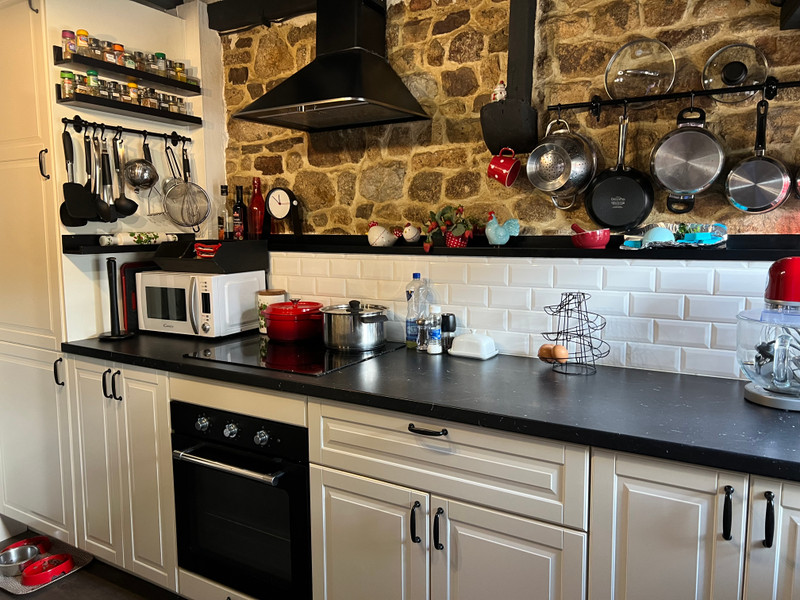
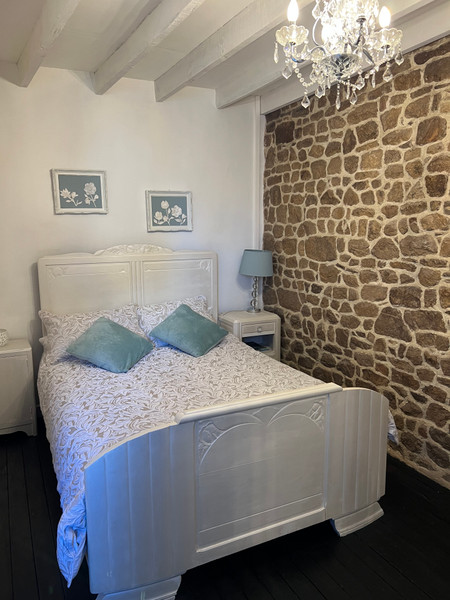
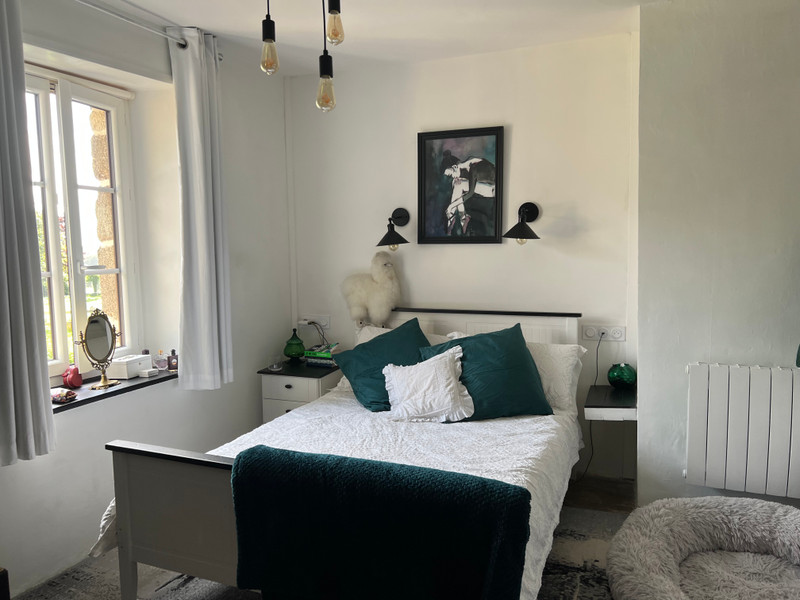
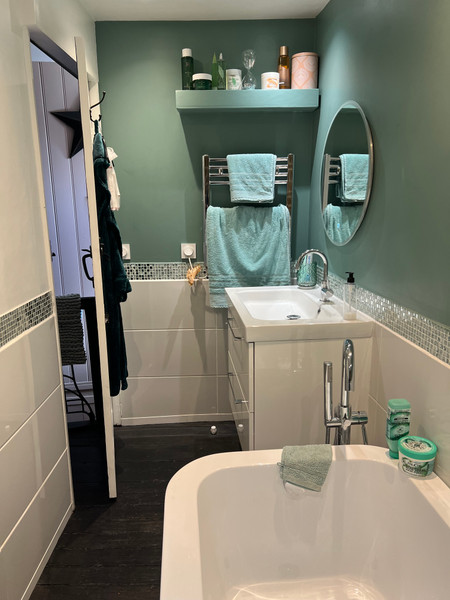
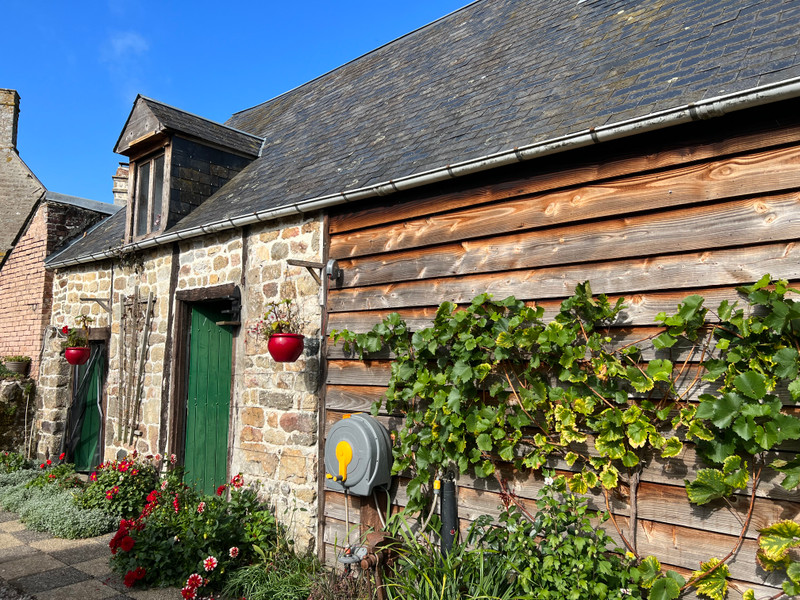
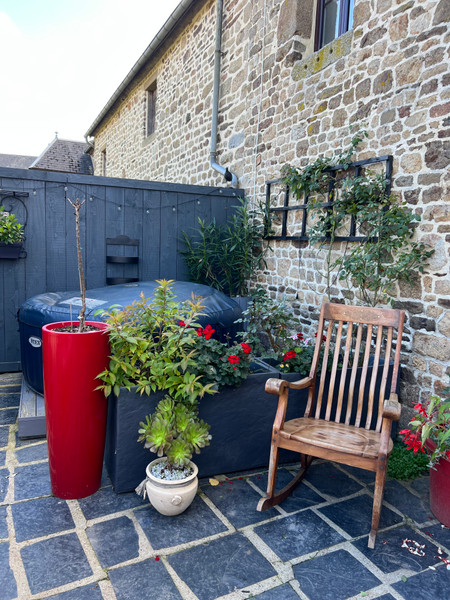
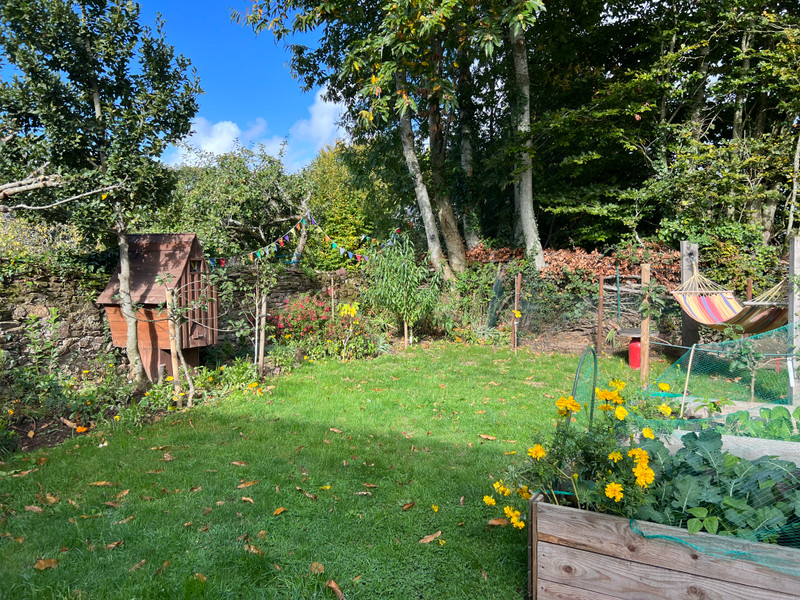
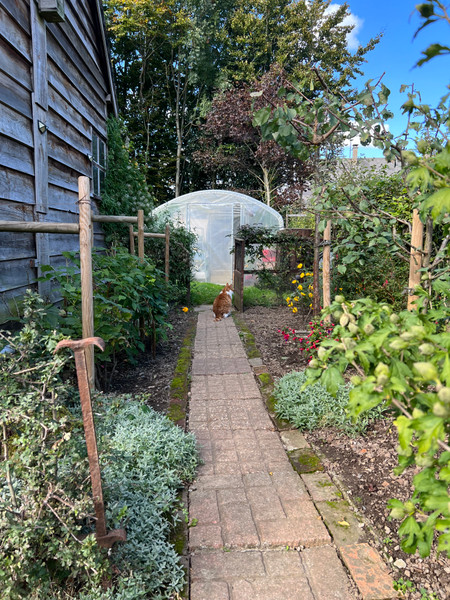
| Ref | A16513 | ||
|---|---|---|---|
| Town |
TINCHEBRAY-BOCAGE |
Dept | Orne |
| Surface | 70 M2* | Plot Size | 565 M2 |
| Bathroom | 2 | Bedrooms | 3 |
| Location |
|
Type |
|
| Features |
|
Condition |
|
| Share this property | Print description | ||
 Voir l'annonce en français
Voir l'annonce en français
|
|||
UNDER OFFER An absolute gem! This pretty end of terrace stone house is ideal for a family home or holiday home. A very stylish and comfortable little house, finished to a high standard. An idyllic property with the advantage of an outside building providing plenty of extra space.
Situated in the centre of a little village close to the towns of Flers and Tinchebray. Read more ...
The front door leads into the sitting and dining room with exposed beams, stone walls, a granite fireplace and wood burner, the room measures approx 26m2. The fully equipped kitchen (8m2), which is partly open plan, is next to the dining room with a back door that leads out onto a pretty terrace and garden area. There is also a bathroom with shower and WC that leads off from the kitchen.
Upstairs are 3 bedrooms (13m2 and 2 at 9m2) and a bathroom with a bath and WC.
Outside is a beautiful terrace with plenty of space for outside seating and dining as well as space for the essential hot tub!
There is a stone building which currently is divided into two halves, one side is a craft/hobby room which also extends up and across the first floor. On the other side is a garage/workshop with electricity and water. The garden extends round the corner to lawn and vegetable garden.
The property has double glazed windows throughout.
There is a large wood burner in the sitting room and modern, efficient electric radiators upstairs.
The property has mains drainage.
------
Information about risks to which this property is exposed is available on the Géorisques website : https://www.georisques.gouv.fr
*These data are for information only and have no contractual value. Leggett Immobilier cannot be held responsible for any inaccuracies that may occur.*
**The currency conversion is for convenience of reference only.