Register to attend or catch up on our 'Buying in France' webinars -
REGISTER
Register to attend or catch up on our
'Buying in France' webinars
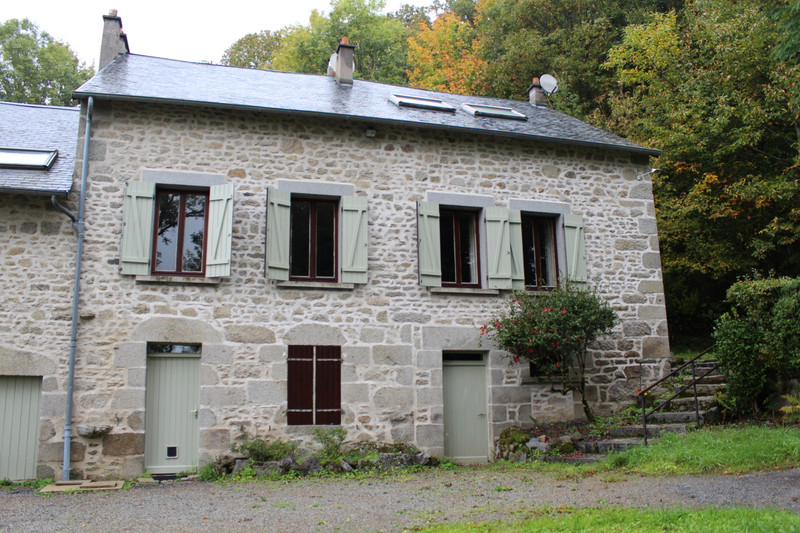

Search for similar properties ?

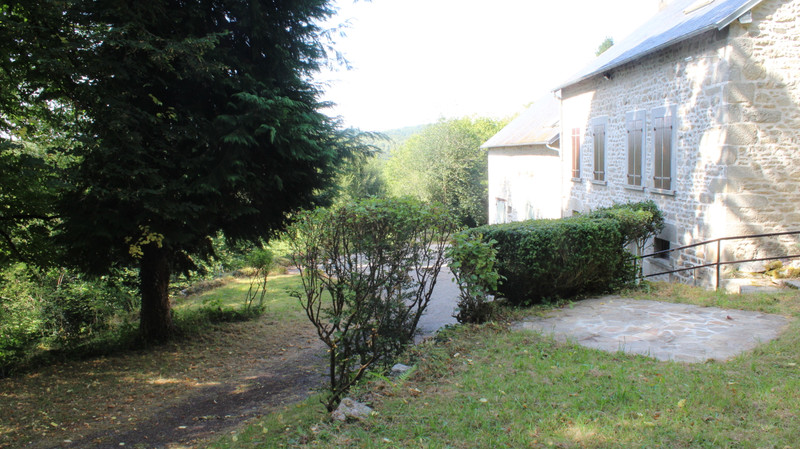
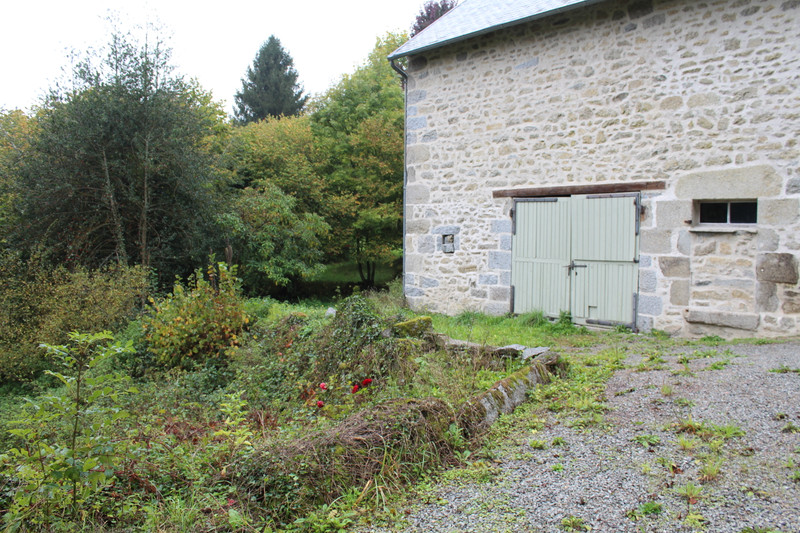
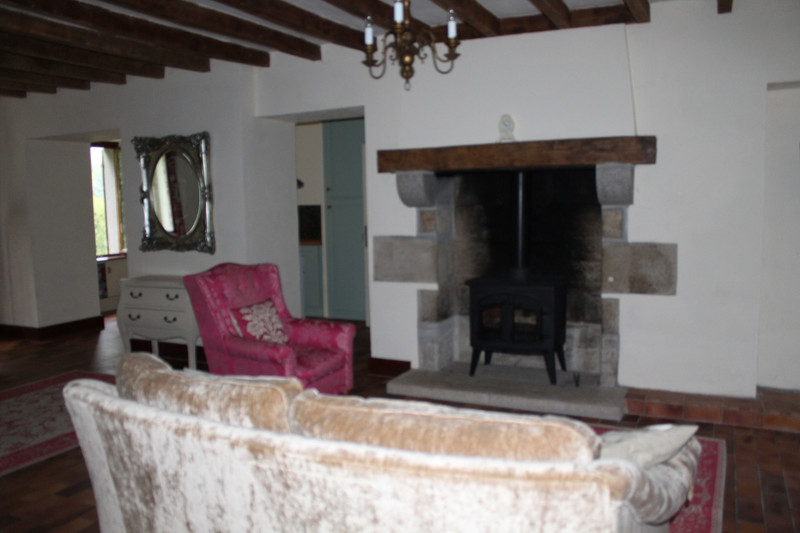
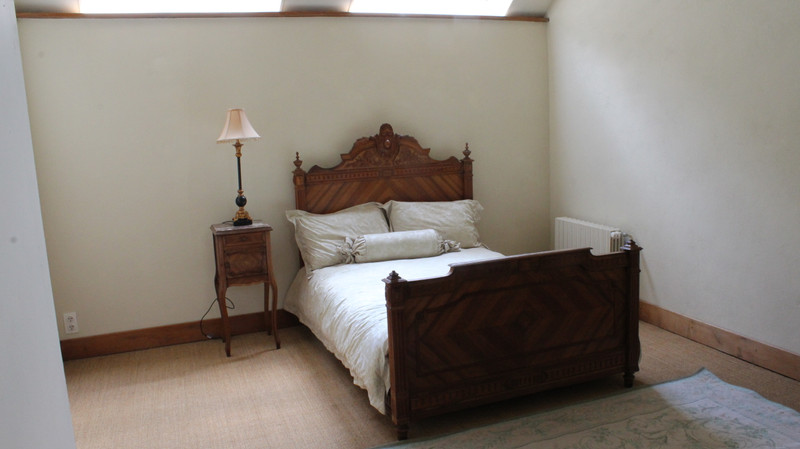
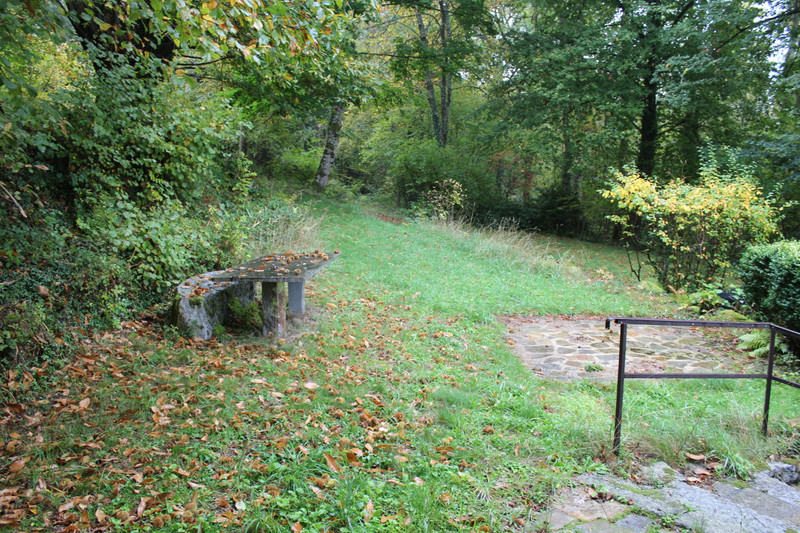
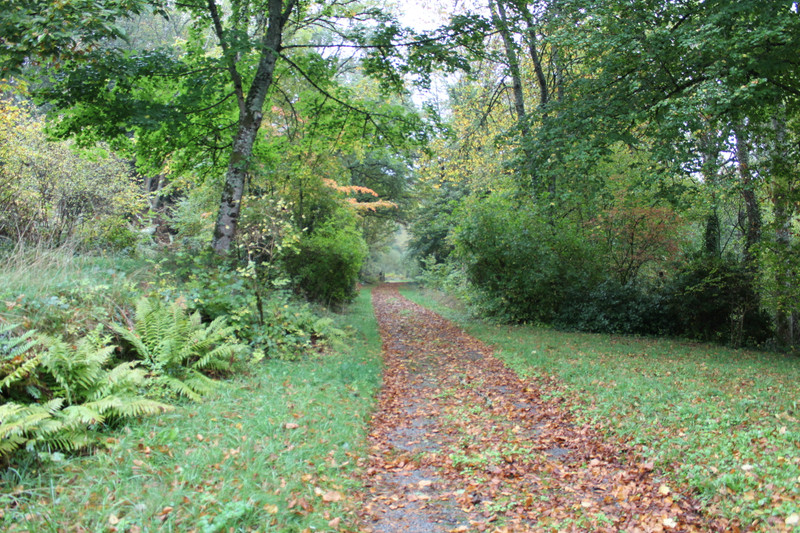
| Ref | A16472 | ||
|---|---|---|---|
| Town |
SAVENNES |
Dept | Creuse |
| Surface | 180 M2* | Plot Size | 35139 M2 |
| Bathroom | 1 | Bedrooms | 3 |
| Location |
|
Type |
|
| Features |
|
Condition |
|
| Share this property | Print description | ||
 Voir l'annonce en français
Voir l'annonce en français
|
|||
3 bedroomed house with 2 living rooms, kitchen, dining area, 2 bathrooms, shower room set in the centre of its own extensive grounds of 3.5 ha.
La Cassiere is a solid, stone house dating from 19th century which has been renovated and is in very good repair. Habitable area of 200m2.
In addition the property includes a large stone barn, other outbuildings, a separate hangar and a lake.
It is close to Guéret, uniquely situated in a secluded location on the edge of the village of Savennes, with views across the forest. Read more ...
The house is approached by way of an extended private driveway. There are extensive views and gardens.
Ground floor: entrance into a large open plan sitting room with wood stove. The sitting room extends into a modern galley kitchen. There is an additional entrance to the kitchen from the hallway. The hallway leads to a bathroom/shower room leading to a double bedroom and a second sitting room.
First Floor: Entrance via a spiral staircase from the sitting room. Additional access via an external staircase from the rear garden which leads to two double bedrooms. There is a bathroom and toilet.
There are rooms beneath the ground floor containing a sauna, bread oven, wine cellar and laundry.
There is a large barn with access from outside.
Gardens: Extensive woodland, fields, and a small lake.
------
Information about risks to which this property is exposed is available on the Géorisques website : https://www.georisques.gouv.fr
*These data are for information only and have no contractual value. Leggett Immobilier cannot be held responsible for any inaccuracies that may occur.*
**The currency conversion is for convenience of reference only.