Register to attend or catch up on our 'Buying in France' webinars -
REGISTER
Register to attend or catch up on our
'Buying in France' webinars
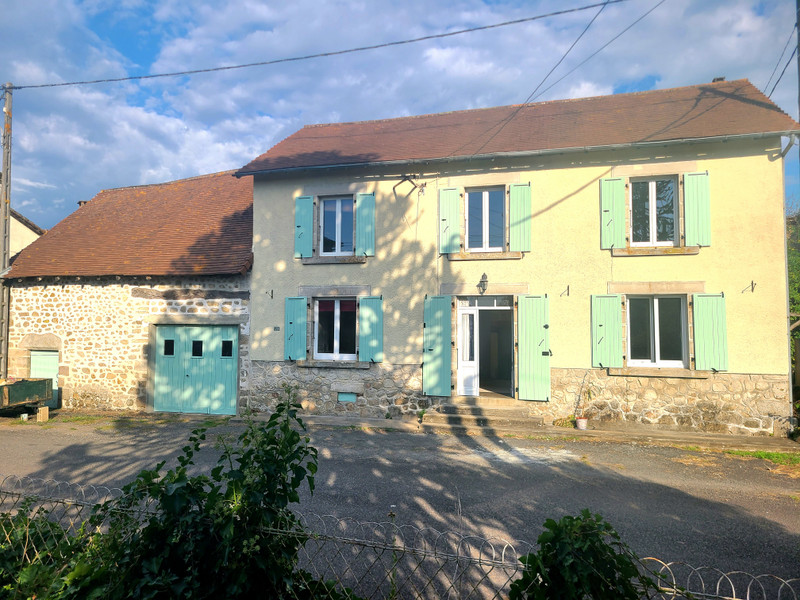

Search for similar properties ?

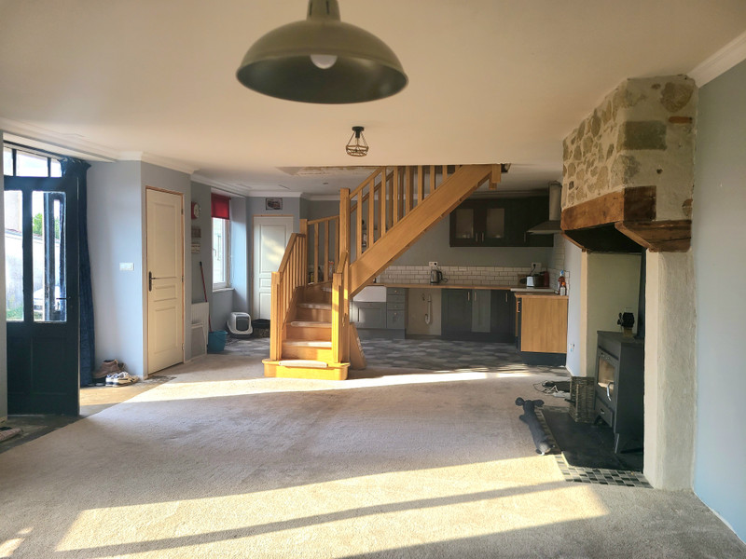
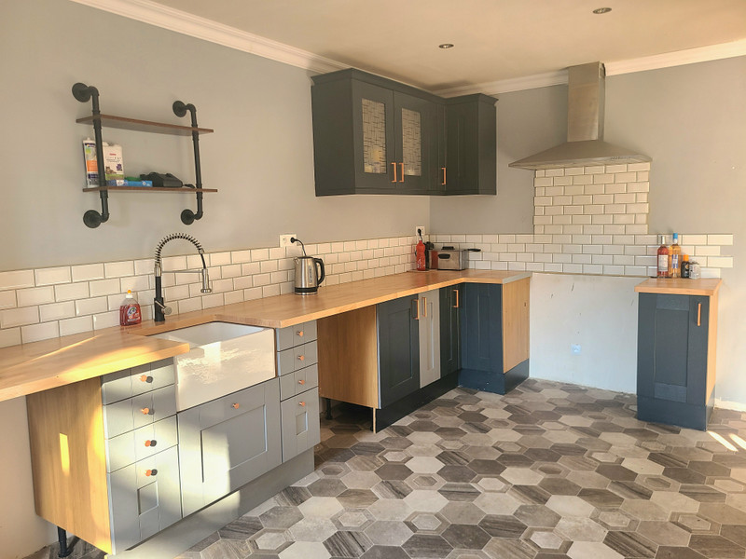
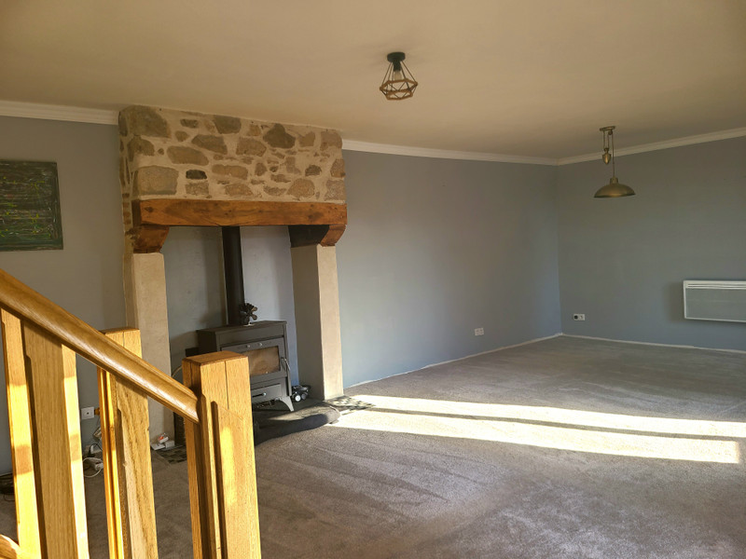
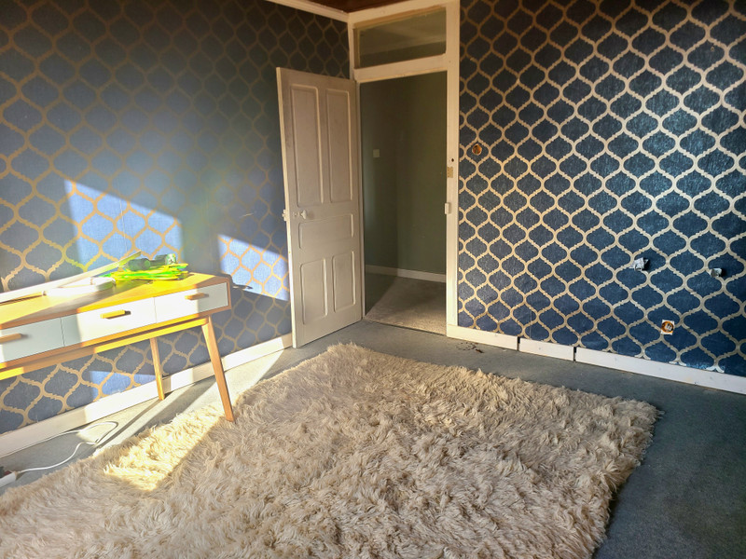
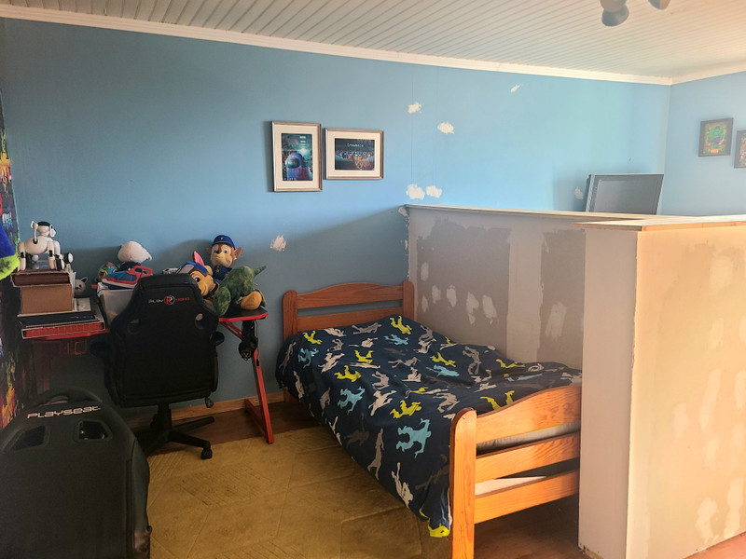
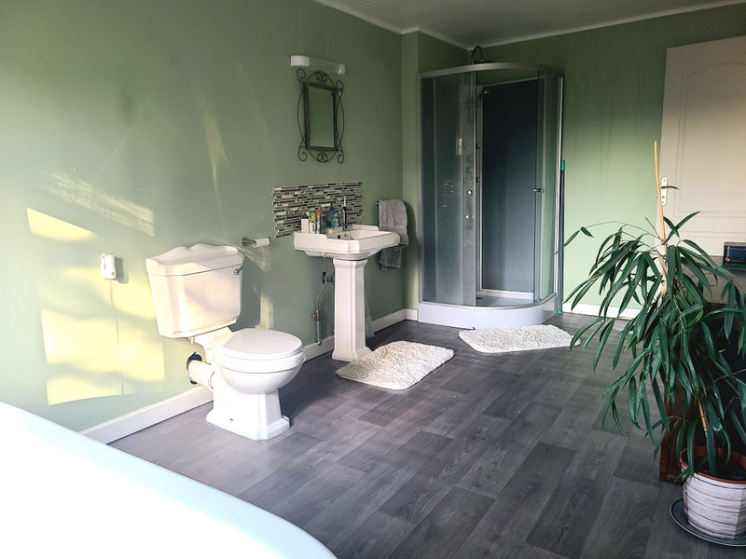
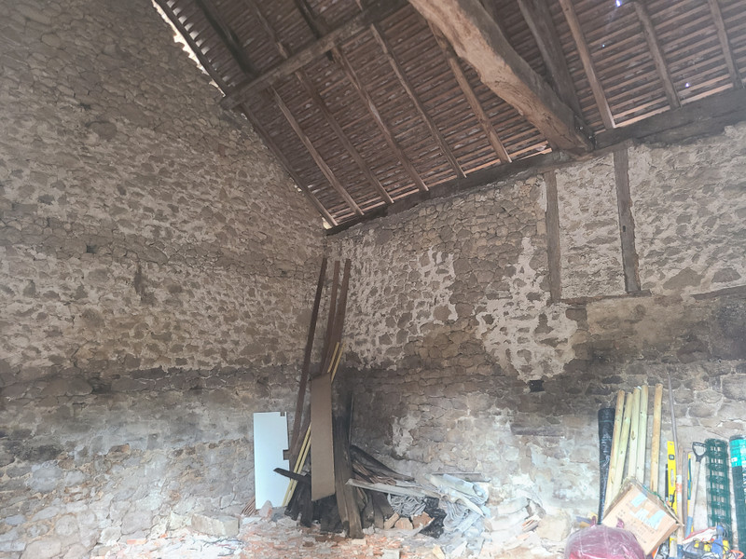
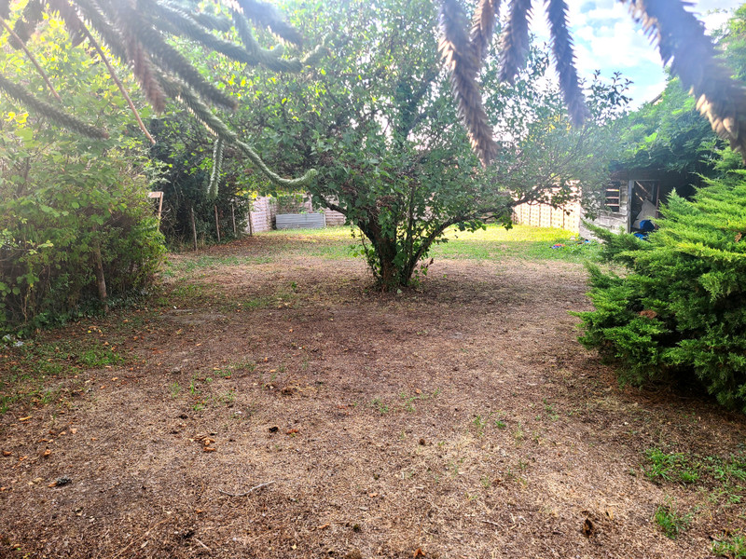
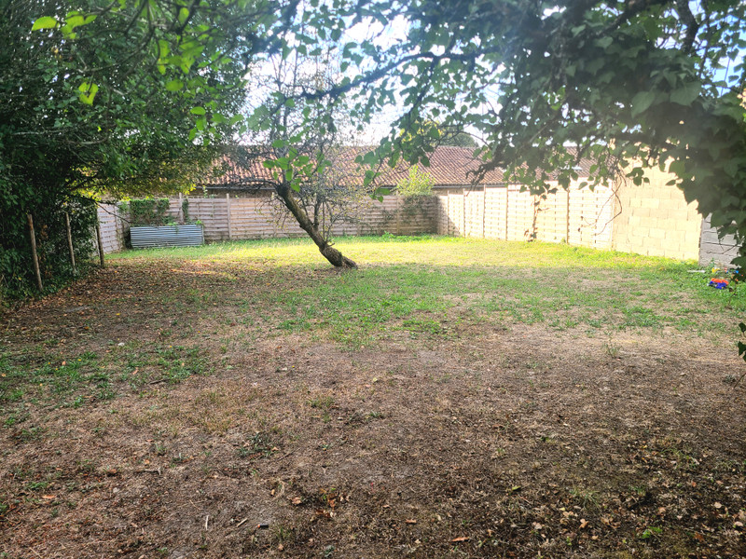
| Ref | A15812 | ||
|---|---|---|---|
| Town |
MARVAL |
Dept | Haute-Vienne |
| Surface | 105 M2* | Plot Size | 460 M2 |
| Bathroom | 1 | Bedrooms | 2 |
| Location |
|
Type |
|
| Features |
|
Condition |
|
| Share this property | Print description | ||
 Voir l'annonce en français
Voir l'annonce en français
|
|||
The property has been mostly renovated, but there is some finishing off to be done, and a general refresh throughout is now needed. The roof is in good condition, the property is heated via a wood burning fire in the main living room, and additional electric wall mounted radiators. Read more ...
The house is a stone built property, with wooden shutters, all in good condition. Most of the renovation work has been done or started, the work that is left is mostly refreshing and a fair bit finishing off. The property consists of a large open plan living room/kitchen, this is 51m² in total with a feature fireplace with woodburning stove, and a beautiful new oak staircase that separates the two areas. The kitchen has recently fitted grey units, with fresh white tiled splashback, there is space for a large double oven, dishwasher and washing machine beneath the worksurfaces. There is also a cupboard for a vaccum & brooms etc, and next to the front door another cupboard which holds all the electricity meters.
Upstairs there are 2 bedrooms of 13.8m² & 17.5m², and a bathroom with roll top bath, separate shower, sink and w.c. The attic space is accessed via a door off one of the bedrooms, this has been fully insulated. The property benefits from mains drainage connection and all the windows have been replaced with white double glazed upvc units. There is an attached barn to one side of 45mé with a very good roof on it. The garden is directly opposite the property, , it is a very small quiet village road. The garden of 460m² has several large trees offering some shaded areas, and privacy at the far end from the village road.
There is plenty of parking directly to the front of the house and barn.
------
Information about risks to which this property is exposed is available on the Géorisques website : https://www.georisques.gouv.fr
*These data are for information only and have no contractual value. Leggett Immobilier cannot be held responsible for any inaccuracies that may occur.*
**The currency conversion is for convenience of reference only.
DPE not required