Register to attend or catch up on our 'Buying in France' webinars -
REGISTER
Register to attend or catch up on our
'Buying in France' webinars
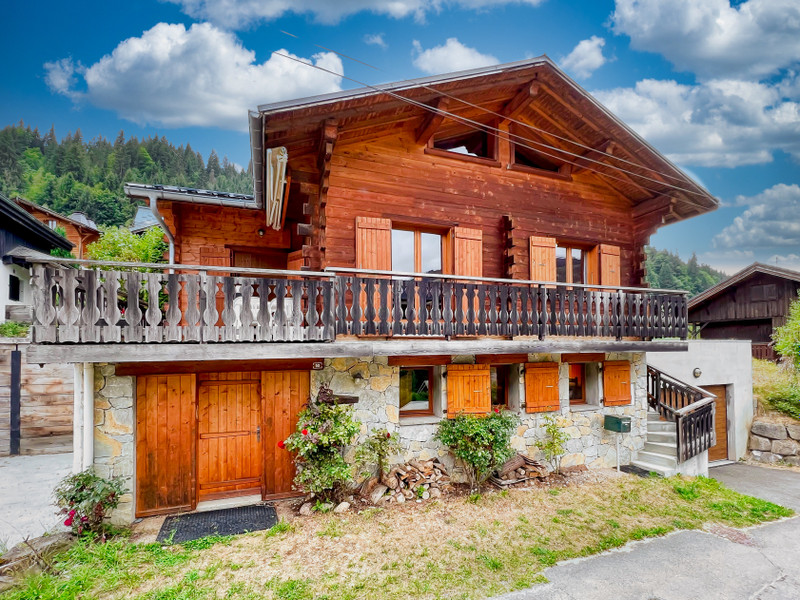

Search for similar properties ?

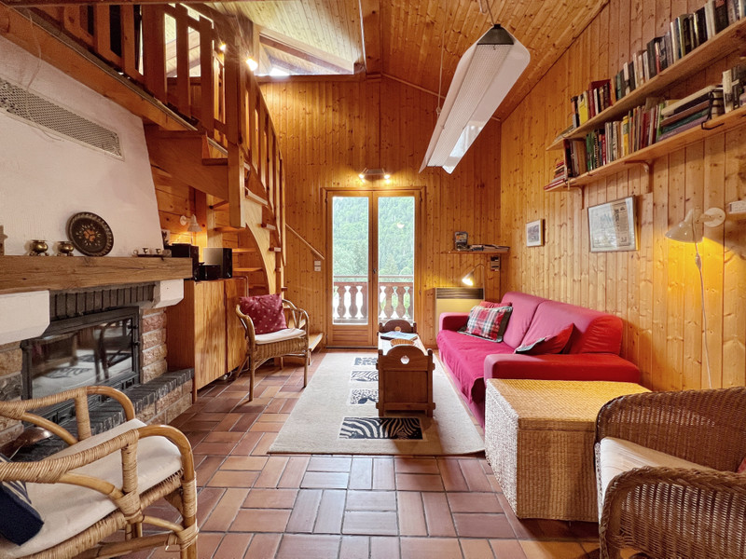
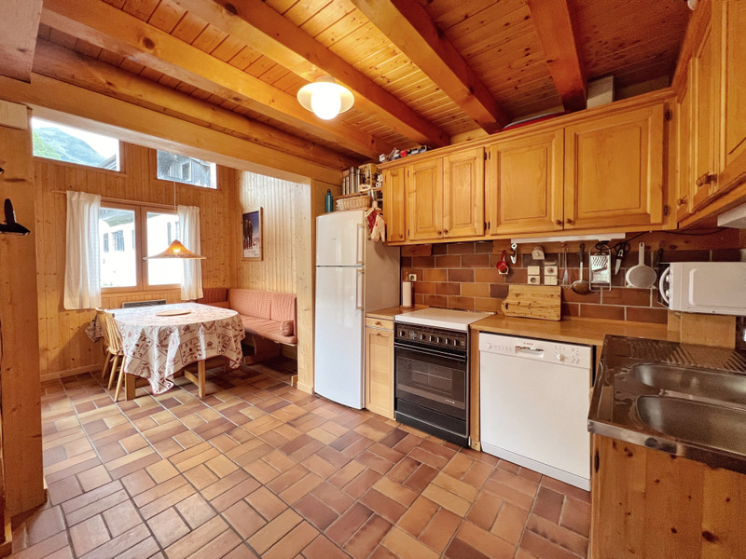
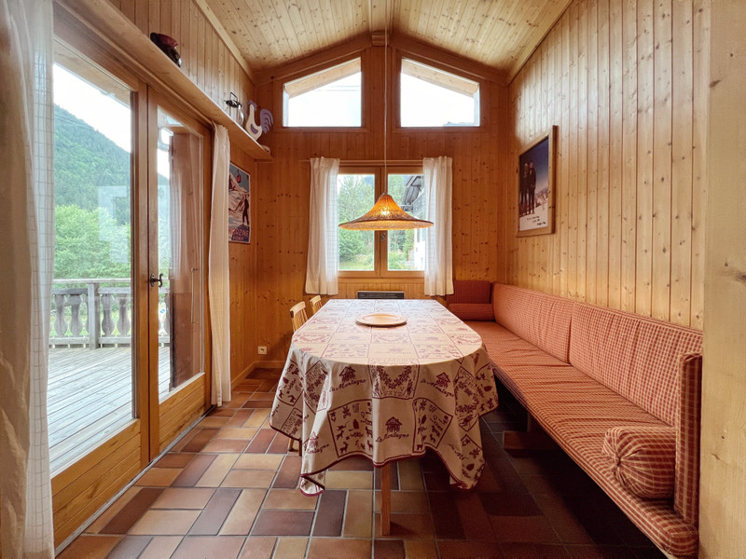
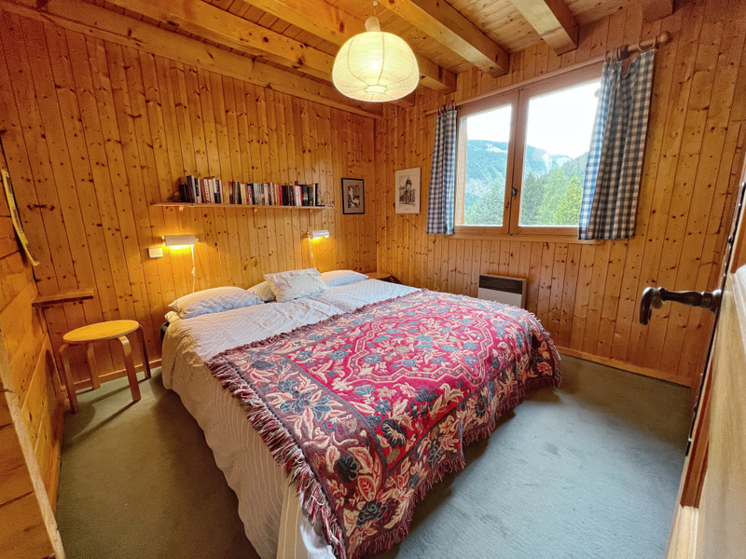
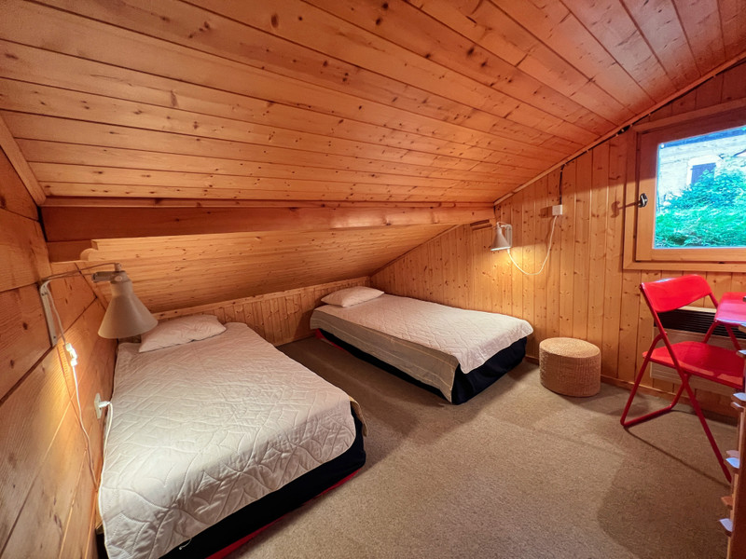
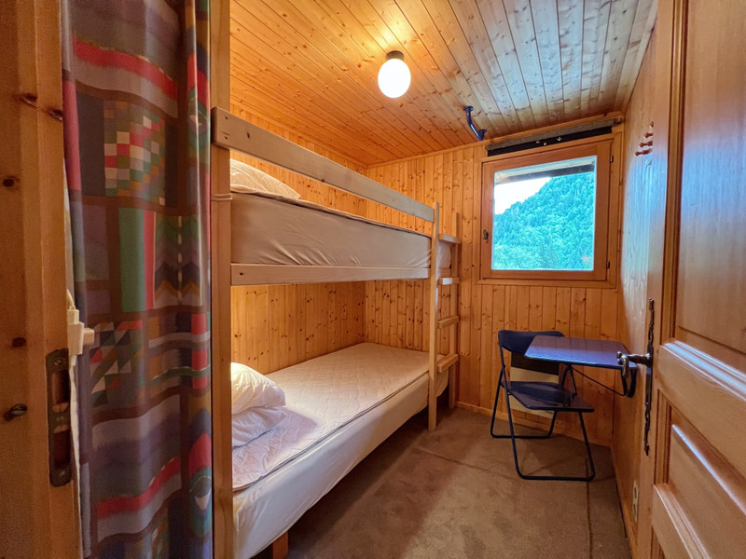
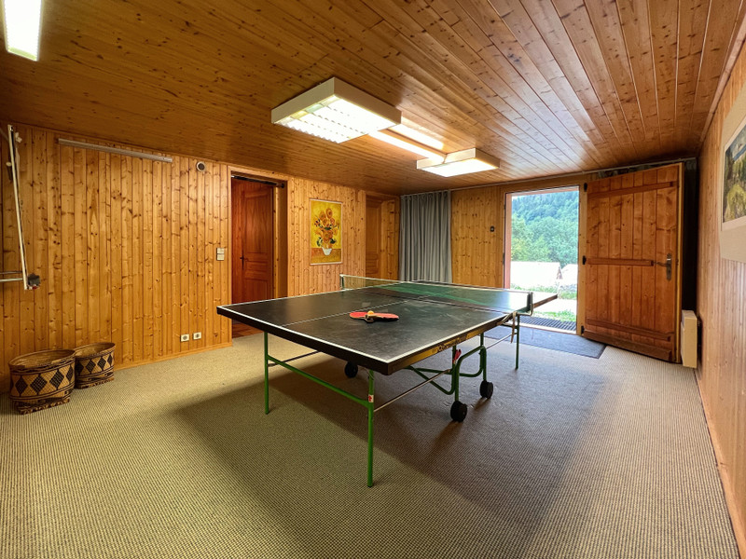
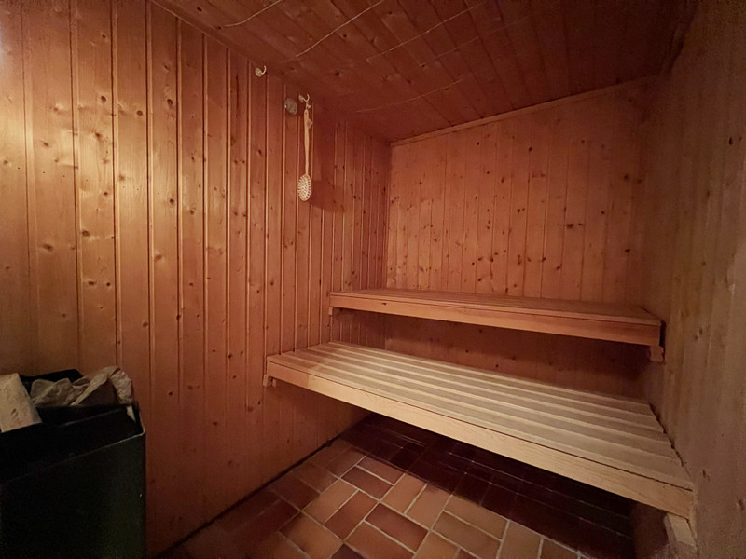
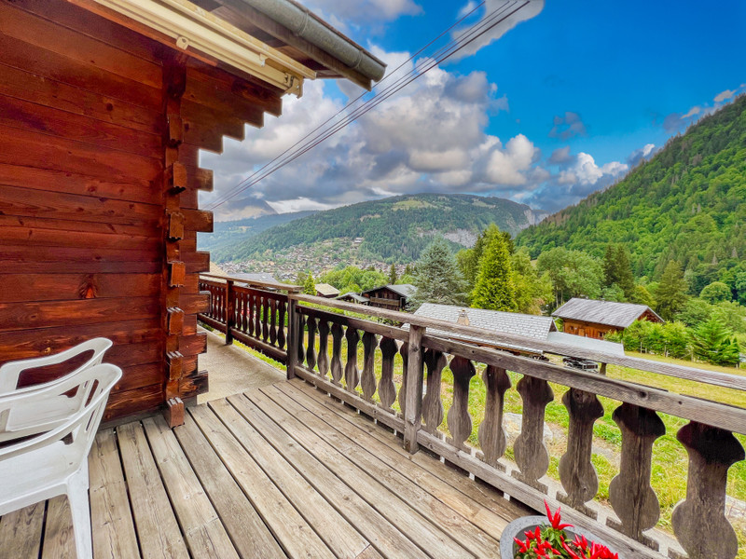
| Ref | A15507 | ||
|---|---|---|---|
| Town |
MORZINE |
Dept | Haute-Savoie |
| Surface | 95 M2* | Plot Size | 180 M2 |
| Bathroom | 2 | Bedrooms | 3 |
| Location |
|
Type |
|
| Features |
|
Condition |
|
| Share this property | Print description | ||
 Voir l'annonce en français
Voir l'annonce en français
|
|||
A charming traditional chalet which has been with the same family since it was built in 987. Its location in Morzine is perfect, off the Route des Nants, with unobstructed views across Morzine to the north, sweeping around the Pointe de Réssachaux to the east, and the Pointe de Nyon to the south. Walking distance into Morzine and on the bus route for the ski lifts at Fys. Great potential for renovation. Read more ...
The chalet is of timber madrier construction over a stone clad concrete ground floor, with a private garage having been added later to the side of the chalet.
A large terrace faces south and east, perfect for morning coffee and lunch in the sun.
A balcony wraps around the front of the property with lovely views across the valley.
On the first floor, a central kitchen opens onto seating and dining areas, each with French doors onto the terrace. A fireplace provides a cosy focal point in the seating area.
The first floor also features the master bedroom and separate bathroom and WC.
The ground floor has two bunk rooms, separate shower room and WC, a sauna, games room and boot room.
A mezzanine is accessed from the living space with a TV area and two twin bedrooms under the eaves.
Access to the property is via an external staircase to the front door on the first floor and a ground floor door to the games room with boot room adjacent.
Externally there is established planting to the front elevation and a lawned area above the garage which is accessed from the external staircase to the main entrance.
------
Information about risks to which this property is exposed is available on the Géorisques website : https://www.georisques.gouv.fr
*These data are for information only and have no contractual value. Leggett Immobilier cannot be held responsible for any inaccuracies that may occur.*
**The currency conversion is for convenience of reference only.