Next webinar : How could the UK election impact your French plans?
REGISTER NOW
Next webinar : How could the UK election impact your French plans? - Register NOW
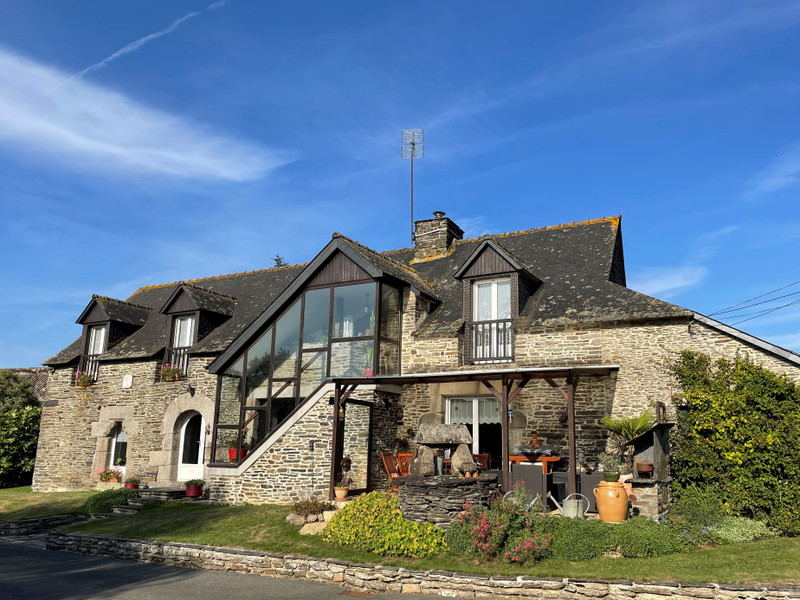
Ask anything ...

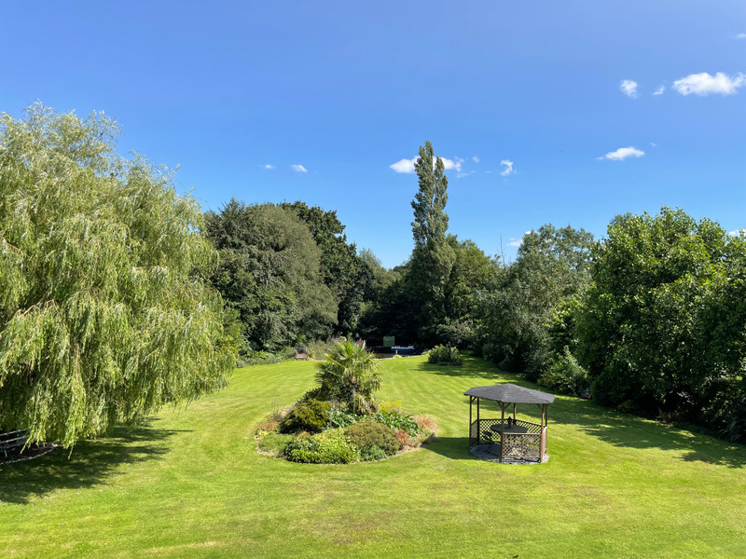
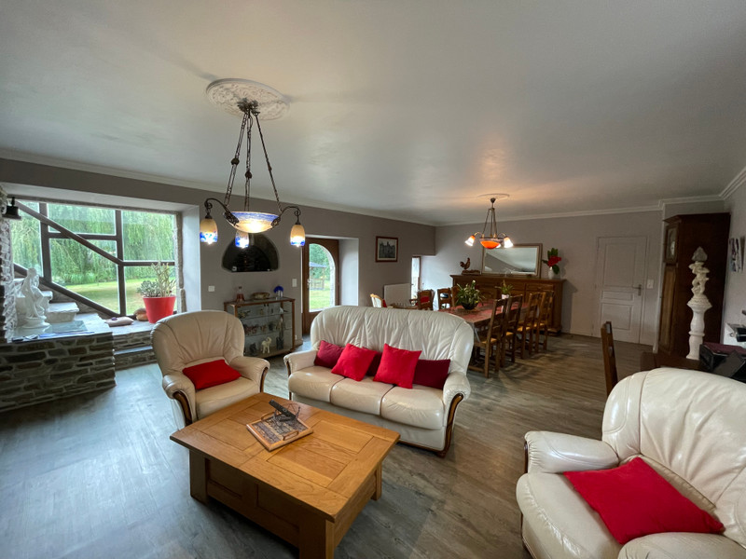
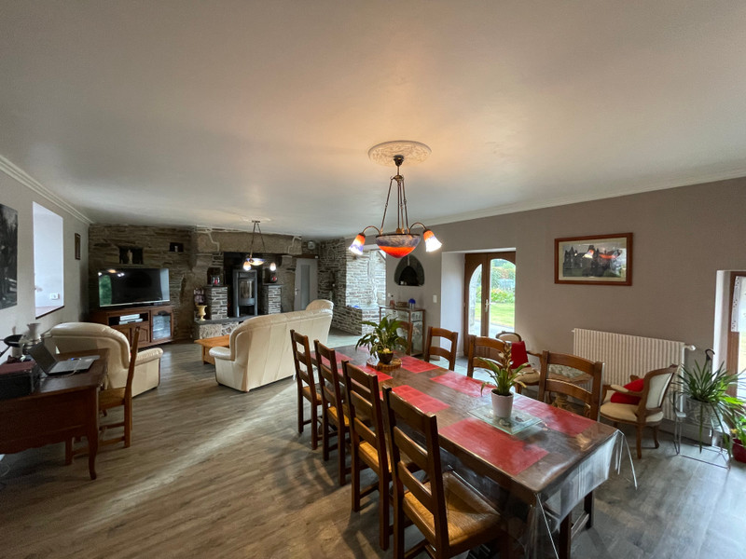
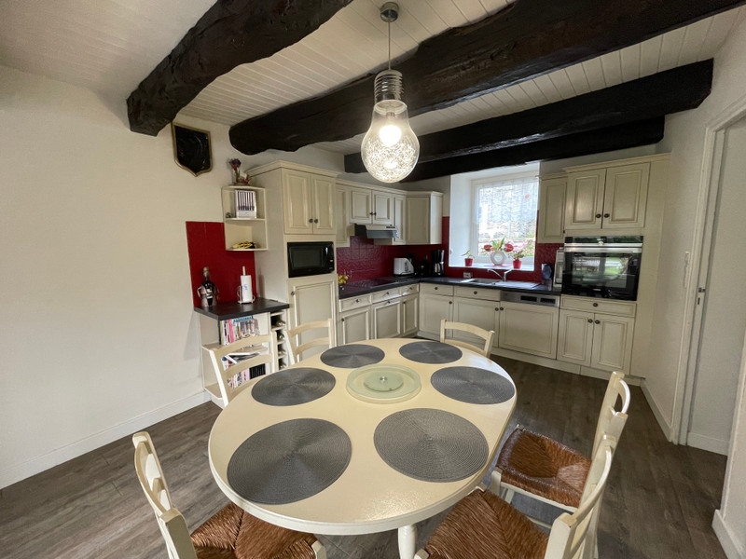
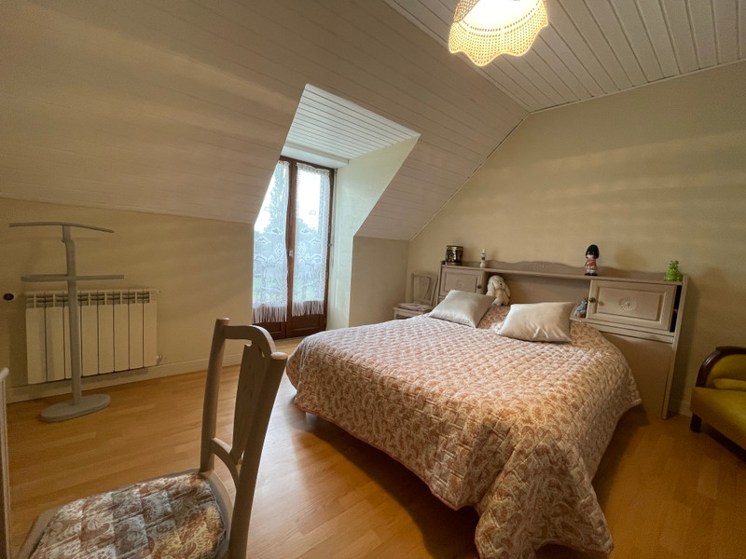
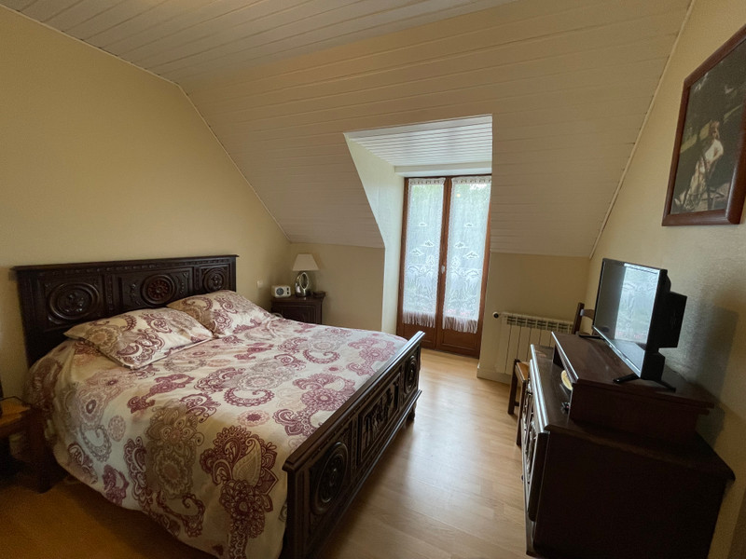
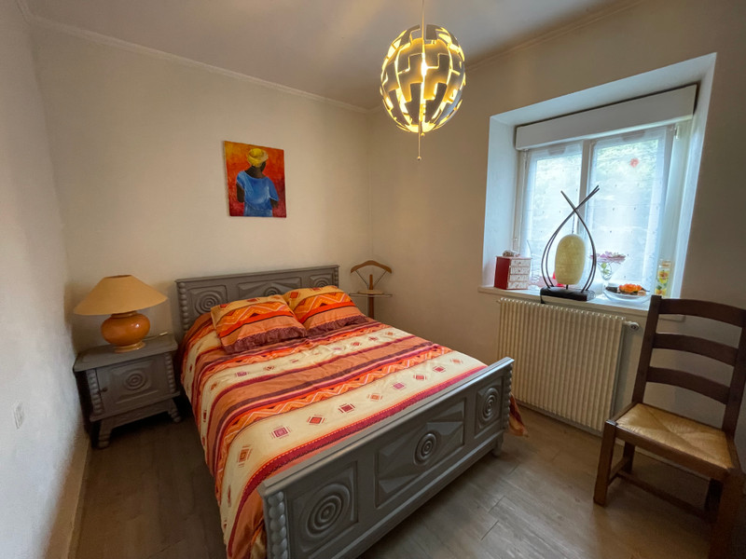
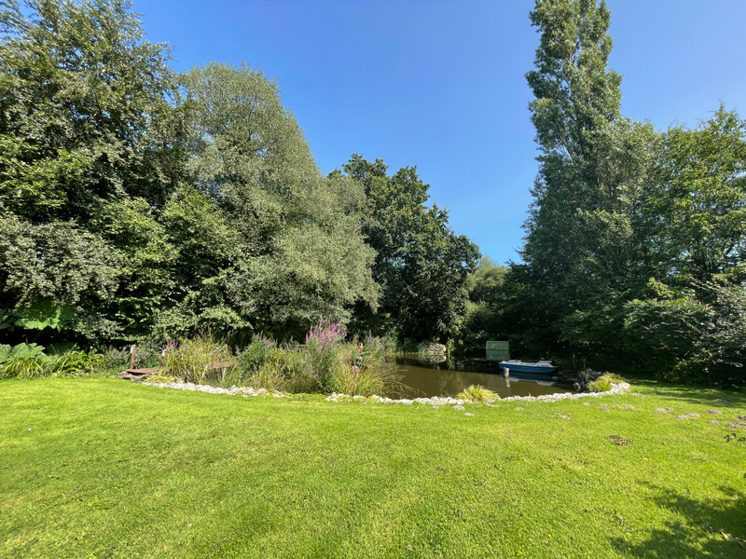
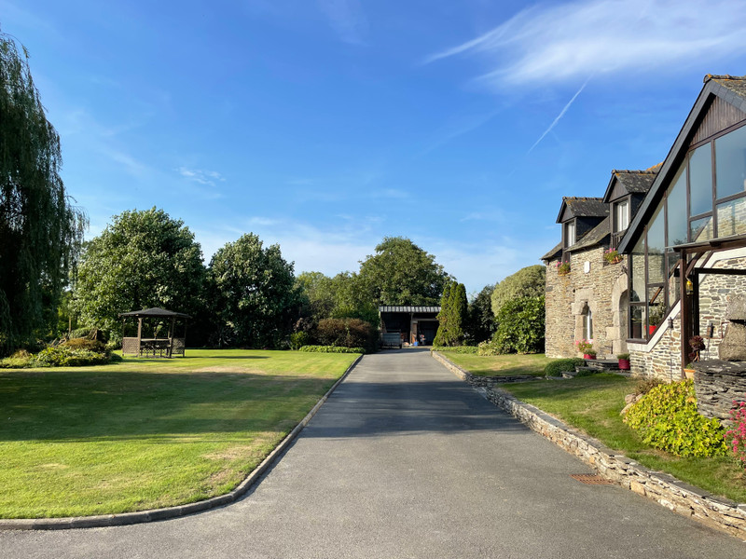
| Price |
€296 500
(HAI)**
**agency fees included : 6 % TTC to be paid by the buyer (€280 000 without fees) Reduction from €349,800 to €296,500 |
Ref | A15125 |
|---|---|---|---|
| Town |
SAINT-IGEAUX |
Dept | Côtes-d'Armor |
| Surface | 217 M2* | Plot Size | 2130 M2 |
| Bathroom | 2 | Bedrooms | 4 |
| Location |
|
Type |
|
| Features |
|
Condition |
|
| Share this property | Print description | ||
 Voir l'annonce en français
Voir l'annonce en français
|
|||
The spacious accommodation has been arranged so that each room has lovely views of the garden.
The feature room on the ground floor is the lounge and dining room, with a log burner set into a stone fireplace, large windows to maximise the light and exposed stone walls. There is a dining-kitchen with plenty of storage cupboards and appliances, with double windows opening out on to the terrace. There is also a back-kitchen, bedroom, shower room, office and storeroom/laundry.
A stone staircase leads to the first-floor accommodation, which offers a further four bedrooms and a family bathroom.
Outside there is an expansive lawned garden with flower borders which lead to a pond, with an adjacent terrace to provide lovely views of the property. There are two garages, a driveway in front of the house for parking, a wood store and a workshop, and an additional terrace at the front of the house.
Read more ...
The house benefits from oil-fired central heating, double glazing throughout, and the windows have electric shutters.
The closest small town of Saint Nicolas du Pelem is less than a ten-minute drive, where you will find a supermarket, schools, bars, restaurants, post office, bank, etc .. Lac de Guerlédan, with restaurants, bars and beaches is approximately a ten-minute drive.
GROUND FLOOR
• Entrance porch which leads to hallway (with radiator)
• Lounge/Dining Room (9.49m x 5.41m) with stone fireplace, log burner, large windows, 3 radiators and laminate flooring
• Dining Kitchen (5.38m x 3.46m) with storage cupboards, appliances, radiator, double doors to the terrace and wood laminate floor
• Rear kitchen (4.18m x 2.87m) with plumbing, wood laminate floor, windows, storage cupboards and gas hob.
• Bedroom 1 (2.68m x 3.63m) with wood laminate floor, radiator and window.
• Bathroom (2.04m x 1.77m) with wood laminate floor, shower, washbasin, WC, radiator and window.
• Office (2.59m x 5.57m) with wood laminate floor, Velux window, door to exterior and radiator.
• Storage/Laundry (3.86m x 6.14m) with tiled floor, plumbing and window.
FIRST FLOOR
• Spacious landing with large windows and a radiator
• Bedroom 2 (3.63m x 3.62m) with wood laminate flooring, radiator, integrated wardrobes and drawers, large windows overlooking the garden.
• Bedroom 3 (3.15m x 3.96m) with wood laminate flooring, radiator, large window and fitted wardrobes
• Bedroom 4 (3.46m x 3.96m) with Velux window, wood laminate floor and radiator
• Bedroom 5 (4.02m x 3.64m) with double windows overlooking the garden, radiator and storage cupboard
• Bathroom (1.67m x 3.00m) with tiled floor, bath with shower, radiator, washbasin and vanity unit and WC.
EXTERNAL
• Driveway with space for parking
• Lawned gardens with flower beds
• Pond, with patio area
• Outbuilding (9.93m x 24.05m) with concrete floor
• Garage 1 (5.54m x 2.85m) with roller-shutter door and concrete floor
• Garage 2 (5.54m x 7.15m) with roller-shutter door and concrete floor
• Woodstore
------
Information about risks to which this property is exposed is available on the Géorisques website : https://www.georisques.gouv.fr
*Property details are for information only and have no contractual value. Leggett Immobilier cannot be held responsible for any inaccuracies that may occur.
**The currency conversion is for convenience of reference only.