Register to attend or catch up on our 'Buying in France' webinars -
REGISTER
Register to attend or catch up on our
'Buying in France' webinars
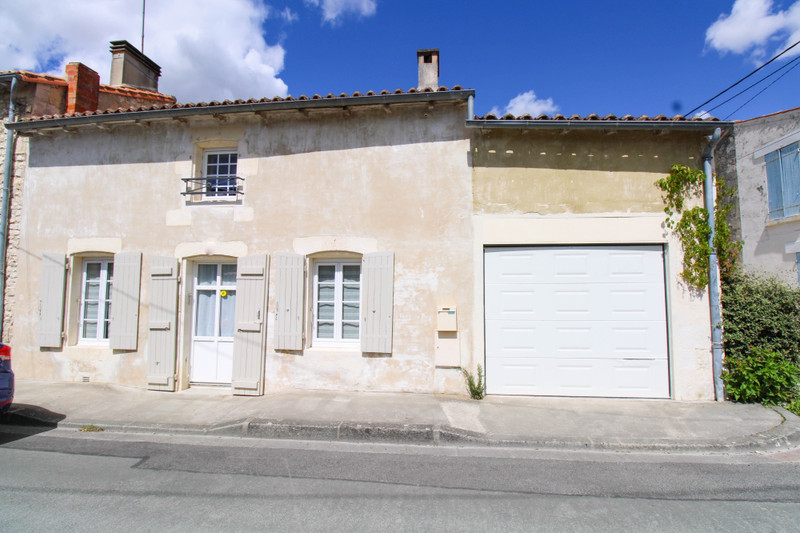

Search for similar properties ?

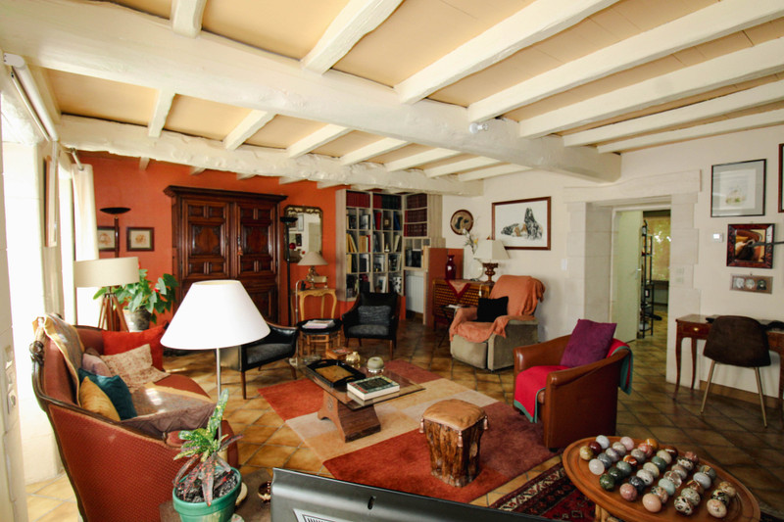
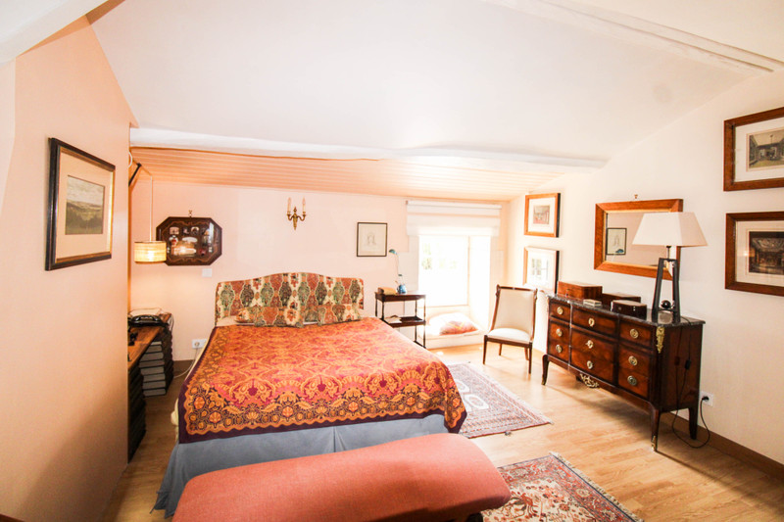
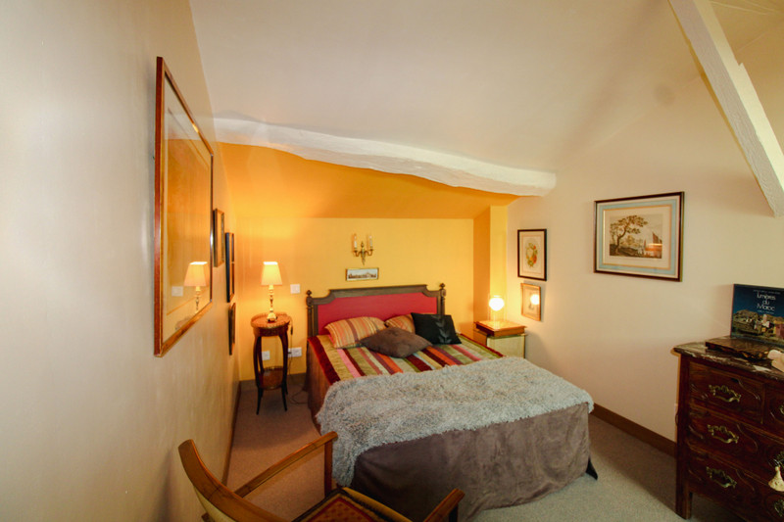
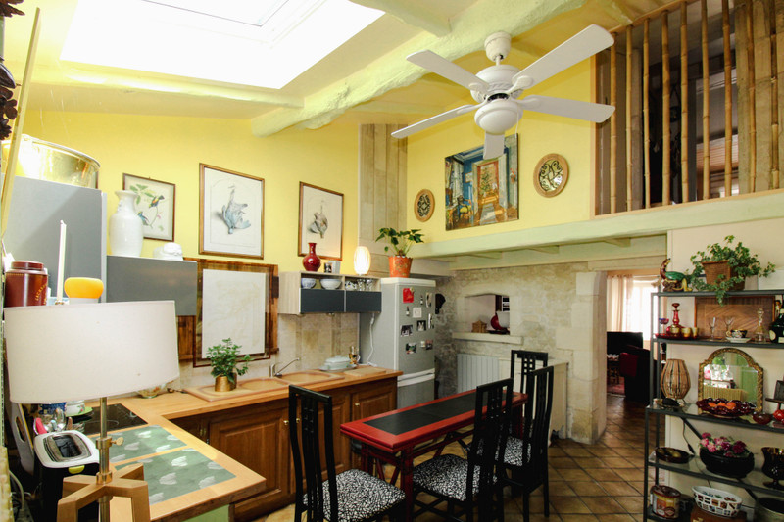
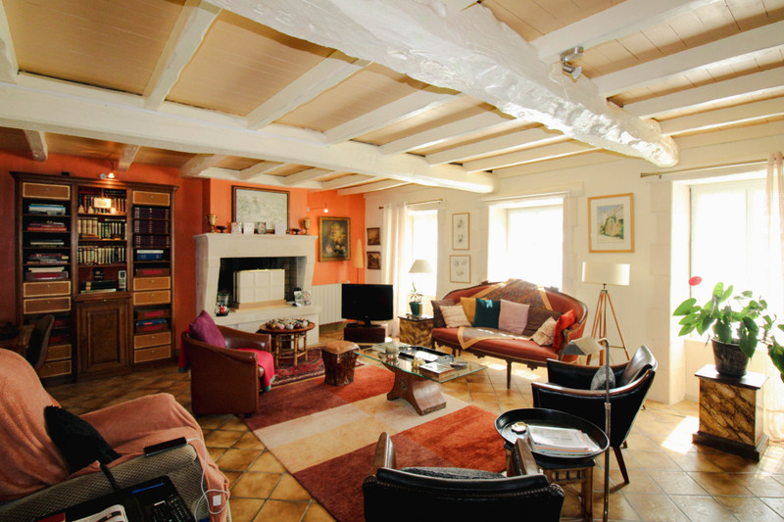
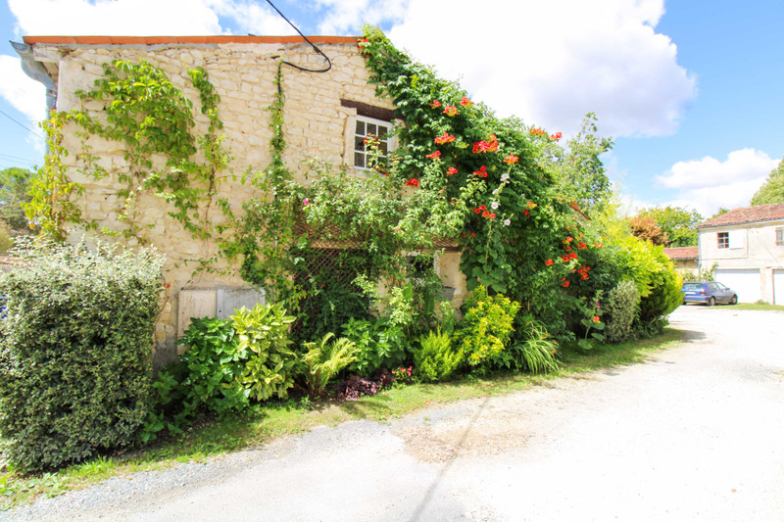
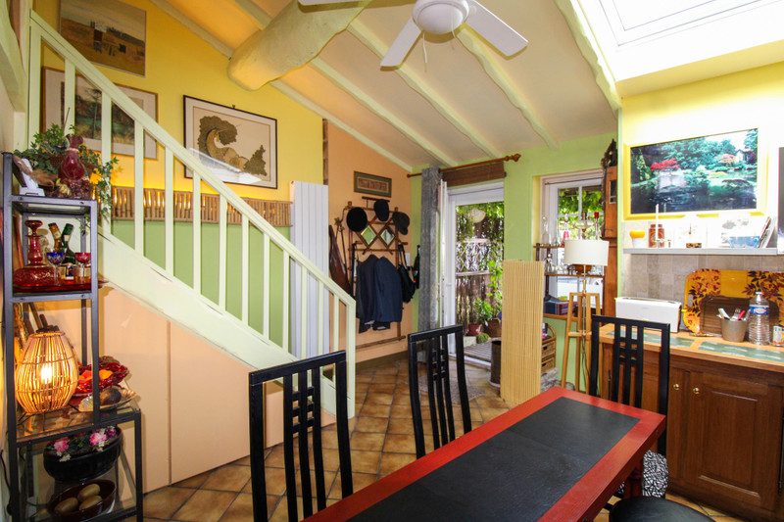
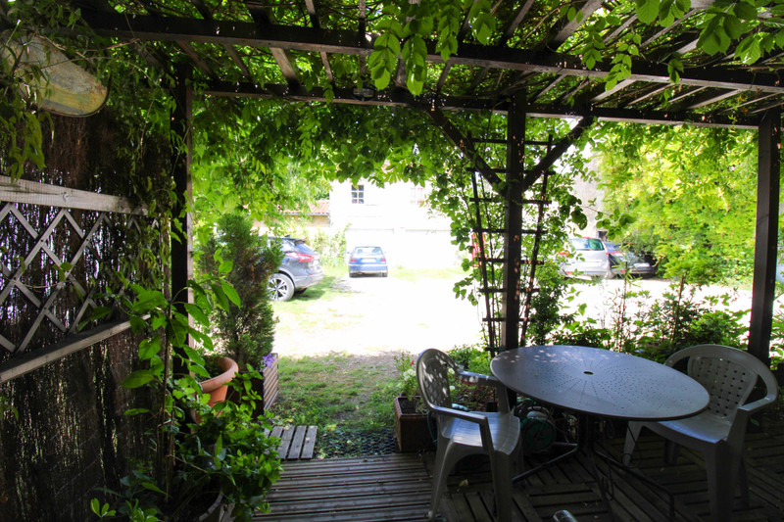
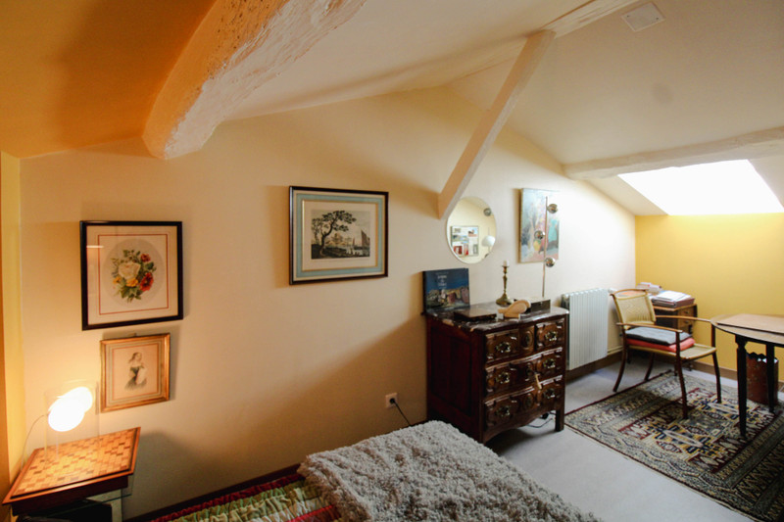
| Ref | A14522 | ||
|---|---|---|---|
| Town |
SAINT-JEAN-D'ANGÉLY |
Dept | Charente-Maritime |
| Surface | 94 M2* | Plot Size | 106 M2 |
| Bathroom | 1 | Bedrooms | 2 |
| Location |
|
Type |
|
| Features |
|
Condition |
|
| Share this property | Print description | ||
 Voir l'annonce en français
Voir l'annonce en français
|
|||
Just minutes walk to local cafes, restaurants, schools and and the popular twice weekly market, this charming recently restored house offers a light and spacious living area. Read more ...
The house is on mains drainage, has gas central heating and double glazing throughout.
It is set over two floors.
Ground floor:
Enter into a large LIVING ROOM (34m2) with original stone fireplace.
This leads through to a fitted KITCHEN (20m2) with space for dining and door to rear terrace.
BATHROOM (6m2)
WC
GARAGE (15m2) with electric doors with mezzanine storage space above (currently used as part converted kitchen)
First floor:
BEDROOM (20m2)
BEDROOM (12m2)
DRESSING
Externally
Additional parking on rear terrace
All measurements are approximate
------
Information about risks to which this property is exposed is available on the Géorisques website : https://www.georisques.gouv.fr
*These data are for information only and have no contractual value. Leggett Immobilier cannot be held responsible for any inaccuracies that may occur.*
**The currency conversion is for convenience of reference only.