Register to attend or catch up on our 'Buying in France' webinars -
REGISTER
Register to attend or catch up on our
'Buying in France' webinars
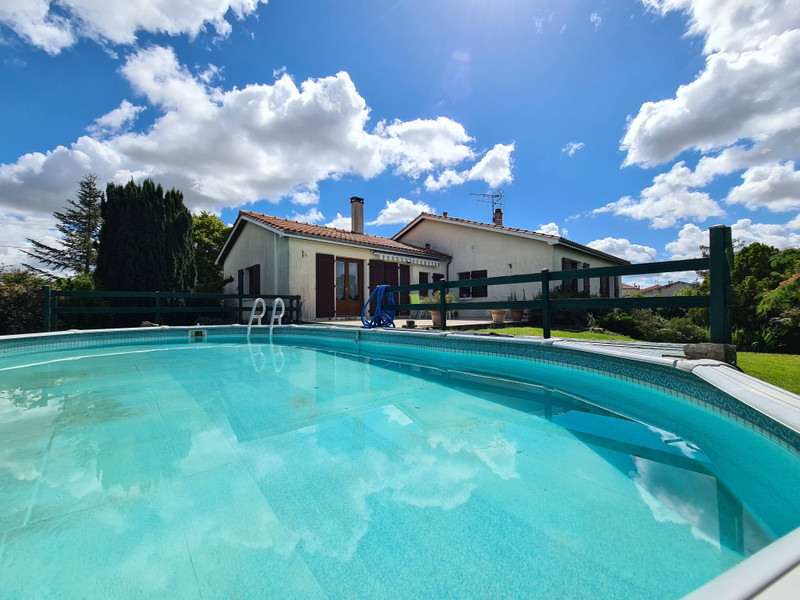


Search for similar properties ?

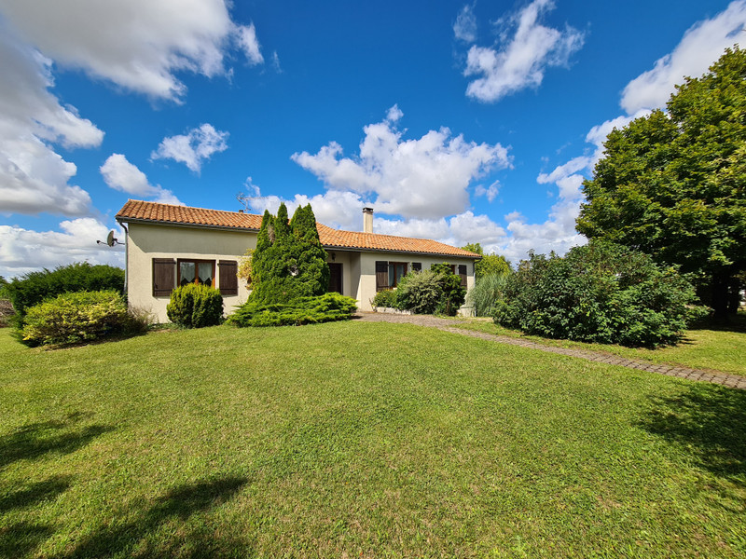
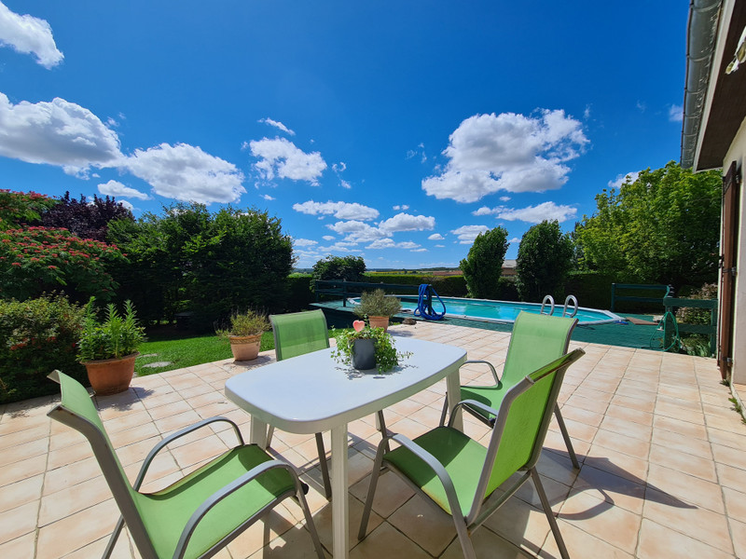
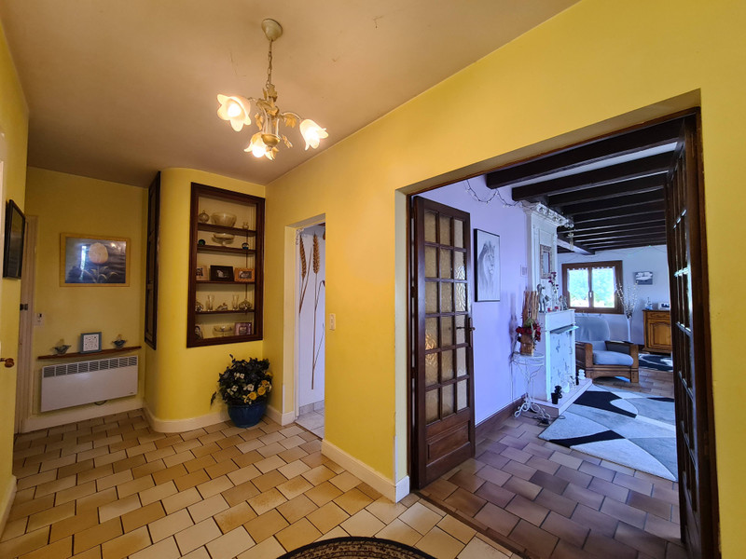
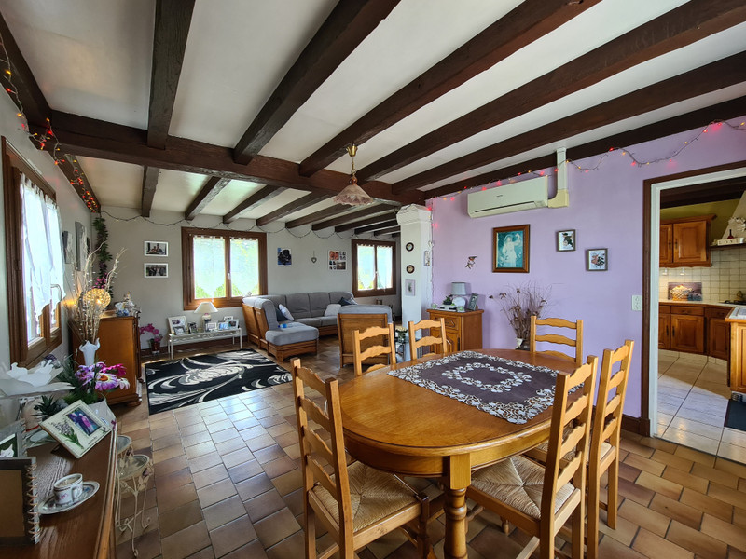
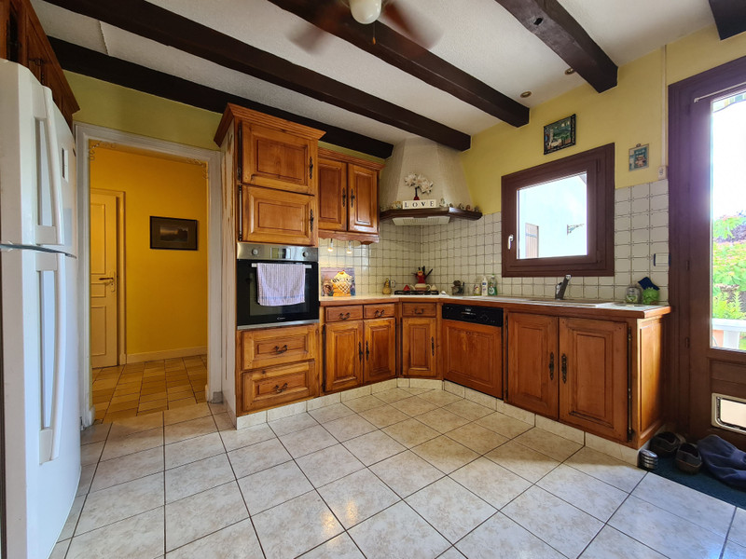
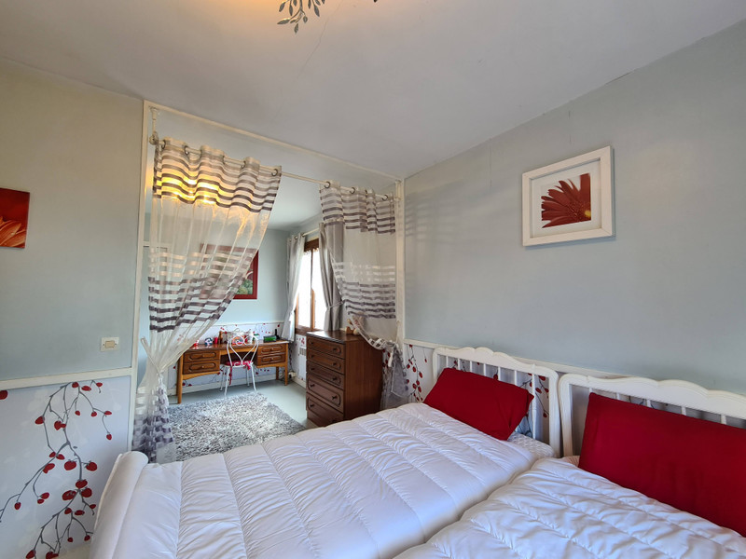
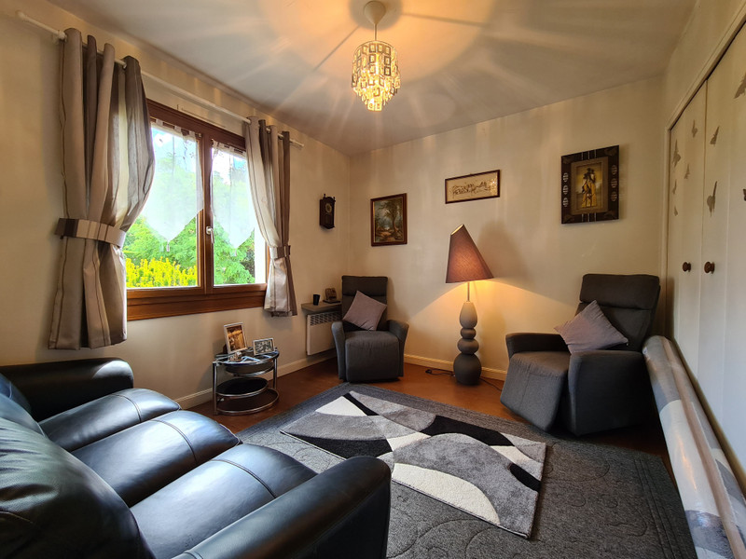
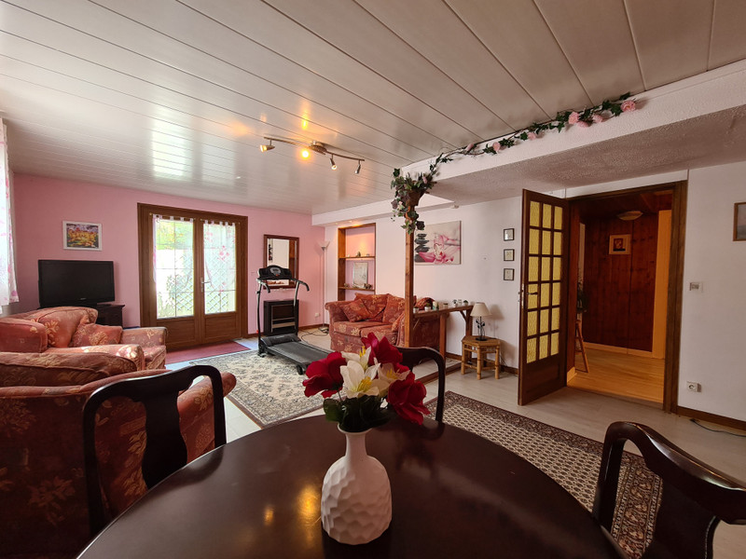
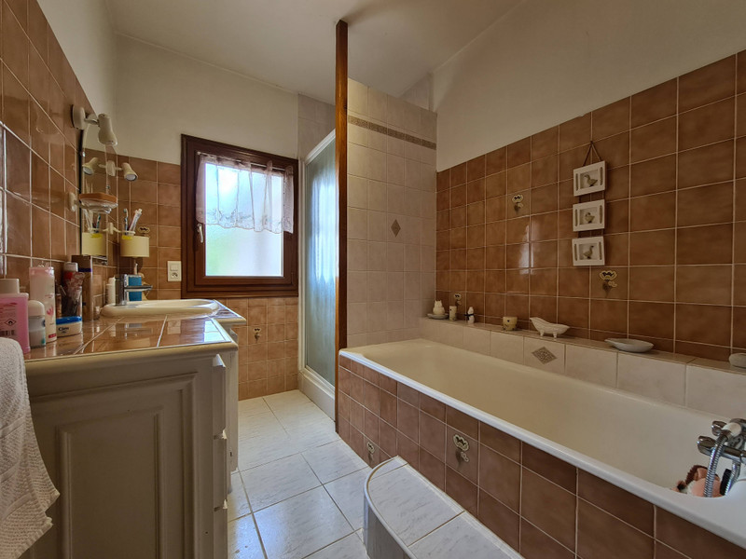
| Ref | A14469 | ||
|---|---|---|---|
| Town |
COURCÔME |
Dept | Charente |
| Surface | 177 M2* | Plot Size | 3000 M2 |
| Bathroom | 2 | Bedrooms | 4 |
| Location |
|
Type |
|
| Features |
|
Condition |
|
| Share this property | Print description | ||
 Voir l'annonce en français
| More Leggett Exclusive Properties >>
Voir l'annonce en français
| More Leggett Exclusive Properties >>
|
|||
This attractive spacious house is fully double-glazed and is perfectly situated on the edge of the village near to Ruffec and Villefagnan with all amenities.
It benefits from a small basement flat giving extra space for when you have guests visiting this lovely region.
The garden is mature and well kept with views across the countryside and to top it all there is an above ground pool for freshening up during those long hot summer days ! Read more ...
In brief the house is composed of:
Entrance hall 7.6m² tiled floor, hall cupboard and office to the left
Living Room 24.46m² with large windows and feature fireplace insert woodburner. This room is L-shaped and open to the
Dining Room 14.63m² doors to terrace overlooking pool and back garden
Kitchen 12m² - original cherry wood fitted units, door to back terrace, pool and garden
From the entrance hall is a corridor leading to:
WC with handbasin
Ironing Room
Cosy lounge or bedroom 10.4m²
Bathroom 7.70m² with bath, shower and sink unit and large built-in cupboard
Bedroom 11.45m² built-in cupboard
Bedroom 9.68m² open to Dressing room 10m² with Shower, sink and WC
Stairs to basement:
Hallway 8.8m² leading to
Bar/Games Room/Kitchen 16.5m² with sink and bar unit
Living Room 27.3m² door to exterior and path leading to garden
Bedroom 10.5m²
Shower room with WC and sink
Wine Cellar and Storeroom 8.5m²
Double garage 55m² with up and over door
All in all this house is very spacious and has a surprising amount of storage cupboards which is rare to find. It offers comfortable living and is within easy reach of all commodities in a semi-urban environment.
The house has electric heating and a reversible heat exchange pump with air-conditioning.
------
Information about risks to which this property is exposed is available on the Géorisques website : https://www.georisques.gouv.fr
*These data are for information only and have no contractual value. Leggett Immobilier cannot be held responsible for any inaccuracies that may occur.*
**The currency conversion is for convenience of reference only.