Register to attend or catch up on our 'Buying in France' webinars -
REGISTER
Register to attend or catch up on our
'Buying in France' webinars
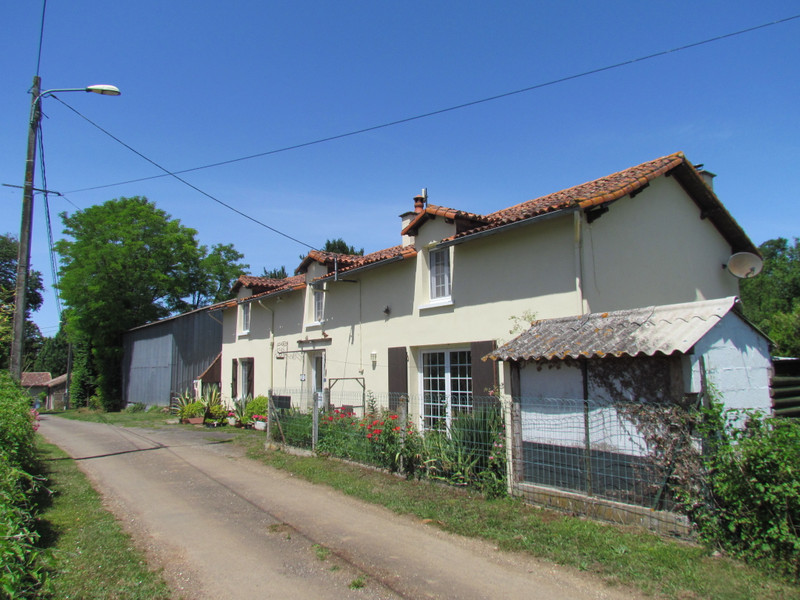

Search for similar properties ?

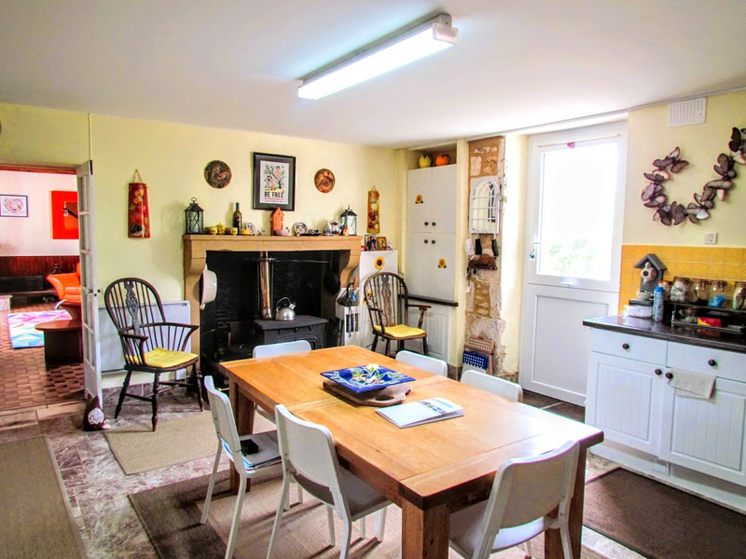
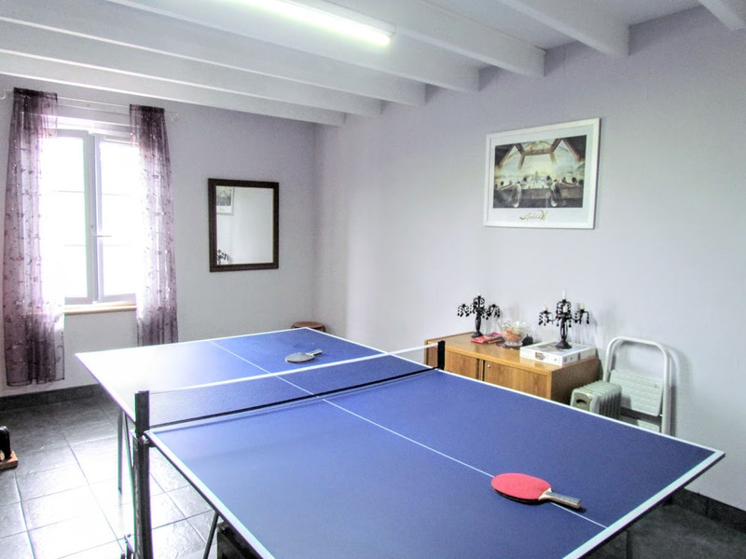
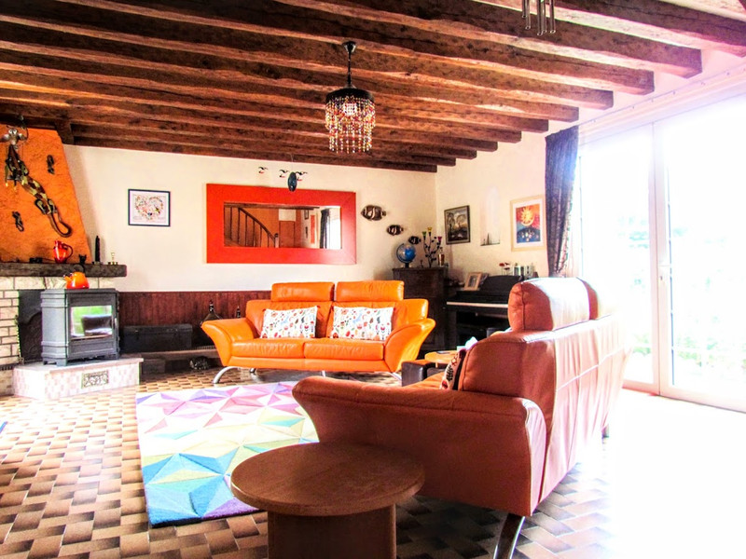
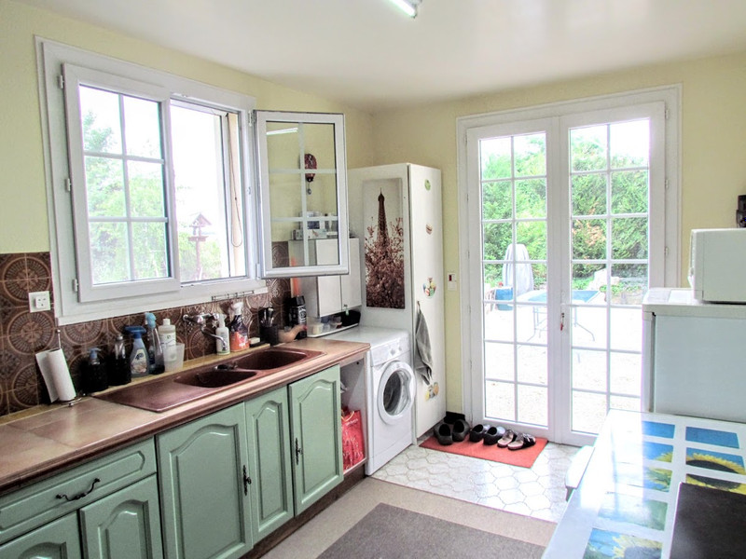
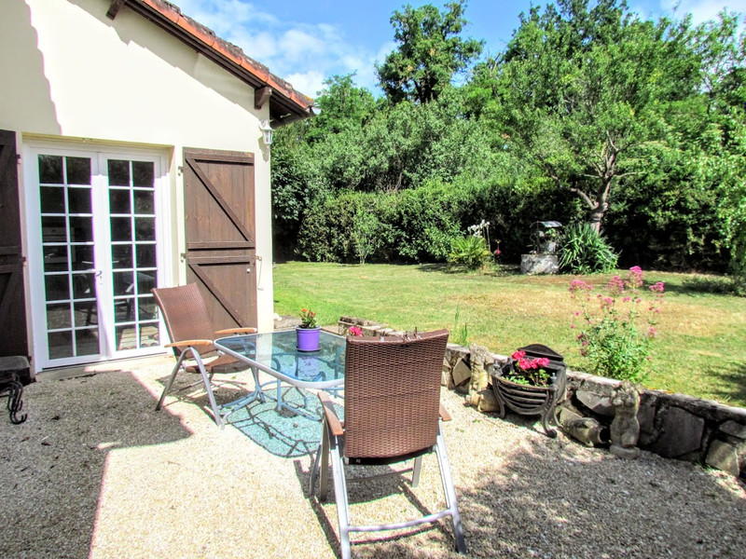
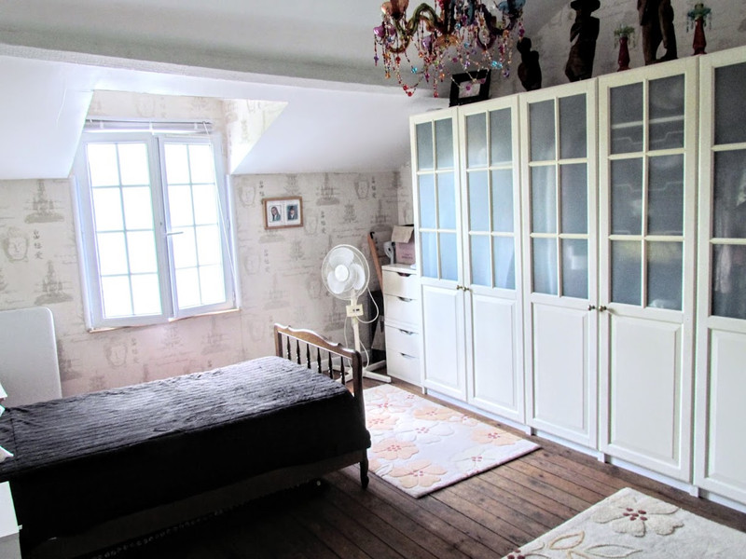
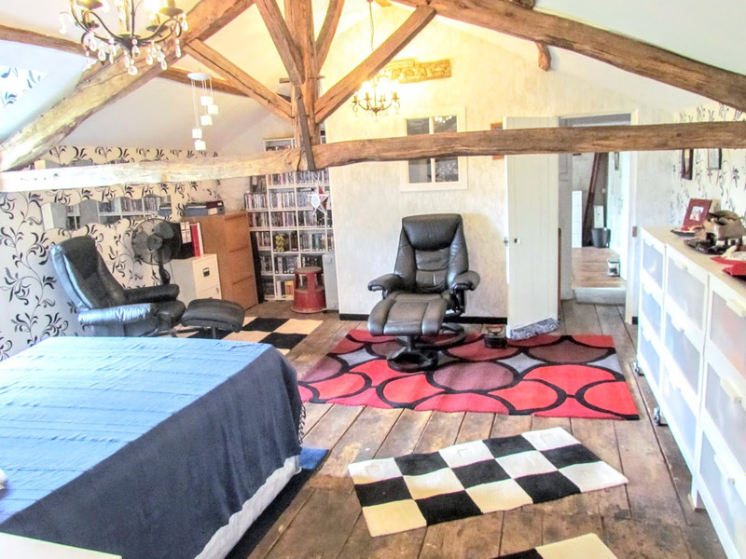
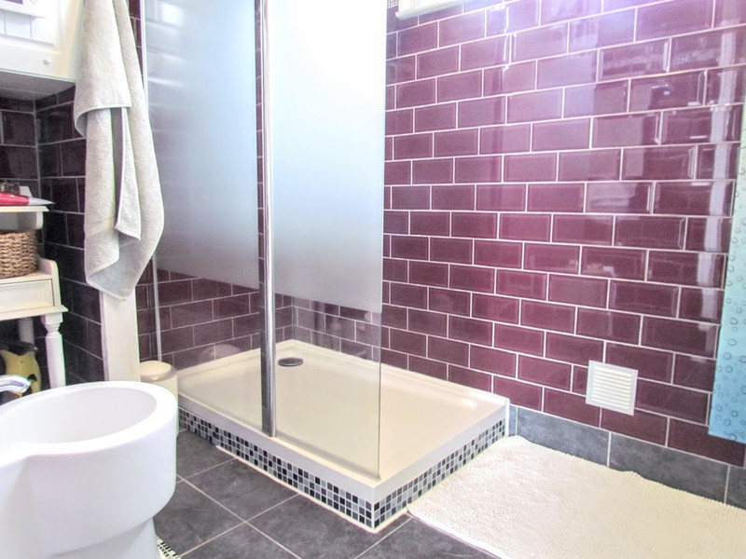
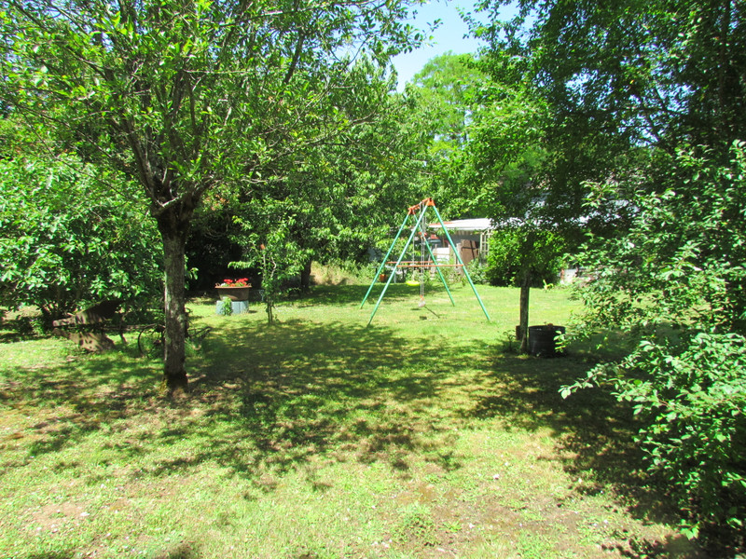
| Ref | A14021 | ||
|---|---|---|---|
| Town |
USSON-DU-POITOU |
Dept | Vienne |
| Surface | 173 M2* | Plot Size | 1471 M2 |
| Bathroom | 1 | Bedrooms | 4 |
| Location |
|
Type |
|
| Features |
|
Condition |
|
| Share this property | Print description | ||
 Voir l'annonce en français
Voir l'annonce en français
|
|||
Stunning and peaceful location for this well-presented, detached, 4/5 bedroom house with beautiful mature garden and a good range of outbuildings including a lovely and useful bread oven and garaging.
It is within an easy bike ride (10 mins) of the bustling village of Usson-du-Poitou, 18.5 km from the beautiful market town of Gençay with its ruined castle, and 25 km from the popular tourist town of Civray.
If you are coming by air from the UK, this property is just under 50 km from Poitiers airport and 76 km from the airport at Limoges Read more ...
The front door leads directly into the fully equipped kitchen (approx 29m²), which also benefits from a wood-burning stove set in the original Poitevine chimney piece, making a really cosy room to pass the winter days. On one side of the kitchen is the dining room or fifth bedroom (approx 20m²), which the current owners use as a table tennis room, but could prove very useful if you need a bedroom on the ground floor. On the other side of the kitchen, glazed doors lead into the comfortable sitting room (approx 36m²) which has french windows to the front and back of the house, bringing plenty of light into the room as well as providing easy access to the outdoors. Behind the kitchen is another semi-glazed door which leads to the summer kitchen (approx 12m²) which provides a second fully equipped kitchen utility room and storage space (for freezers etc.) On the way to the summer kitchen is the door to the loo (approx 1m²) and the shower room (approx 5m²) which has a big shower, a bidet, a basin and a loo.
There are two staircases to the first floor, one from the sitting room and one from the kitchen. Upstairs there are four bedrooms (two of approximately 11m², one of approximately 27m² and one of approximately 19m²) and a large landing which also doubles as a study.
Outside there is a lovely garden behind the house, which provides an ideal space to sit and relax and a second garden in front of the house, just across the small lane, which is mostly lawn with lots of space for kitchen garden .
Also included are a range of garden sheds, garages, and outbuildings including the bread oven, as well as a cellar accessed from the outside which would be ideal for you to store your wine.
Please ask me for more photos.
------
Information about risks to which this property is exposed is available on the Géorisques website : https://www.georisques.gouv.fr
*These data are for information only and have no contractual value. Leggett Immobilier cannot be held responsible for any inaccuracies that may occur.*
**The currency conversion is for convenience of reference only.