Next webinar : How could the UK election impact your French plans?
REGISTER NOW
Next webinar : How could the UK election impact your French plans? - Register NOW
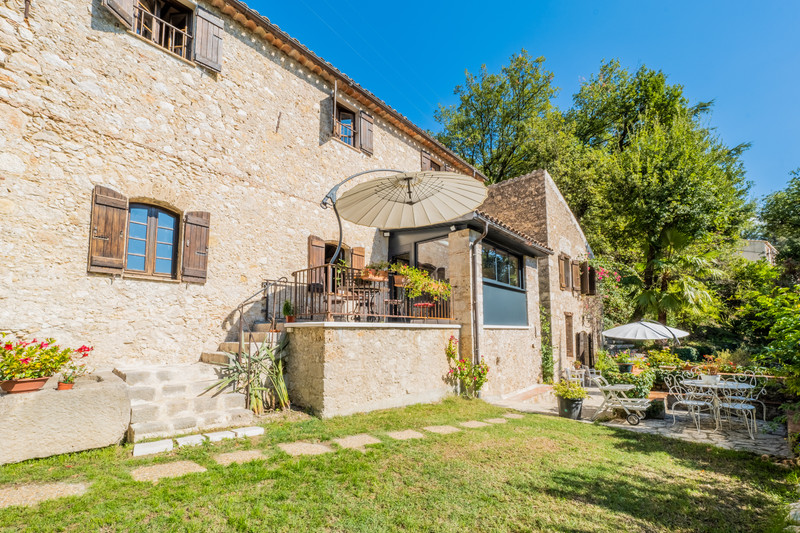
Ask anything ...

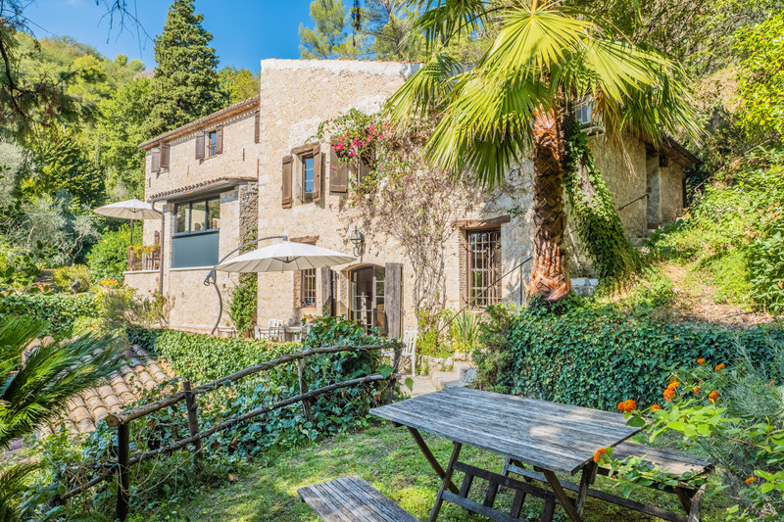


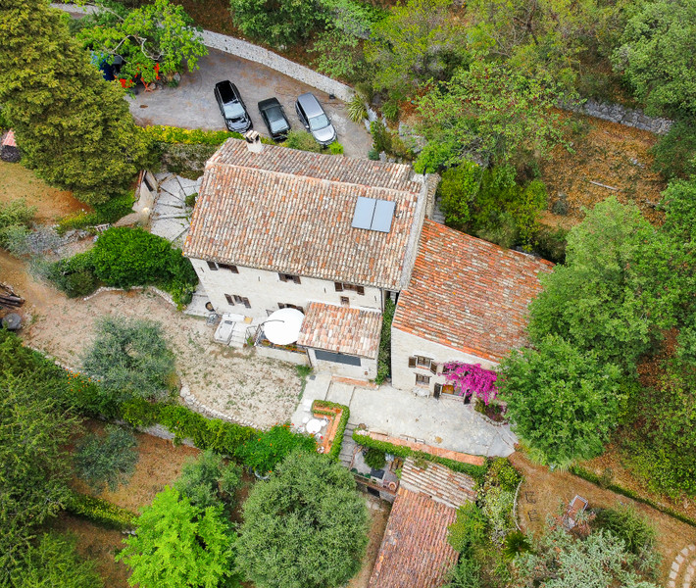
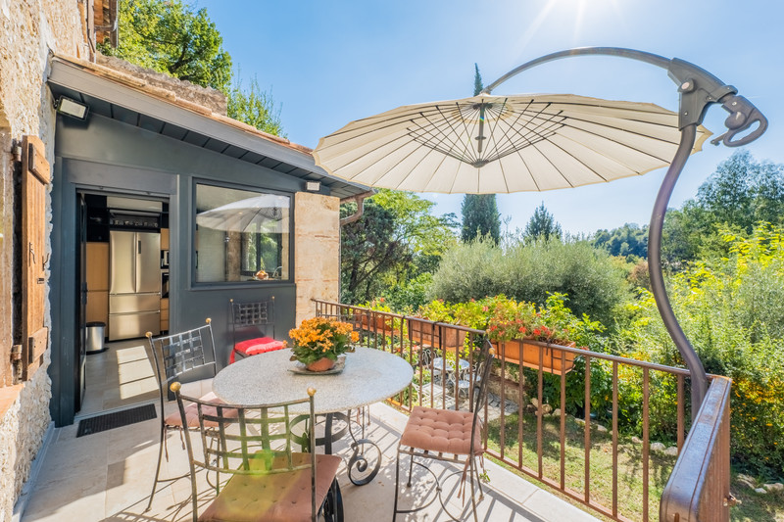
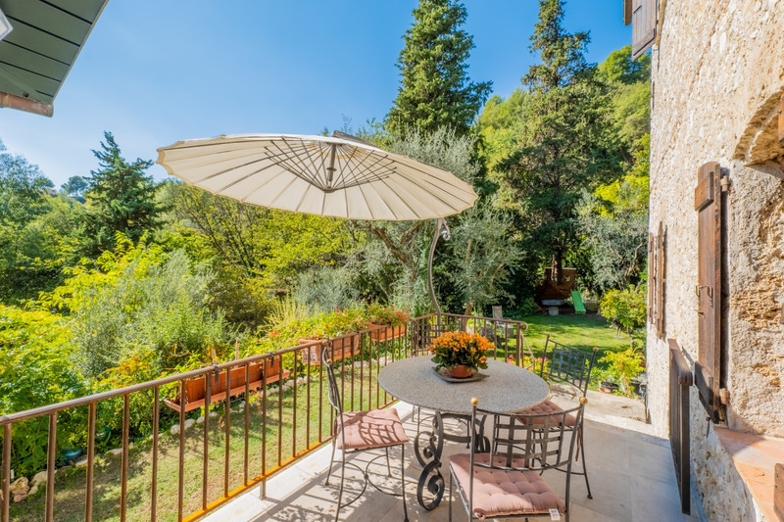
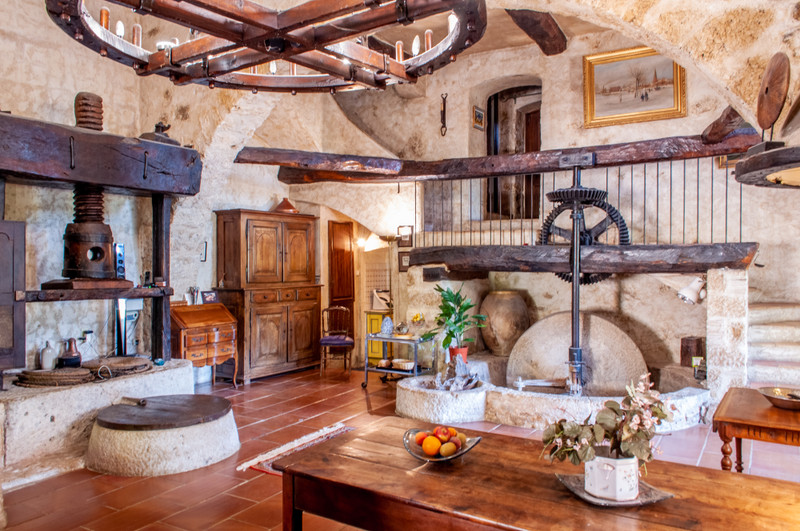
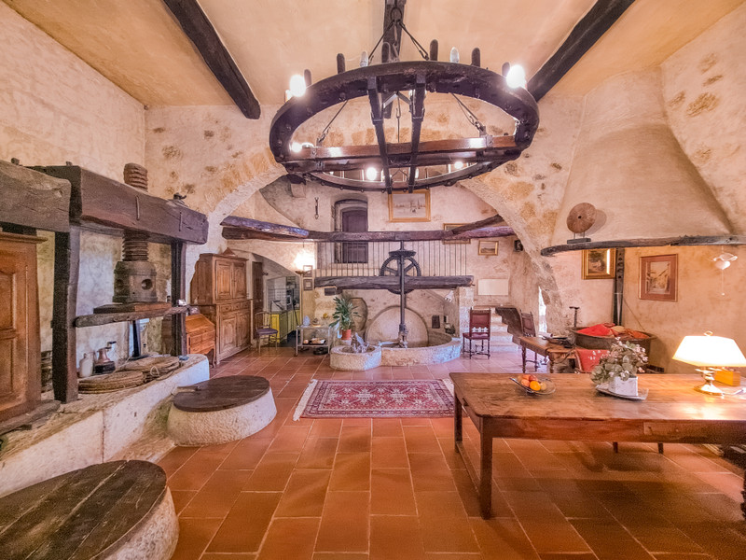
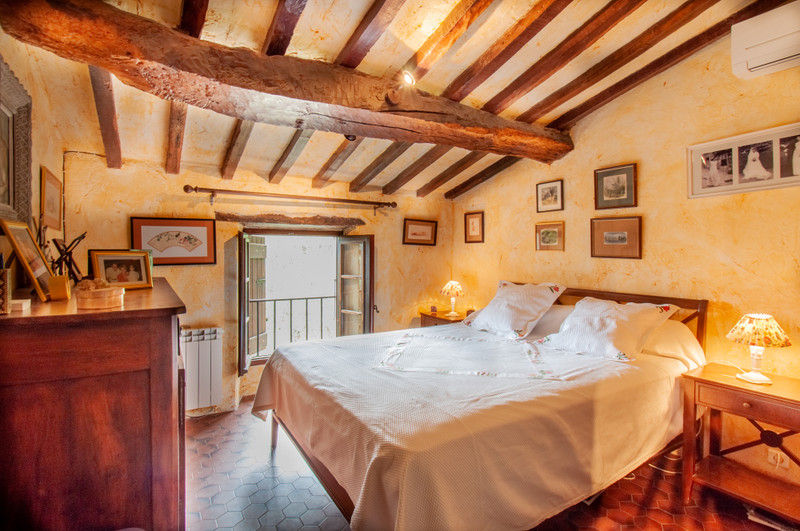
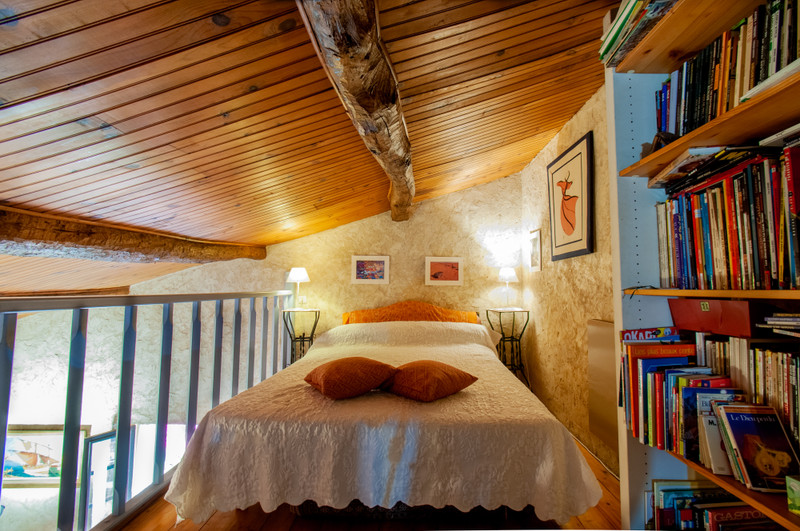
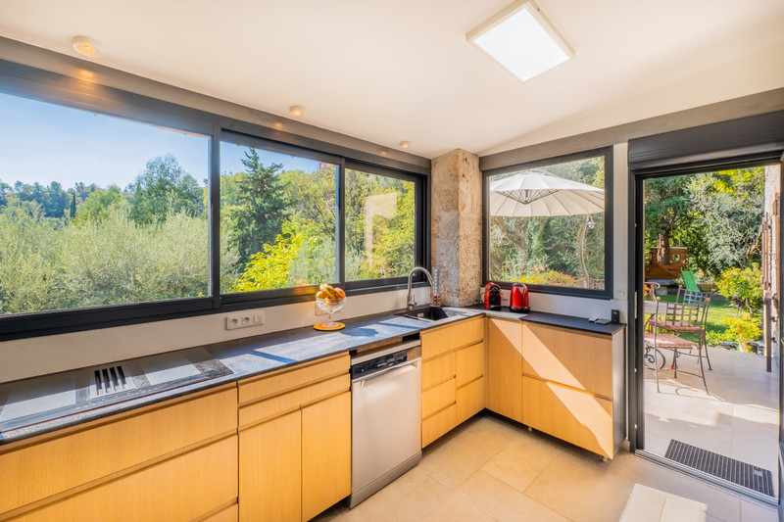
| Price |
€1 149 000
agency fees to be paid by the seller |
Ref | A14004 |
|---|---|---|---|
| Town |
CARROS |
Dept | Alpes-Maritimes |
| Surface | 253 M2* | Plot Size | 6000 M2 |
| Bathroom | 4 | Bedrooms | 6 |
| Location |
|
Type |
|
| Features | Condition |
|
|
| Share this property | Print description | ||
 Voir l'annonce en français
Voir l'annonce en français
|
|||
Step into history with this cosy 17th-century stone house, once an olive oil mill. The well-preserved property exudes character and charm, with a generous 250 m2 living space divided into two wings, connected by the mill's original paddle wheel, still partially preserved.
Nestled on a serene hill, it's a short 15-minute drive from Nice Côte d'Azur Airport and 20 minutes from the vibrant heart of Nice. The picturesque old village of Carros, part of the "Perched Villages" of the Côte d'Azur, is within 5 minutes by car.
The west wing's ground floor showcases a spacious 65 m2 charming living room with the mill's old basin and a new modern kitchen with serene green views. The upper floor houses the main entrance, four bedrooms, a bathroom, and a shower room.
The east wing includes two independent studios, ideal for a charming bed and breakfast (chambre d'hôtes) venture.
A virtual tour is available upon request.
Read more ...
Step into history with this cosy 17th-century stone house, once an olive oil mill. The well-preserved property exudes character and charm, with a generous 250 m2 living space divided into two wings, connected by the mill's original paddle wheel, still partially preserved.
Nestled on a serene hill, it's a short 15-minute drive from Nice Côte d'Azur Airport and 20 minutes from the vibrant heart of Nice. The picturesque old village of Carros, part of the "Perched Villages" of the Côte d'Azur, is within 5 minutes by car.
The west wing's ground floor showcases a spacious 65 m2 charming living room with the mill's old basin and a new modern kitchen with serene green views. The upper floor houses the main entrance, four bedrooms, a bathroom, and a shower room.
The east wing includes two independent studios, ideal for a charming bed and breakfast (chambre d'hôtes) venture.
The expansive wooded plot gives the feeling of a private forest with plenty of hidden corners to explore. The driveway and large covered parking area provide space for multiple vehicles.
** A virtual tour is available upon request **
------
Information about risks to which this property is exposed is available on the Géorisques website : https://www.georisques.gouv.fr
*Property details are for information only and have no contractual value. Leggett Immobilier cannot be held responsible for any inaccuracies that may occur.
**The currency conversion is for convenience of reference only.