Register to attend or catch up on our 'Buying in France' webinars -
REGISTER
Register to attend or catch up on our
'Buying in France' webinars
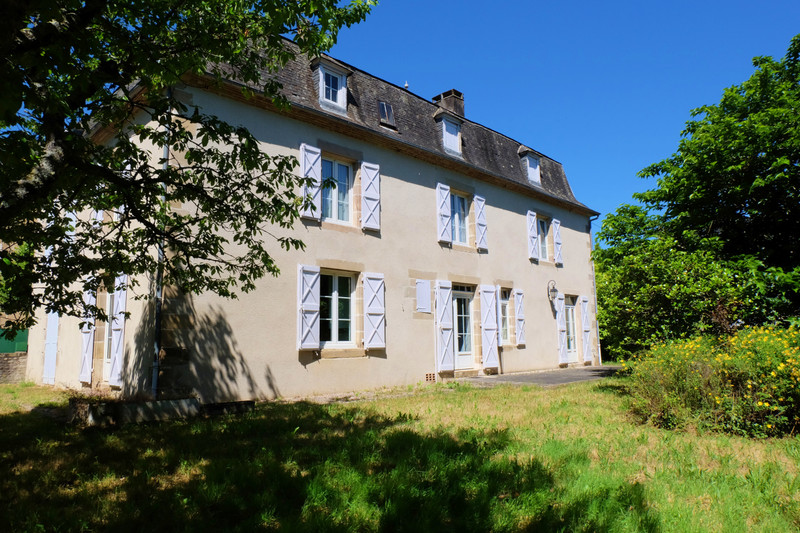

Ask anything ...

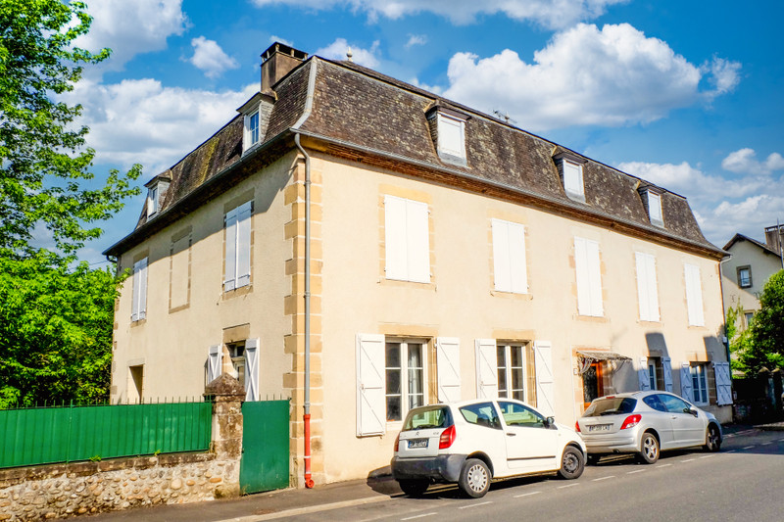
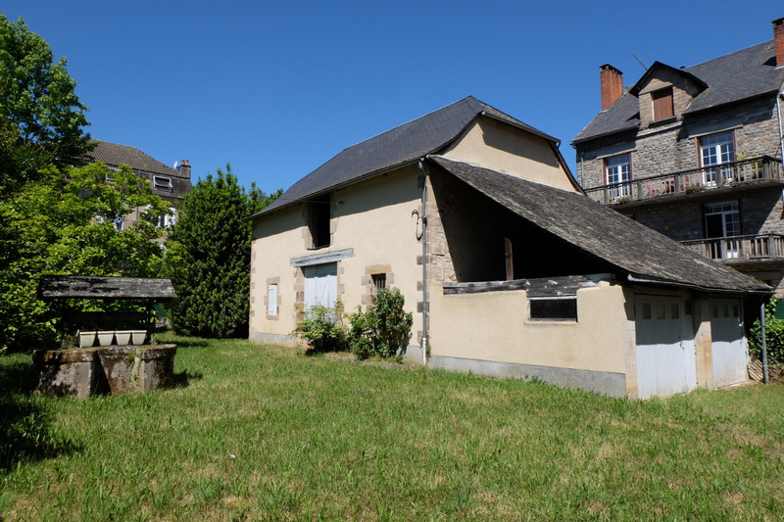
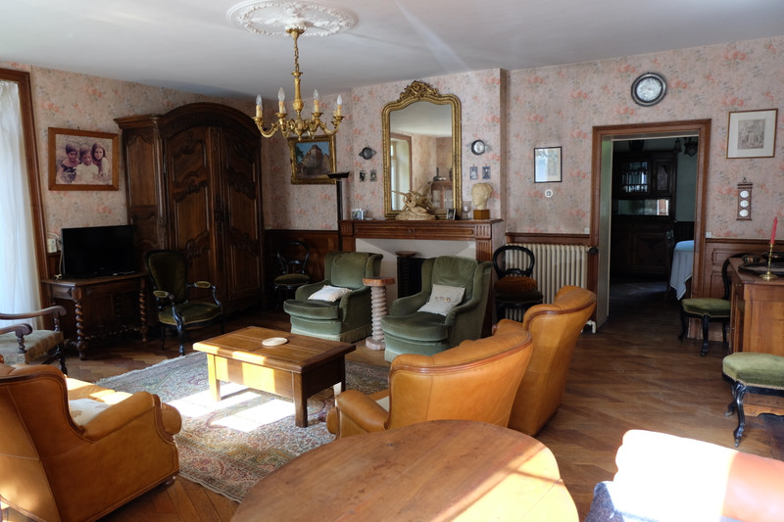
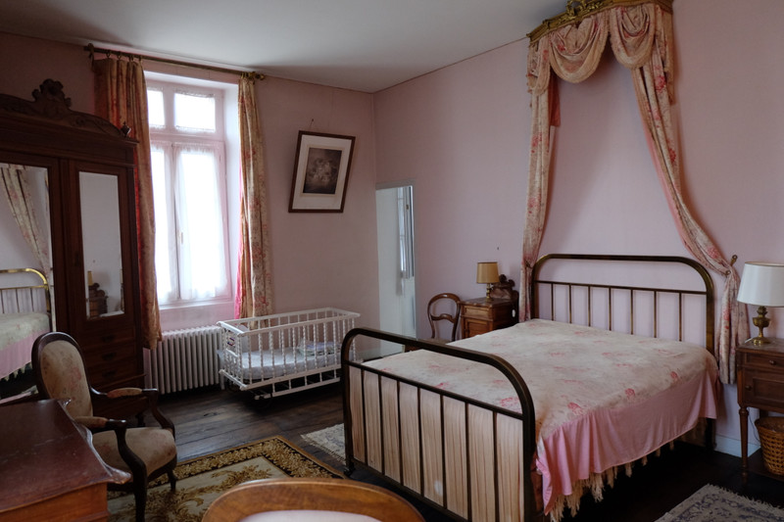
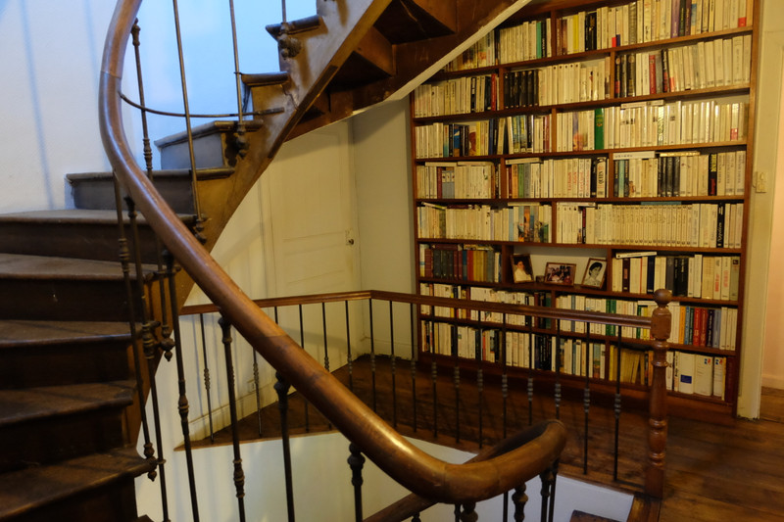
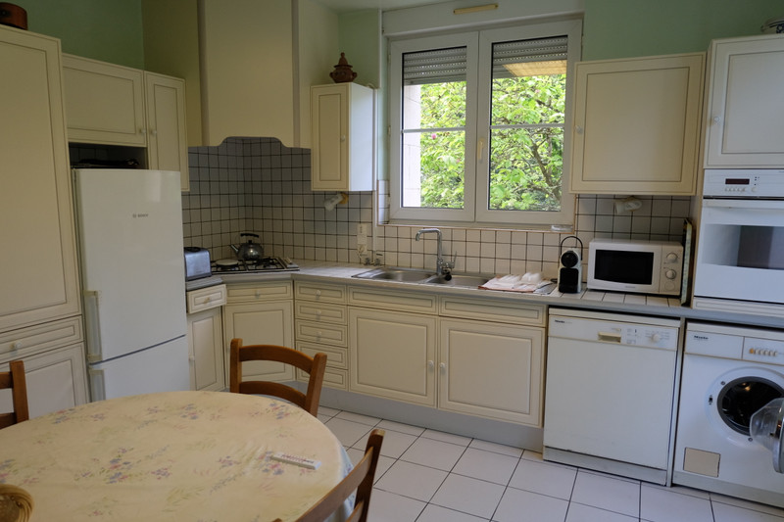
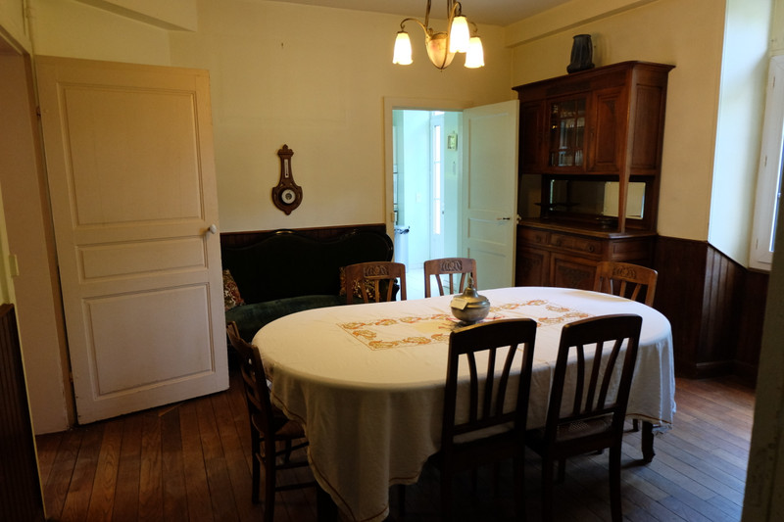
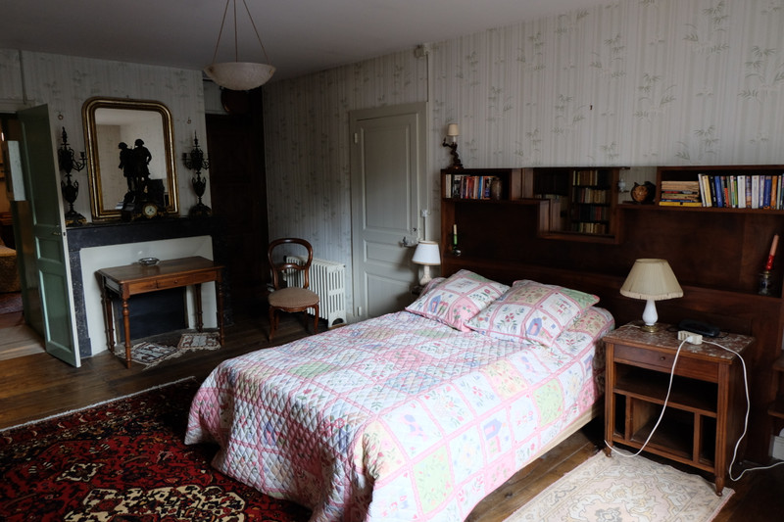
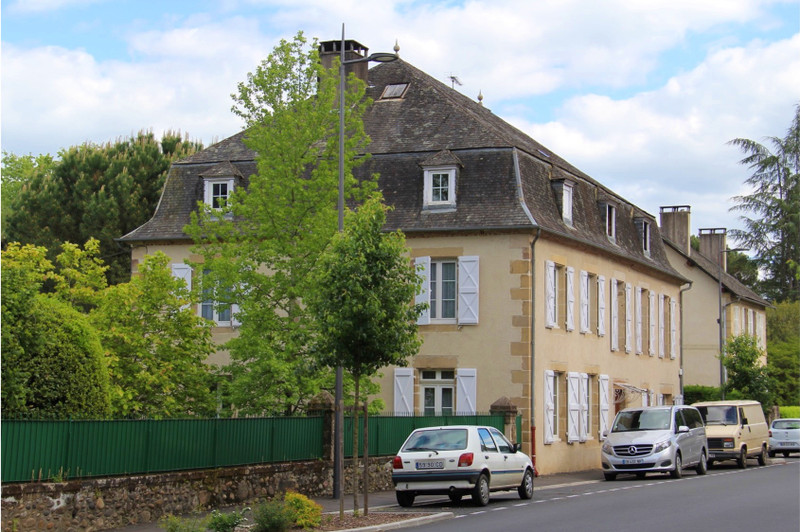
| Price |
€429 300
(HAI)**
**agency fees included : 6 % TTC to be paid by the buyer (€405 000 without fees) Reduction from €477,000 to €429,300 |
Ref | A13572 |
|---|---|---|---|
| Town |
BEAULIEU-SUR-DORDOGNE |
Dept | Corrèze |
| Surface | 308 M2* | Plot Size | 1931 M2 |
| Bathroom | 2 | Bedrooms | 8 |
| Location |
|
Type |
|
| Features |
|
Condition |
|
| Share this property | Print description | ||
 Voir l'annonce en français
| More Leggett Exclusive Properties >>
Voir l'annonce en français
| More Leggett Exclusive Properties >>
|
|||
Situated just a stone’s throw from the centre of Beaulieu-sur-Dordogne, a thriving medieval town on the banks of the Dordogne river, this classic maison de maitre has commercial potential for Bed and Breakfast but would also make a wonderful family home. It features large reception rooms with high ceilings, a splendid spiral staircase and 6-8 bedrooms, two of which are located on the ground floor. Numerous windows flood the rooms with sunlight.
The house benefits from a large private walled garden, with enough space to install a swimming pool or tennis court if required.
There is also a substantial barn, which could be transformed into a second house or gite, along with a double garage.
All this just a couple of minutes’ walk away from the nearest boulangerie and the river. Many famous tourist attractions are also within a short drive. Early viewing recommended for this exceptional property! Read more ...
Ground floor :
The front door opens into an entrance hall with original tiled floor. On the left, double doors open into the main reception room. To the right, there is a small study, followed by a rear sitting-room or bedroom. Both the study and the bedroom have doors opening into a bathroom with shower and WC. A further door leads from the entrance hall to the cellar.
Beyond the entrance hall, there is a secondary hallway with stairwell and doors leading to the dining room, a further bedroom or summer kitchen, and double doors opening into the garden at the back of the house. The kitchen is accessed from the dining room and also has double doors leading into the garden.
First floor:
A beautiful wooden turning staircase leads up to the first floor which has 6 bedrooms, a bathroom and a WC leading off a central landing. All the bedrooms have hand basins and the 2 largest bedrooms have separate bathrooms with basins and bidets. The main bathroom boasts a classic roll top bath.
Top floor/Attic:
The spiral staircase continues up to the top floor, which is currently empty and unused, but which could easily be transformed into additional living space, as the ceilings are very high.
Cellar:
A small cellar is accessed via stairs leading off the main entrance hall. It contains a central heating boiler and the hot water immersion heater.
Heating : Oil-fired central heating
Insulation : All of the windows and doors are double glazed (except the front door). There is no insulation under the roof.
The house is linked to mains drainage.
Roof: The main house is covered in local slates and needs some attention, although it has been regularly maintained
Exterior:
The garden is completely enclosed, almost entirely by stone walls and hedges. It is full of a wide variety of well-established trees, such as cherries, magnolias and rhododendrons. There is large flat area of the garden which is not overlooked which would be perfect for a swimming pool or tennis court.
A large barn with double garage borders one side of the garden, which can be accessed from the road by a set of wrought iron gates. The barn is currently a blank canvas but has the potential to be transformed into a double storey house. The slate roof of the barn is new.
There is also a stone well in the garden.
The Area.
As well as all the water-based activities such as kayaking, canoeing and fishing that are available on the Dordogne river, Beaulieu is close to numerous well-known tourist attractions and villages such as Martel (steam train), Gouffre de Padirac (caves), Rocamadour, Turenne and Collonges la Rouge, among others. Beaulieu is also famous for its annual Strawberry Festival!
Nearest towns with shops: Beaulieu-sur-Dordogne (500m), Bretenoux (6 kms), Brive la Gaillarde (40km).
Nearest airports: Brive Souillac (39 kms), Rodez (104 kms), Limoges Bellegarde (190kms), Bergerac (163kms)
NB : All measurements and distances are approximate
EXTRA PHOTOS: Please feel free to contact me if you would like to see some more photos of this property!
------
Information about risks to which this property is exposed is available on the Géorisques website : https://www.georisques.gouv.fr
*Property details are for information only and have no contractual value. Leggett Immobilier cannot be held responsible for any inaccuracies that may occur.
**The currency conversion is for convenience of reference only.