Register to attend or catch up on our 'Buying in France' webinars -
REGISTER
Register to attend or catch up on our
'Buying in France' webinars
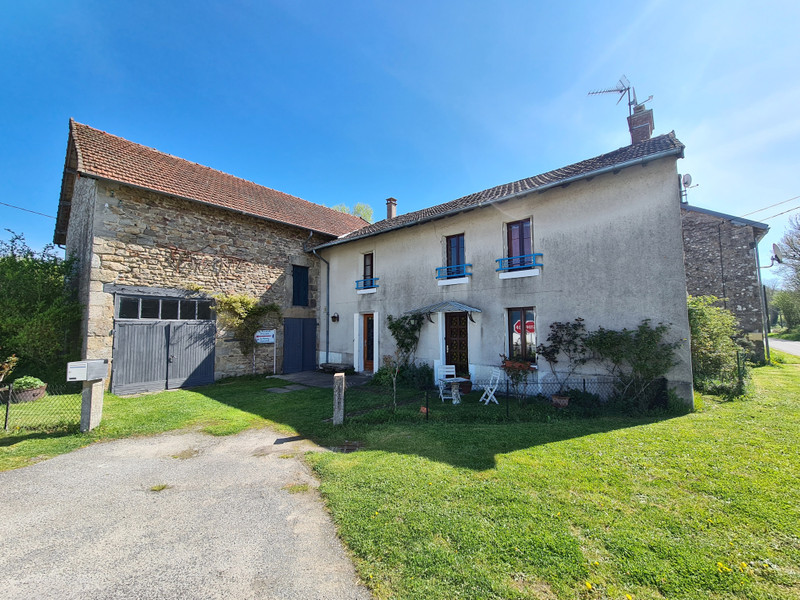

Search for similar properties ?

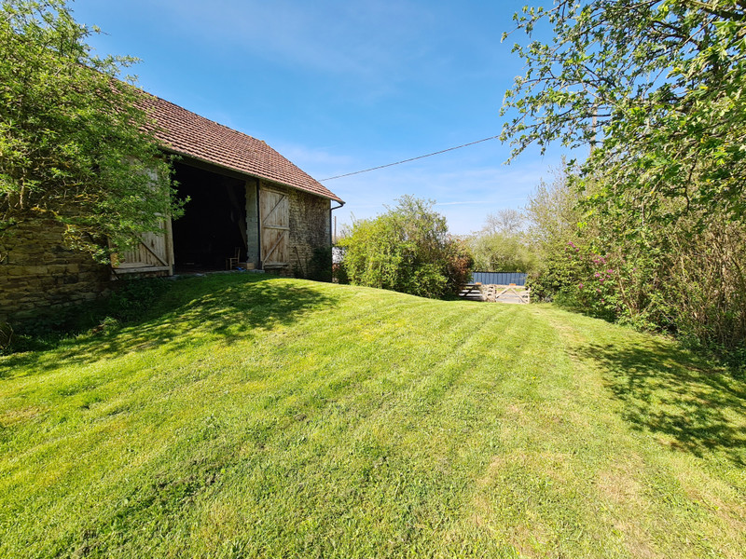
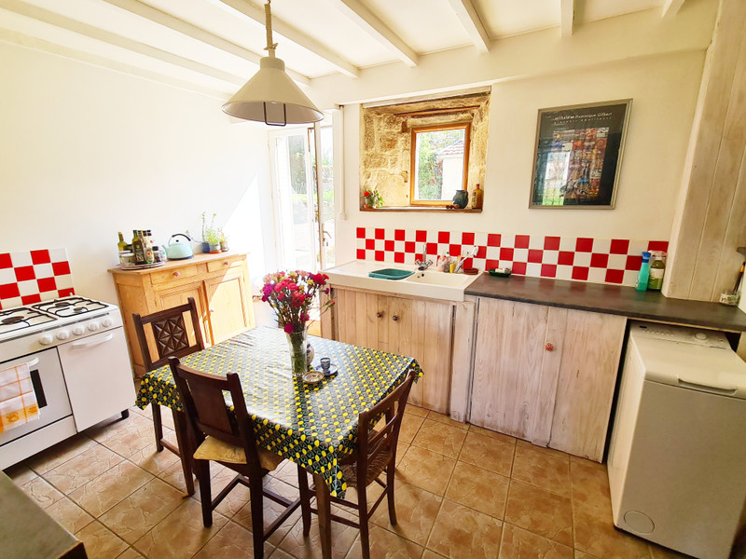
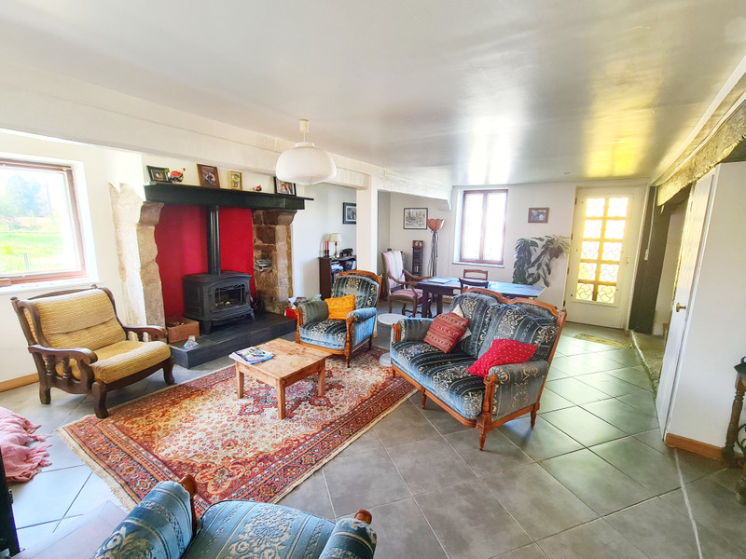
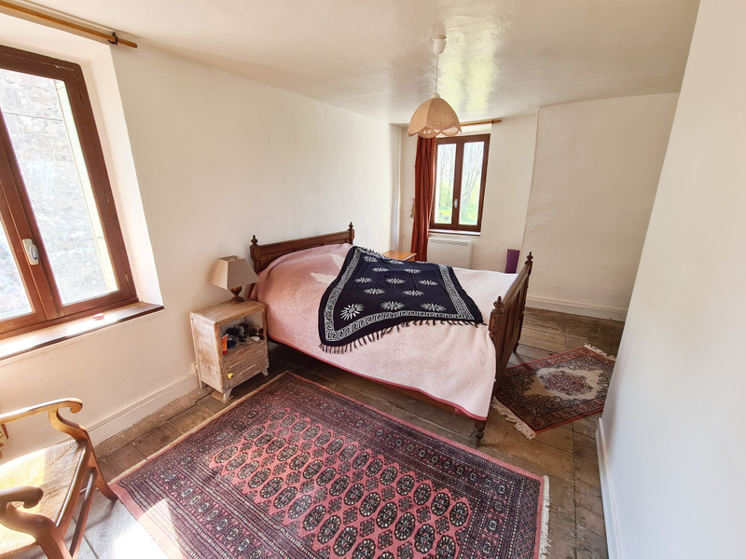
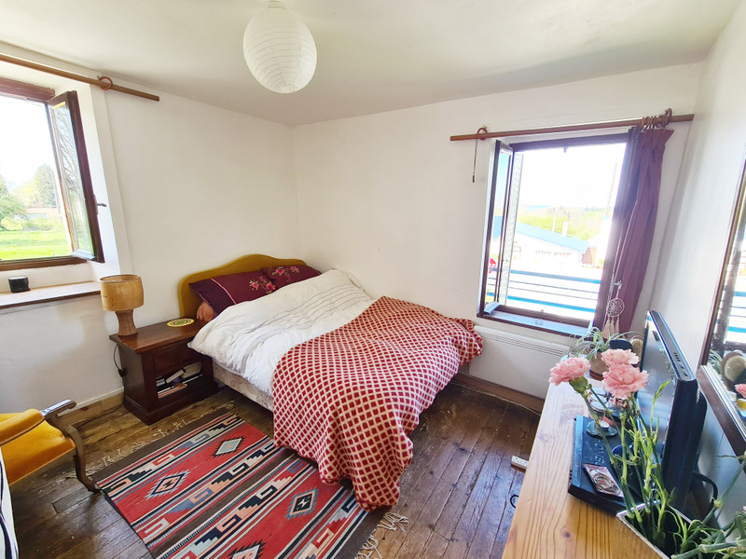
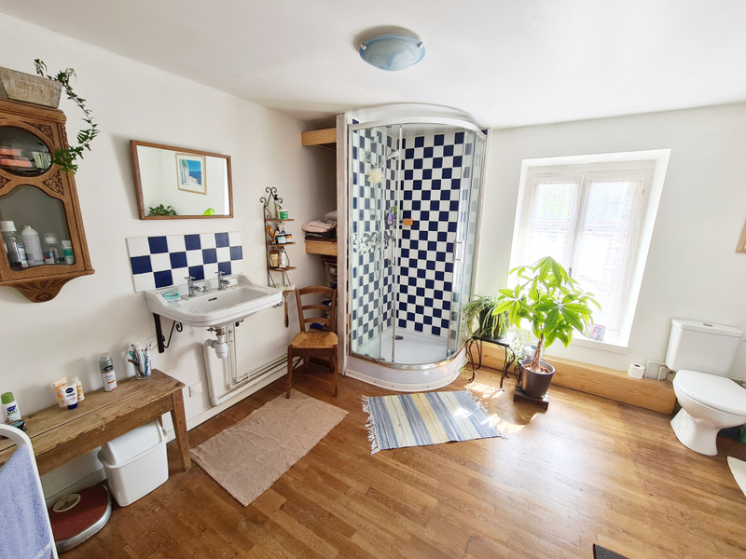
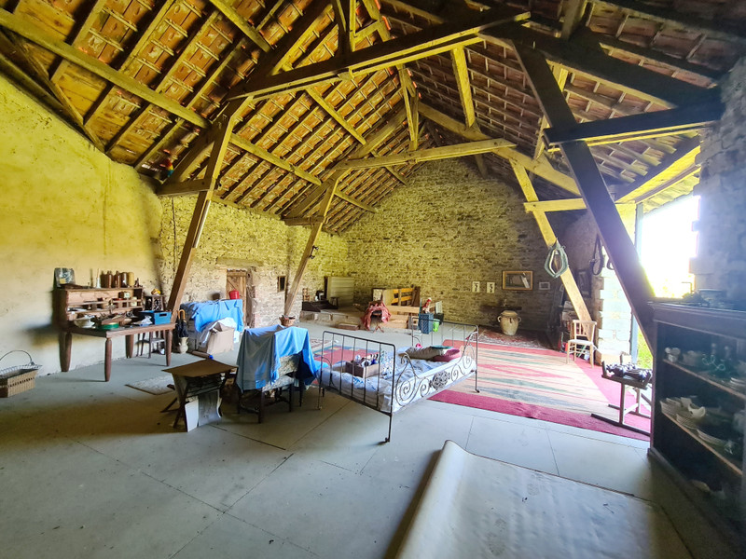
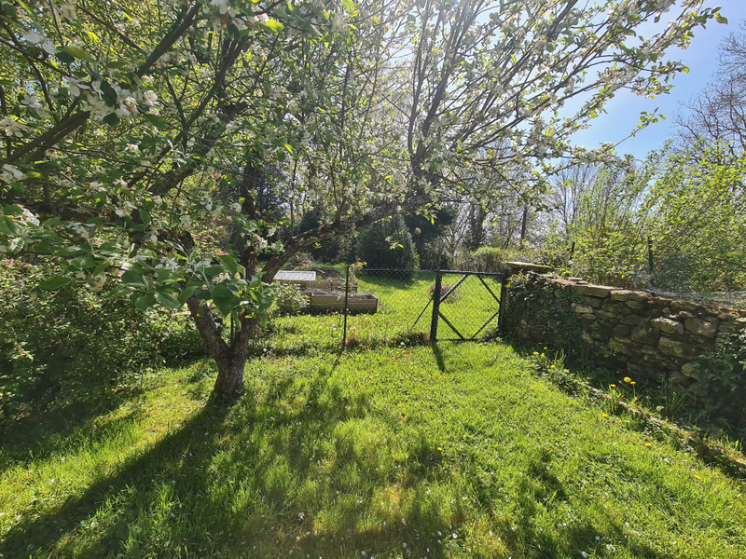
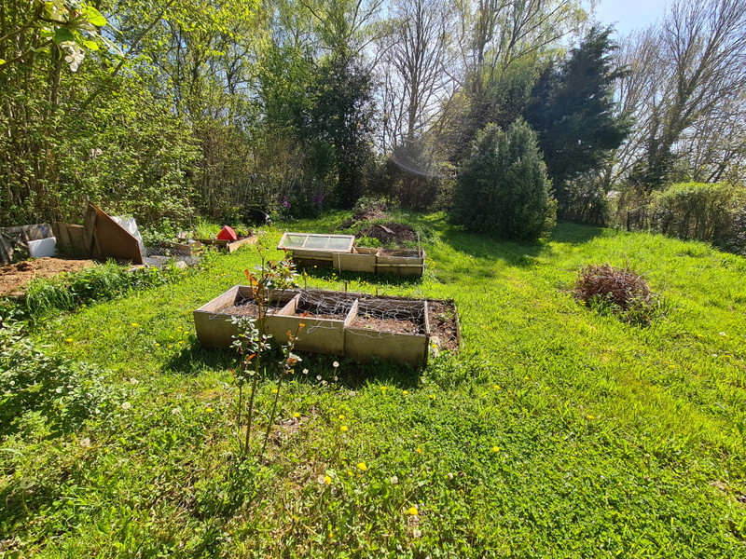
| Ref | A13166 | ||
|---|---|---|---|
| Town |
CHAVANAT |
Dept | Creuse |
| Surface | 134.5 M2* | Plot Size | 1223 M2 |
| Bathroom | 1 | Bedrooms | 3 |
| Location |
|
Type |
|
| Features |
|
Condition |
|
| Share this property | Print description | ||
 Voir l'annonce en français
Voir l'annonce en français
|
|||
This lovely home is full of character and is situated in a quiet location in the pretty village of Chavanat. It has 3 bedrooms good-sized bedrooms, a large, light bathroom with shower and bath and a large living-dining room with a traditional stone fireplace and wood-burner. The huge barn has been used as a 'brocante' show room by the current owners but it could be converted into a stunning gite. There is a pretty garden, an orchard and a vegetable plot.
The house is just 30 minutes from beautiful Lac de Vassivière , where you can enjoy boating, wind-surfing and fishing. The historic tapestry town of Aubusson is just 15 minutes drive with its museums, bars, restaurants, shops, supermarkets, theatre, hospital and swimming pool complex. Read the full description to really get an idea of the potential of this property. Read more ...
Ground Floor:
Large entrance hall currently used as a utility room, cosy cottage style kitchen with door leading to garden. Large, light living room/dining room (6m x 6.5m) with dual aspect and original stone fireplace.
First Floor: landing, bedroom 1 (5.8m x 2.5m), bedroom 2 (3m x 3.10m), bedroom 3 (4m x 3.1m), office or dressing room ( 2.9m x 3m) with stairs leading to attic, separate WC, large L shaped bathroom with shower, bath, washbasin and WC (3.3m x 4.2m)
Barn
Ground Floor: garage (4.4m x 3.10m), stable, boiler room.
First floor: by stairs from the garage to a huge space of 12m x 8m currently used as a brocante show room and with access to garden
The cottage garden is beautiful and contains a range of well established plants, an orchard and a vegetable garden.
There is a wood shed and a second smaller barn with a mezzanine floor and a well. This could be converted to provide further accommodation.
There ia a further parking space and double gates to the road.
------
Information about risks to which this property is exposed is available on the Géorisques website : https://www.georisques.gouv.fr
*These data are for information only and have no contractual value. Leggett Immobilier cannot be held responsible for any inaccuracies that may occur.*
**The currency conversion is for convenience of reference only.