Next webinar : How could the UK election impact your French plans?
REGISTER NOW
Next webinar : How could the UK election impact your French plans? - Register NOW
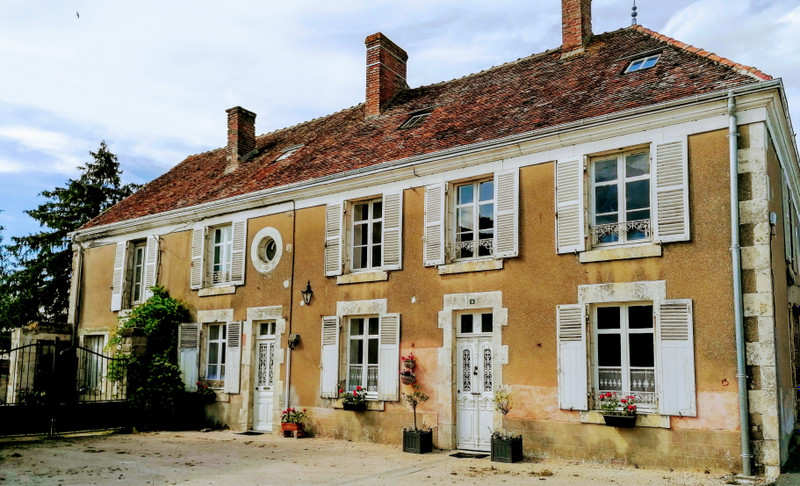

Ask anything ...

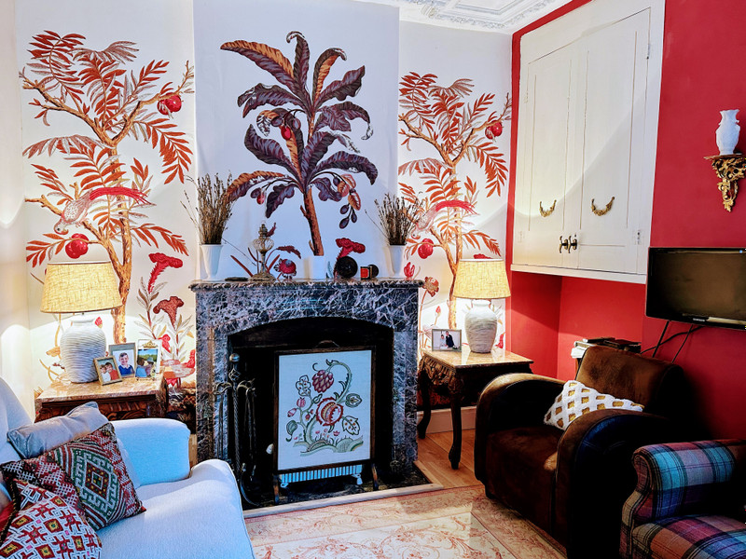
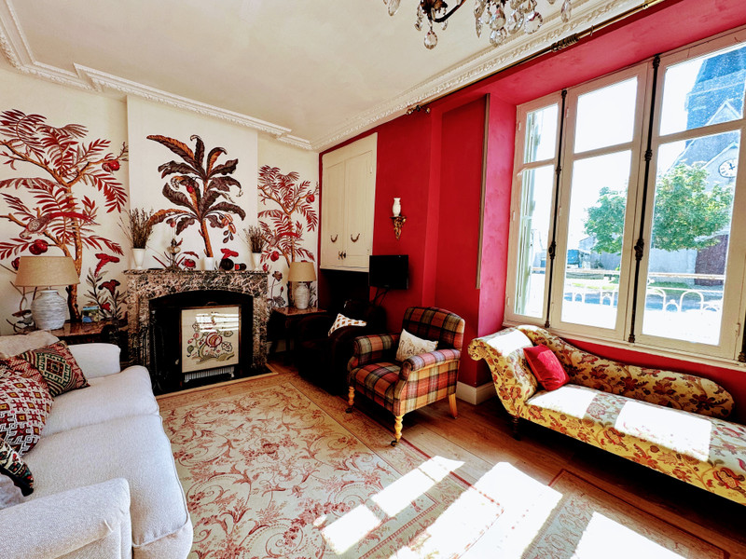
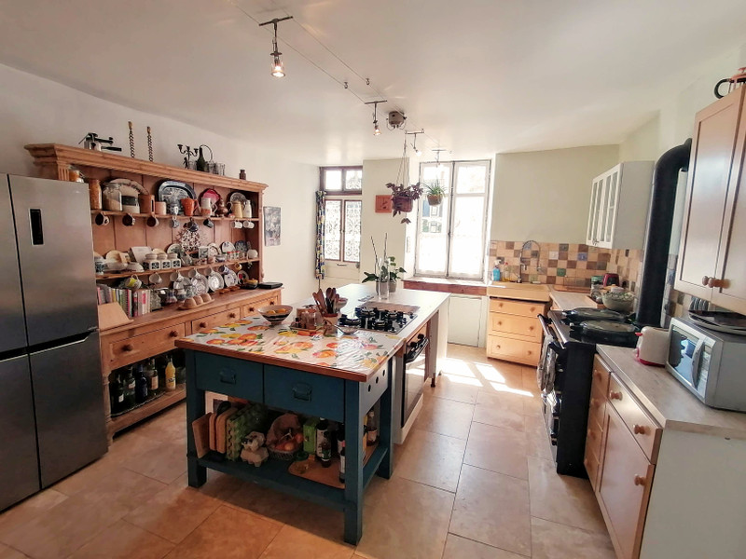
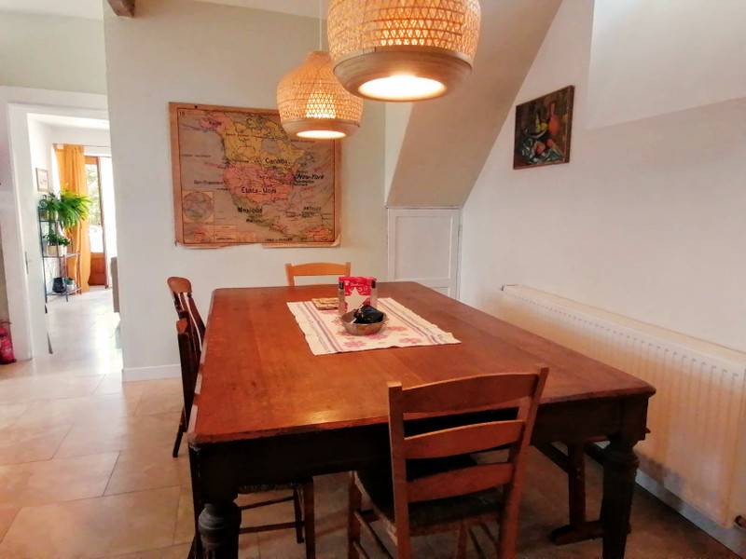
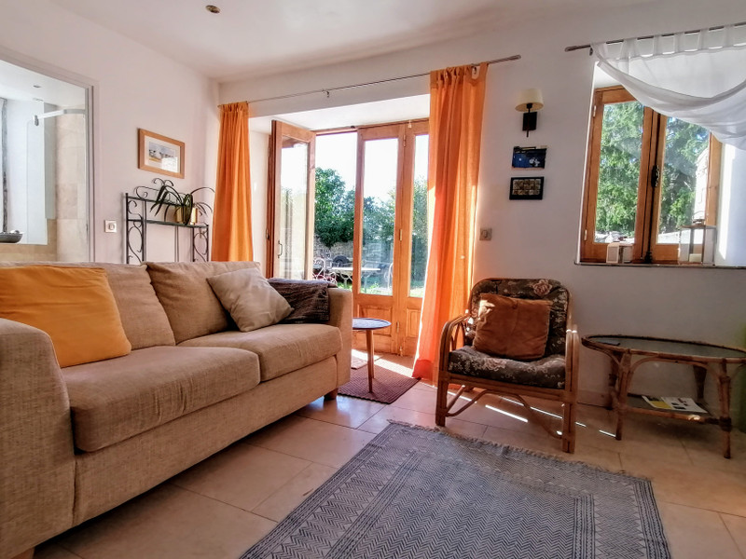
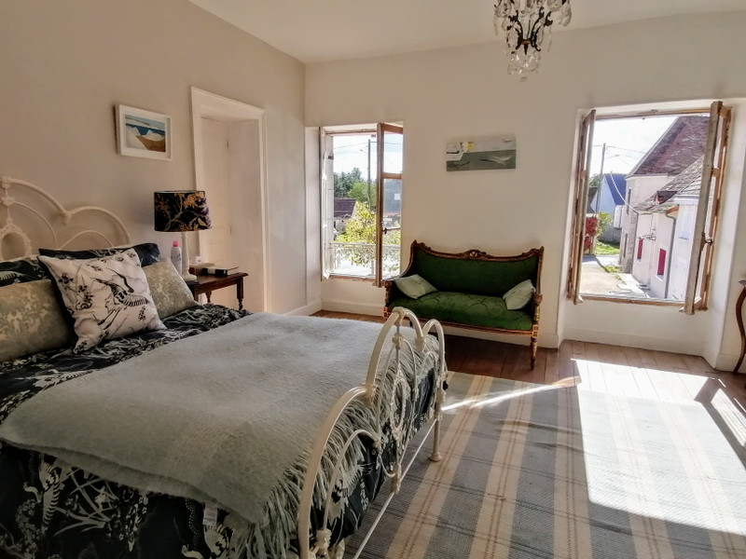
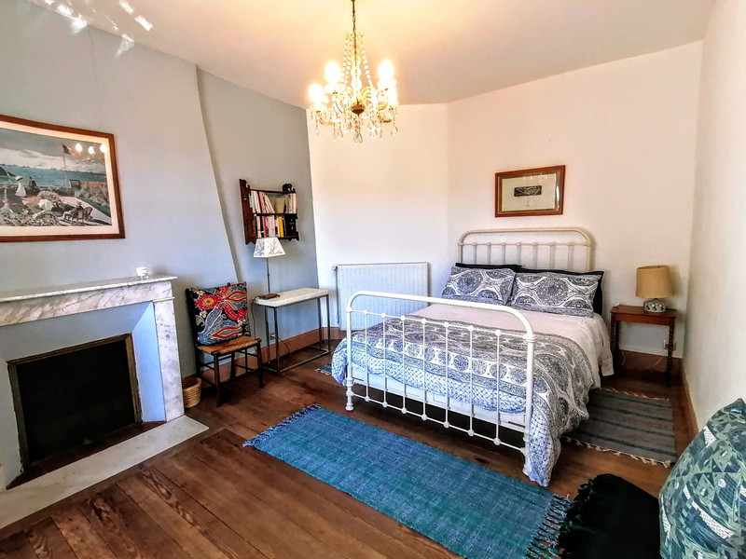
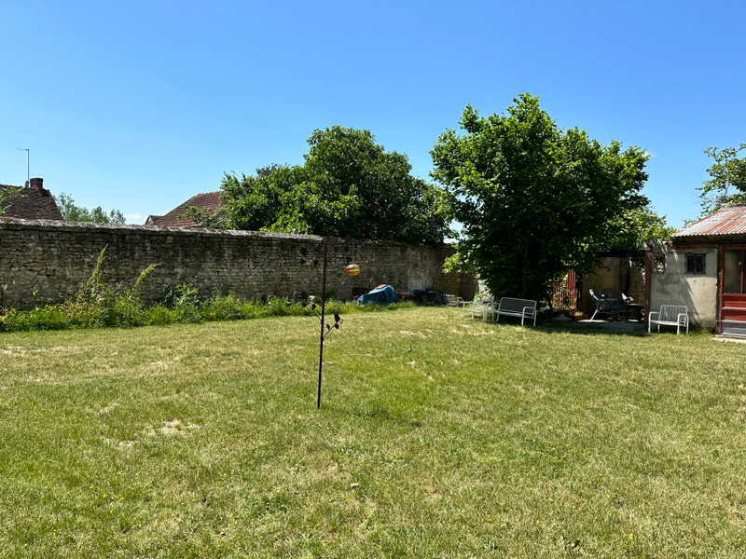
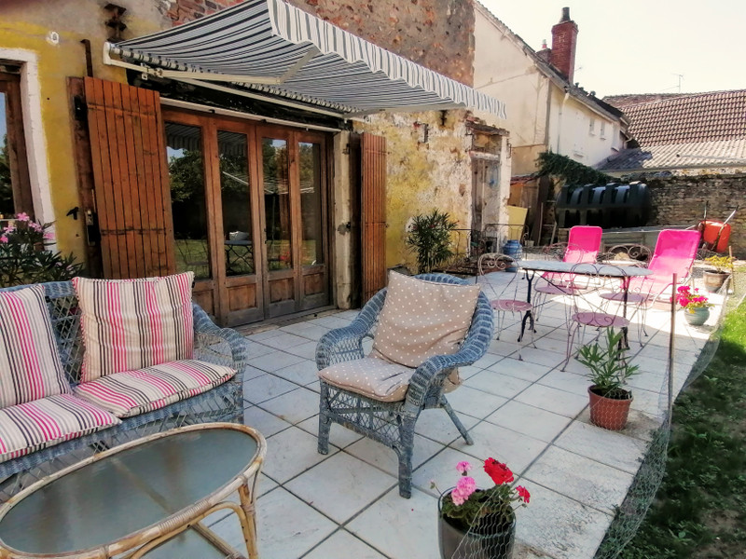
| Price |
€207 000
agency fees to be paid by the seller Reduction from €219,900 to €207,000 |
Ref | A09198 |
|---|---|---|---|
| Town |
NEUILLAY-LES-BOIS |
Dept | Indre |
| Surface | 215 M2* | Plot Size | 545 M2 |
| Bathroom | 2 | Bedrooms | 6 |
| Location |
|
Type |
|
| Features |
|
Condition |
|
| Share this property | Print description | ||
 Voir l'annonce en français
| More Leggett Exclusive Properties >>
Voir l'annonce en français
| More Leggett Exclusive Properties >>
|
|||
Large, bright and elegant maison de maître with plenty of space and a separate suite. This welcoming village is a short distance from Châteauroux, the capital of Indre, and offers easy access to work, the motorway and the regional shopping centre. Situated opposite a 12th century church, the salon features original plaster ceilings dating back to 1825, when the rector may have lived here. The centre of the house is much older.
Central heating is provided by a new, economical village wood-fired boiler. The house is insulated, has partial double glazing, two rainwater harvesting tanks, a water softener and fully updated electrical and plumbing systems. The roof is fully insulated.
The house is steeped in local history and housed a forge for horse-drawn carriages and a small boat-building workshop during the 20th century. The workshop buildings have since been removed from the rear of the house and a large terrace with awning has been added. Read more ...
Neuillay les Bois is a village of around 700 population on the eastern side of Châteauroux in the Parc de la Brenne, and an easy 20 minute commute to and 15 minutes to the A20. Amenities include a cafe/bar/depot pain, primary school, library, post office, community centre, football pitch, dog training school and a village lake, used for several events.
The Parc de la Brenne hosts a year-round programme of outdoor activities based on the Parc's rich wildlife, water-based sports on the 2000+ lakes, hiking and cycling. There is also a lively programme of banks playing in the village and nearby.
• Ground Floor.
Entrance hall (9.7m2) original tiled floor and oak staircase to first floor, salon with marble fireplace (20m2) in use as a music room, dining room with fireplace and original tiled floor (10m2), study (8m2), kitchen with perimeter and island units and dining area (29m2) staircase to guest annexe, laundry /technical room (4.3m2), shower room (4.6m2), TV lounge/occasional guest bedroom (17.6m2) with double glazed windows and French doors leading onto a large terrace. Several ground floor rooms have travertine marble floors.
• First Floor.
Landing (2.4m2) doors to main bedroom (20m2), dressing room (6.7m2), 2 further bedrooms (12.5m2, 14m2), bathroom (8m2), and lingerie (11.4m2). Guest annexe with double-height ceiling, exposed beams, two single and one double bed (30.6m2 - excl mezzanine floor with double bed above). The landing also has a further staircase to a separate loft.
• External. SW facing terrace behind house. Side access from the parking in front of the house via double gates to the gravel parking area and garden. Good sized private level enclosed garden with useful workshop, shed and log store.
Airports at Châteauroux (21km), Tours (122km), Poitiers (110km) and Limoges (125km)
TGV trains at Châteauroux, Argenton-sur-Creuse abd Tours (St-Pierre-de-Corps).
------
Information about risks to which this property is exposed is available on the Géorisques website : https://www.georisques.gouv.fr
*Property details are for information only and have no contractual value. Leggett Immobilier cannot be held responsible for any inaccuracies that may occur.
**The currency conversion is for convenience of reference only.