Register to attend or catch up on our 'Buying in France' webinars -
REGISTER
Register to attend or catch up on our
'Buying in France' webinars
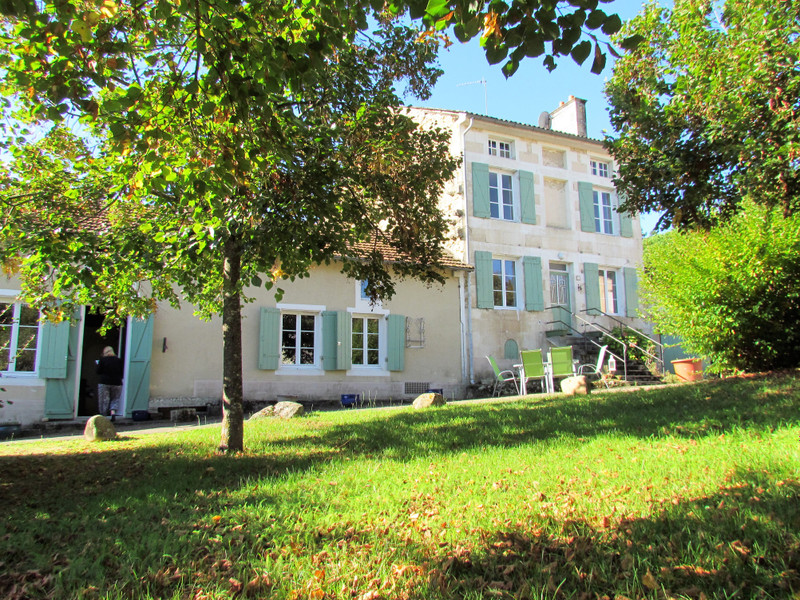

Search for similar properties ?

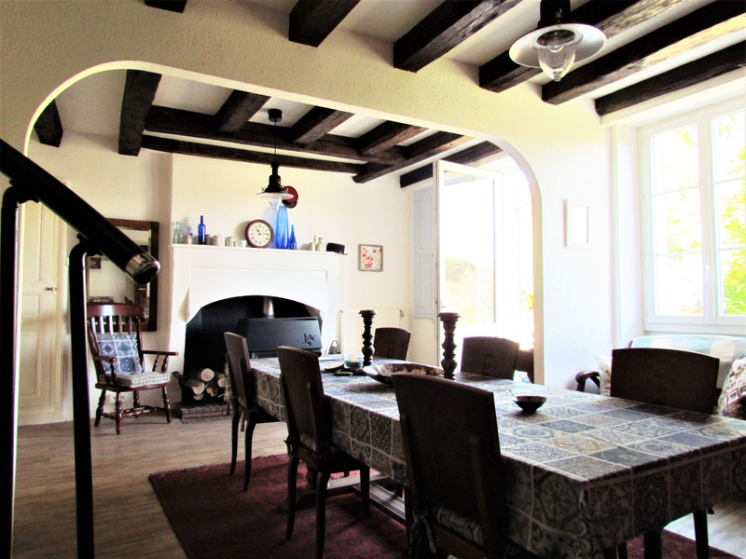
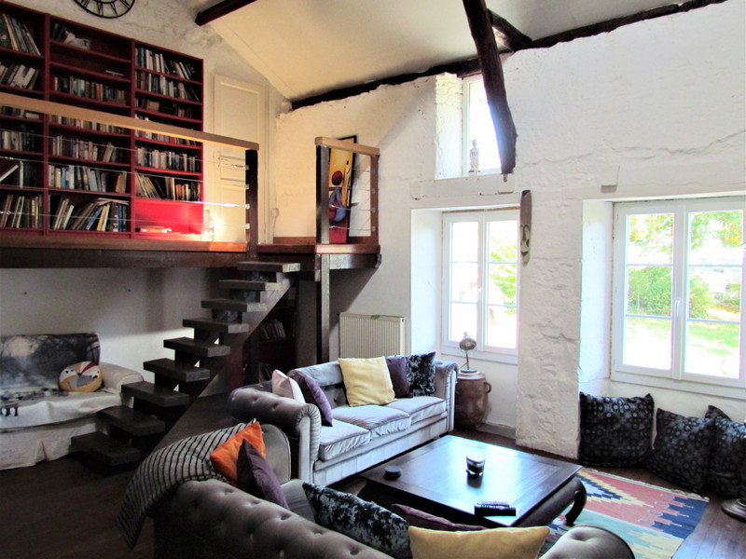
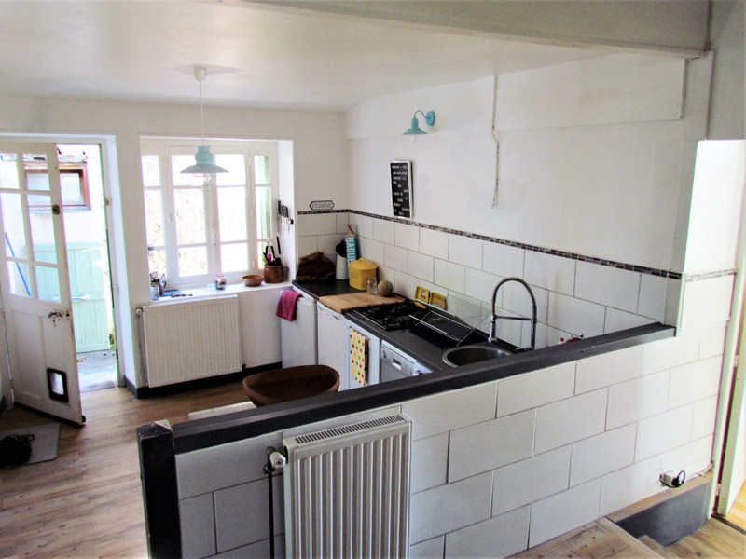
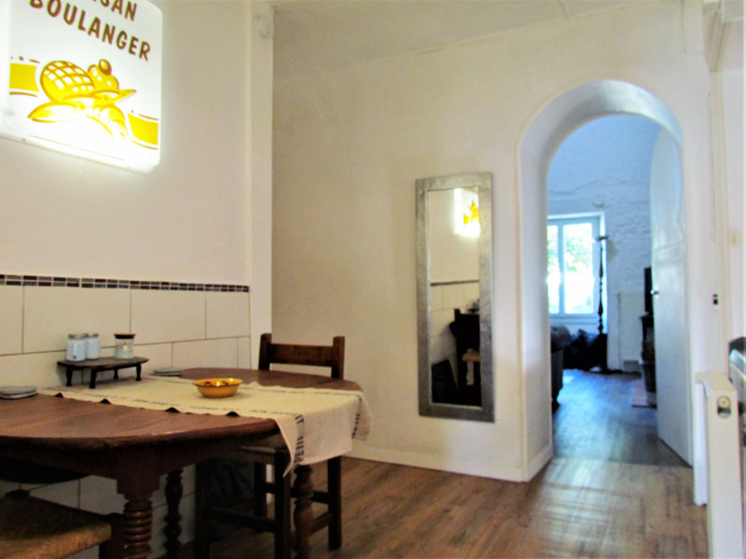
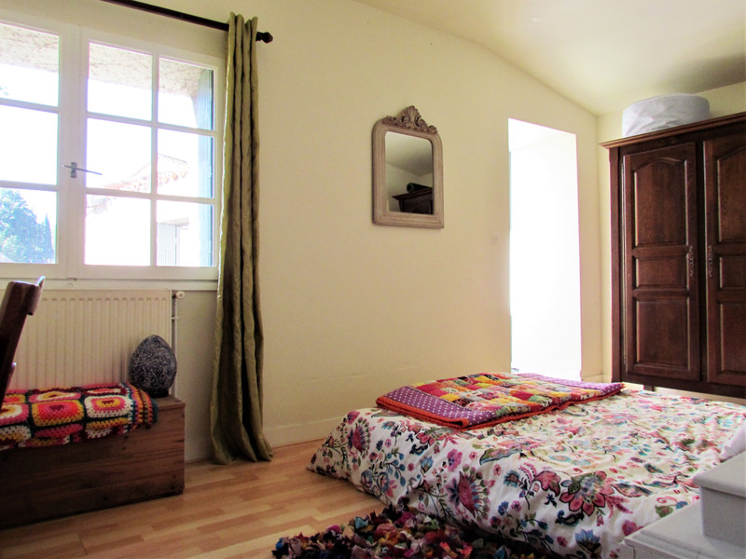
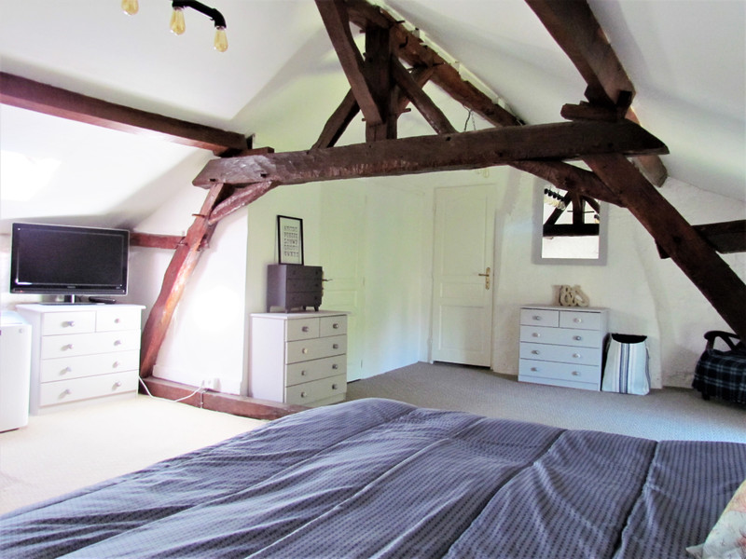
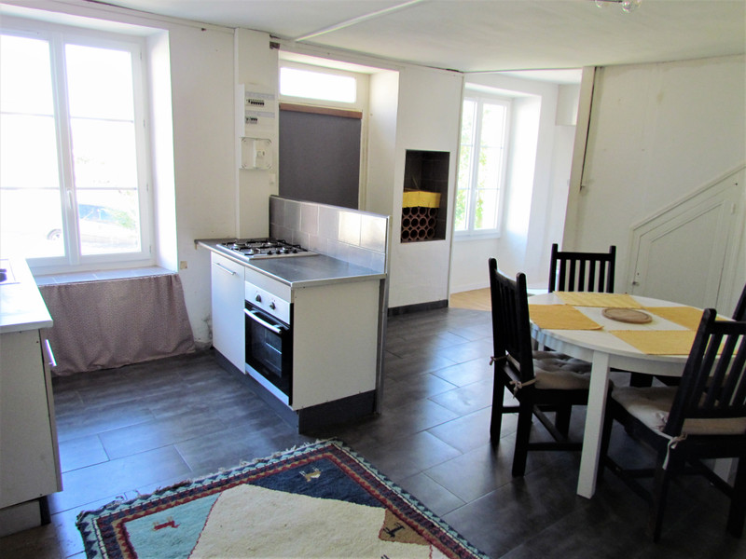
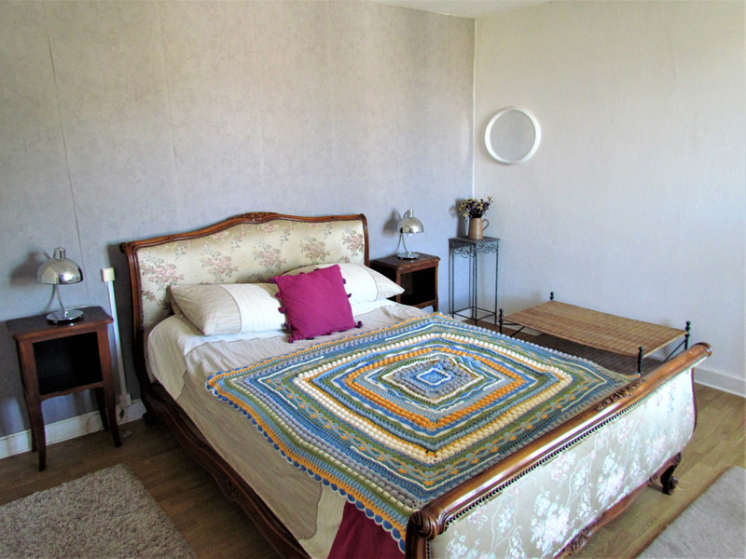
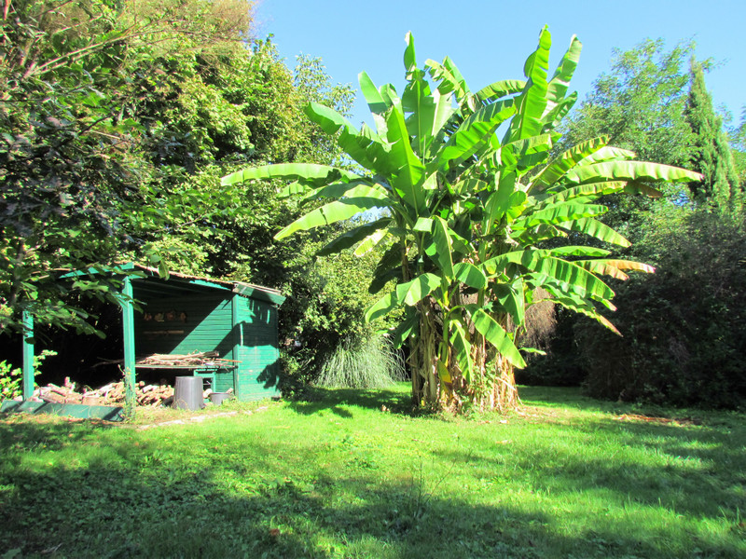
| Ref | A08944 | ||
|---|---|---|---|
| Town |
GOUEX |
Dept | Vienne |
| Surface | 195 M2* | Plot Size | 1500 M2 |
| Bathroom | 2 | Bedrooms | 5 |
| Location |
|
Type |
|
| Features |
|
Condition |
|
| Share this property | Print description | ||
 Voir l'annonce en français
Voir l'annonce en français
|
|||
This is a gorgeous quirky house, full of character and surprising little touches that are really inspired. It is absolutely in the heart of the village andprovides an ideal vantage point to sit and chat with all the inhabitants as they go about their daily business.
With two bedrooms in the first house a a further possible three bedrooms in the house next door, this would make an ideal home with an income. There are private gardens behind the house (the other side of a small road) and communal gardens in front of the house.
This charming village is on the banks of the river Vienne and has the best(and possibly the oldest) bakery in the region, a lovely open-air swimming pool in the gorgeous communal gardens along the banks of the river with stunning walks as well as possibility of fishing.
The market town of Lussac-les-Châteaux is approximately 7km away which has all amenities Lidl, Intermarché, Bricomarché and markets on Thursdays and Fridays. Poitiers is about 40km Read more ...
First house:
The front door leads straight into the dining room (approx. 30m²) which is a beautiful double room with an arch. A large Poitevine chimney piece with wood burner. Arched doorways, Spiral staircase to upstairs bedroom
Kitchen (approx: 16.5m²) fully equipped with fridge, freezer, electric oven, gas hob (bottled gas) and dishwasher. Three steps up to a little dining area which leads through another arched doorway to the sitting room (approx: 31m²) with amazing cathedral ceiling and a balcony with library style bookshelves. This is a cosy room despite the size and has lots of character features including a large Poitevine chimney piece with a wood-burner. From the balcony there is a door that leads into the ground floor of the house next door.
From the little eating area of the kitchen you come into a bedroom (approx; 11m²) which has a door to the outdoor terrace for catching that evening sunshine. The bathroom (approx 6m²) has a shower, a basin, bidet and the washing machine and next door is the loo (approx. 2m²) with a basin in the corner.
The second bedroom (approx. 31m²) is up the spiral staircase from the dining room and has a walk-in wardrobe (approx. 4m²) which has been lined in anticipation of installing an en-suite bathroom (to avoid having to go downstairs in the night!) but other than the lining, this is all still to do.
Second house:
You come in up some steps into the large kitchen/diner (approx: 23m²) which is a lovely sunny room, with an electric oven and gas hob and a sink, all overlooking the village square and the church, with the shower room and loo (approx: 3.5m²) off it to one corner. Stairs lead to the first floor where there is a landing and the first bedroom (approx: 19m²) and then another staircase up to the second floor where there are two smaller bedrooms (approx;12.5m² and 15m²) but you currently have to go through one to get to the other, so this is currently used as a lounge, but it wouldn't be very complicated to add a little corridor to make all the bedrooms independent.
There are cellars under both houses and a garage to the side, so lots of storage, and the oil central heating boiler and tank are here. There is a further garage behind one of the houses with big barn doors so I think it might be possible to keep a camper van in here.
There are two gardens which are across the (very small) road, one of which has its own spring/well and two expansive walnut trees. The other garden offers a wonderful private and extremely peaceful haven, which is unusual to find in the centre of a village.
------
Information about risks to which this property is exposed is available on the Géorisques website : https://www.georisques.gouv.fr
*These data are for information only and have no contractual value. Leggett Immobilier cannot be held responsible for any inaccuracies that may occur.*
**The currency conversion is for convenience of reference only.