Register to attend or catch up on our 'Buying in France' webinars -
REGISTER
Register to attend or catch up on our
'Buying in France' webinars
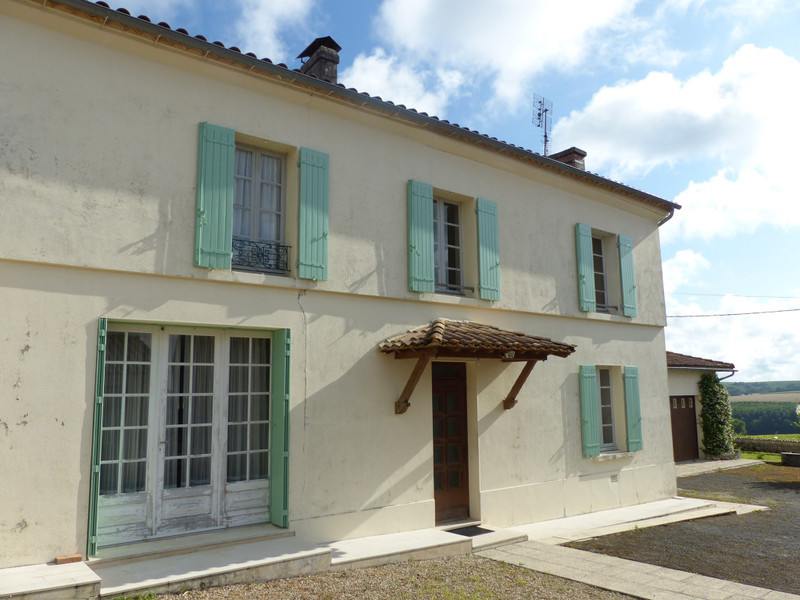

Search for similar properties ?

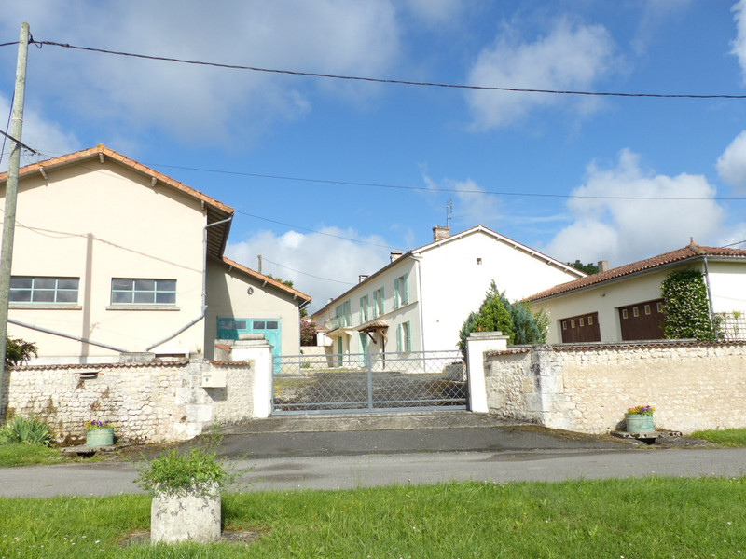
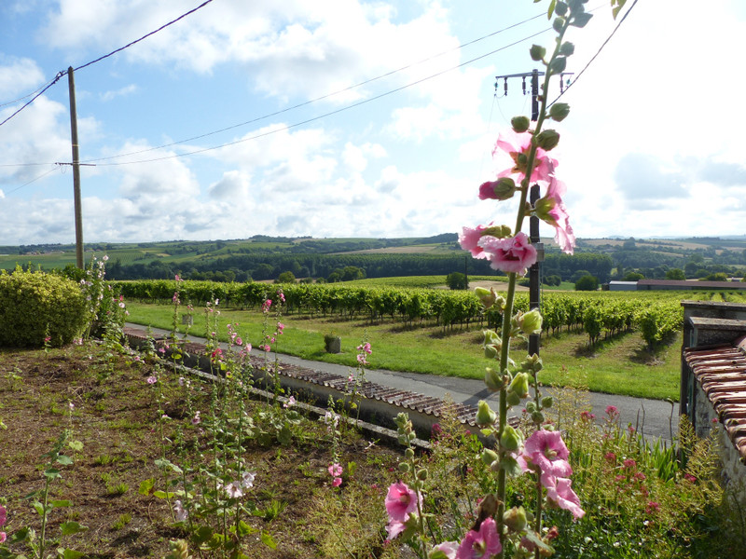
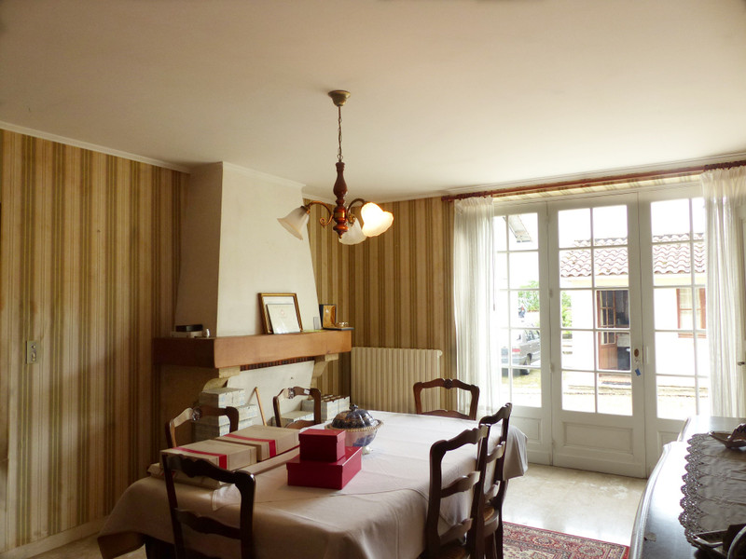
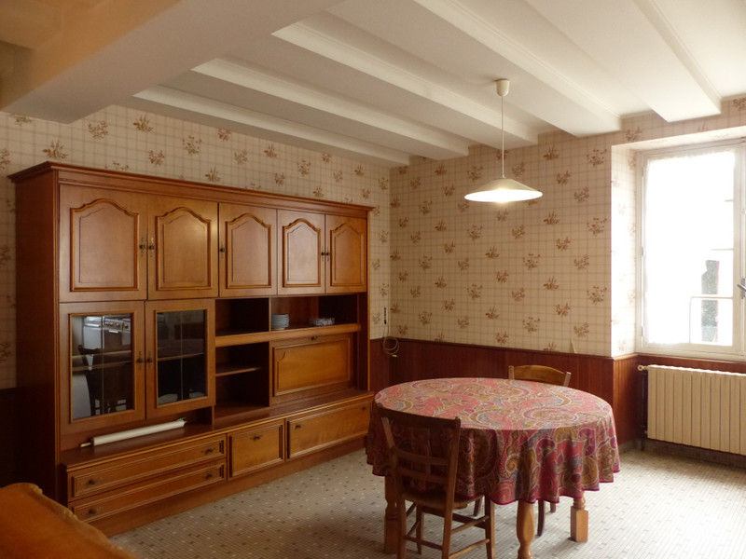
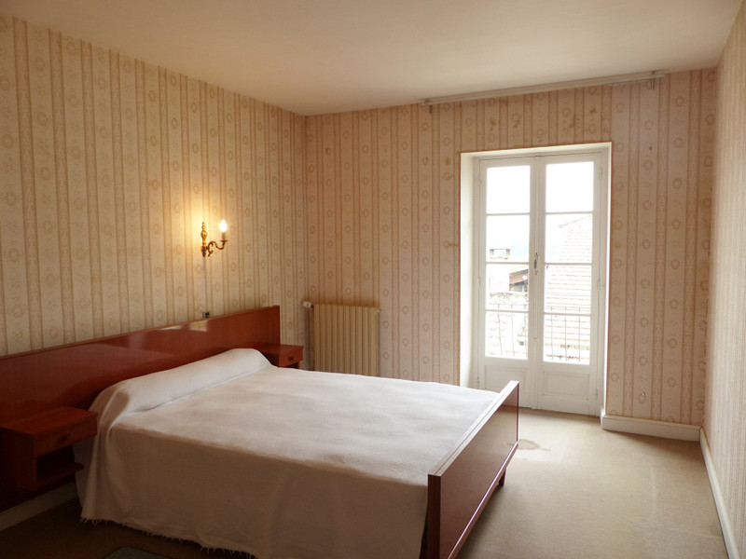
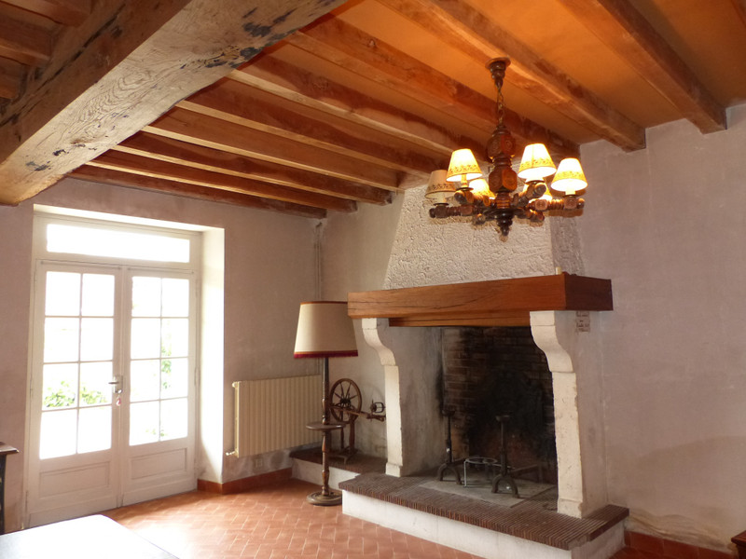
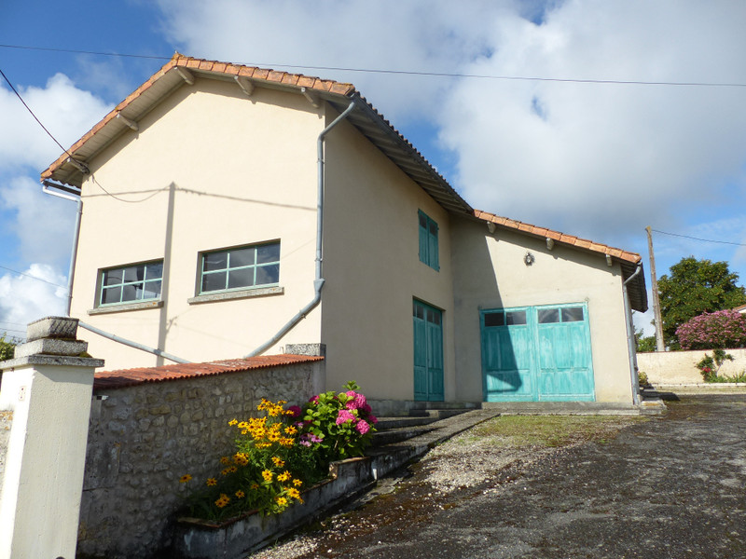
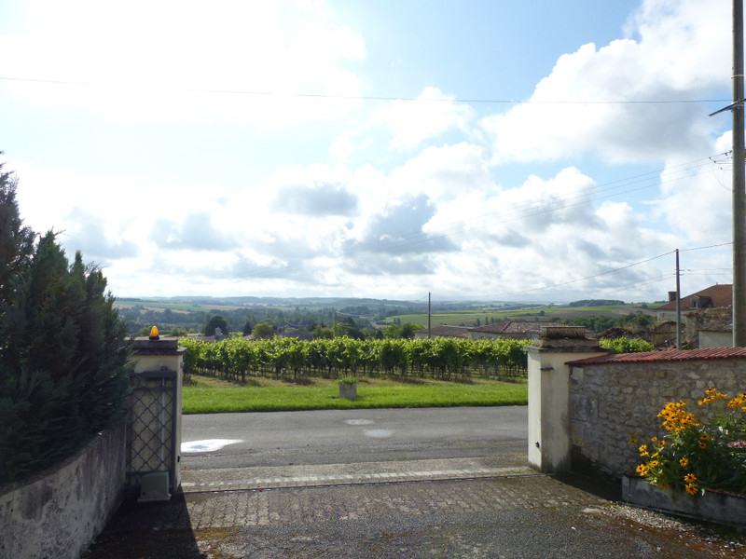
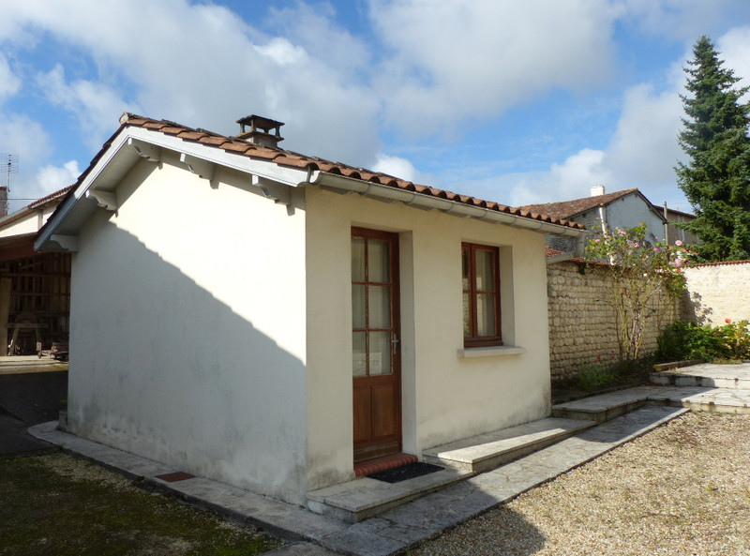
| Ref | A06407 | ||
|---|---|---|---|
| Town |
LADIVILLE |
Dept | Charente |
| Surface | 180 M2* | Plot Size | 1479 M2 |
| Bathroom | 2 | Bedrooms | 5 |
| Location |
|
Type |
|
| Features | Condition |
|
|
| Share this property | Print description | ||
 Voir l'annonce en français
Voir l'annonce en français
|
|||
Well-loved family home, with enormous potential. Well-maintained but now in need of modernisation, with 5 bedrooms, large kitchen / diner, bright sitting room and second living room (easy to split into 2). Large double garage, office space and further storerooms that could be developed to extend the accommodation.
Huge workshop, barn and covered terrace. Summer kitchen.
Great location with far-reaching views over the Charentaise countryside. Quiet rural hamlet, but within easy reach of the RN10 for access to Angouleme (27km) and Bordeaux (95km).
Read more ...
This is a superb opportunity to buy a large house with substantial outbuildings ready for your French project! The house itself is well-maintained, and immediately habitable, but requires modernisation. It would be easy to split the property to create a self-contained gite or “maison d’amis”. The property benefits from oil-fired central heating.
In addition there are numerous store-rooms, the former mayor’s office, plus a very large attached garage. There is also a well-equipped summer kitchen, a very large workshop, a barn and a covered terrace.
The main part of the house comprises a tiled entrance hall (11m2) with a wooden staircase leading to the first floor.
To the right is the kitchen / dining room (26m2) with windows to 2 sides. The kitchen is to be replaced.
To the left of the entrance hall is a lovely bright sitting room (22m2) with French windows to the courtyard. There is an open fireplace in this room.
On the first floor are 3 bedrooms (11m2, 19m2 and 23m2), a family bathroom (10m2) and separate WC. There is access from the bathroom to the attic space (45m2 approx.)
From the sitting room a double connecting door leads into the second large living room (36m2) with an open fireplace. There is a fitted sink, as the intention was to create a kitchen corner.
A wooden staircase leads to the first floor where the 2 bedrooms (each 13m2) have French windows leading to a shared balcony at the front of the house. There is a shower room and separate WC, with access to a smaller attic area.
To the rear of the building, is a network of storage rooms, and access to the cellar. This leads to the former mayor’s office (12m2) with French windows to the courtyard, and to the attached garage (54m2) with double entrance doors.
On the opposite side of the courtyard there is a fully enclosed well-fitted summer kitchen (14m2), a large, bright workshop (100m2) with mezzanine storage, a covered terrace and a barn (70m2).
The garden is fully enclosed with space for a pool, and with exceptional views over the surrounding countryside.
------
Information about risks to which this property is exposed is available on the Géorisques website : https://www.georisques.gouv.fr
*These data are for information only and have no contractual value. Leggett Immobilier cannot be held responsible for any inaccuracies that may occur.*
**The currency conversion is for convenience of reference only.