Register to attend or catch up on our 'Buying in France' webinars -
REGISTER
Register to attend or catch up on our
'Buying in France' webinars
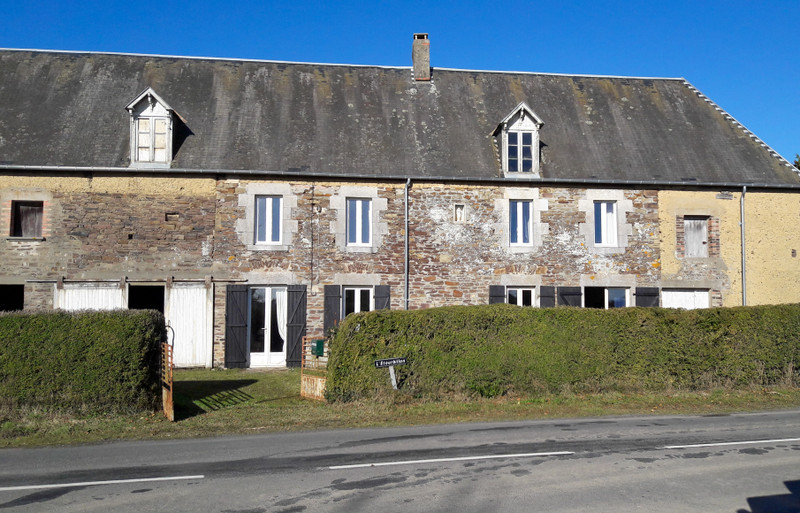

Search for similar properties ?

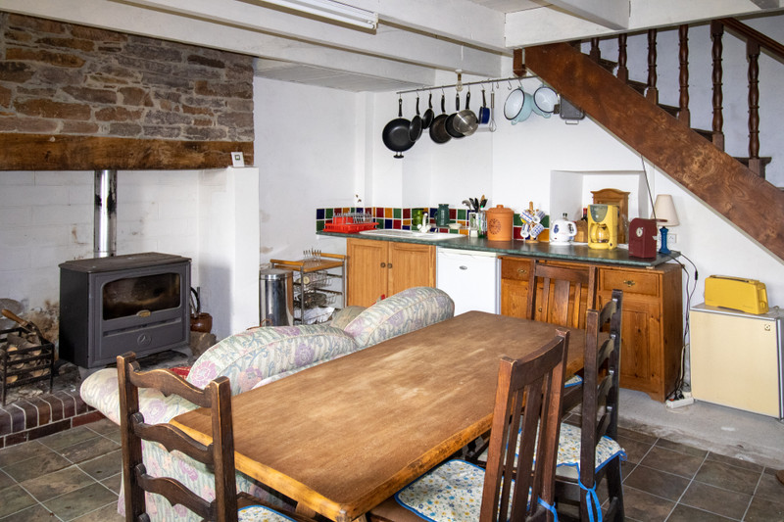
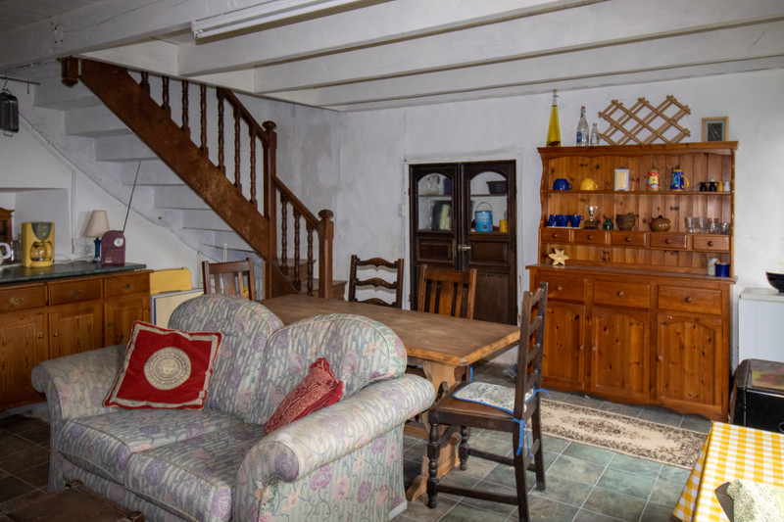
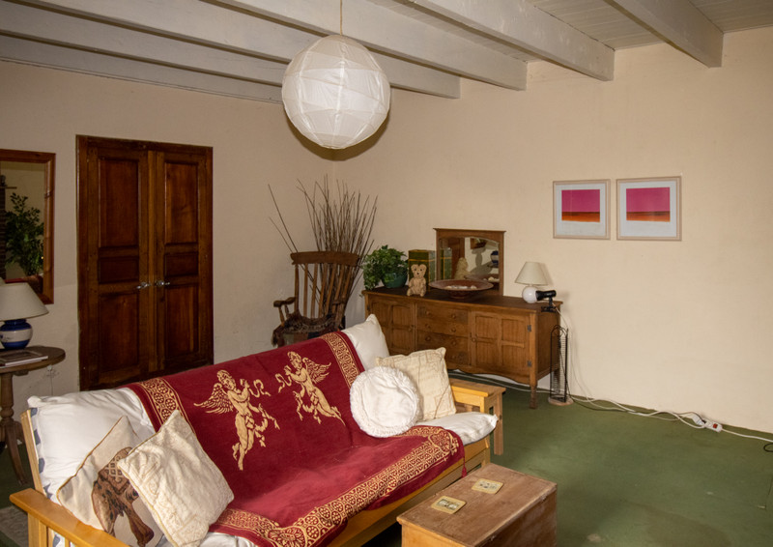
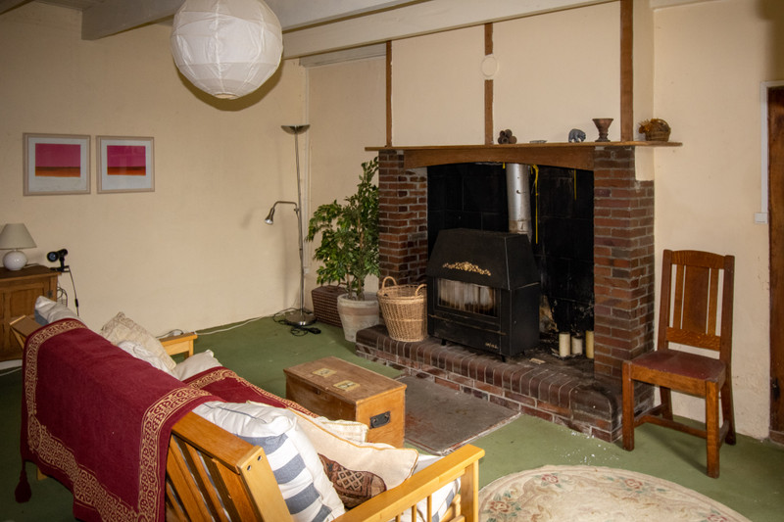
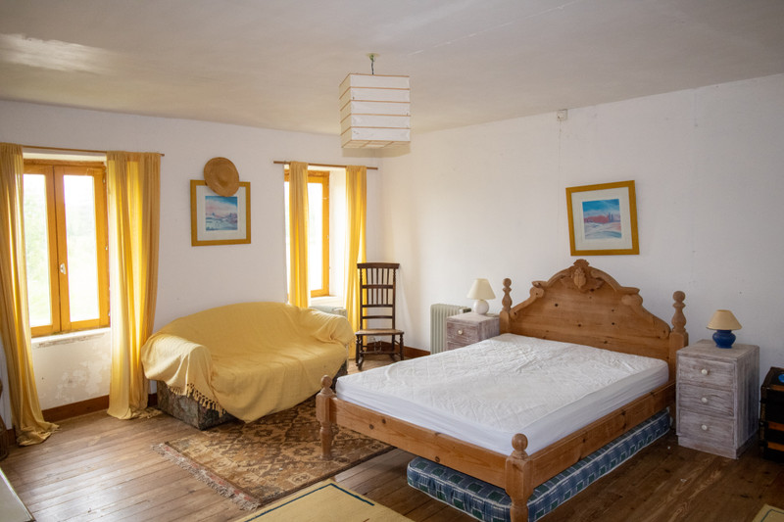
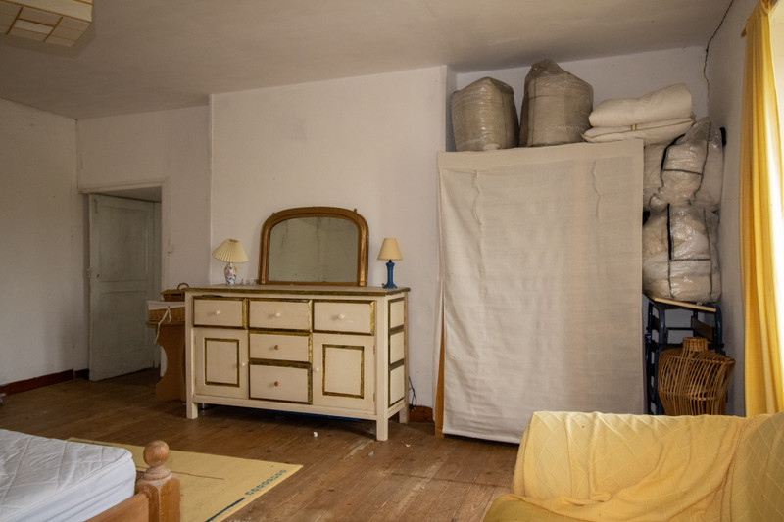
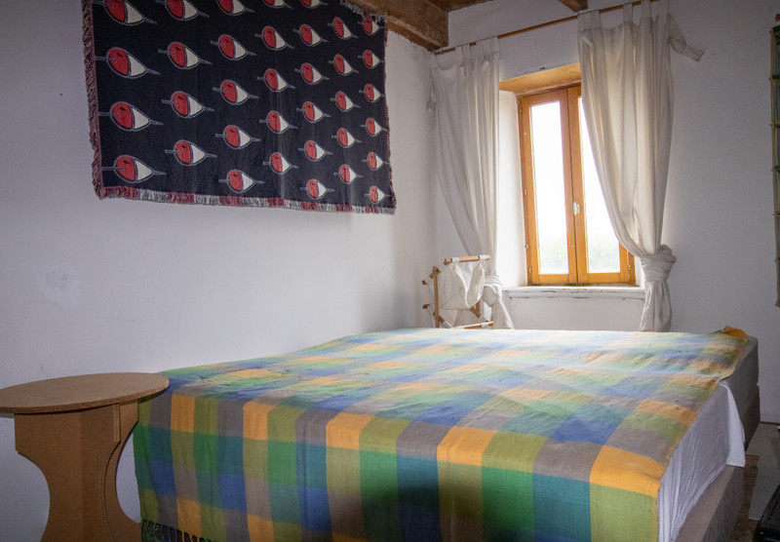
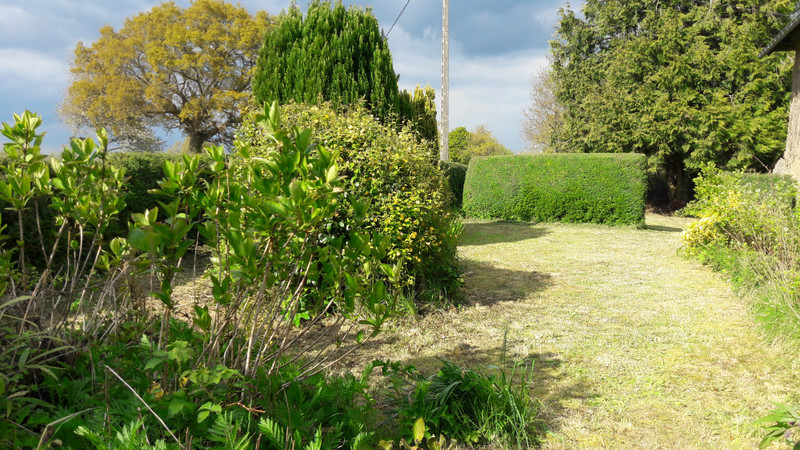
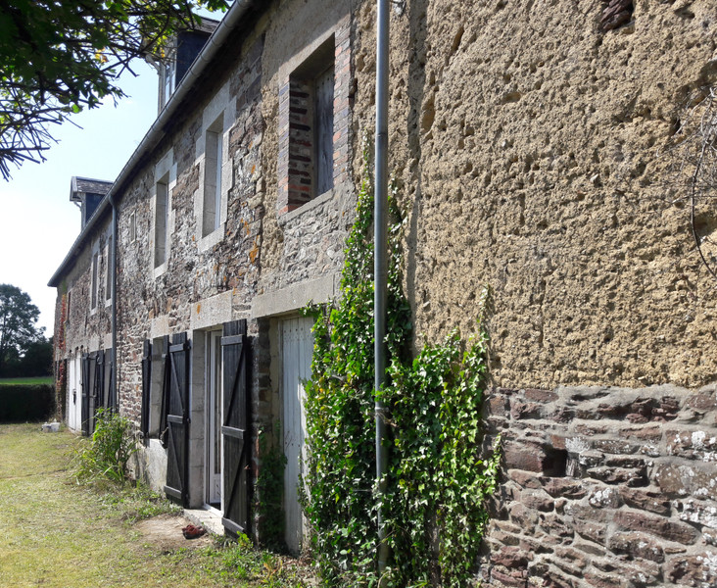
| Ref | A05517 | ||
|---|---|---|---|
| Town |
CERISY-LA-SALLE |
Dept | Manche |
| Surface | 83 M2* | Plot Size | 845 M2 |
| Bathroom | 1 | Bedrooms | 2 |
| Location |
|
Type |
|
| Features |
|
Condition |
|
| Share this property | Print description | ||
 Voir l'annonce en français
Voir l'annonce en français
|
|||
A chance to renovate this detached stone house with adjoining outbuildings and create a superb family or holiday home. The rooms are of a very good size and with the renovation of the adjoining barn the house could be enlarged considerably. Surrounded by countryside, with the drive to the front and the garden running around the sides and the back. Read more ...
Currently arranged as follows:
Kitchen 25m2 – The door leads from the outside into the kitchen. There is a front facing window, a range of base units, log burner, wooden floor, painted beams and an original inset cupboard. A door leads to…
Living Room 25m2 – There are double doors that lead to the front and a window. There is second log burner, painted beams and a second inset cupboard.
Stairs in the kitchen lead up to the first floor landing.
Bedroom 1 25m2 – wood floor and two front facing windows
Bedroom 2 10m2 – wood floor and a front facing window
Shower Room 5m2 – shower, 2 basins, wc and front facing window
Outside:
Gates lead to the front drive.
Adjoining double height barn
Adjoining garage
Smaller adjoining outbuildings.
------
Information about risks to which this property is exposed is available on the Géorisques website : https://www.georisques.gouv.fr
*These data are for information only and have no contractual value. Leggett Immobilier cannot be held responsible for any inaccuracies that may occur.*
**The currency conversion is for convenience of reference only.
DPE in progress.