Next webinar : How could the UK election impact your French plans?
REGISTER NOW
Next webinar : How could the UK election impact your French plans? - Register NOW
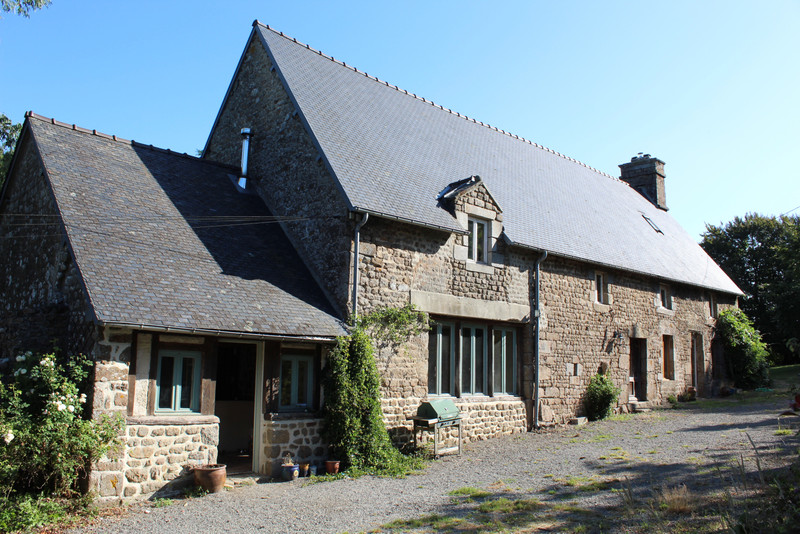

Search for similar properties ?

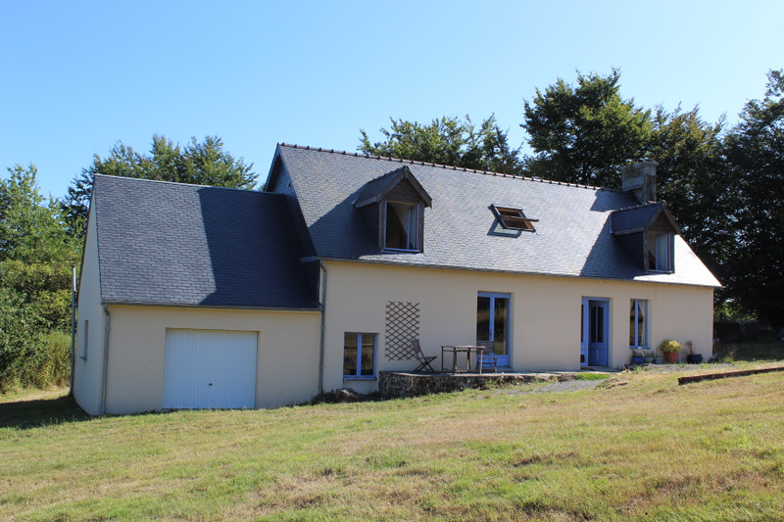
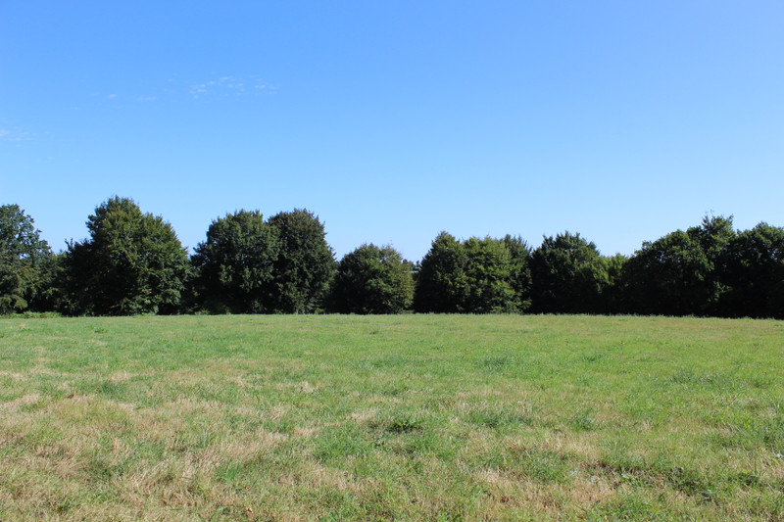
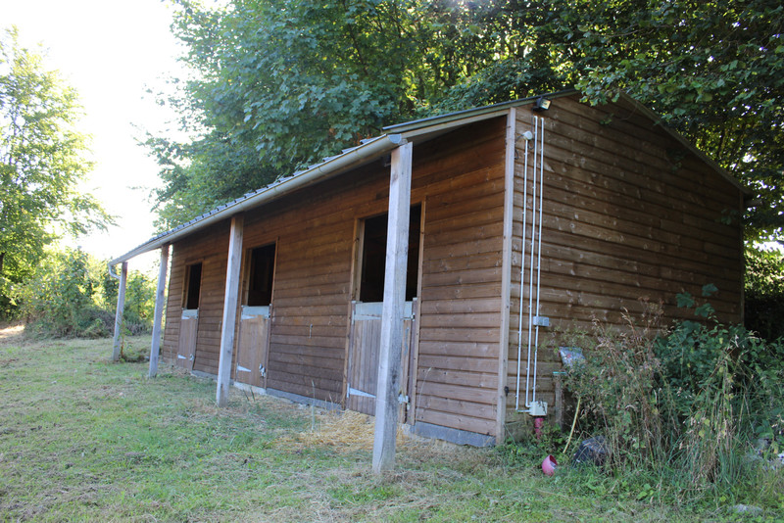
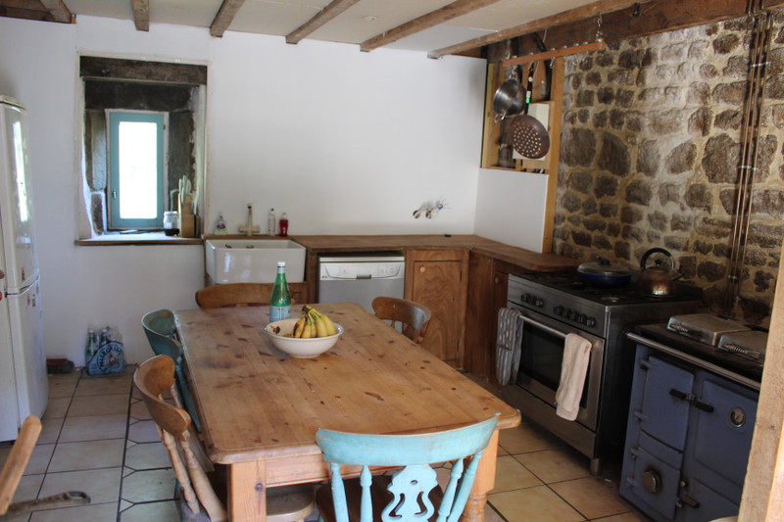
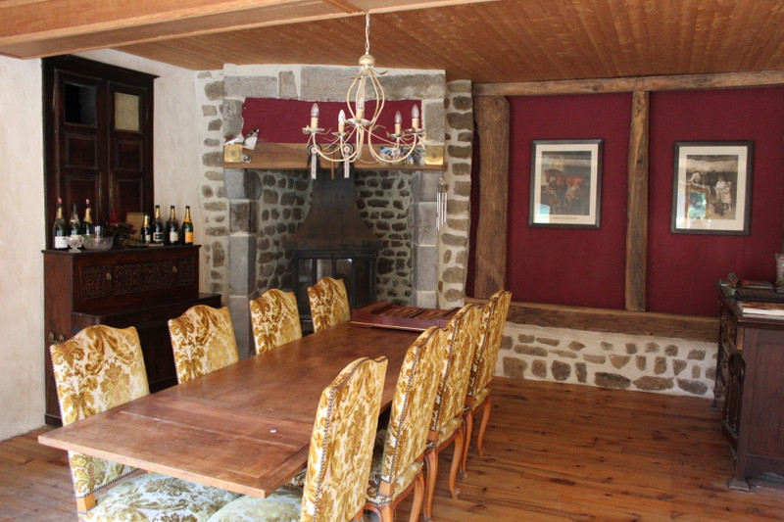
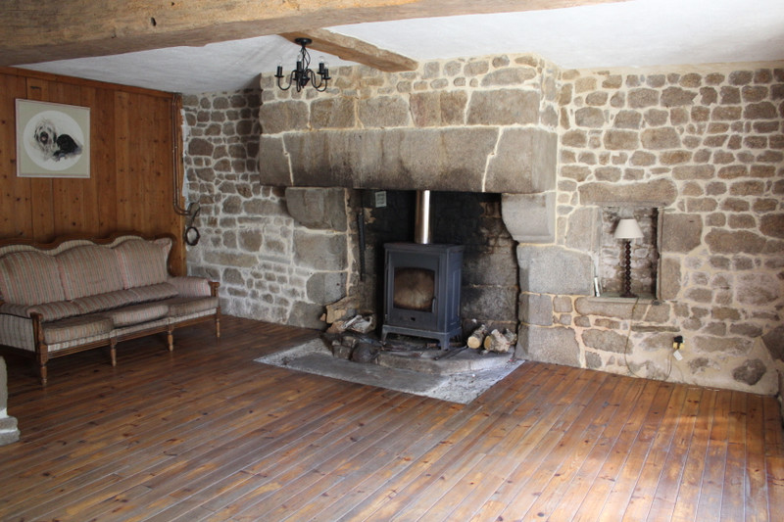
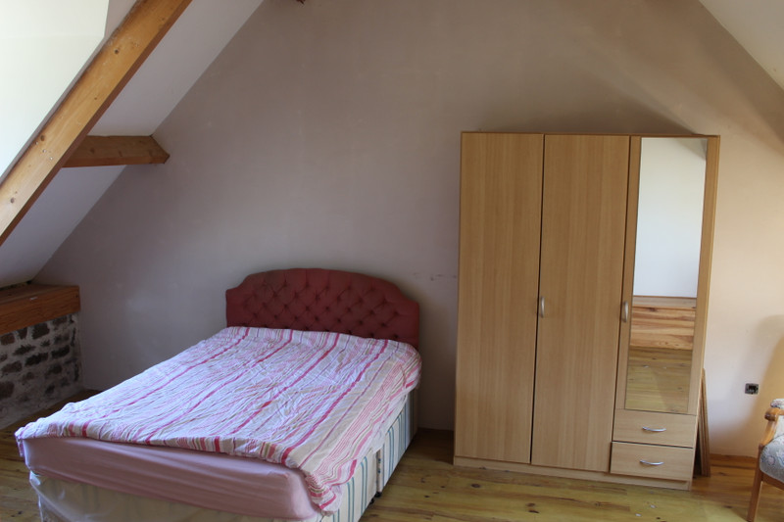
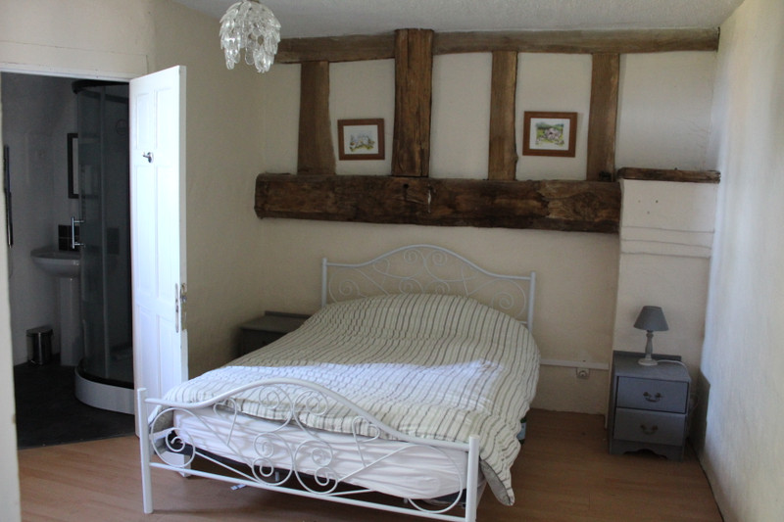
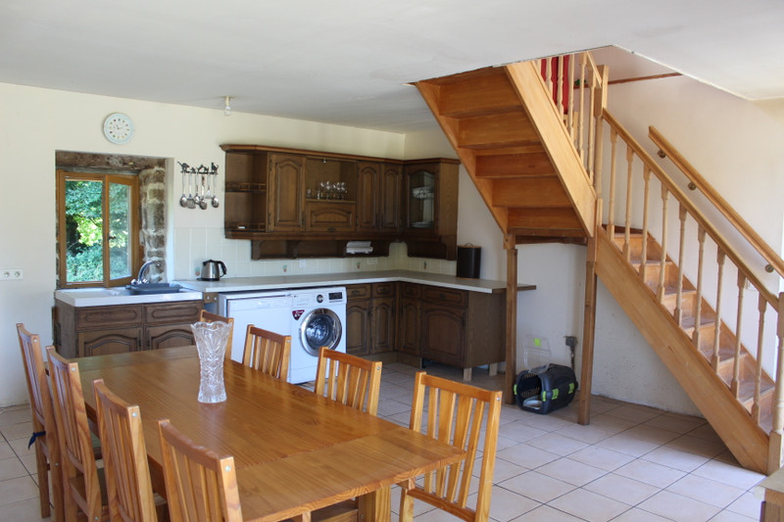
| Ref | A04170 | ||
|---|---|---|---|
| Town |
CHAULIEU |
Dept | Manche |
| Surface | 264 M2* | Plot Size | 85089 M2 |
| Bathroom | 4 | Bedrooms | 8 |
| Location |
|
Type |
|
| Features | Condition |
|
|
| Share this property | Print description | ||
 Voir l'annonce en français
Voir l'annonce en français
|
|||
This is truly a rare find! These two houses have their own separate drives and are nestled in the heart of their own 21 acres in the beautiful Normandy countryside. The setting is absolutely idyllic with no neighbours. There is business potential to let out one of the properties as a gite or alternatively to provide a detached home for relatives. There are 5 stables, (3 purpose built foaling boxes and 2 created in stone outbuildings). Read more ...
THE MAIN HOUSE (habitable space approx 264m2) This house retains many original features and character to include oak beams, feature stone walls and granite fireplaces. There is still further scope to make your own mark and some rooms do require finishing. There is also oil fired central heating, Rayburn solid fuel stove in the kitchen and a wood burning stove in the lounge Ground floor:- kitchen with space for breakfast table and chairs. A small staircase from kitchen provides access to office area. Utility room with toilet and plumbing for washing machine. Additional room. Large dining room with granite fireplace. Spacious lounge with granite fireplace and wood burning stove. First floor:- Spacious landing leading to 4 double bedrooms (one with en-suite shower, wash hand basin, toilet). Family bathroom with bath, wash hand basin and toilet. Separate toilet. Second Floor:- Twin bedroom with storage area. SECOND HOUSE (Habitable space approx 105m2) Ground floor: - large kitchen/diner with under floor heating. Lounge with wood burning stove. Double bedroom with adjacent bathroom to include shower, wash hand basin and toilet. First floor: - landing leading to double bedroom with en-suite toilet and wash hand basin. Additional double bedroom and bathroom to include bath, wash hand basin and toilet. Garage attached. OUTSIDE Private parking for both properties. The land surrounds both properties and is suitable for both equestrian and smallholding use.
------
Information about risks to which this property is exposed is available on the Géorisques website : https://www.georisques.gouv.fr
*These data are for information only and have no contractual value. Leggett Immobilier cannot be held responsible for any inaccuracies that may occur.*
**The currency conversion is for convenience of reference only.