Next webinar : How could the UK election impact your French plans?
REGISTER NOW
Next webinar : How could the UK election impact your French plans? - Register NOW
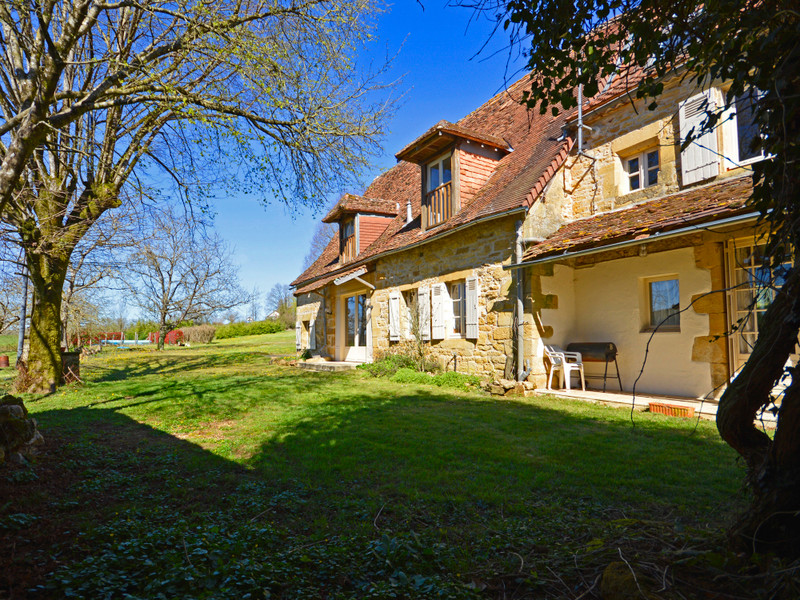


Search for similar properties ?

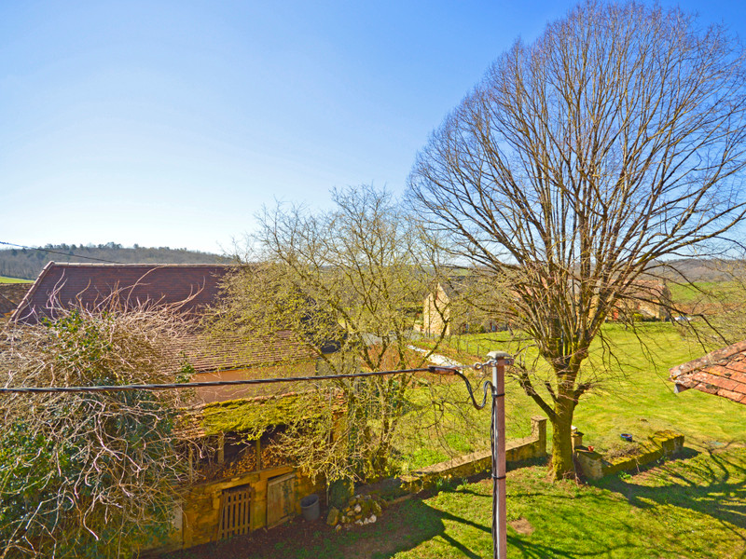
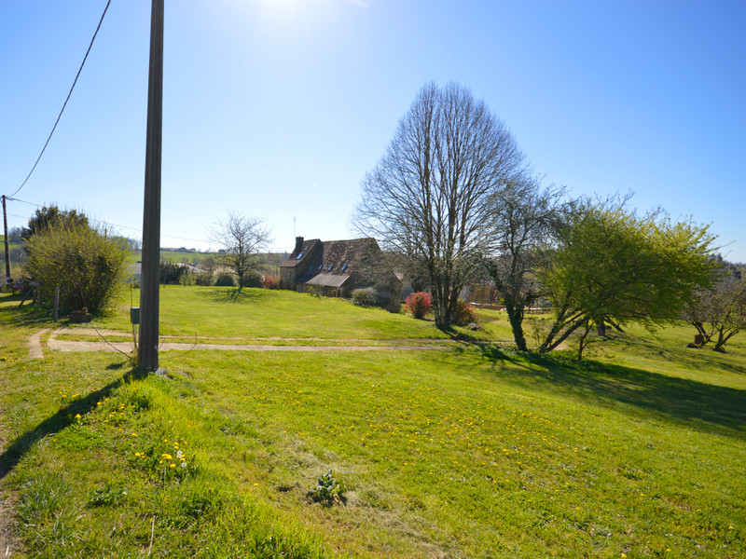
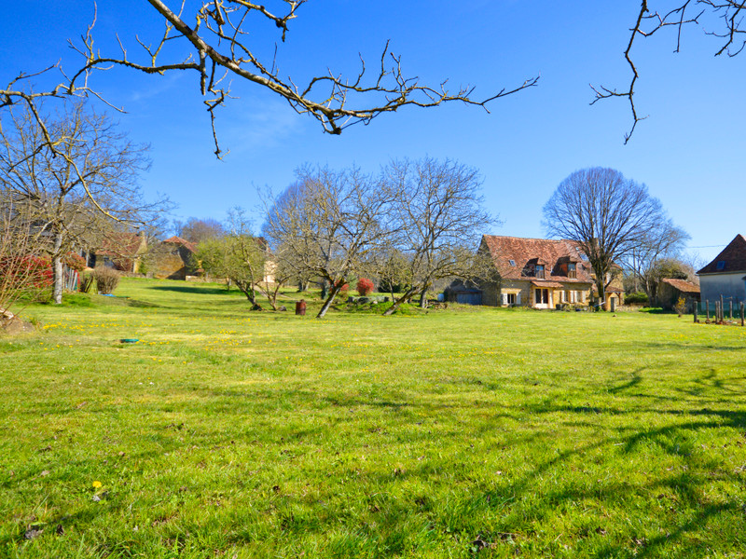
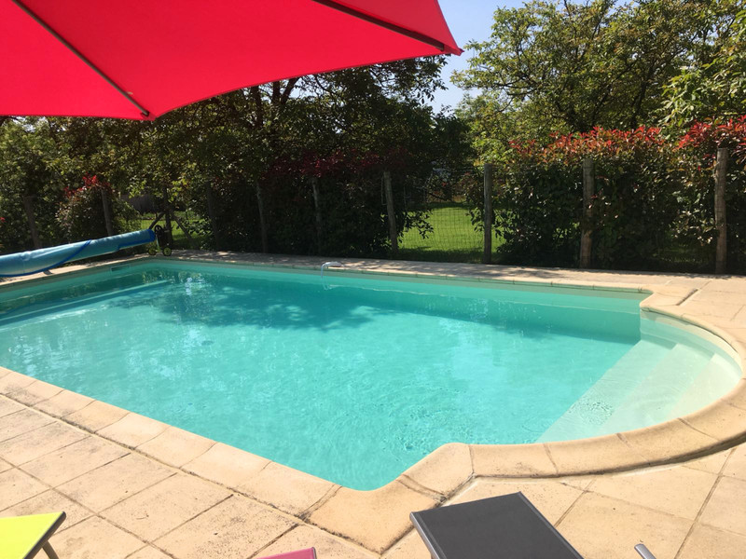
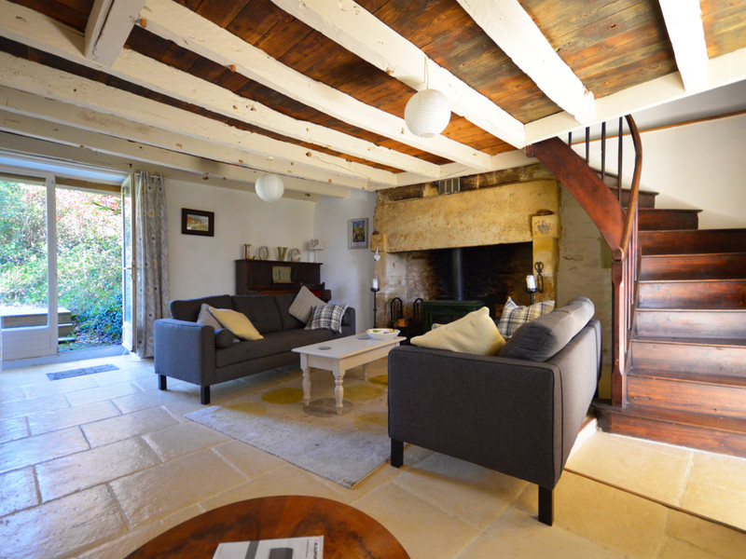
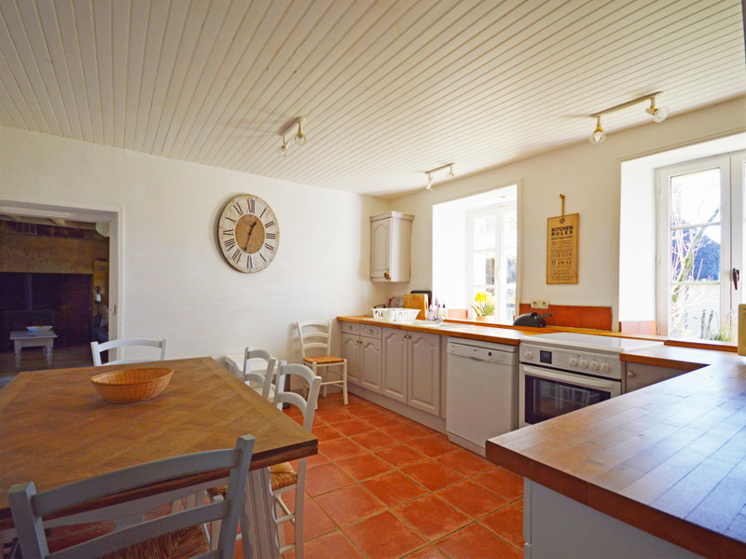
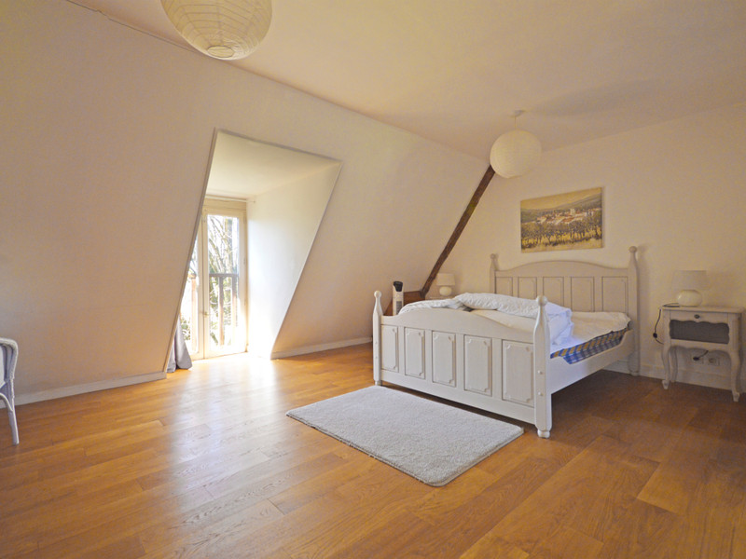
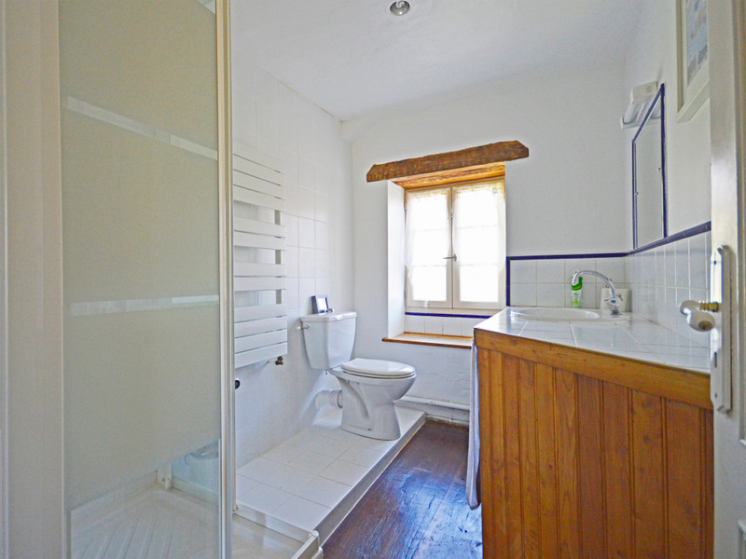
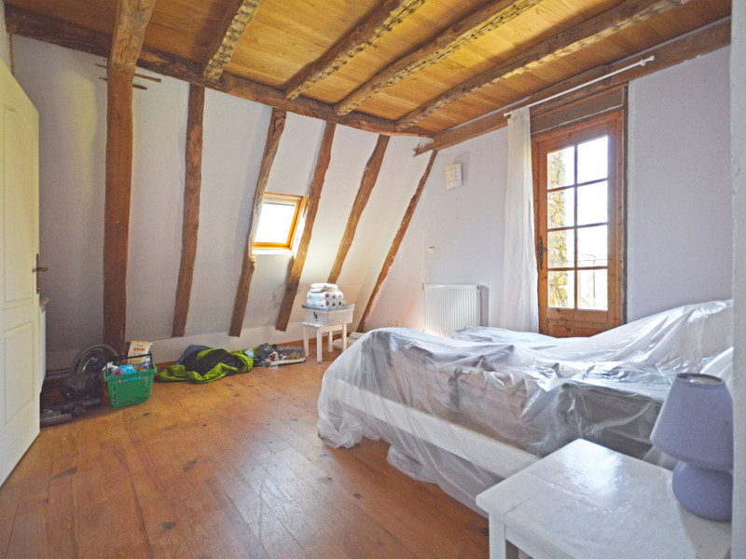
| Ref | A03909 | ||
|---|---|---|---|
| Town |
SAINT-SULPICE-D'EXCIDEUIL |
Dept | Dordogne |
| Surface | 165 M2* | Plot Size | 5302 M2 |
| Bathroom | 5 | Bedrooms | 5 |
| Location |
|
Type |
|
| Features | Condition |
|
|
| Share this property | Print description | ||
 Voir l'annonce en français
| More Leggett Exclusive Properties >>
Voir l'annonce en français
| More Leggett Exclusive Properties >>
|
|||
This restored stone house is located in a tiny hamlet that includes a farm yet it sits very much in its own grounds and a view across the fields and setting sun in the west.
At the shut of a door the house can be divided in two, with half serving as a gite. It has six bedrooms and five up-to-date shower rooms, a well fitted out and spacious kitchen and a second open plan kitchen and living area. The sitting room has a magnificent stone fireplace and access to a small courtyard one side and a protected terrace on the other.
The lane behind the house is blocked and unused, there is an outbuilding in old stone across the courtyard and a well fed by a natural spring. Read more ...
Ground floor
Kitchen with 2 windows overlooking courtyard 16 m²
Sitting room with a large stone fireplace and access to terrace and courtyard 22 m²
Study/library 11 m²
1st floor
Landing at top of an old staircase in old Périgordian flooring and stone window bay 10 m²
Children's bedroom with stone window bay 6.6 m²
Small storeroom (unfinished) with courtyard facing window 3 m²
Shower room with shower, washbasin and wc 4.6 m²
Double bedroom with tall dormer window 14 m²
En-suite shower room with shower, washbasin and wc 3.3 m²
Dressing room 5 m²
2nd floor
Double room with dormer window plus gable window, exposed stone, Périgordian original flooring. 17 m²
En-suite shower room with shower, washbasin and w/c 3.5 m²
Mezzanine store area/sleeping up a ladder 2.5 m²
Annex (that connects to the rest of the house via a door to the main kitchen)
Large kitchen/living/dining area with tiled floor and large double french windows opening onto the courtyard 25 m²
Utility room with wc 3 m²
Bedroom with window and tiled floor 9 m²
En-suite shower room with shower, washbasin and wc 3.5 m²
1st floor
Double bedroom with exposed beams with a velux window plus a french window and safety rail facing west and view 12.8 m²
En-suite shower room with shower, washbasin and w/c 3 m²
Dressing room walk in closet with exposed beams and velux 1.7 m² (habitable) 3 m² floor space
Single (Child's bedroom) with exposed timbers and dormer window 5.5 m²
Gas central heating
Swimming pool 10 x 5 m
Small stone barn (interior 13. 5 m²) with connecting wing of stone wood sheds etc opposite house that creates a small courtyard
Stone shed attached to the end of house with a large secure wooden door (for lawn mowers etc) 6 m²
Old stone well (fed from a natural spring)
Lawn 1.25 acres with mature trees
Modern septic tank up to current norms.
All dimensions are approximate
------
Information about risks to which this property is exposed is available on the Géorisques website : https://www.georisques.gouv.fr
*These data are for information only and have no contractual value. Leggett Immobilier cannot be held responsible for any inaccuracies that may occur.*
**The currency conversion is for convenience of reference only.