Register to attend or catch up on our 'Buying in France' webinars -
REGISTER
Register to attend or catch up on our
'Buying in France' webinars
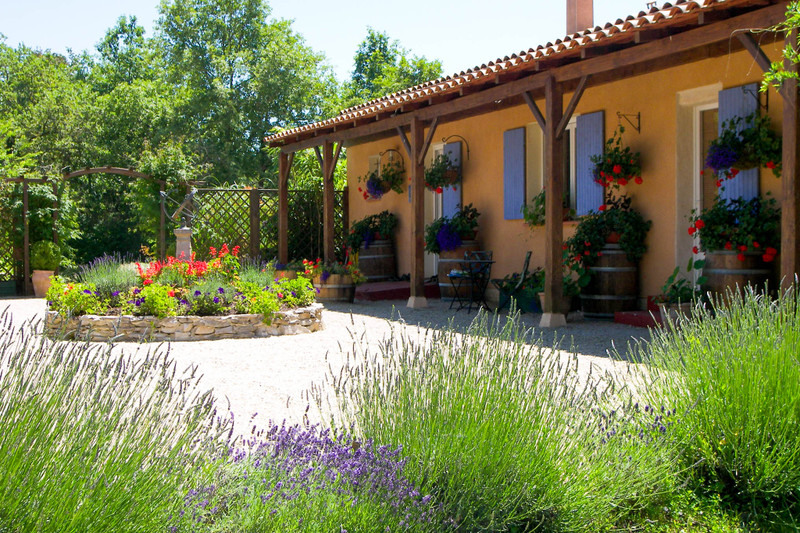
Ask anything ...

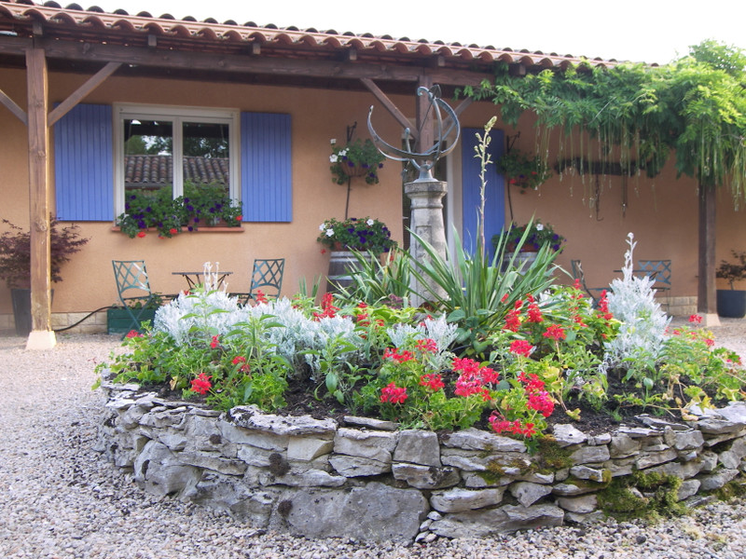
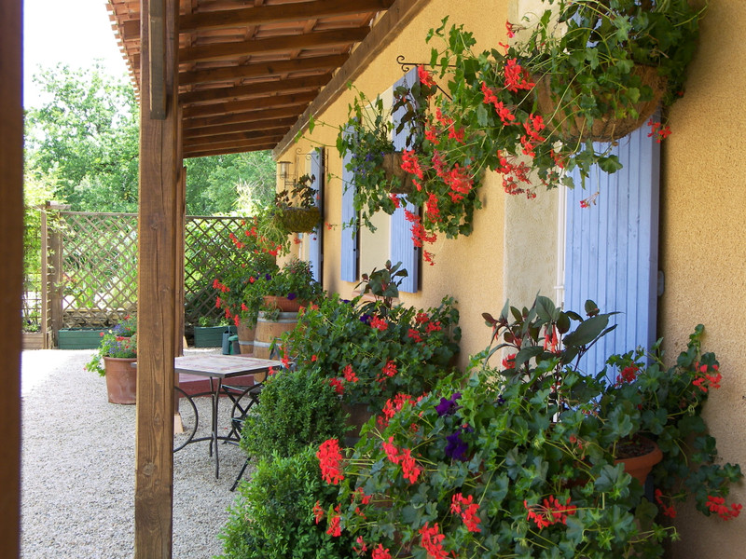
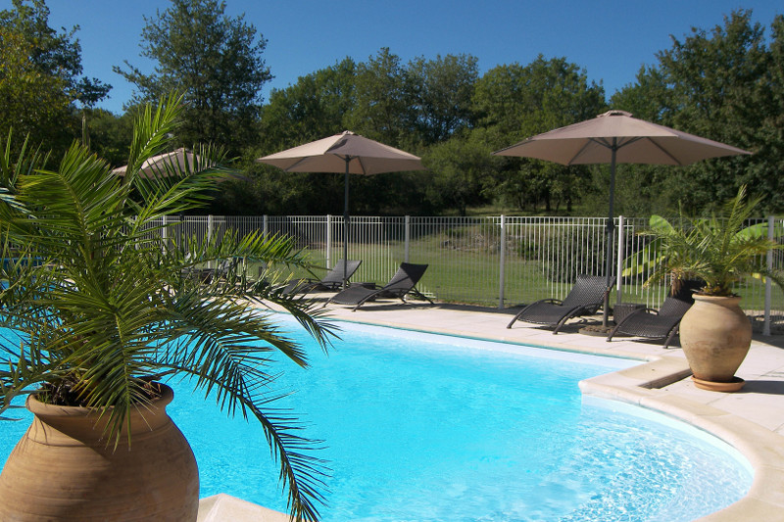
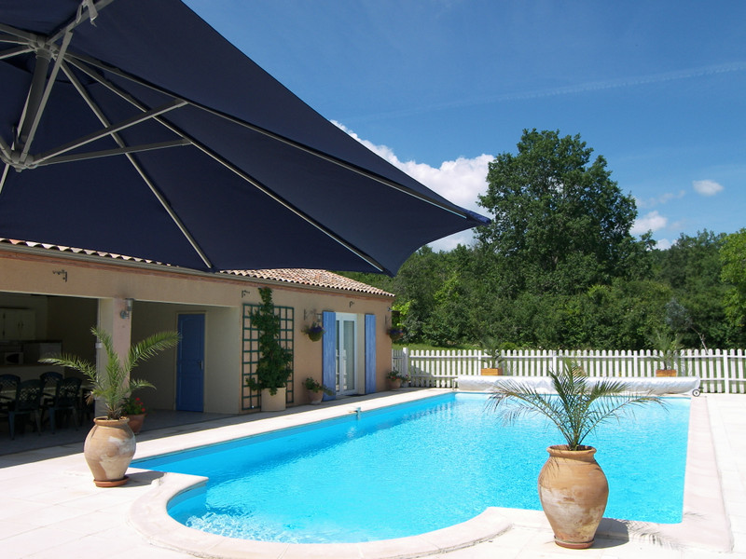
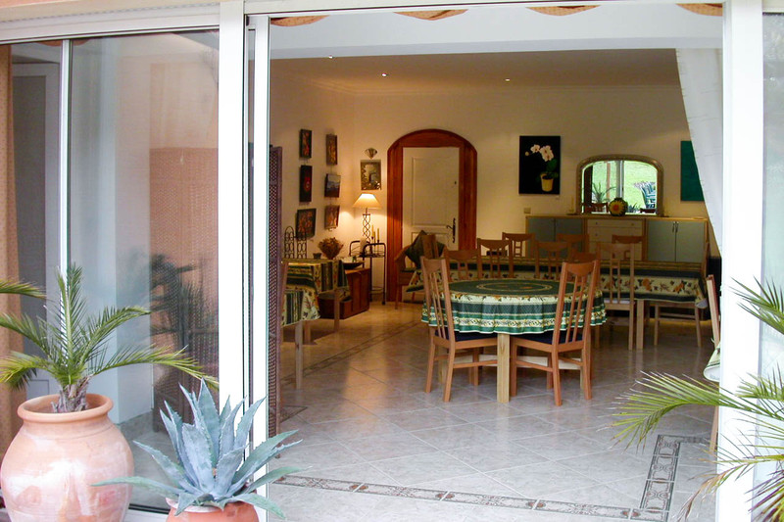
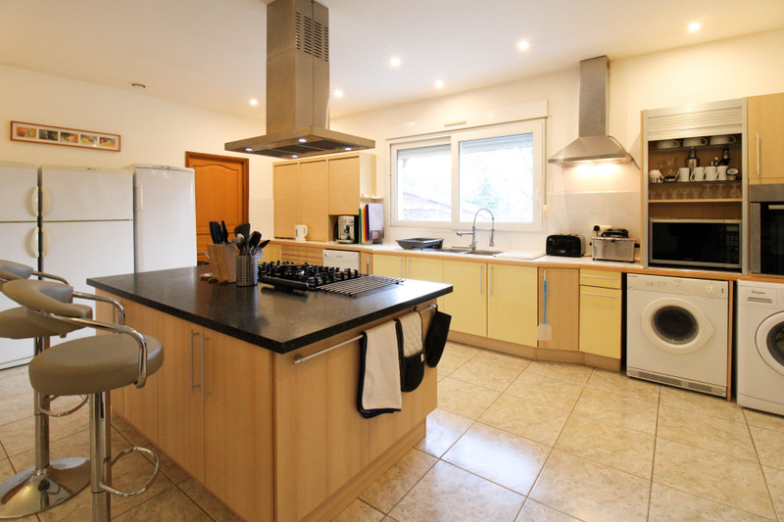
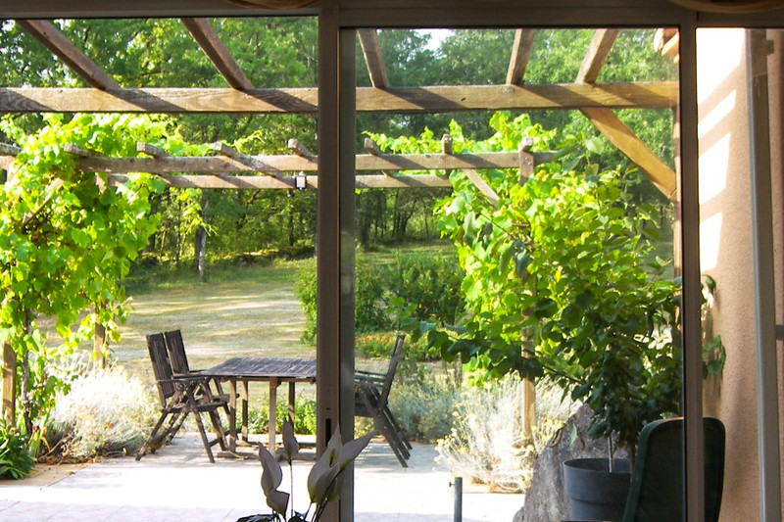
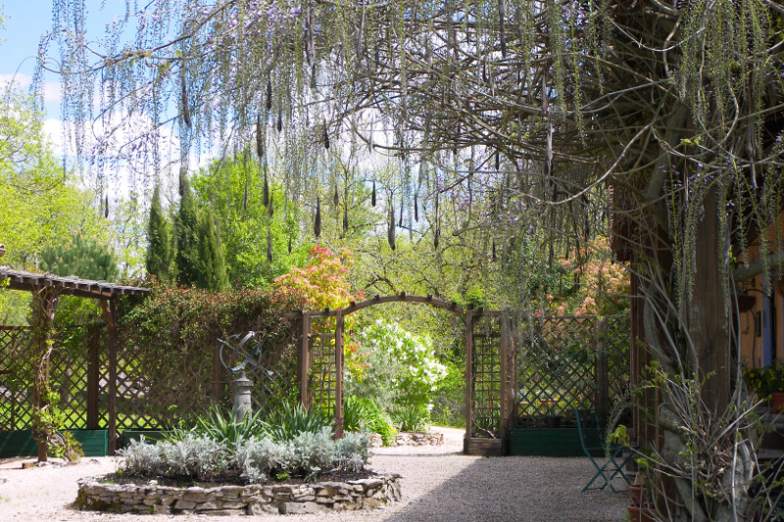
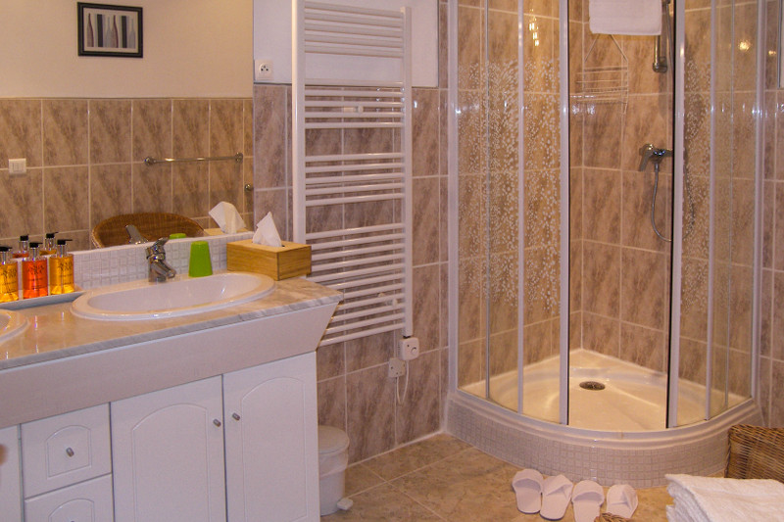
| Price |
€599 900
agency fees to be paid by the seller Reduction from €640,000 to €599,900 |
Ref | 119252SLN46 |
|---|---|---|---|
| Town |
CATUS |
Dept | Lot |
| Surface | 300 M2* | Plot Size | 12855 M2 |
| Bathroom | 7 | Bedrooms | 6 |
| Location |
|
Type |
|
| Features | Condition |
|
|
| Share this property | Print description | ||
 Voir l'annonce en français
Voir l'annonce en français
|
|||
Tastefully modernised 3-bedroom house and converted outbuildings, set well back from a country lane near the village of Catus, offering up to 320m2 of flexible accommodation with 3 en-suite bedrooms, a vast kitchen with pantry, office, dining room and living room in the main house.
A recently-installed heat pump, double glazing, underfloor heating, loft insulation, rainwater catchment system and hot water solar panels ensure low running costs.
In the adjoining outbuildings are 3 additional en-suite bedrooms, a garage/workshop, garden room and 2 summer kitchens.
Outside is a heated swimming pool (12x6m) with new liner and skimmers, 1.3 hectares of grounds with a boules court, terraces and covered parking
Read more ...
In the entrance hall of the single-storey main house is a shower room with WC and washbasin and a range of built-in cupboards. Off the hall is the large kitchen (6.1x5m) with adjoining pantry. All white goods are included in the sale. The kitchen leads into the dining room (5.1x3.7m) and the light, airy living room (7.4x6.4m). Off the living room is an office (5.3x3.7m) and a corridor leading to the 3 en-suite bedrooms 4.4x4.02, 4.4x4 and 4x3.84. The presence of a separate entrance offers the possibility of converting bedrooms 2 and 3 into a self-contained annex.
Across the courtyard from the main house is an outbuilding with a garage/workshop and 2 en-suite bedrooms, each 25m2.
A second outbuilding, adjoining the pool, has another en-suite bedroom (35m2), a garden room, summer kitchen, hot tub area and pool house.
Furnishings are available by separate negotiation.
------
Information about risks to which this property is exposed is available on the Géorisques website : https://www.georisques.gouv.fr
*Property details are for information only and have no contractual value. Leggett Immobilier cannot be held responsible for any inaccuracies that may occur.
**The currency conversion is for convenience of reference only.