Register to attend or catch up on our 'Buying in France' webinars -
REGISTER
Register to attend or catch up on our
'Buying in France' webinars
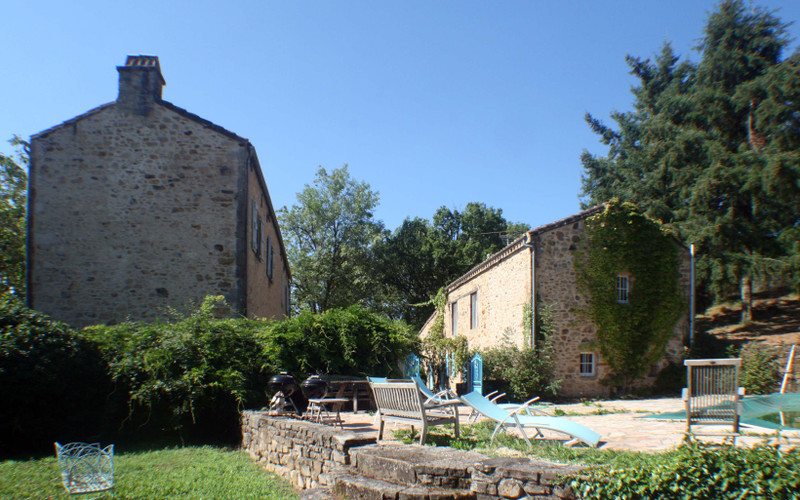
Ask anything ...

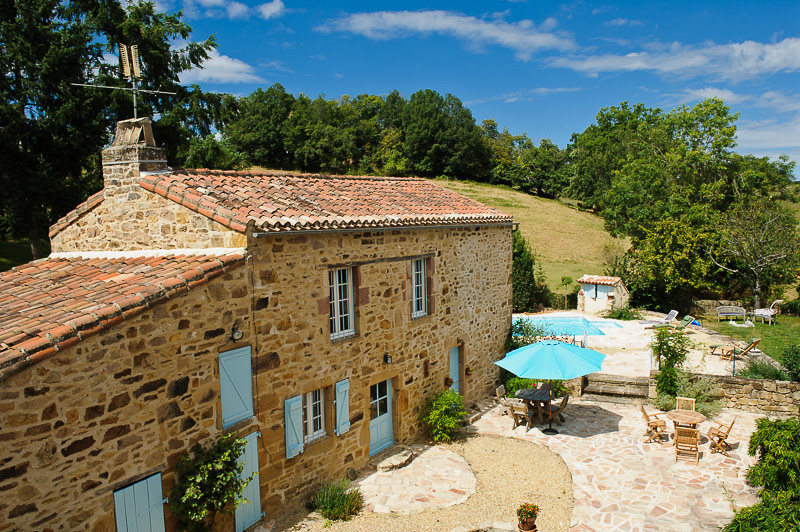
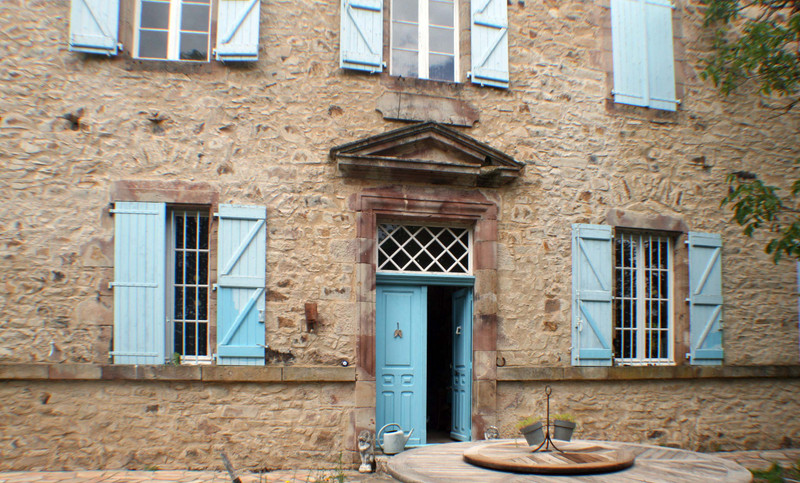
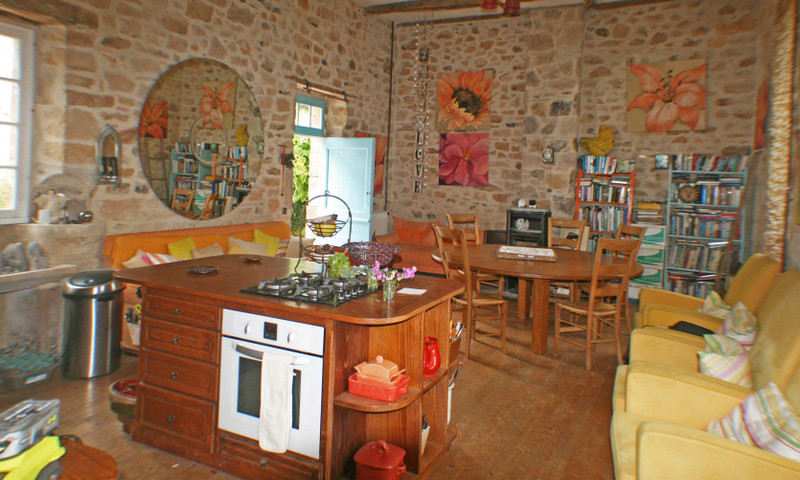
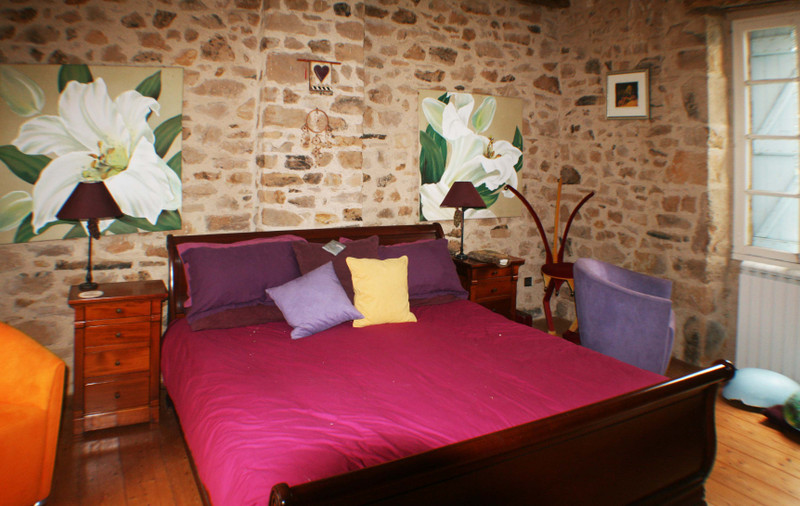
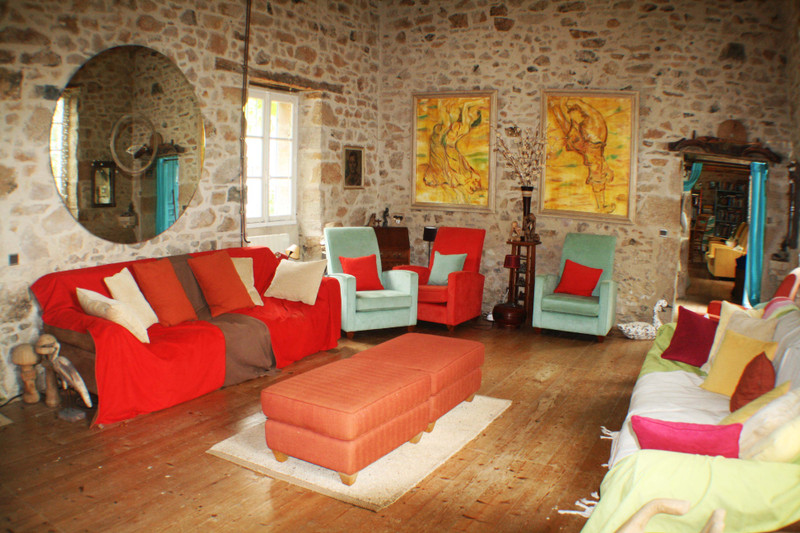
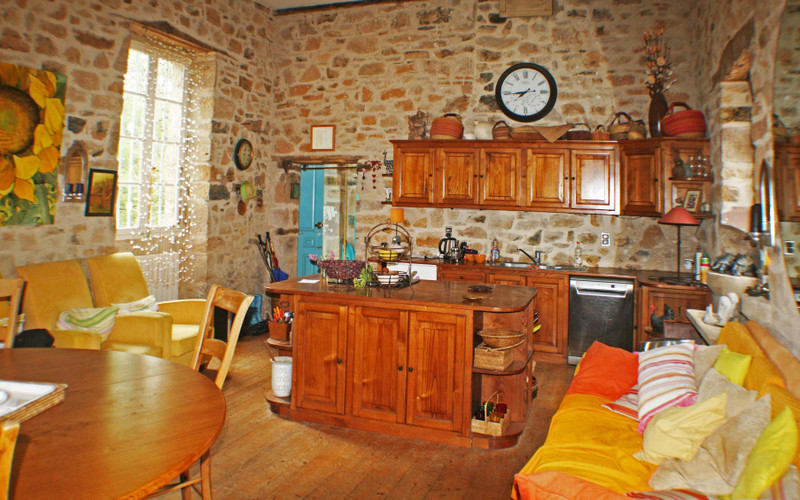
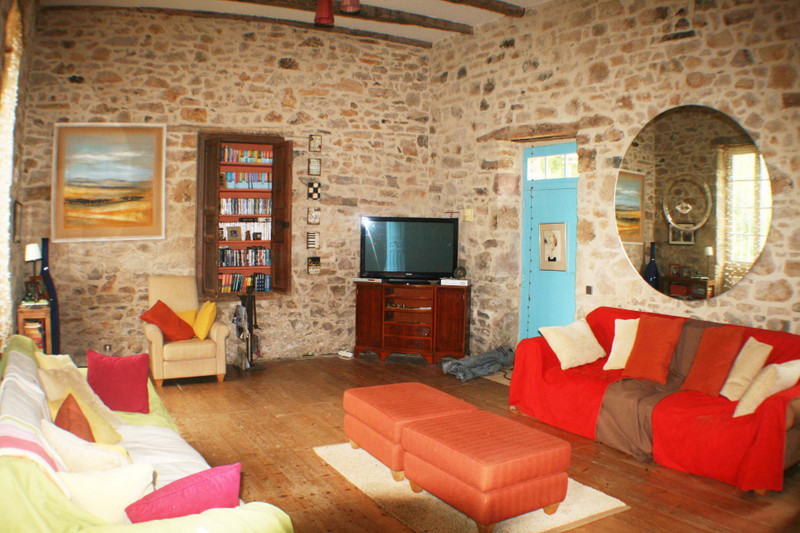
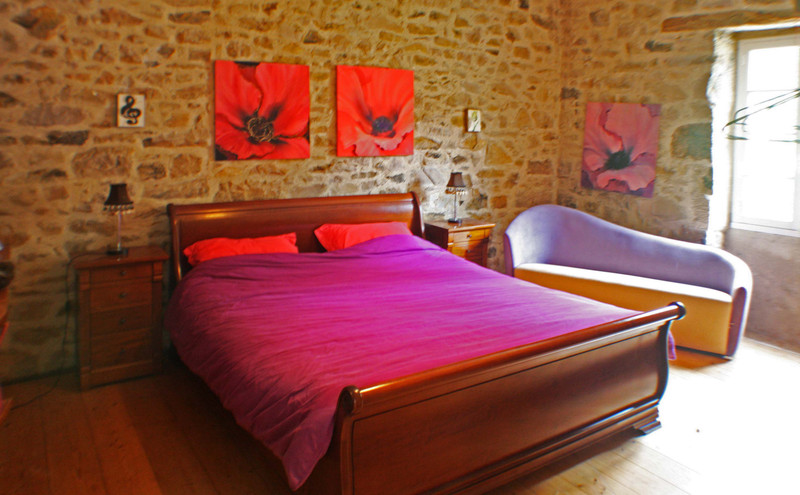
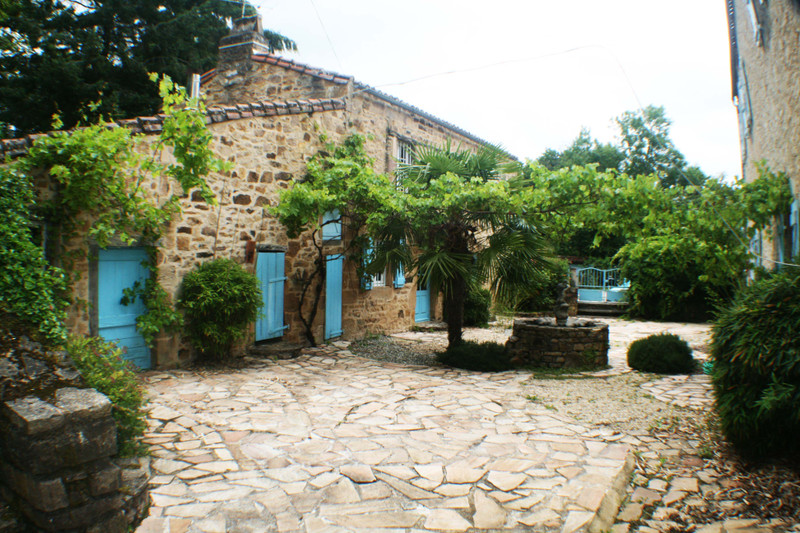
| Price |
€400 000
agency fees to be paid by the seller |
Ref | 112705DJE12 |
|---|---|---|---|
| Town |
NAJAC |
Dept | Aveyron |
| Surface | 222 M2* | Plot Size | 4612 M2 |
| Bathroom | 2 | Bedrooms | 5 |
| Location |
|
Type |
|
| Features | Condition |
|
|
| Share this property | Print description | ||
 Voir l'annonce en français
Voir l'annonce en français
|
|||
This lovely property is set in a tiny hamlet near Najac. Originally it was the local school and comprises two large living rooms, three bedrooms and a large bathroom. It has the benefit of oil fired central heating. The house is ajacent to a pretty courtyard. On the other side of the courtyard there is another stone building which is set out as a gite comprising a living room , kitchen and two bedrooms together with a shower room. This building also contains a laundry room and small cellar which houses the boiler and associated fuel tank.
Outside the house benefits from a swimming pool and terrace. Elsewhere the gardens are generally laid out to easily maintained woodland. A child's play cabin has been built in this area and is and presents a great opportunity for young children to have wonderful adventures that they will always remember. Read more ...
This is a substantial stone house which has been tastefully restored over a number of years. It is understood that the house was originally the local school and this is evidenced by the very high ceilings at the ground floor level. It benefits from oil fired central heating
Ground Floor
Entrance to the main house leads to a small hallway and stairwell (10m2 including staircase). There is storage space under the stairs. To the right of the hallway a doorway leads to:
Kitchen/Day Room (39.8 m2)
Wood floor, exposed stone walls, two radiators, three windows, old evier. The kitchen area has wooden wall and floor cupboards and an island unit. A doorway leads to the external courtyard.
To the left of the hallway and doorway leads to:
Living Room (39.5 m2)
Wooden floor, exposed stone walls, built in book shelf, three radiators, three windows; a further doorway leads to the courtyard.
Wooden staircase leads to the first floor landing.
To one side a corridor leads to:
Bathroom (9.8 m2)
Bath, Shower, toilet and wash hand basin, heated towel rail, radiator. Wooden floor, half height tiling.
The Corridor leads on to:
Master bedroom (26.4 m2)
Wooden floor, two radiators, two windows.
At the other side of the landing another corridor leads to two further bedrooms:
Guest Bedroom (20.5 m2)
Wooden floor, two windows, one radiator
Bedroom 3 (16.2m2)
Wooden floor, 1 window 1 radiator
Externally there is a courtyard that runs the length of the building. At the other side of the courtyard there is another building running parallel with the main. house. This contains the gite, a laundry and the boiler room.The building is set into the side of the hill, so that there are entrances at ground floor level from the courtyard and an exit from the first floor which is at a higher ground level up the hill.
Gite
Entrance 1 leads to kitchen (8.8 m2)
Tiled floor, kitchen units, 1 radiator. Access to :
Living room (22m2)
Wooden floor. Two radiators. Window. There is a traditional bread oven at one end of the room. There is also separate access to the living room directly from the courtyard.
A door leads to:
Shower room (7 m2)
Tiled floor, shower, toilet, wash hand basin , bidet.
A staircase leads from the living room to the first floor. The landing is currently being used as a small office. Other rooms include:
Bedroom 1 (19.1 m2)
Wooden floor, two radiators, two windows
Bedroom 2 (19.2 m2)
Wooden floor, two radiators, one window, door to exterior
Externally the land is generally wooded and also includes a wooden summer house. There is also a swimming pool.
------
Information about risks to which this property is exposed is available on the Géorisques website : https://www.georisques.gouv.fr
*Property details are for information only and have no contractual value. Leggett Immobilier cannot be held responsible for any inaccuracies that may occur.
**The currency conversion is for convenience of reference only.