Next webinar : How could the UK election impact your French plans?
REGISTER NOW
Next webinar : How could the UK election impact your French plans? - Register NOW
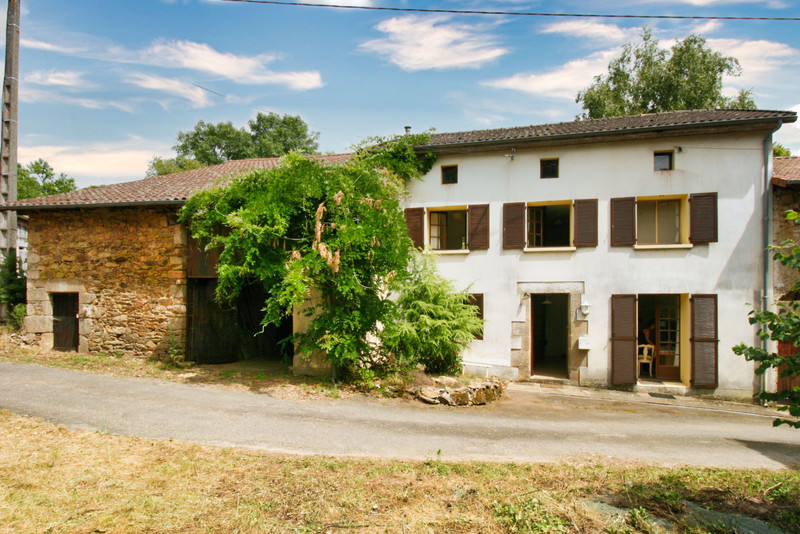

Search for similar properties ?

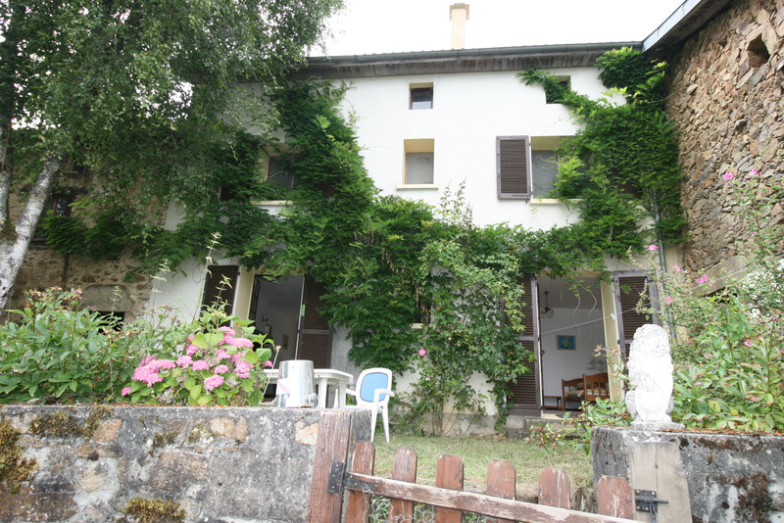
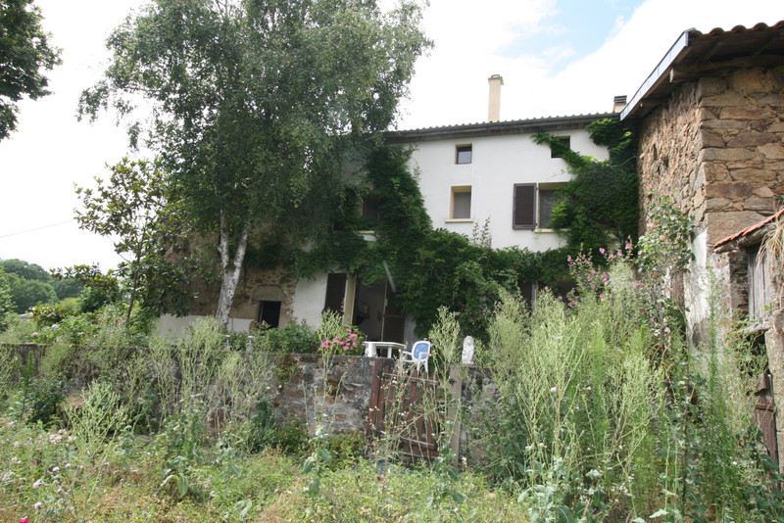
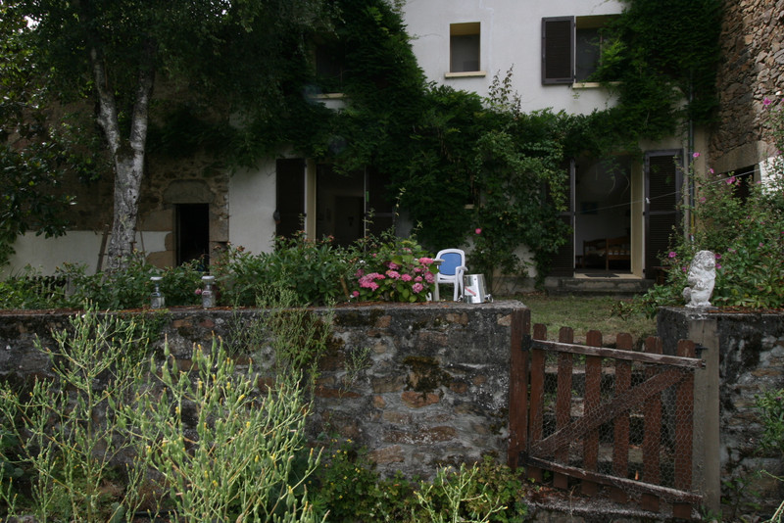
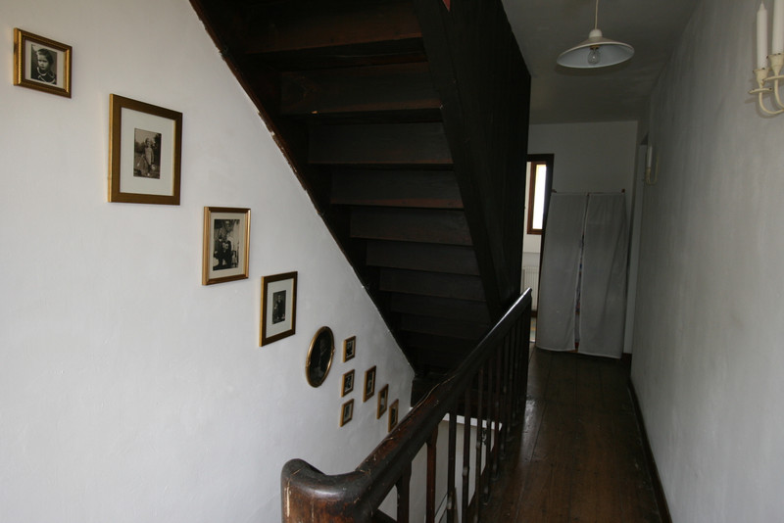
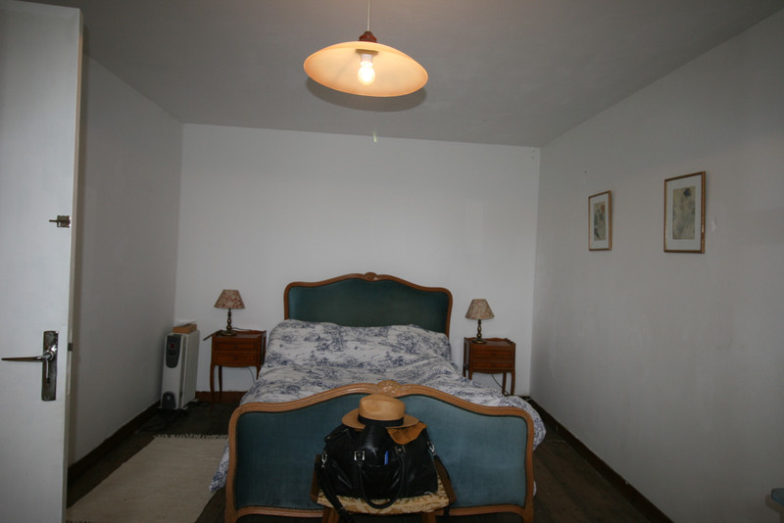
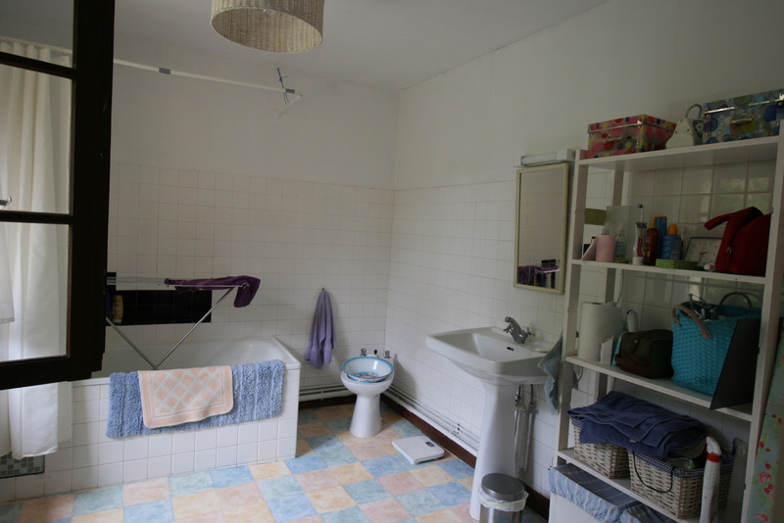
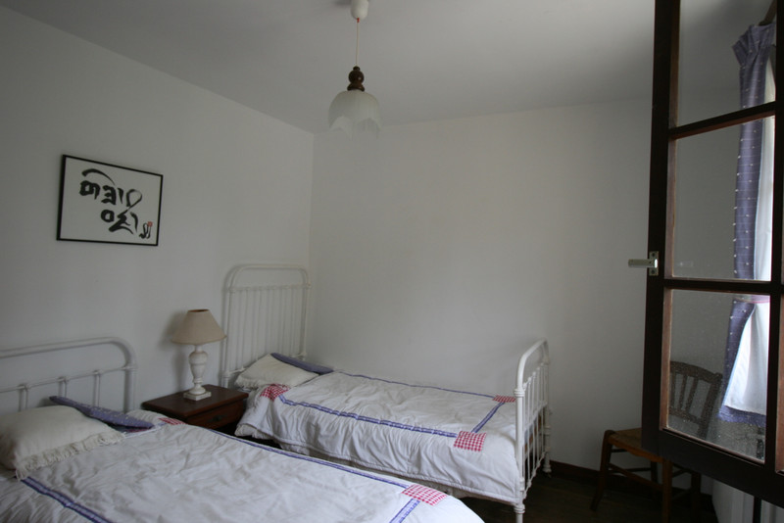
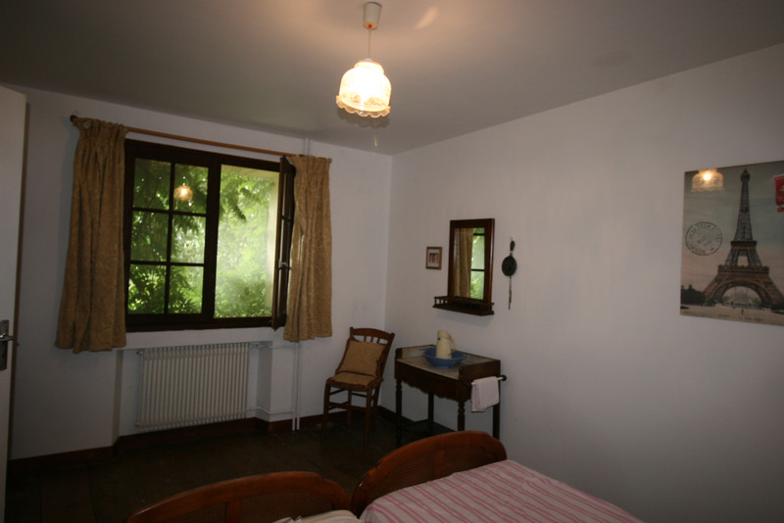
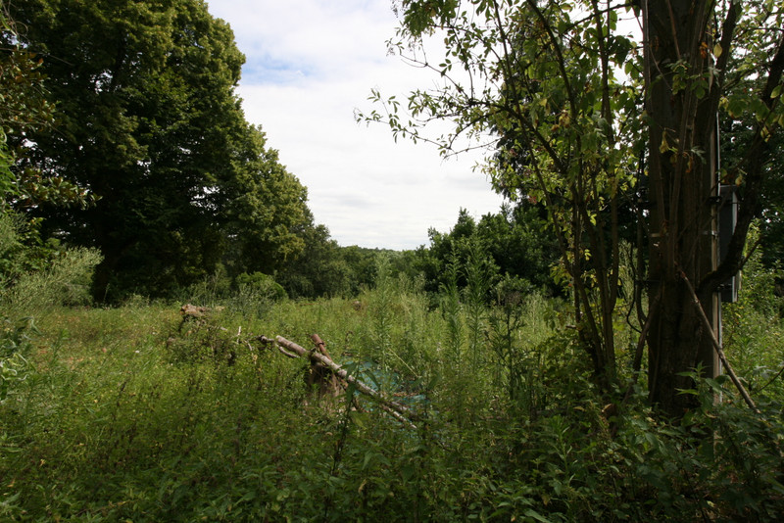
| Ref | 108259FM87 | ||
|---|---|---|---|
| Town |
SAINT-YRIEIX-SOUS-AIXE |
Dept | Haute-Vienne |
| Surface | 105 M2* | Plot Size | 38045 M2 |
| Bathroom | 1 | Bedrooms | 3 |
| Location |
|
Type |
|
| Features | Condition |
|
|
| Share this property | Print description | ||
 Voir l'annonce en français
Voir l'annonce en français
|
|||
This stone property offers a lot of potential for development, with the main house, barn and small house to renovate. It is situated on the top of the hill overlooking the valley, with the land running down to the river Vienne. The views and situation are stunning. The property is 13 miles drive from Limoges centre and 8 miles from Limoges airport. Read more ...
The house is attached on one side to the barn and on the other to the small house. Opposite is a small parking area and a ruin that also belongs to the property.
Inside the house an entrance hall with staircase leads to a small room at the end of the corridor which houses the central heating boiler.
To the right of the entrance hall is the main living room of 24 m² with fireplace with wood burning stove, and French doors leading out onto the Terrace.
To the left of the entrance hall is the kitchen of 12 m² and this opens into the dinning room of 11 m² (could easily be knocked into one large room) French windows open onto the terrace.
Upstairs on the first floor are three double bedrooms, of 10 m², 13.5 m² and 15 m² a bathroom and separate w.c. There is also an attic.
The small house attached to the right will need completely renovating as it is not in a good state, but did have a new roof a few years ago, so it is all internal.
The attached barn is 120 m² and has a good recent roof.
The house has single glazed windows, solar powered water heater, and oil fired central heating.
The septic tank does not conform to current regulations so will need updating/replacing.
The east facing garden and land looks over the valley below, with stunning views and the river Vienne right at the bottom. At least 1 hectare of the land is woodland, and it is a very steep slope down to the river. The land will need some clearing as it has not had a lot of attention recently.
------
Information about risks to which this property is exposed is available on the Géorisques website : https://www.georisques.gouv.fr
*These data are for information only and have no contractual value. Leggett Immobilier cannot be held responsible for any inaccuracies that may occur.*
**The currency conversion is for convenience of reference only.
DPE blank.