Register to attend or catch up on our 'Buying in France' webinars -
REGISTER
Register to attend or catch up on our
'Buying in France' webinars
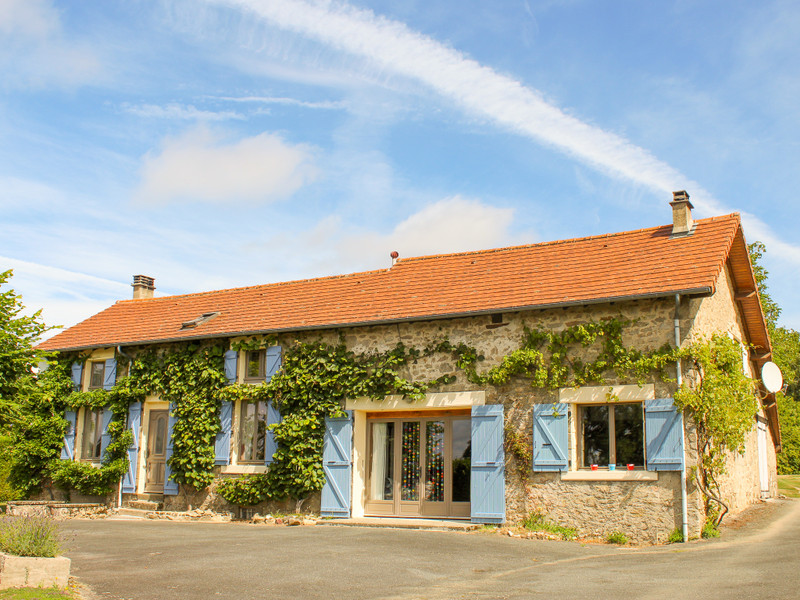

Search for similar properties ?

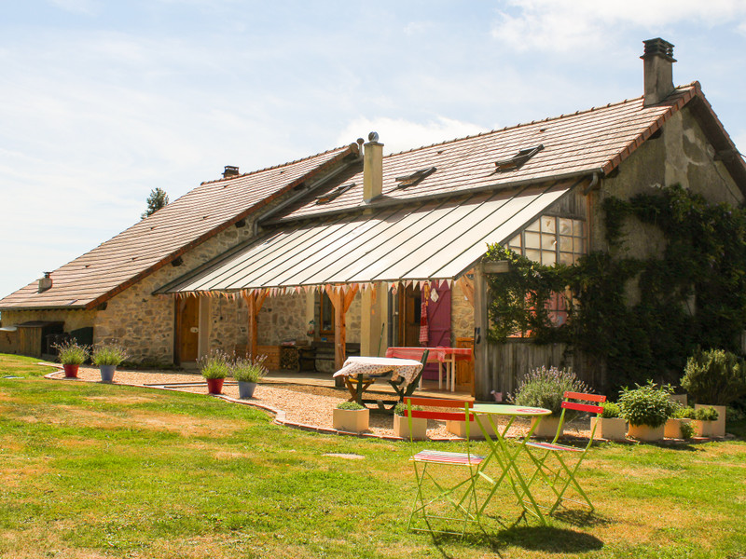
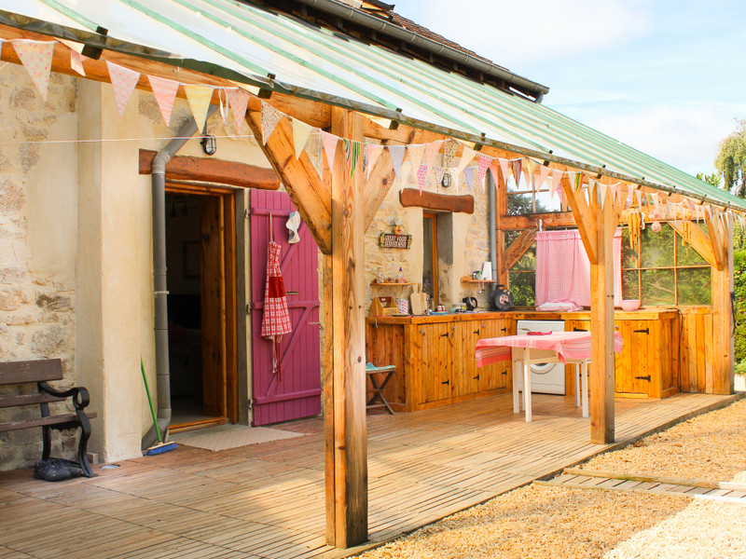
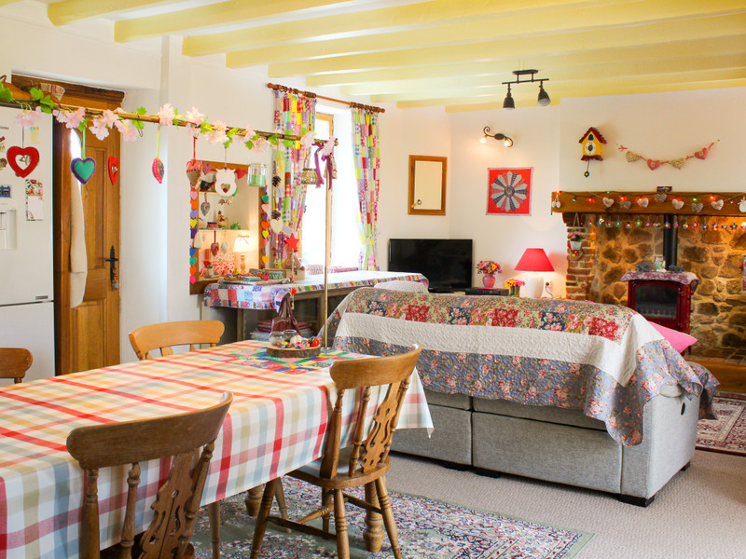
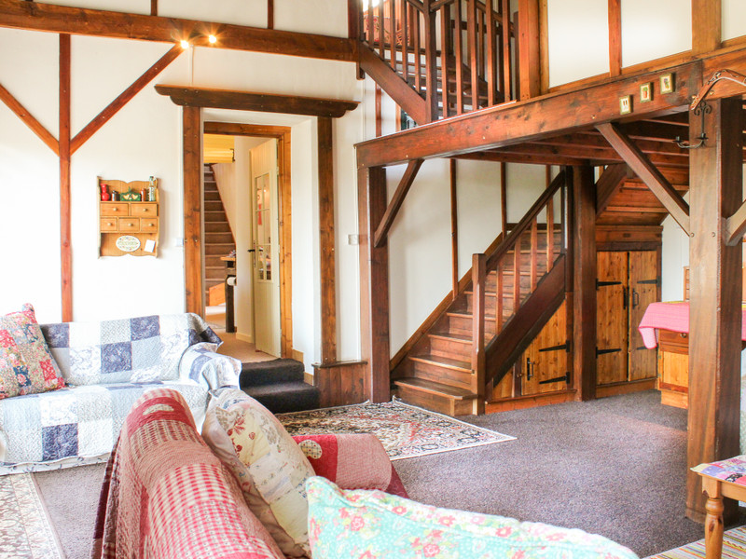
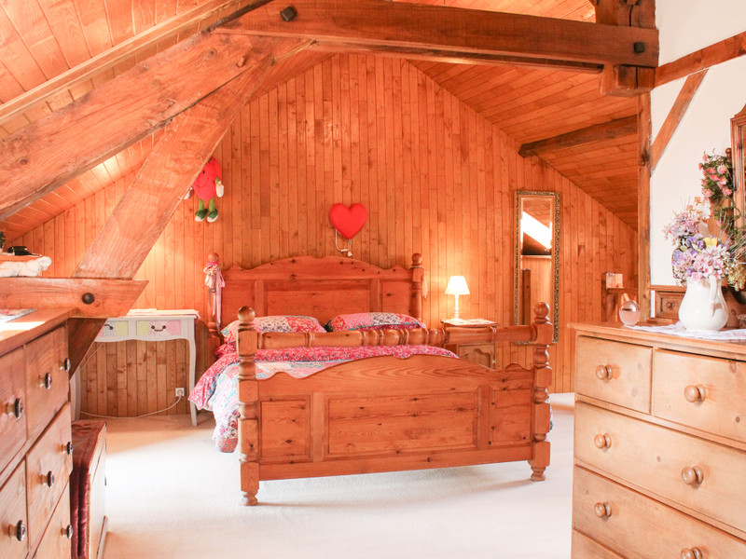
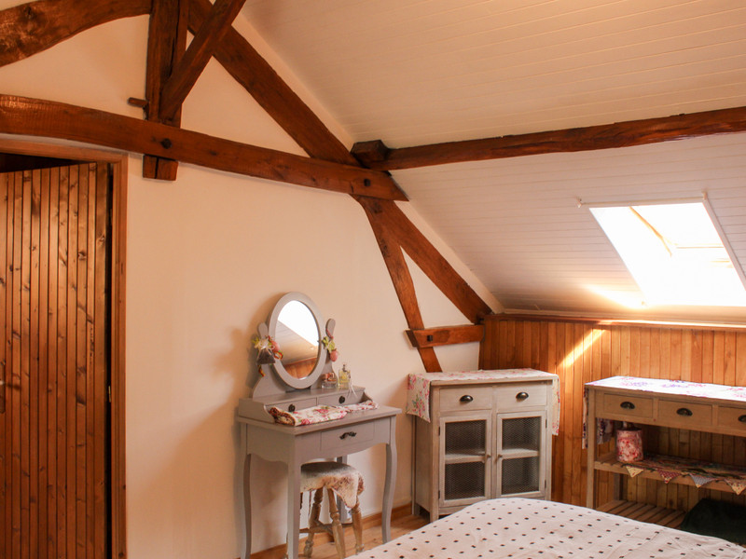
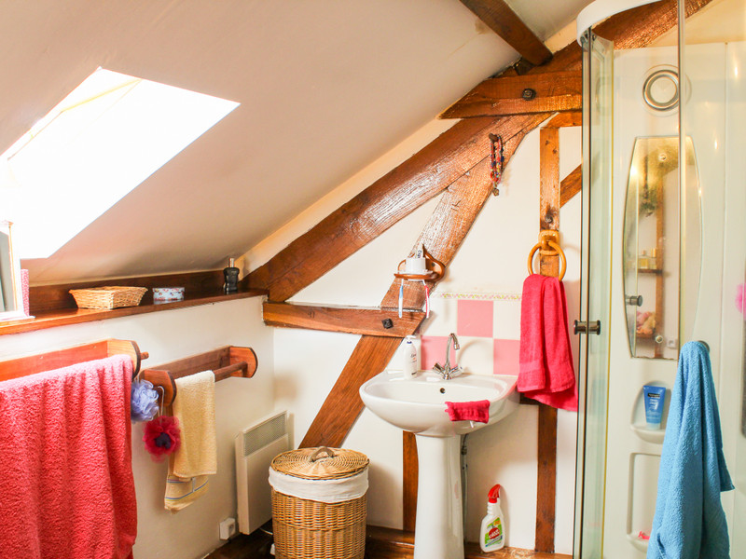
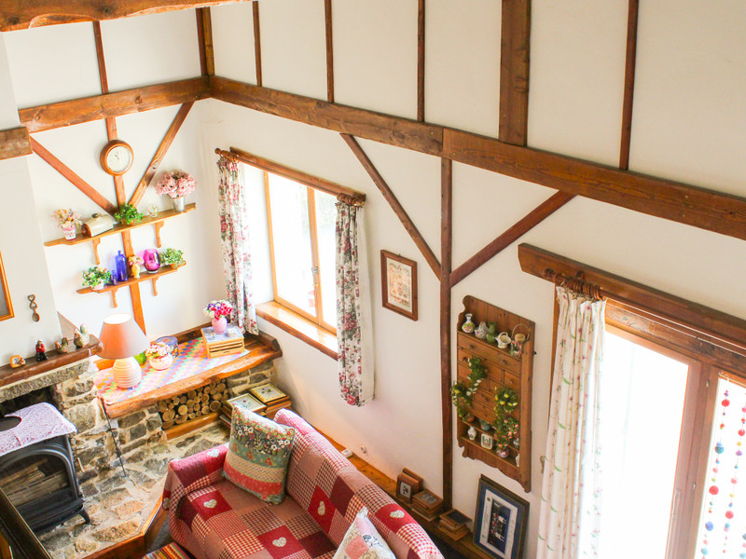
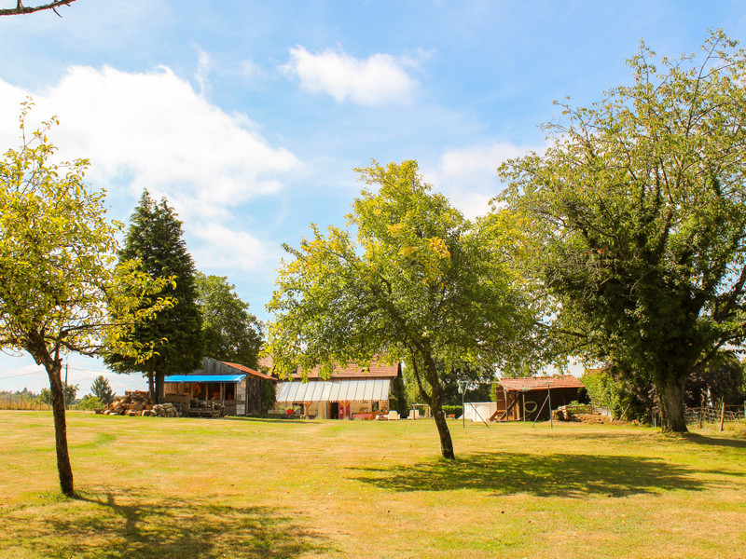
| Ref | 104531MLI87 | ||
|---|---|---|---|
| Town |
BUSSIÈRE-GALANT |
Dept | Haute-Vienne |
| Surface | 140 M2* | Plot Size | 7730 M2 |
| Bathroom | 2 | Bedrooms | 3 |
| Location |
|
Type |
|
| Features | Condition |
|
|
| Share this property | Print description | ||
 Voir l'annonce en français
Voir l'annonce en français
|
|||
Set in a large garden this attractive traditional house oozes charm. The inside has been lovingly renovated to a high standard retaining lots of original features. It offers great living accommodation and a great lifestyle outside with superb covered outdoor kitchen at the back taking advantage of the long garden with lawns and mature orchard. Read more ...
Under offer awaiting compromis de vente! Through the front door you enter into a magnificent double height living area (42 sqm) with lots of character beams and a wood burner and wide double doors with glazed full length panels either side flooding the space with light from the front aspect. From this room a hallway with a salle d’eau (3 sqm) one side and a utility/washroom on the other leads to a doorway leads through to spacious bright and airy open plan living/dining/kitchen (45 sqm) with wood burner, there are stairs to a master bedroom and a door leading to an outdoor kitchen at the rear. A further staircase in the main salon leads to 2 further bedrooms on the opposite side of the house both of a good size (11 sqm each) with one having extra space into the eaves.
The master bedroom (20 sqm) is a large characterful room in an L-shape to take in the en-suite (5 sqm). All the work carried out is to a high standard with much care and thought given to the feel of the house.
At the back of the house is a beautiful covered outdoor kitchen to take maximum advantage of the outdoor lifestyle. There is an above ground pool measuring 9x3m perfect for the hot summer days set on a paved area with pool shed. There is also a large wood shed to store the fuel for wood burners for cosy days in front of the fire in winter and an attached workshop of 28 sqm at the rear of the house.
The mature garden stretches away from the house down to an orchard with views over a neighbouring large pond and access to a further parcel of woodland belonging to this property. To the right are open fields with beautiful tranquil rural views.
Nearest village with all amenities 15 minutes.
Nearest airport 30 minutes.
Nearest city Limoges 35 minutes.
------
Information about risks to which this property is exposed is available on the Géorisques website : https://www.georisques.gouv.fr
*These data are for information only and have no contractual value. Leggett Immobilier cannot be held responsible for any inaccuracies that may occur.*
**The currency conversion is for convenience of reference only.