Register to attend or catch up on our 'Buying in France' webinars -
REGISTER
Register to attend or catch up on our
'Buying in France' webinars
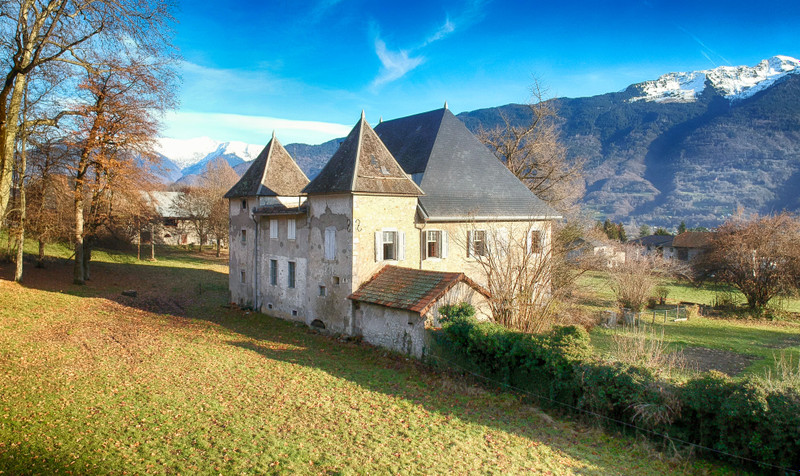

Ask anything ...

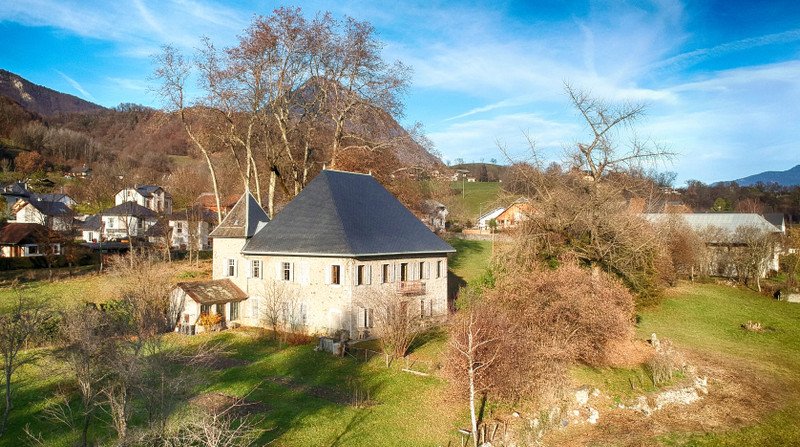
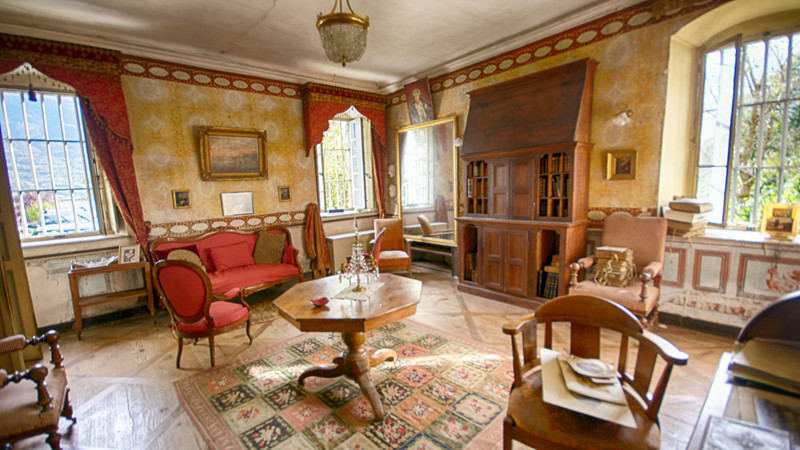
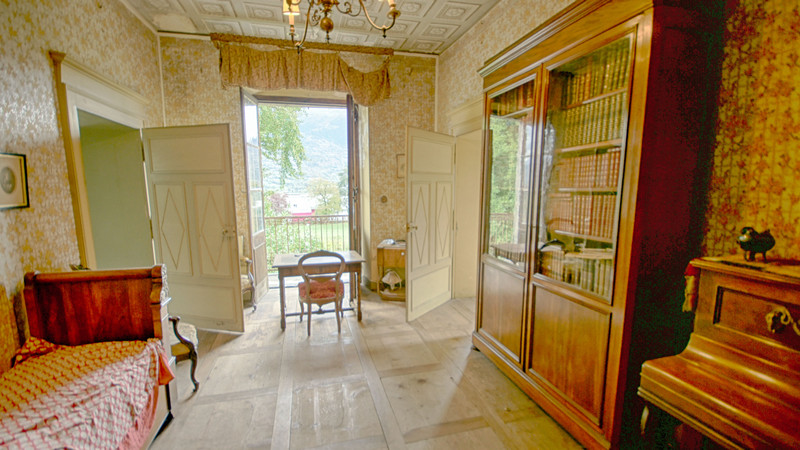
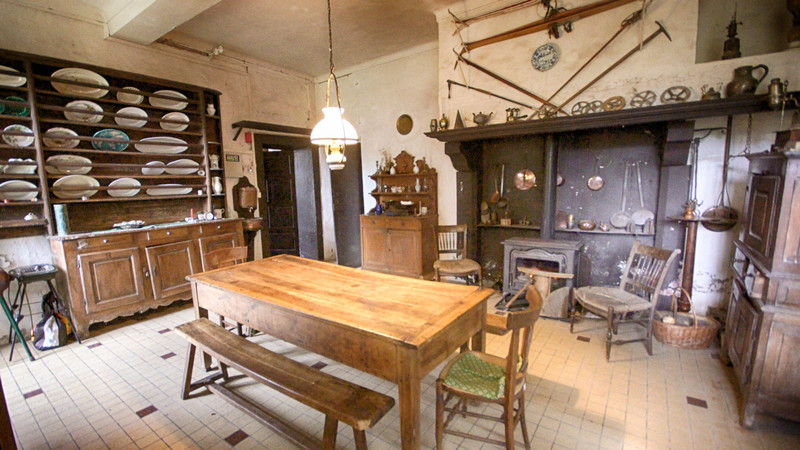
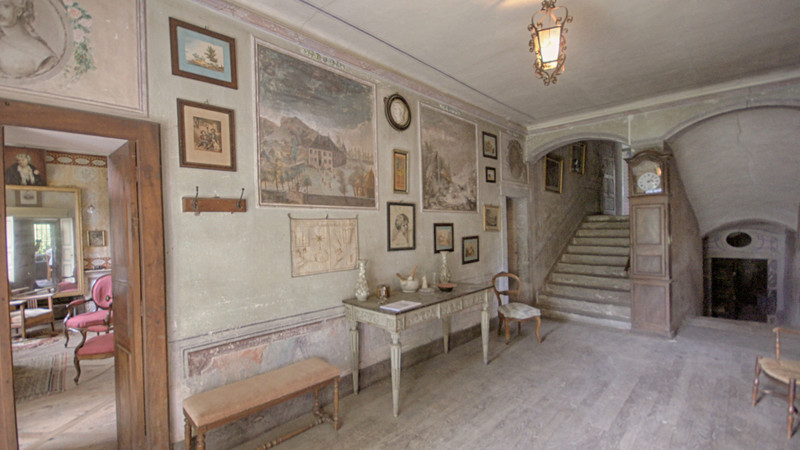
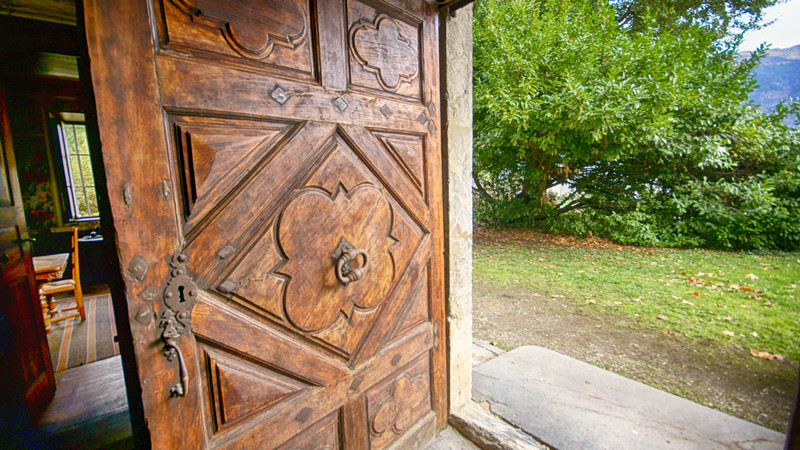
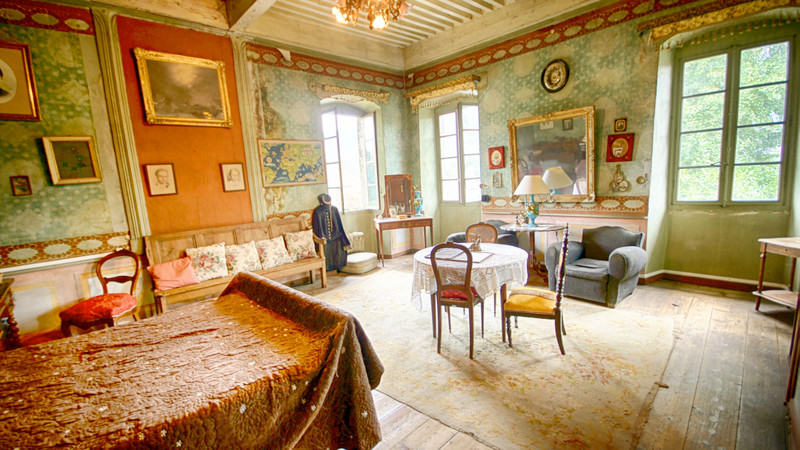
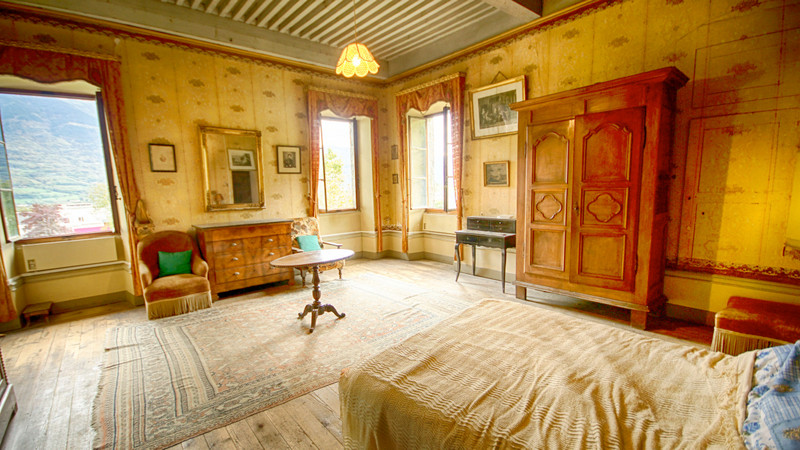
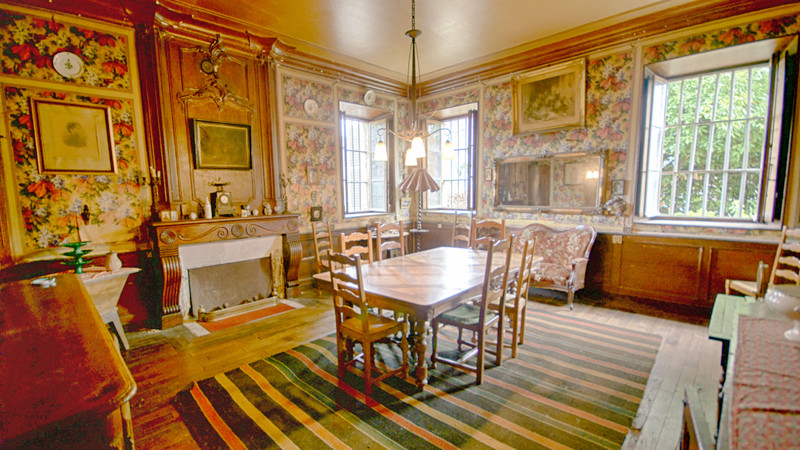
| Price |
€550 000
(HAI)**
**agency fees included : 5 % TTC to be paid by the buyer (€522 500 without fees) |
Ref | A27565MAS73 |
|---|---|---|---|
| Town |
FRONTENEX |
Dept | Savoie |
| Surface | 400 M2* | Plot Size | 16000 M2 |
| Bathroom | 2 | Bedrooms | 6 |
| Location |
|
Type |
|
| Features |
|
Condition |
|
| Share this property | Print description | ||
 Voir l'annonce en français
| More Leggett Exclusive Properties >>
Voir l'annonce en français
| More Leggett Exclusive Properties >>
|
|||
Located in the centre of Frontenex, this small 8 bedroom chateau with 400m2 habitable, is in original condition and has remained in the same family since it was built in the 1734. This is the first time it has been available to buy in nearly 300 years.
The spacious chateau interior has the original décor which will need to be restored sympathetically, but is not listed, allowing freedom to create a contemporary home with a rich heritage. The Chateau has a recent slate roof and some level of modernity such as electricity and mains drainage, but apart from that it will need a significant amount of creative passion, time and investment. Read more ...
Château
Ground floor
• Entrance hall - 25m²
• Living room - 31m²
• Bedroom 1 / Chapel - 9m²
• Office - 13m²
• Cloakroom - 5m²
• Kitchen - 30m²
• Dish / laundry room - 15m²
• Dining room - 30m²
• Orangery
Basement
• Cellar 1 - 10m²
• Cellar 2 - 10m²
• Vaulted cellar - 55m²
Mid-level floor
• Shower room - 7.5m²
• WC - 4m²
• Bathroom - 6.7m²
• Bedroom 2 - 12m²
First floor
• Small living room - 18m² with balcony
• Bedroom 3 - 32m²
• Dormitory - 33m²
• Bedroom 4 Blue, Tower 1 - 15.5m²
• Bedroom 5 - 31m²
• Laboratory Tower 2 - 16m²
• Bedroom 6 - 31m²
• Bedroom 7 - 24m² former servants’ quarters
------
Information about risks to which this property is exposed is available on the Géorisques website : https://www.georisques.gouv.fr
*Property details are for information only and have no contractual value. Leggett Immobilier cannot be held responsible for any inaccuracies that may occur.
**The currency conversion is for convenience of reference only.
DPE not required