Register to attend or catch up on our 'Buying in France' webinars -
REGISTER
Register to attend or catch up on our
'Buying in France' webinars
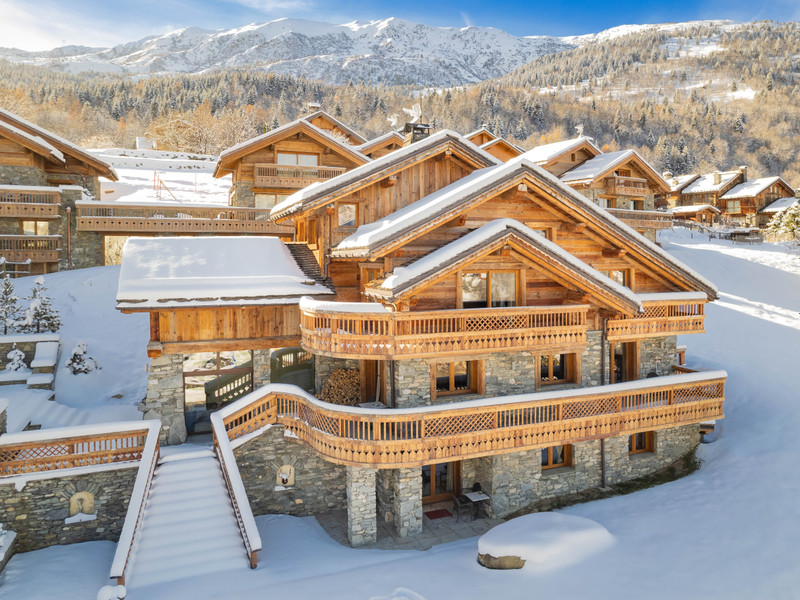
Ask anything ...

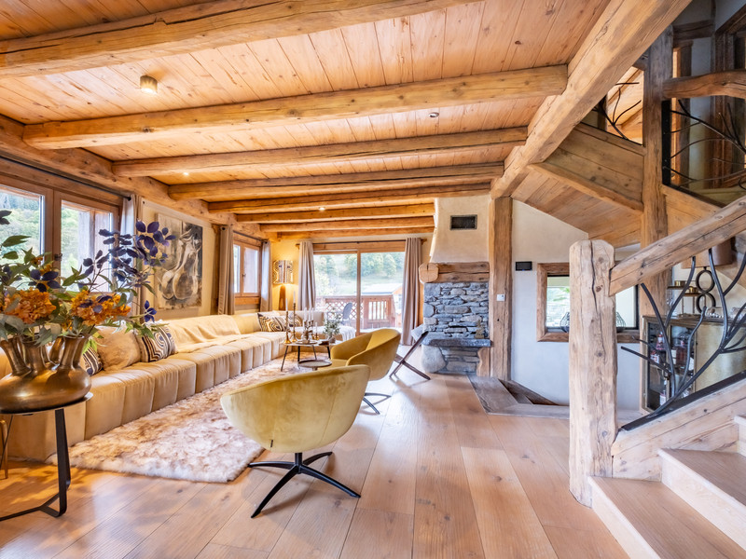


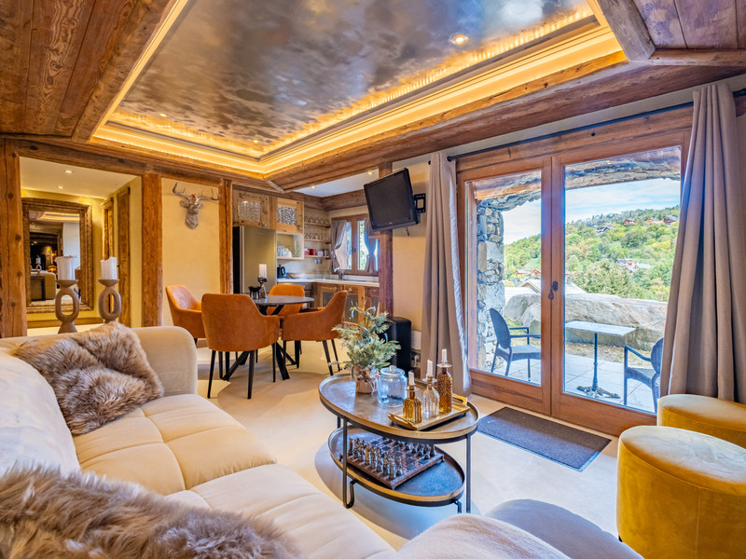
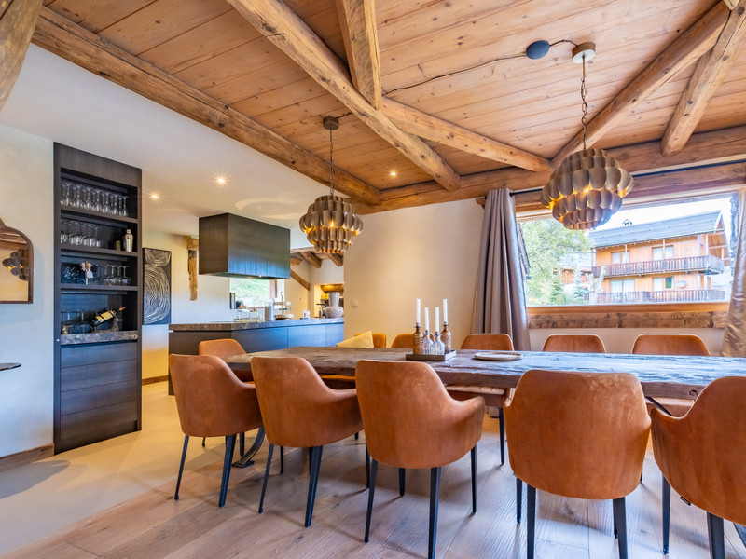
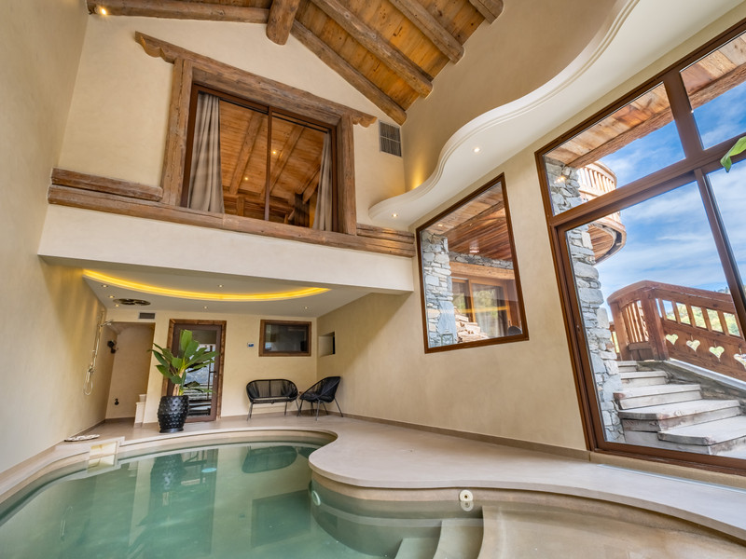
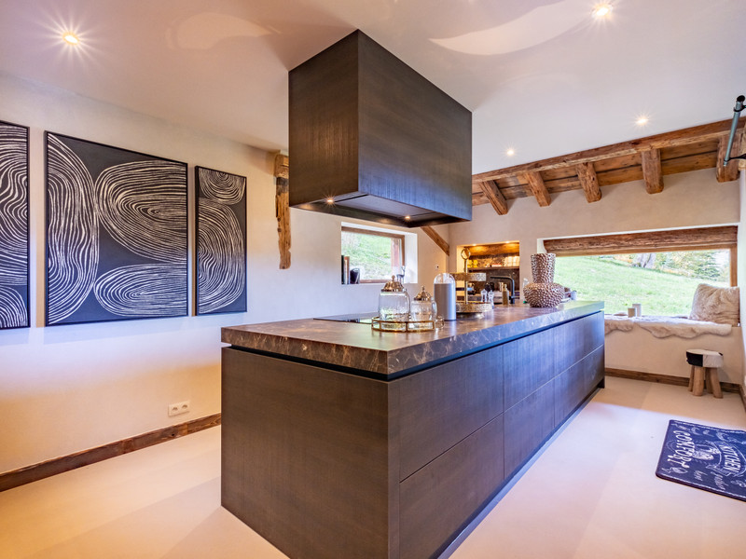
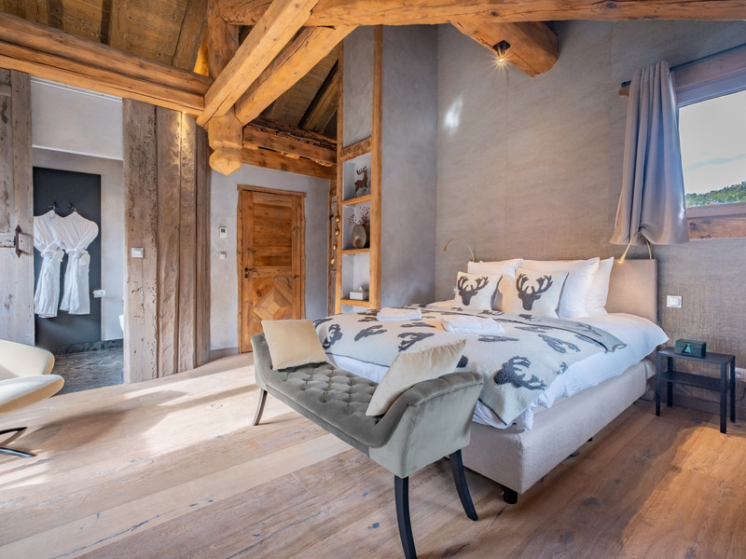
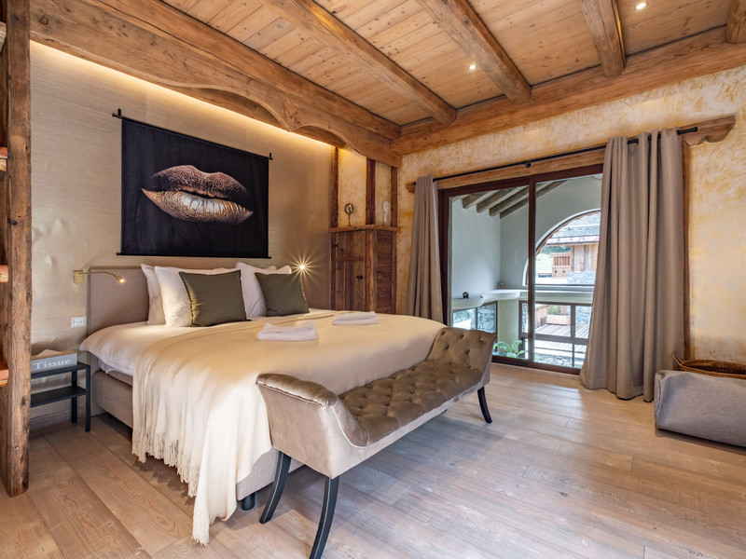
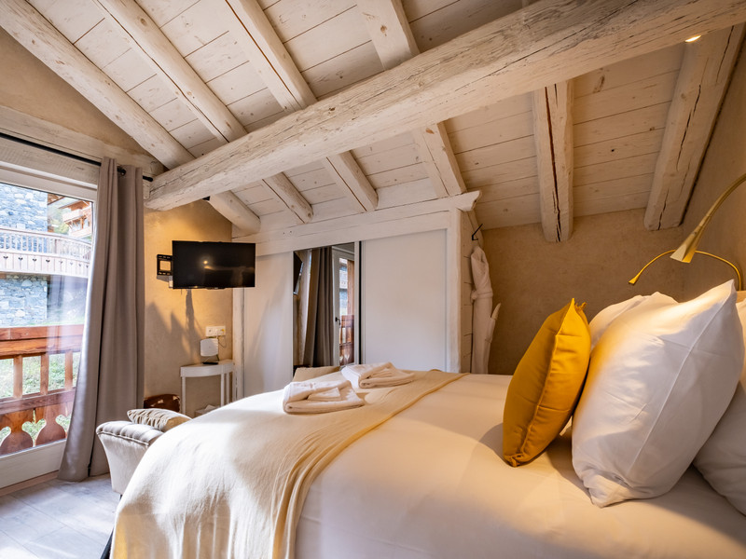
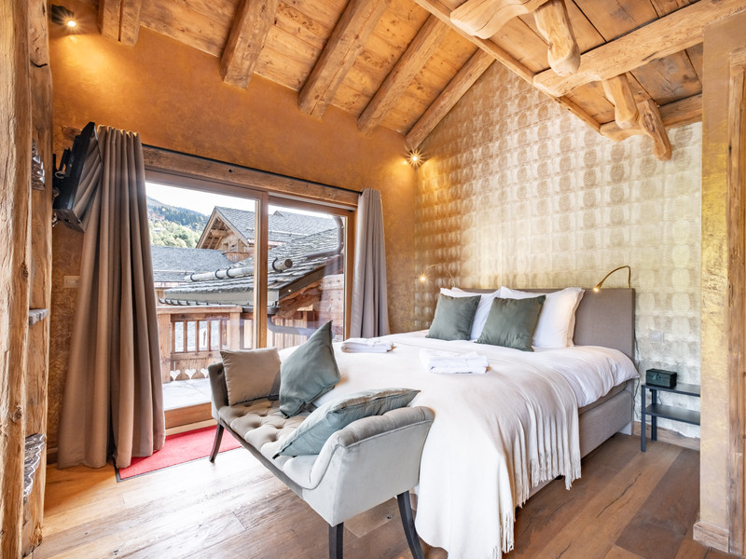
| Price |
€5 950 000
agency fees to be paid by the seller |
Ref | A25557PGA73 |
|---|---|---|---|
| Town |
MERIBEL LES ALLUES |
Dept | Savoie |
| Surface | 483.2 M2* | Plot Size | 2923 M2 |
| Bathroom | 7 | Bedrooms | 7 |
| Location |
|
Type |
|
| Features | Condition |
|
|
| Share this property | Print description | ||
 Voir l'annonce en français
Voir l'annonce en français
|
|||
Nestled in the heart of an enchanting Savoyard village, Le Raffort, in the valley of Meribel, this luxurious, prestige chalet* is truly exceptional. With a perfect blend of opulence and authenticity, this property offers a truly unique and unforgettable experience.
Immerse yourself in luxury and comfort in any of the seven ensuite bedrooms, each meticulously designed with its own distinctive style. From cozy rustic charm to contemporary mountain chic, every room tells a story, providing a personalised retreat for you and your guests.
The chalet location offers the ultimate convenience with direct ski in, ski-lift out access to the slopes with the Olympe gondola only 80 metres from the chalet. Your adventure begins right at your doorstep.
At the day's end, indulge in relaxation and rejuvenation in the chalet's private indoor swimming pool. Whether you're enjoying a leisurely swim or unwinding by the poolside, the serene ambiance adds a layer of tranquility to your alpine experience. Read more ...
This 7-bedroom alpine ski chalet, built in 2015, is not just a home, it's a testament to a lifestyle where luxury and adventure converge seamlessly. Embrace the alpine dream and make this extraordinary residence your gateway to the stunning beauty of the mountains. The chalet boasts the ultimate in comfort and amenities over 5 floors with 412.3m2 (loi carrez) and 151m2 of balconies and terraces. Access to the upper floors is via stairs or lift.
Step outside, and just across the road, the Olympe ski gondola awaits to transport you to Méribel centre and the vast Three Valleys ski-lift system. When your skiing day is over, enjoy the ultimate in skiing convenience with direct ski-in access, allowing you to effortlessly glide from the mountain slopes directly to the comfort of your chalet.
Within this wonderful ski chalet, the concept of individually styled bedrooms takes center stage, offering a harmonious blend of personal sanctuaries that cater to diverse tastes and preferences. Each of the seven bedrooms is meticulously crafted to reflect a unique ambiance, showcasing varied alpine styling, a bespoke collection of spaces reflecting luxury and comfort.
Indulge in the epitome of alpine relaxation with the chalet's private swimming pool, perfect for unwinding after a day on the slopes. A dedicated cinema room awaits, offering a cinematic experience within the comforts of your own home. The thoughtful design ensures that every moment spent indoors is as luxurious as the breathtaking alpine scenery.
* The furnishings are not included in the sale of the chalet and if required will be subject to a separate transaction.
Ground floor
Entrance corridor - 3.4m2
Entrance cloakroom – 18.0m2
Separate toilet – 1.7m2
Laundry room – 1.8m2
Private corridor - 4.7m2
Staff room – 13.4m2
1st Floor
Access corridors – 4.3m2
Storage – 3.3m2
Bedroom 1 – 16.0m2
Bathroom 1 - 6.1m2
Bedroom 2 – 20.7m2
Bathroom 2- 5.3m2
Corridors - 5.7m2
Kitchen / Living - 20.7m2
Cinema room - 25.9m2
2nd Floor
Access corridors – 4.4m2
Swimming pool – 44.5m2
Separate toilet – 1.3m2
Kitchen / Dining / Living area – 74.7m2
Reading room – 4.7m2
Terrace – 106.7m2
3rd Floor
Access corridors – 7.8m2
Bedroom 3 – 20.7m2
Bathroom 3 – 3.2m2
Bedroom 4 – 21.0m2
Bathroom 4 – 2.0m2
Bedroom 5 (annexe 4) – 4.4m2
Bedroom 6 – 13.5m2
Bathroom 6 – 2.6m2
Separate toilet – 1.3m2
4th Floor
Access corridors - 2.8m2
Bedroom 7 – 15.6m2
Bathroom 7- 5.0m2
Bedroom 8 – 22.0m2
Bathroom 8 – 4.4m2
------
Co-owned building of 7 units
Provisional annual charges: 4358€
------
Information about risks to which this property is exposed is available on the Géorisques website : https://www.georisques.gouv.fr
*Property details are for information only and have no contractual value. Leggett Immobilier cannot be held responsible for any inaccuracies that may occur.
**The currency conversion is for convenience of reference only.