Register to attend or catch up on our 'Buying in France' webinars -
REGISTER
Register to attend or catch up on our
'Buying in France' webinars
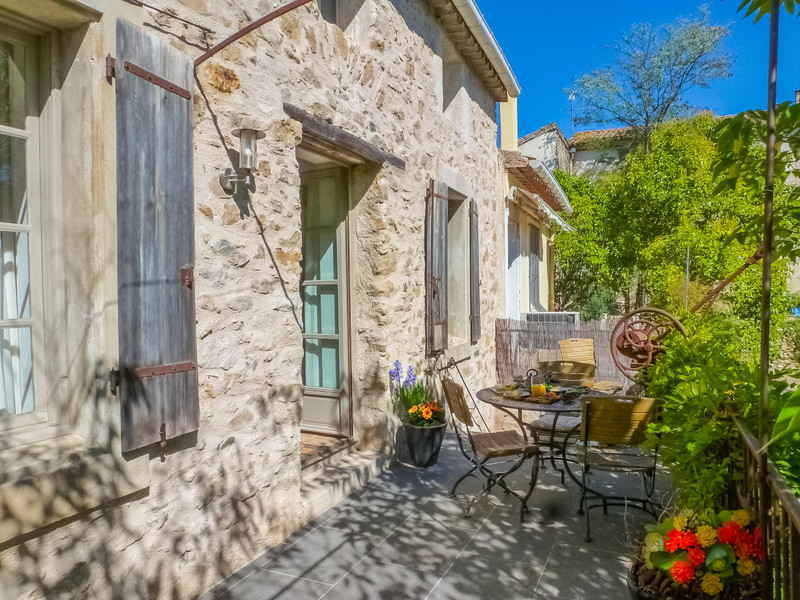
Ask anything ...

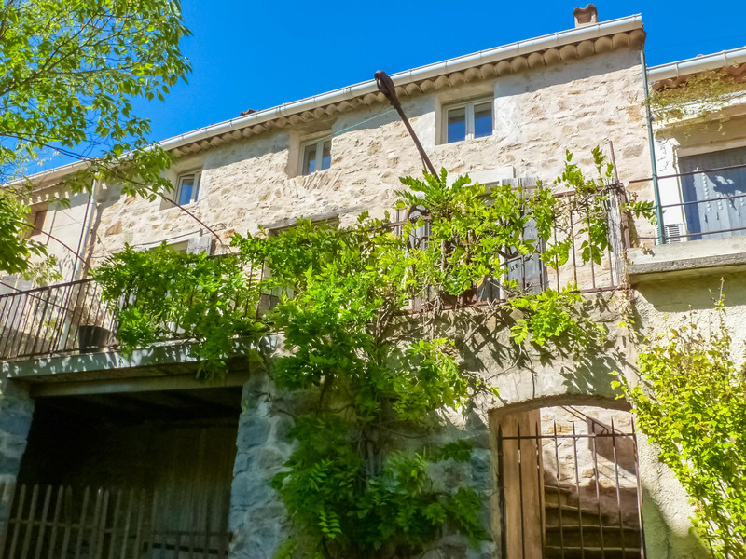
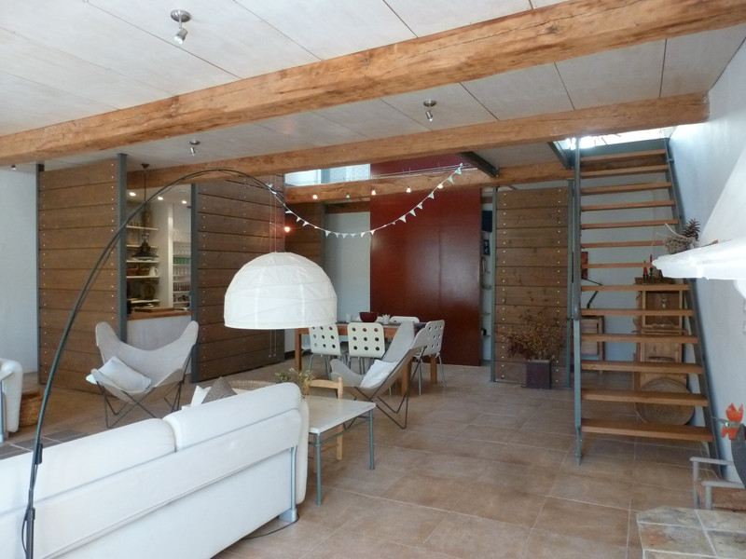
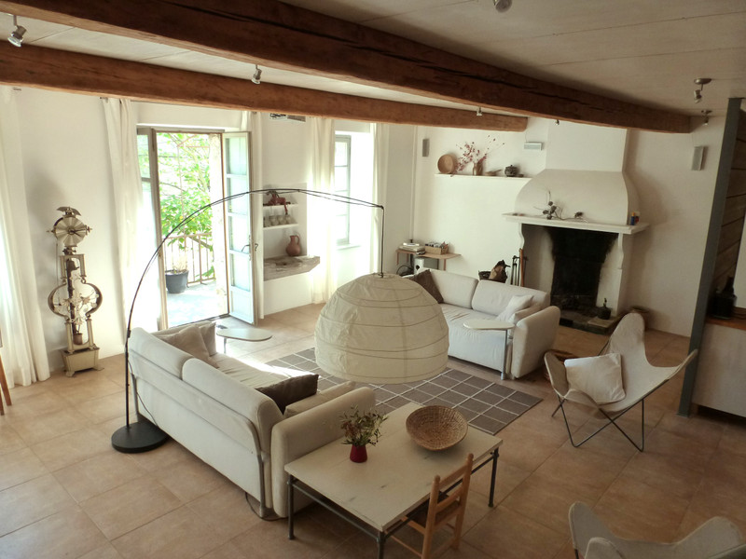
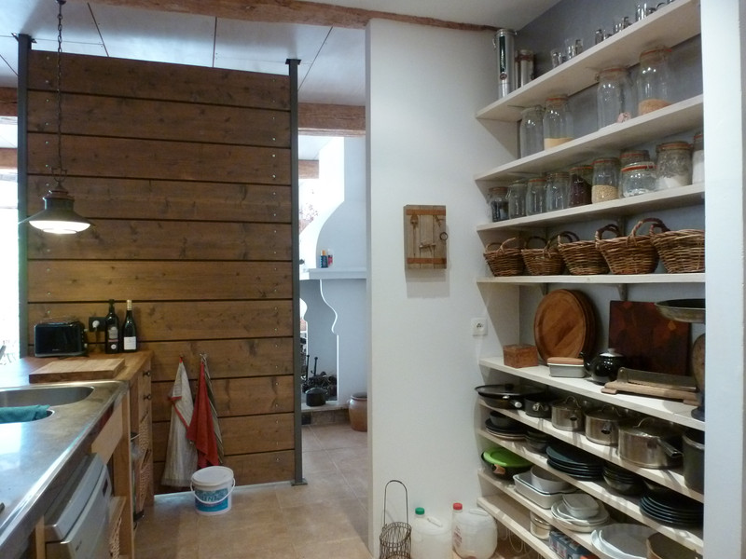
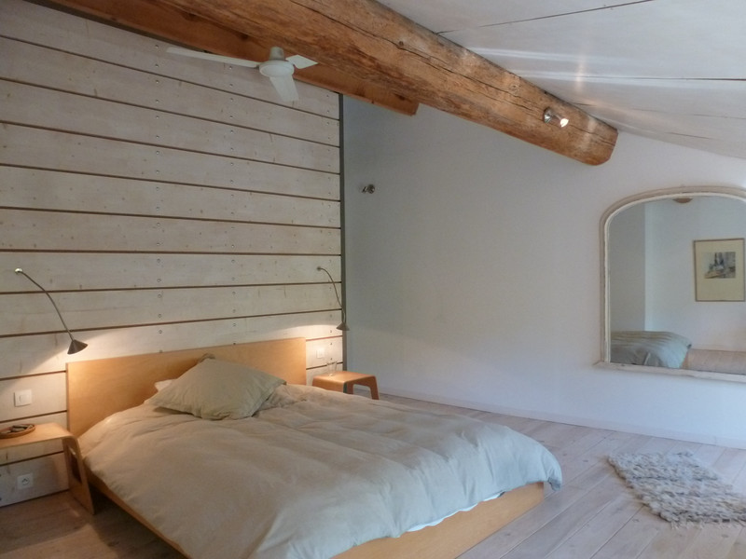
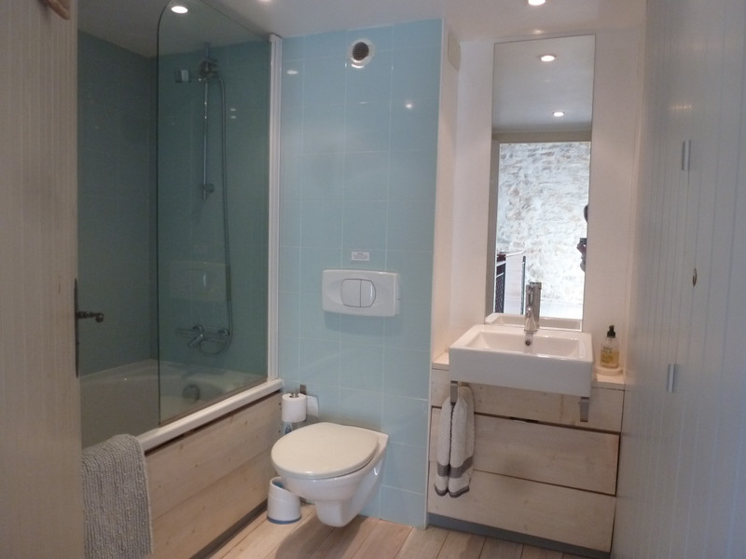
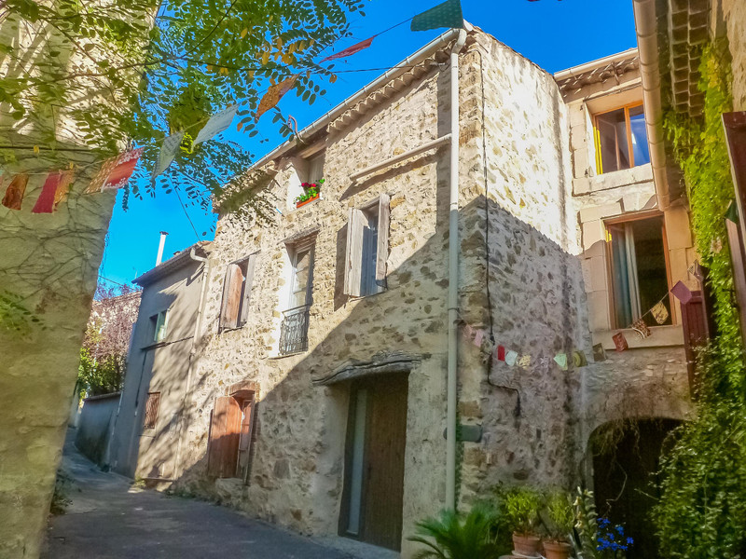
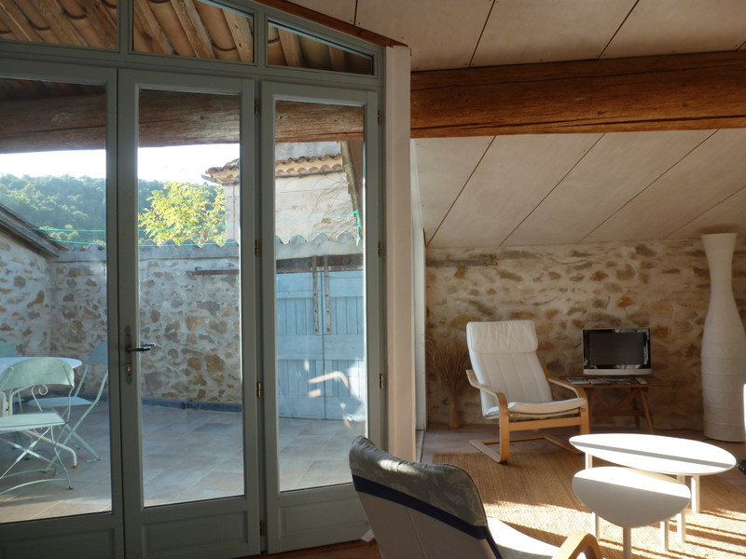
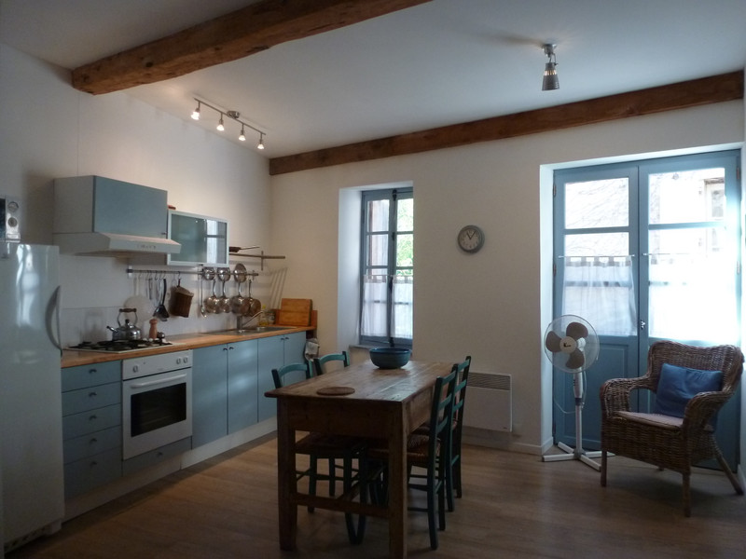
| Price |
€336 000
(HAI)**
**agency fees included : 5 % TTC to be paid by the buyer (€320 000 without fees) Reduction from €367,500 to €336,000 |
Ref | A24480LHS34 |
|---|---|---|---|
| Town |
AIGUES-VIVES |
Dept | Hérault |
| Surface | 252 M2* | Plot Size | 29 M2 |
| Bathroom | 4 | Bedrooms | 4 |
| Location |
|
Type |
|
| Features | Condition |
|
|
| Share this property | Print description | ||
 Voir l'annonce en français
Voir l'annonce en français
|
|||
This traditional building was the vigneron's house, with its wine barn underneath, and has been skilfully converted to two modern houses, or one large 4-bedroomed house, respecting all the unique features which remained. It is now one of the most beautiful renovations I have seen.
Contemporary and original, retaining all the charm of the past in the Languedoc, this property is a delight to live or stay in. Read more ...
A few metres up from the parking area of la Place de l'Eglise of this wonderful hamlet, set in a valley of vines between hills of garrigue and pine woods, the wine barn has metal gates to a small courtyard and then timber doors to the interior, where one can park, and where the original timber wine vats still exist (photos available!)
A side gate allows access to the stone staircase which leads up to the east-facing sun terrace of 15m², where climbing plants allow dappled light. The glazed double doors lead into the main living area of the principal part of the house, which has spaces for sitting, dining, kitchen, storage and study.
This space of 76m² is lit by the two original east-facing windows, and by two large rooflights from the storey above, and is the most amazing double-height space, with timber dividers to mark the different areas. There are the two original Languedocienne fireplaces, which can be used, and the impressive marble sink. There is zoned underfloor heating.
The kitchen is wonderfully stylish but informal, a combination of stainless steel, wood and whitewashed plaster, and has a large fridge-freezer, a cooker and gas hob, washing machine, microwave, extractor and a small dishwasher.
There is access down to the wine barn, and on each floor there is a door to the smaller house facing west. These doors can be left open or closed, depending on how you are using the property. A smart steel and timber staircase leads up to the mezzanine landing of 19.3m², with an exposed stone wall, serving the two east-facing bedrooms and bathrooms, and the mezzanine bedroom.
The main bedroom of 21m² has exposed timber beams. The rooms on this level have white-stained timber floors, and this room has a bathroom area of first, the basin and vanity area, then the timber dressing area, then, a wet room with WC, shower and underfloor heating. The second bedroom is 13.7m² - both face south.
The main bathroom has lovely pale turquoise tiles, a bath, WC and basin, plus a large storage cupboard. The mezzanine loft is 5m² with a large storage area of 2m² (measurements taken at 1.8m height).
The whole house has insulated walls and roof, and the lower floor. The rooflights close automatically if it rains, and are also remote controlled.
The little house, of approximately 90m², is entered from the small street on the other side of the house, and a timber door leads into an entrance area of 16m², with a utility cupboard (washing machine and immersion heater). Panelled double doors open to the first bedroom of 13.5m² with its en suite shower room and built-in wardrobe.
Timber stairs bring you to the kitchen-dining area, of 19.45m², with turquoise fitted kitchen units, fridge-freezer, oven, gas hob, extractor and microwave. The floor has oak floorboards and the heating is by electric convectors. Off this is the second bedroom of 11.5m² with its en suite shower room and built-in wardrobe.
The timber stairs continue to the top floor, where the very light 14.3m² living area leads out onto a lovely west-facing terrace of 14m², with turquoise-green timberwork, exposed stone walls and a view of the pine-clad hill to the SW. The whole house has exposed beams and double-glazing.
The beautiful hamlet is 3 km from the amenities at Aigues Vives: a small supermarket, a bakery which also serves coffee, two restaurants, a café/bar, a post office, medical centre, wine shop (of course), a school, hairdresser's, and a garage and service station; the baker, grocery van and butcher come to the hamlet regularly. Narbonne is 27 km, Béziers 40 km and Carcassonne 50 km. Airports at Béziers and Carcassonne are approximately an hour's drive away, and Spain an hour and a half's drive.
------
Information about risks to which this property is exposed is available on the Géorisques website : https://www.georisques.gouv.fr
*Property details are for information only and have no contractual value. Leggett Immobilier cannot be held responsible for any inaccuracies that may occur.
**The currency conversion is for convenience of reference only.