Register to attend or catch up on our 'Buying in France' webinars -
REGISTER
Register to attend or catch up on our
'Buying in France' webinars
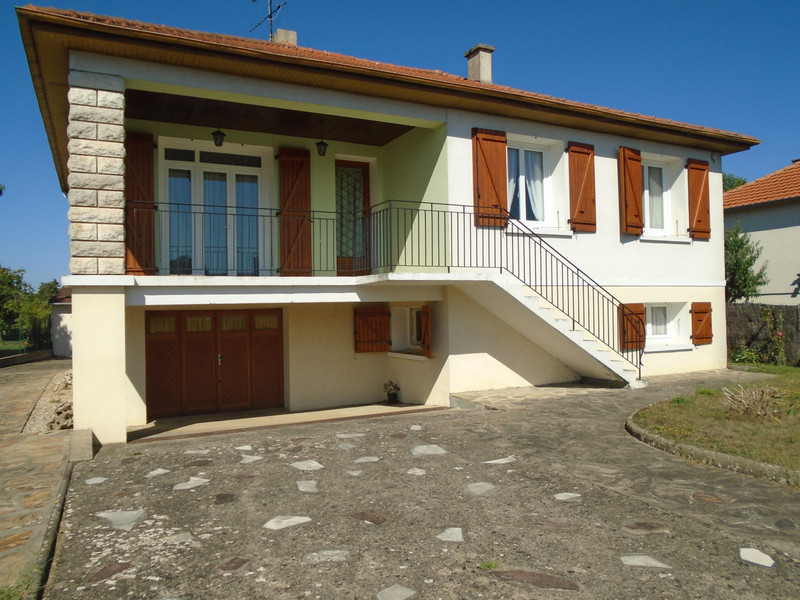
Ask anything ...

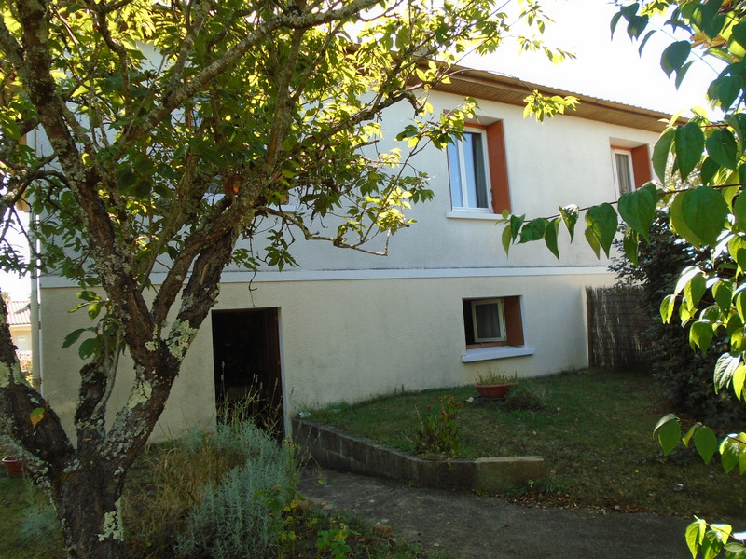
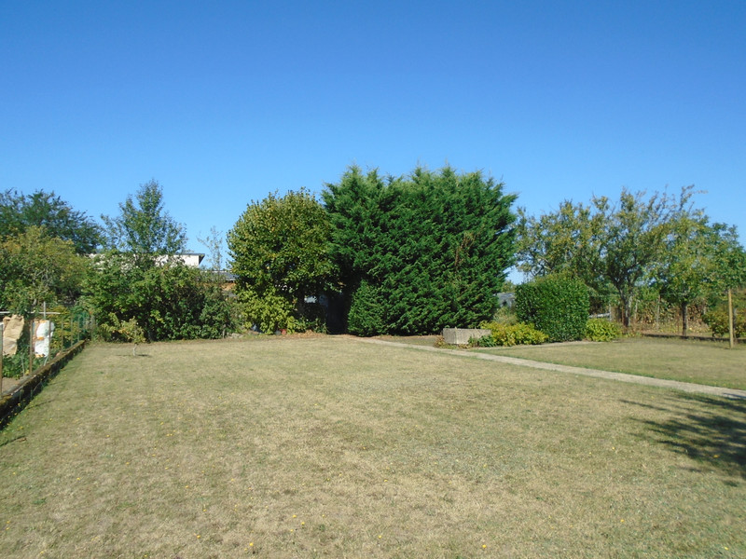
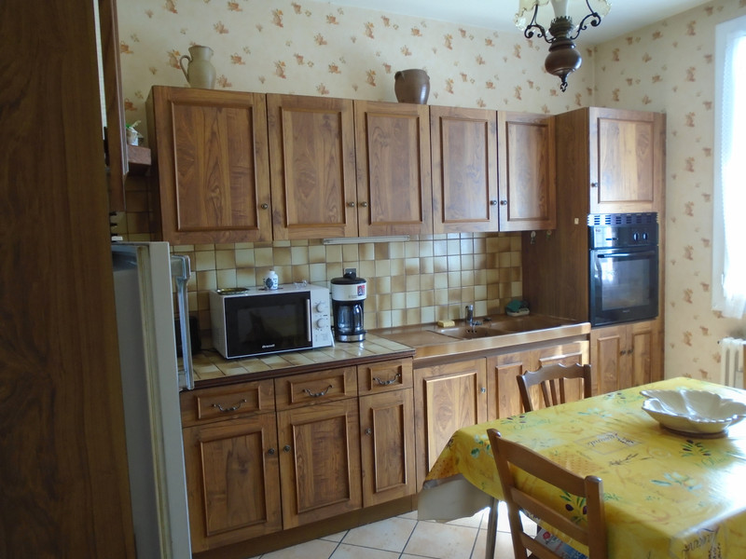
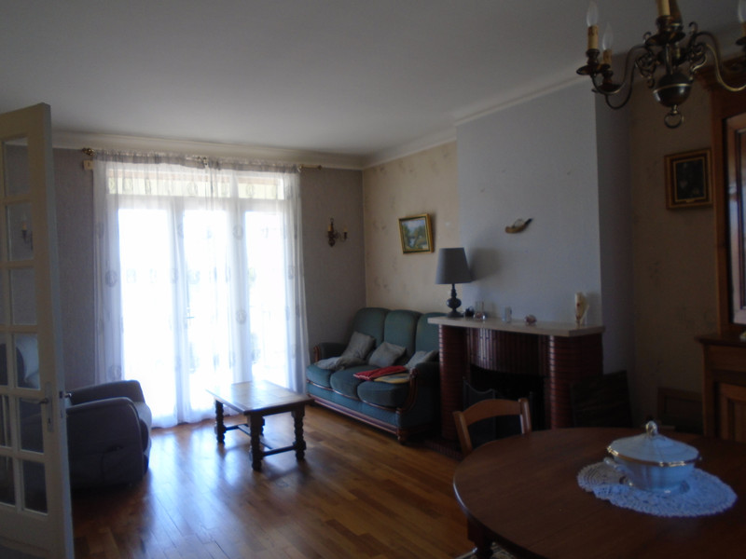
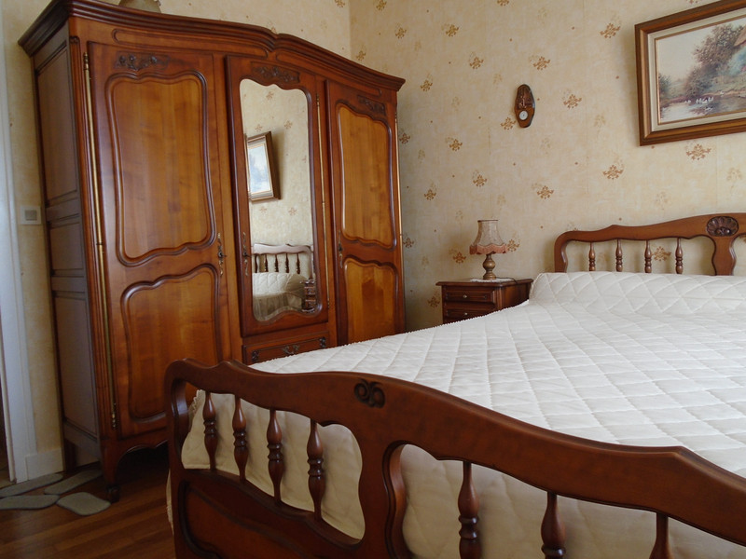
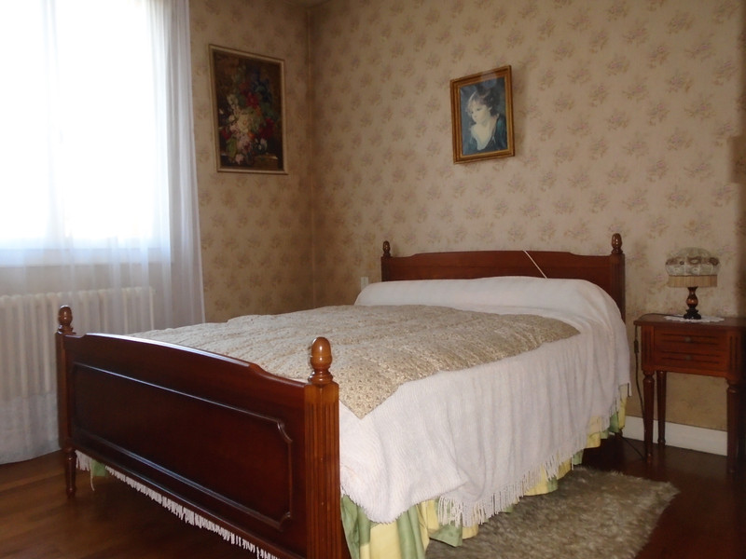
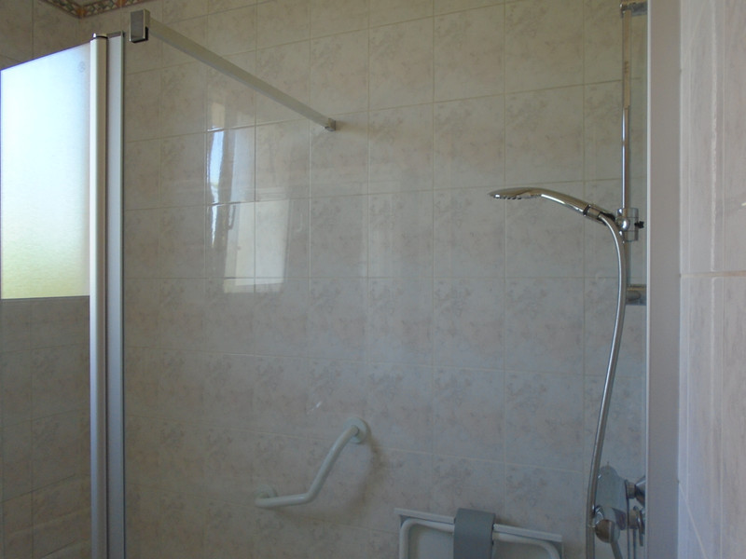
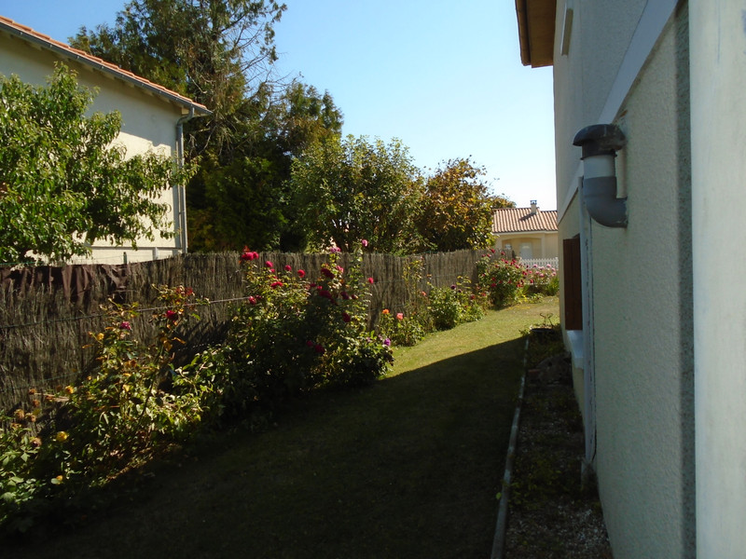
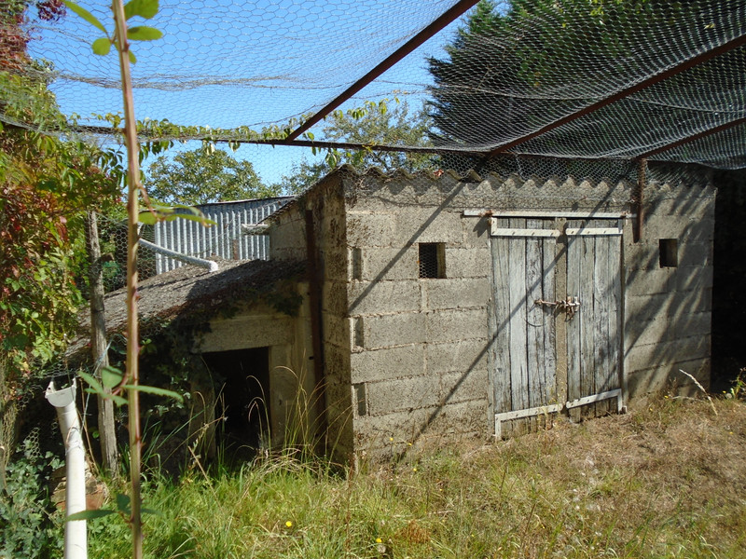
| Price |
€109 000
(HAI)**
**agency fees included : 9 % TTC to be paid by the buyer (€100 000 without fees) Reduction from €130,800 to €109,000 |
Ref | A23584SHA86 |
|---|---|---|---|
| Town |
L'ISLE-JOURDAIN |
Dept | Vienne |
| Surface | 92.63 M2* | Plot Size | 1380 M2 |
| Bathroom | 1 | Bedrooms | 4 |
| Location |
|
Type |
|
| Features |
|
Condition |
|
| Share this property | Print description | ||
 Voir l'annonce en français
Voir l'annonce en français
|
|||
This superbly presented house is set in a wonderful well stocked garden.
It comprises on the main floor - kitchen, living room/dining room with French doors leading to a large terrace, 3 bedrooms, WC and walk-in shower.
On the ground floor is the garage, boiler room, another
bedroom and a summer kitchen which leads out to the large back garden.
There are an independent garage and outbuildings as well as a covered animal enclosure.
The house has dual fuel heating and is mostly double glazed.
There is ample parking space, large garden, outbuildings.
Within easy reach of the local commerces and amenities. There is a health centre, bank, boulangerie, supermarket and small shops.
All in all a lovely property worth visiting.
Read more ...
0n arrival at the property there is a large driveway leading off to a separate detached garage. There is a lawned garden to the front of the house with beautiful rose bushes. Steps take you up to the large balcony where you could enjoy your breakfast in the morning sun.
The front door opens into a hallway with a tiled floor. Leading off to the right is the kitchen with fitted wooden units and integral space for a fridge. There is a gas hob and a built-in electric oven. There is a tiled floor and some tiling to the walls, a upvc double glazed window to the front aspect of the house and a cast iron radiator.
Off to the left there is a large living room/dining room with a polished wooden parquet floor. There are upvc double glazed French doors which lead out on to the balcony. There is a feature red brick fireplace which is suitable for installation of a wood burning stove. There are also upvc double glazed windows overlooking the rear garden. There are cast iron radiators.
Back into the hallway and into an inner hallway takes you to the first bedroom which is a good size and has wooden parquet flooring and a built-in wardrobe. There is a radiator and a double glazed window overlooking the rear garden.
There is a separate wc with tiled floor and radiator.
The second bedroom also has a wooden parquet flooring, double glazed window and cast iron radiator. There is also a built-in wardrobe.
The shower room is located between bedrooms 2 and 3 and has a large walk-in shower and a vanity washbasin and unit. Tiled walls and floors and a upvc window.
The master bedroom is a good size and is currently accommodating some large traditional French furniture and parquet flooring.
There is a loft ladder with access to the loft space which would be suitable for storage.
Steps lead you down into the basement and just off to the right is another bedroom/multi-purpose room which again has a parquet wooden flooring has a window and radiator.
Leading on from the bedroom into a large summer kitchen which has a tiled floor and a single glazed window. There is a sink and plumbing for a washing machine, cupboard/worktop space and further space for a cooker and fridge. There is also space for a small dining table and chairs and some shelving units. There is a 3/4 glazed door which leads to outside.
There is a door through to another room which houses the boiler which is a dual fuel boiler using both oil and wood. Again there is space for storage for wood etc. There is also a window to the outside. Leading off from this room is a room that has been used as a storeroom/cellar but this could easily be transformed into another bedroom/craft room/work space as there is a window.
From this room is the large garage containing the oil tank and storage. There is a window to the back of the house and bi-folding doors.
Outside there is a separate garage of approximately 20m2
There is a garden to the front and side of the house with an abundance of rose bushes. To the rear there is a part of the garden that has bushes and shrubs and extending beyond is a large grassed area which used to be a vegetable patch. There remains a small pear tree.
Beyond this is a semi hidden area which has an enclosed area which was used for animals, rabbits and chickens. There are also some dog kennels and an outbuilding where you could store wood, another storage area where you could store your garden equipment and a small wooden shed.
All in all a lovely property worth visiting.
------
Information about risks to which this property is exposed is available on the Géorisques website : https://www.georisques.gouv.fr
*Property details are for information only and have no contractual value. Leggett Immobilier cannot be held responsible for any inaccuracies that may occur.
**The currency conversion is for convenience of reference only.