Register to attend or catch up on our 'Buying in France' webinars -
REGISTER
Register to attend or catch up on our
'Buying in France' webinars
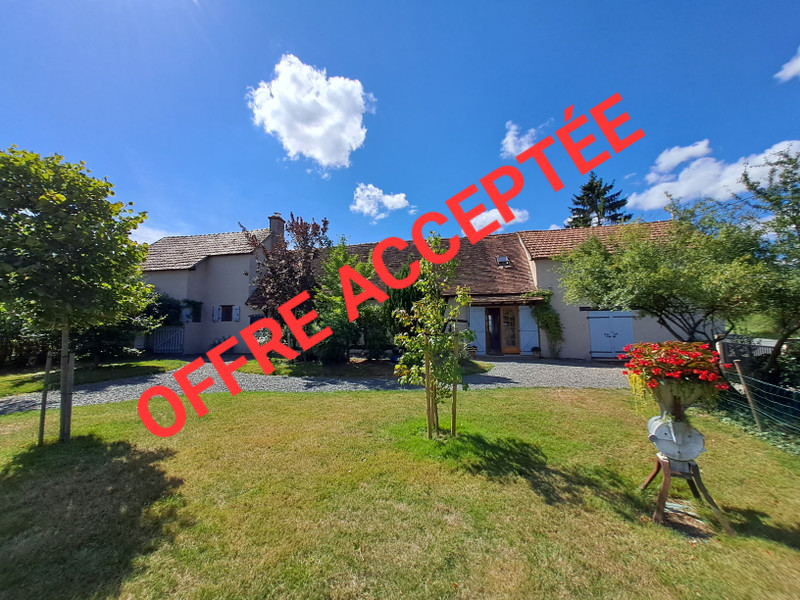


Search for similar properties ?

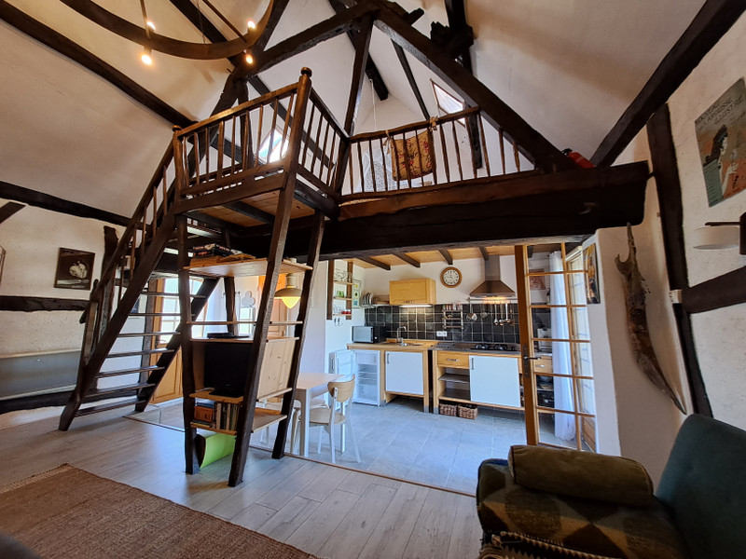
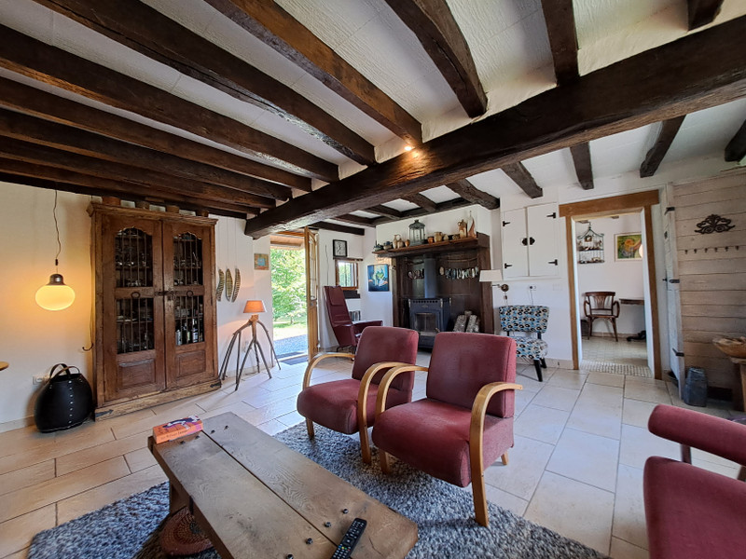
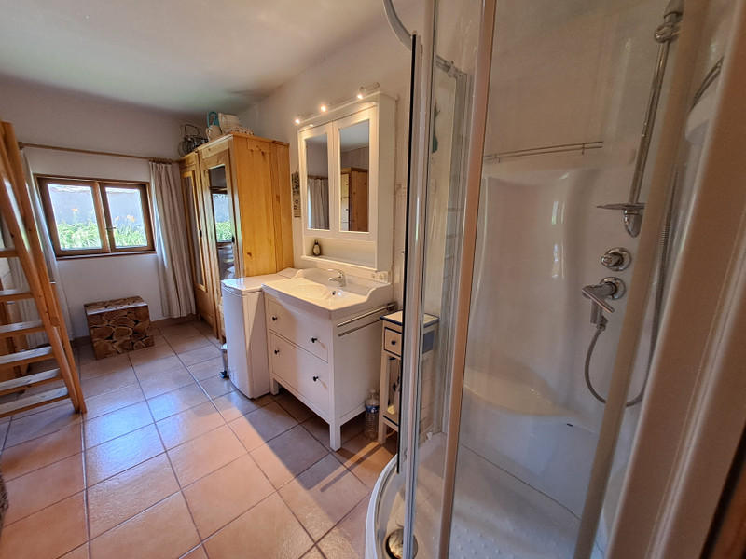
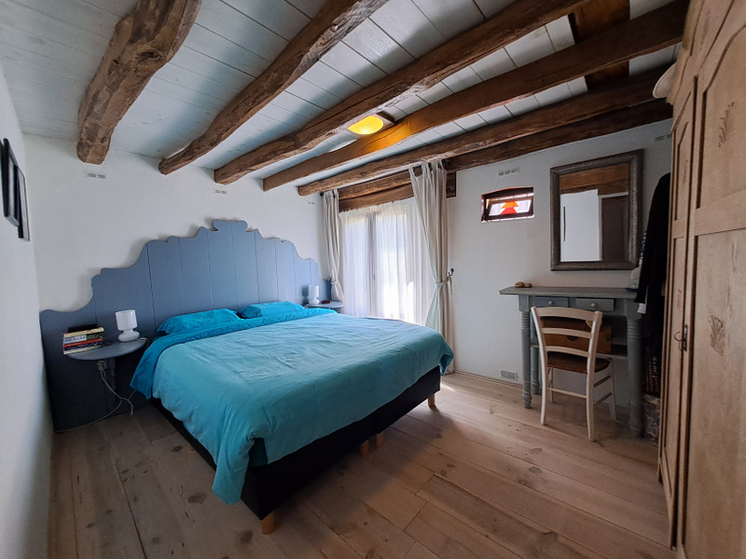
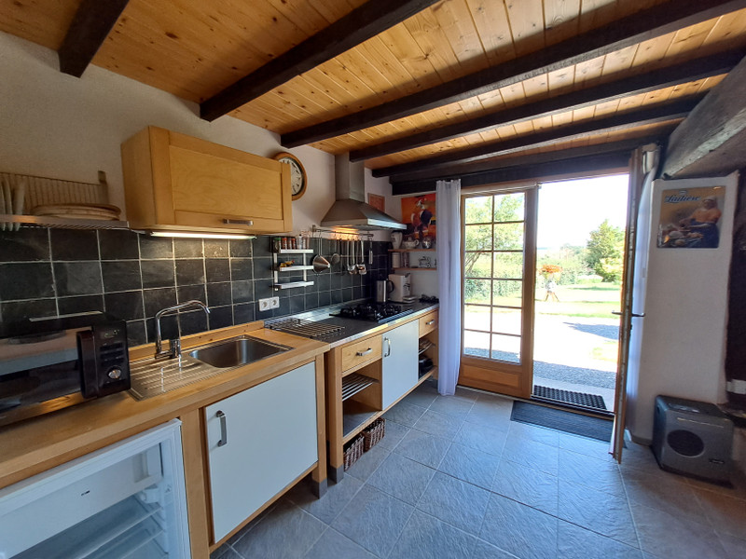
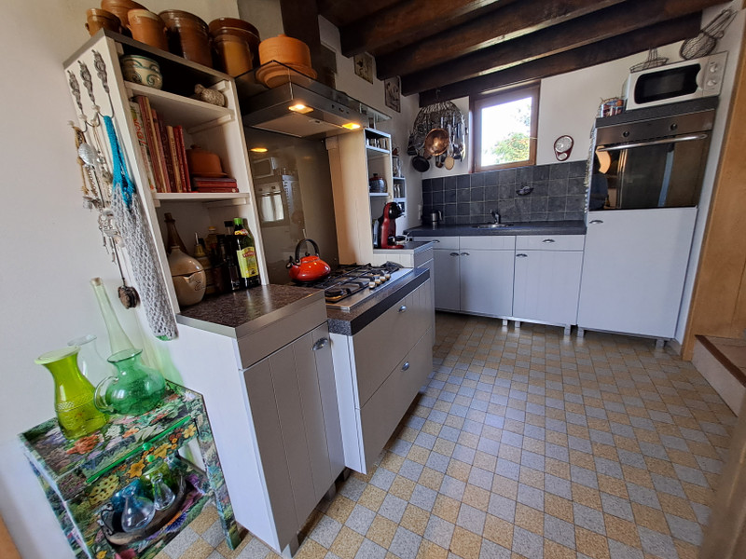
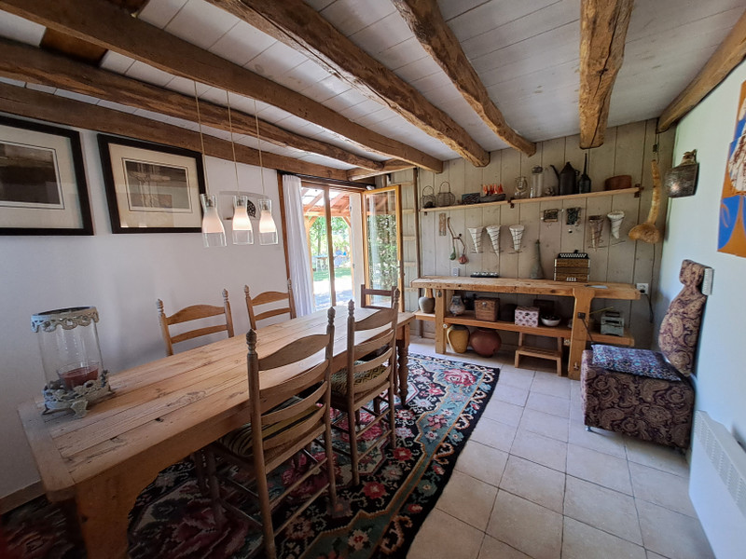
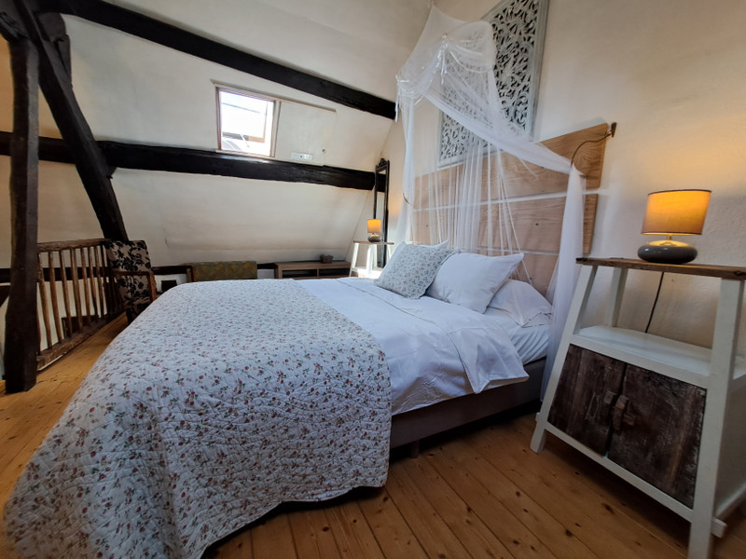
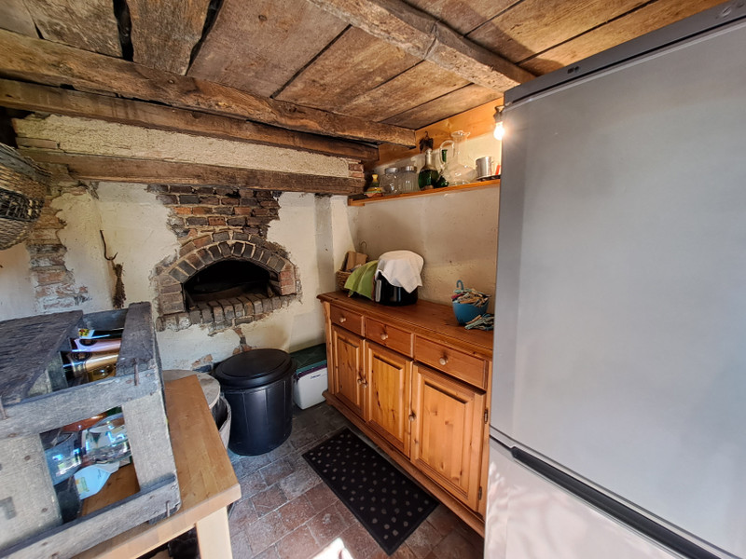
| Ref | A23291GC71 | ||
|---|---|---|---|
| Town |
CRONAT |
Dept | Saône-et-Loire |
| Surface | 123 M2* | Plot Size | 2474 M2 |
| Bathroom | 2 | Bedrooms | 3 |
| Location |
|
Type |
|
| Features | Condition |
|
|
| Share this property | Print description | ||
 Voir l'annonce en français
| More Leggett Exclusive Properties >>
Voir l'annonce en français
| More Leggett Exclusive Properties >>
|
|||
107m2 of habital space
Dining room 12m2
kitchen 11m2
bedroom 1; 11m2
Bedroom 2; 20m2
shower room 1; 9m2
Gite: 30m2 on the ground floor
Bedroom: 10m2 (mezzanine)
Shower room 2,5m2
Carport 20m2
Attic 34m2
Workshop, Dépéndences, old bread oven
Land 2974m2 Read more ...
It is a beautiful half-timbered farmhouse. Consists of 2 parts. A large house, and a gîte. Both have been beautifully restored.
The large house consists of:
- A dining room with large double door to the terrace and the garden. Beautiful ceiling with exposed beams. Stone floor. Electric heating.
-From there, you find yourself in the kitchen. A kitchen with all the comforts. Not very big, but convenient. Gas cooking (4 basins). There is working space with one sink. There is a built-in oven and micro-wave in height. In the kitchen cupboard under the sink there is a small electric water heater.
- There is a bedroom on the ground floor. A beautiful bedroom with exposed white beams and laminate parquet. A nice big window for lot's of light. There is room for a double bed and a large closet.
- The living room is large and bright. There is a fireplace with a wood stove. Through the wooden front door with glass you enter this room. Beautiful white ceiling with dark wood beams. All in very good condition. Beautiful light stone floor. Comfortable space.
- Through the living room you enter the bathroom. A beautiful new bathroom with shower and sink, and separate toilet. Connection for the washing machine. The boiler for hot water is suspended in the toilet. There is a large linen closet in the bathroom to store towels.
- In the bathroom is the staircase to the 1st floor. There is a large room separated into 2 sleeping areas. There is a double bed and 2 single beds. It is a room unther roof with velux windows.
The large house has a beautiful landscaped garden all around. Lots of beautiful places. There is a small barn at the back with an old bakehouse. The oven is still in good condition. Electricity is provided in this bakehouse, there is also a fridge, cupboard and wine rack. Because it's the perfect place to store all those fantastic Burgundy wines.
At the back is a large carport, under which a motorhome can stand. There is a separate driveway that leads to a piece of meadow where tents, campervans or chalets can stand.
The holidayhouse (gîte) is located along the road (quiet), at the front of the property. The gîte has its own private garden with space for a mobile pool and beautiful corners scattered throughout the garden. This cottage has all the comforts for 2 people (possibly with a small child). There is a living room with open kitchen and sitting area. The kitchen is well equipped with a gas fire, microwave, fridge with freezer, single sink. Storage space. Small table and chairs. There is a bathroom with shower, sink and toilet. Upstairs is a mezzanine with a double bed and a small child's bed. Attic room under roof with 2 velux. Beautiful old half-timbering is visible everywhere inside the cottage. Really tastefully restored. Nice mood lighting. Really a comfortable place to spend your holidays. But, it can be perfectly connected to the home as an extra living space.
The inspection of the property for the sale will take place on August 30. The septic tank must also be checked.
The roof is in very good condition. There is double glazing throughout. Electricity has been renewed everywhere and there is a new linkie meter.
Above the dining room there is a 34m2 attic which can be completely converted into additional living space. There is a hatch along which the attic is accessed from the dining room. The house is fully insulated. Walls and ceilings, mansard floor, roof.
There is a satellite dish. ADSL works well. Fiber optics is on the street, but not yet connected in the house.
At the back of the house is an easement on the neighbors' land to drive the car into the carport, or to do painting work on the façade or shutters on that side of the house. But you also have access to the carport from the other side of the field. Private access.
------
Information about risks to which this property is exposed is available on the Géorisques website : https://www.georisques.gouv.fr
*These data are for information only and have no contractual value. Leggett Immobilier cannot be held responsible for any inaccuracies that may occur.*
**The currency conversion is for convenience of reference only.