Register to attend or catch up on our 'Buying in France' webinars -
REGISTER
Register to attend or catch up on our
'Buying in France' webinars

Ask anything ...

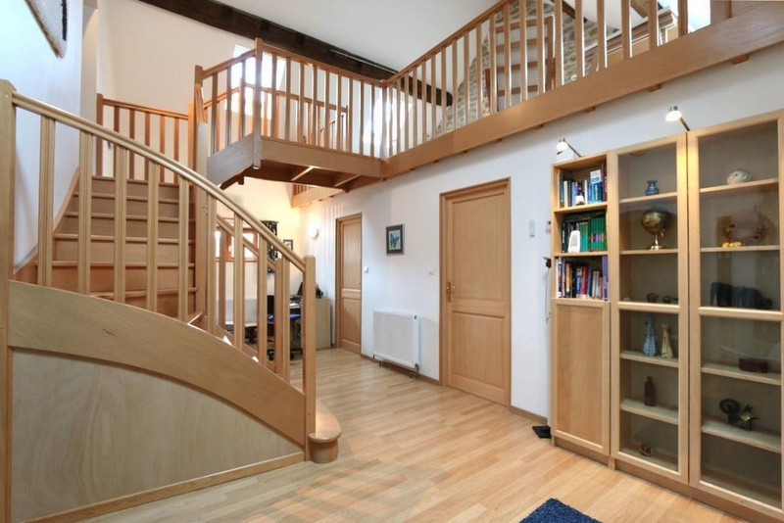
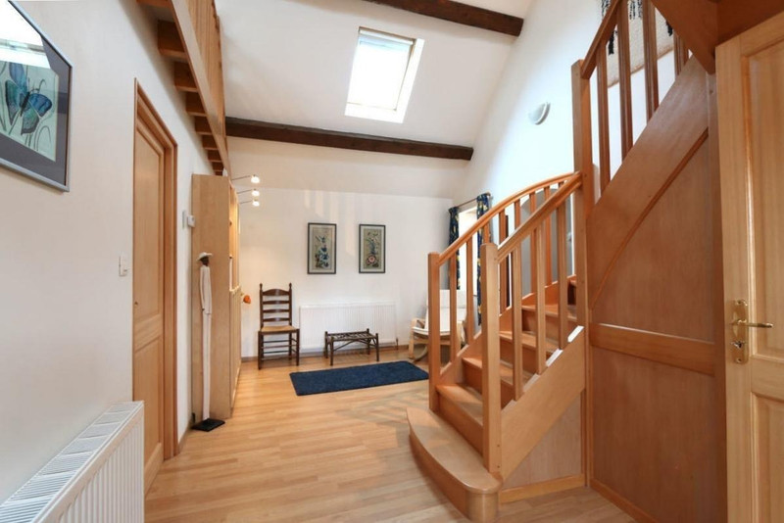
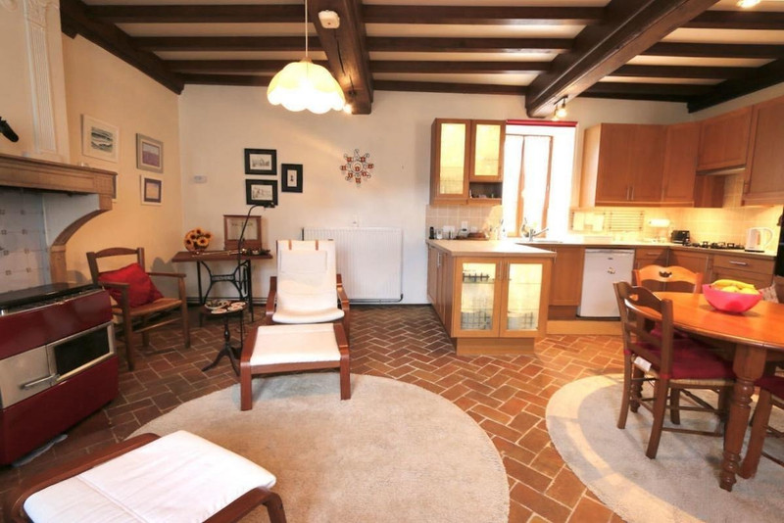
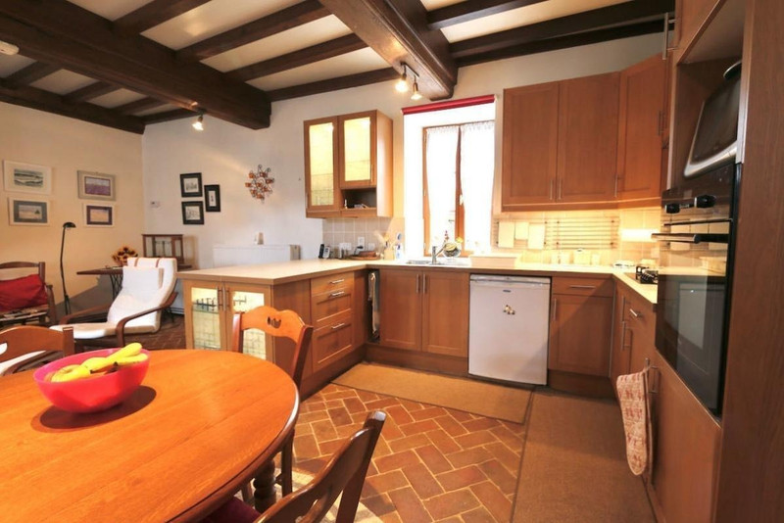
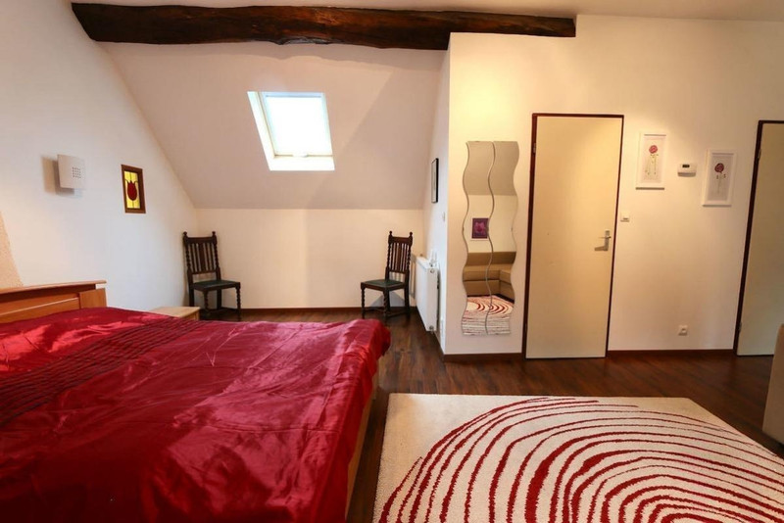
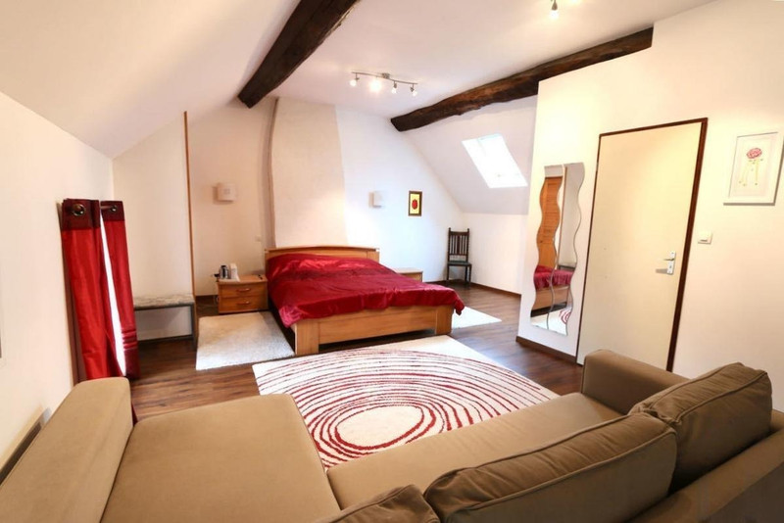
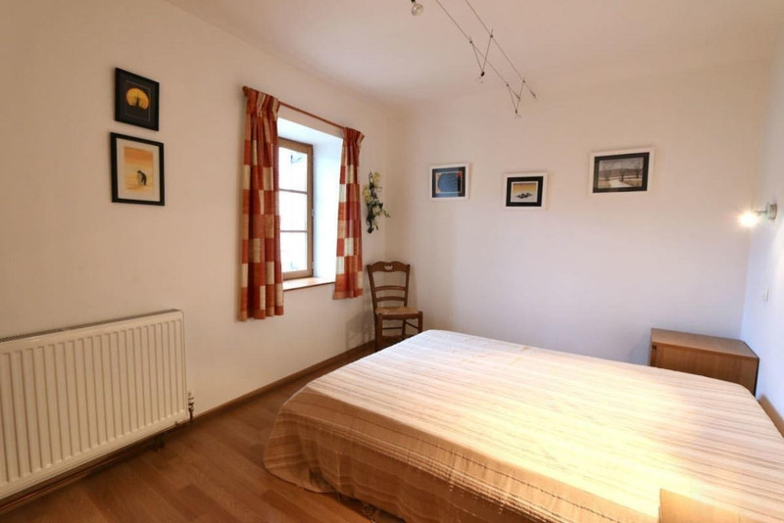
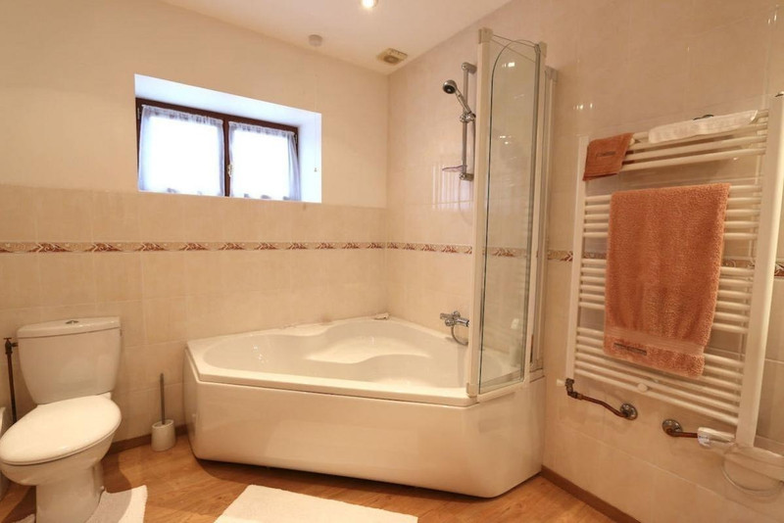
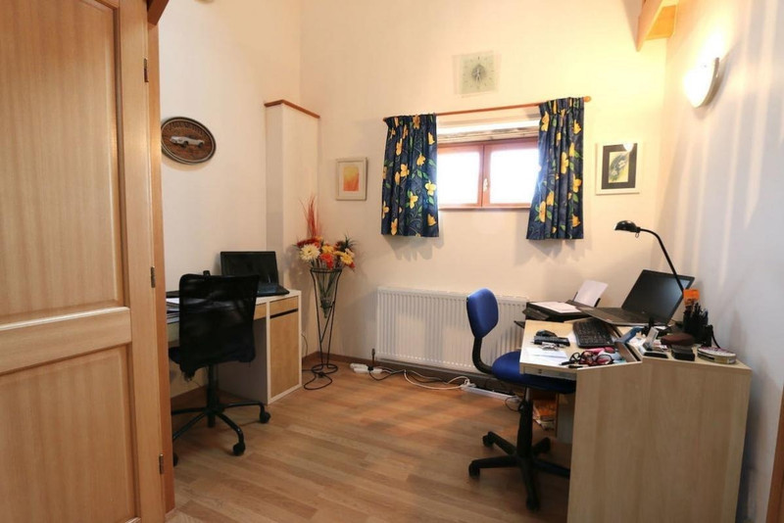
| Price |
€185 000
agency fees to be paid by the seller |
Ref | A28433FRU21 |
|---|---|---|---|
| Town |
CHANGE |
Dept | Saône-et-Loire |
| Surface | 116 M2* | Plot Size | 325 M2 |
| Bathroom | 2 | Bedrooms | 2 |
| Location |
|
Type |
|
| Features |
|
Condition |
|
| Share this property | Print description | ||
 Voir l'annonce en français
Voir l'annonce en français
|
|||
This charming house was renovated preserving original features such as oak ceilings and beams, exposed stone walls, tomettes floor, and adding many windows to bring in natural light. With its private small enclosed courtyard,a vaulted wine cellar and a carport, this makes it the perfect pied-à-terre A beautiful iron gate with a side door opens onto the courtyard. Outdoor stone stairs bring you to a terrace with the front door that opens onto a spacious living-dining room with an open kitchen. The ceiling is a plafond à la française (exposed beams) and the floor has original pinned brick tiles. Windows facing north and south bring in a lot of light and an oil-fired stove is used for extra heat or in between seasons when the gas central heating is off.
5 steps bring you up to a landing that reveals the different levels with a central staircase.
You are immediately captured by the light and the volumes giving a modern and spacious feeling. A reading area on one side of the stairs and an office area on the other side. A door opens onto a first bedroom with built in closets and a window looking out on the street facing east. A second door opens onto a bathroom with toilet. The floors are laminated parquet.
Up the stairs, to the left, the large master bedroom on suite with shower room and separate toilet. The bedroom has 2 windows looking onto the south courtyard and a roof window on the north facing roof. The space allows to have a lounging area and a reading area as well as a double bed.
A “bridge” overlooking the landing leads you up to a very cozy relaxing sitting area for afternoon tea or evening apéro, with comfy wall to wall carpet and yet again lots of light from the roof windows.
From the landing, one can go down narrow spiraling staircase to the garage used as a workshop and a laundry room. There is also a toilet, very practical when you are busy in the atelier.
Accessed by the garage, a vaulted wine cellar, a must for the area!
The outside space has been organized with a garden area next to the water well with mechanical pump and a terrace area with an electrical awning for hot summer days.
The carport is for 2 cars which is quite practical.
This house has been extremely well maintained and feels like it was renovated yesterday! Read more ...
This charming house was renovated preserving original features such as oak ceilings and beams, exposed stone walls, tomettes floor, and adding many windows to bring in natural light. With its private small enclosed courtyard,a vaulted wine cellar and a carport, this makes it the perfect pied-à-terre A beautiful iron gate with a side door opens onto the courtyard. Outdoor stone stairs bring you to a terrace with the front door that opens onto a spacious living-dining room with an open kitchen. The ceiling is a plafond à la française (exposed beams) and the floor has original pinned brick tiles. Windows facing north and south bring in a lot of light and an oil-fired stove is used for extra heat or in between seasons when the gas central heating is off.
5 steps bring you up to a landing that reveals the different levels with a central staircase.
You are immediately captured by the light and the volumes giving a modern and spacious feeling. A reading area on one side of the stairs and an office area on the other side. A door opens onto a first bedroom with built in closets and a window looking out on the street facing east. A second door opens onto a bathroom with toilet. The floors are laminated parquet.
Up the stairs, to the left, the large master bedroom on suite with shower room and separate toilet. The bedroom has 2 windows looking onto the south courtyard and a roof window on the north facing roof. The space allows to have a lounging area and a reading area as well as a double bed.
A “bridge” overlooking the landing leads you up to a very cozy relaxing sitting area for afternoon tea or evening apéro, with comfy wall to wall carpet and yet again lots of light from the roof windows.
From the landing, one can go down narrow spiraling staircase to the garage used as a workshop and a laundry room. There is also a toilet, very practical when you are busy in the atelier.
Accessed by the garage, a vaulted wine cellar, a must for the area!
The outside space has been organized with a garden area next to the water well with mechanical pump and a terrace area with an electrical awning for hot summer days.
The carport is for 2 cars which is quite practical.
This house has been extremely well maintained and feels like it was renovated yesterday!
------
Information about risks to which this property is exposed is available on the Géorisques website : https://www.georisques.gouv.fr
*Property details are for information only and have no contractual value. Leggett Immobilier cannot be held responsible for any inaccuracies that may occur.
**The currency conversion is for convenience of reference only.