Register to attend or catch up on our 'Buying in France' webinars -
REGISTER
Register to attend or catch up on our
'Buying in France' webinars
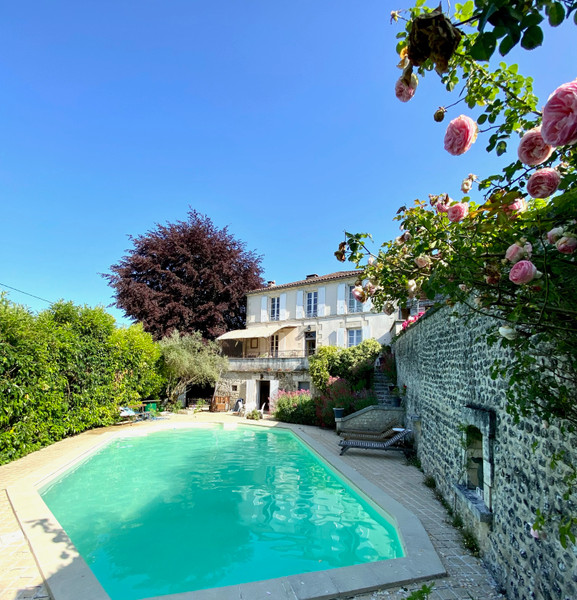
Ask anything ...

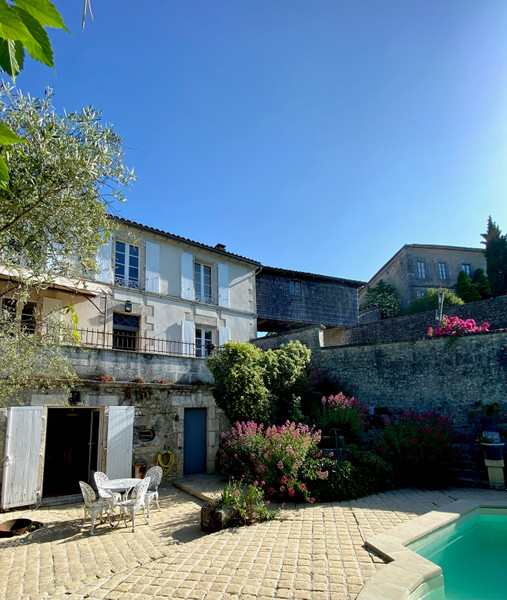
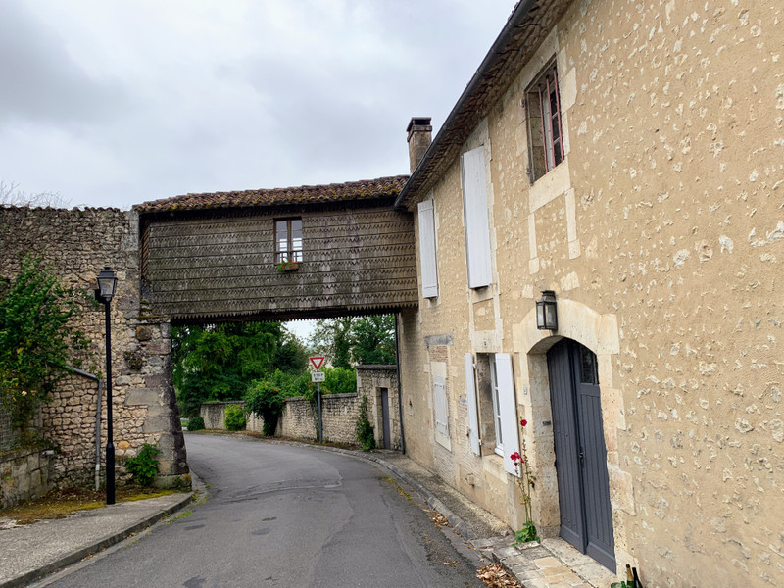
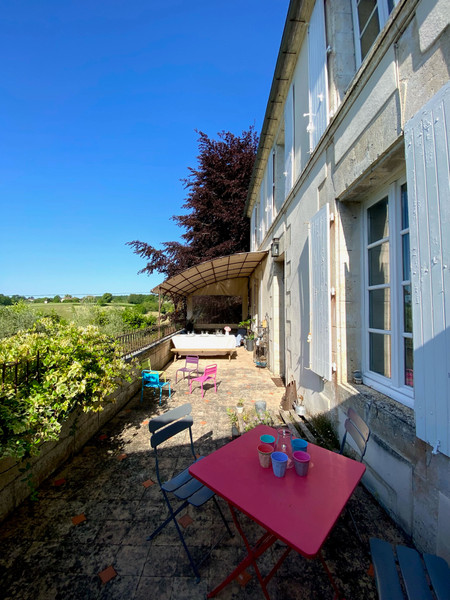
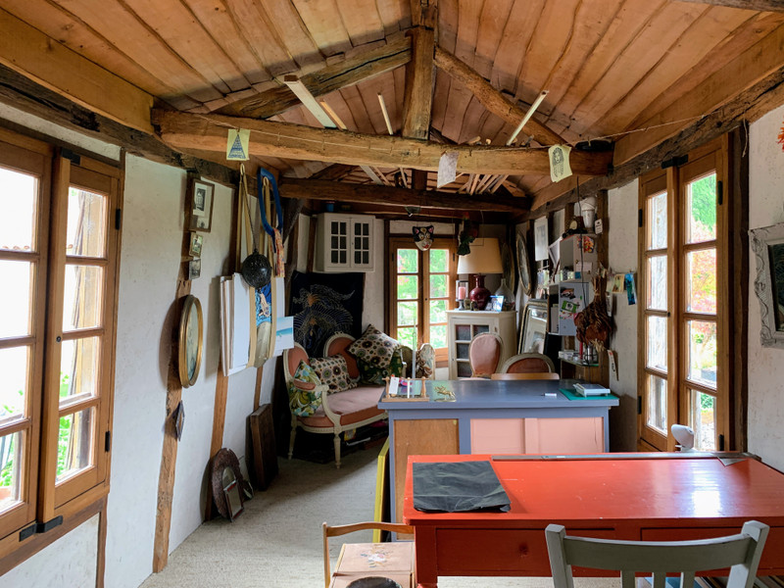
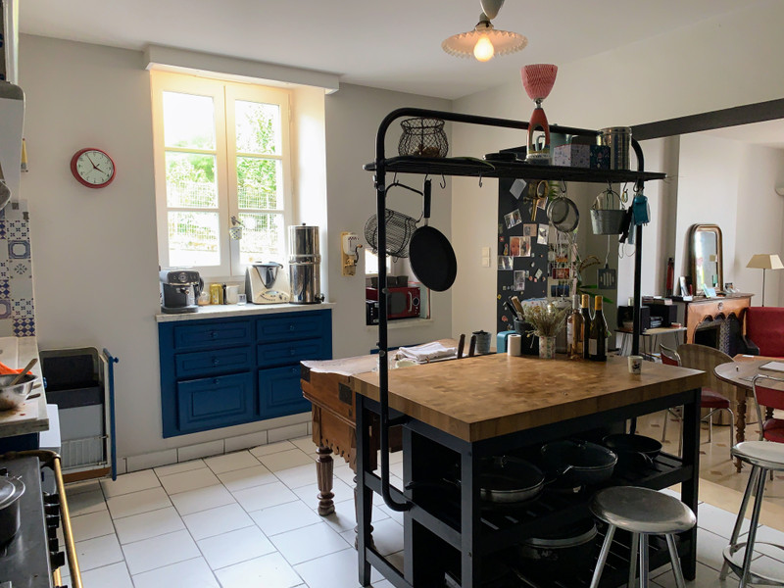
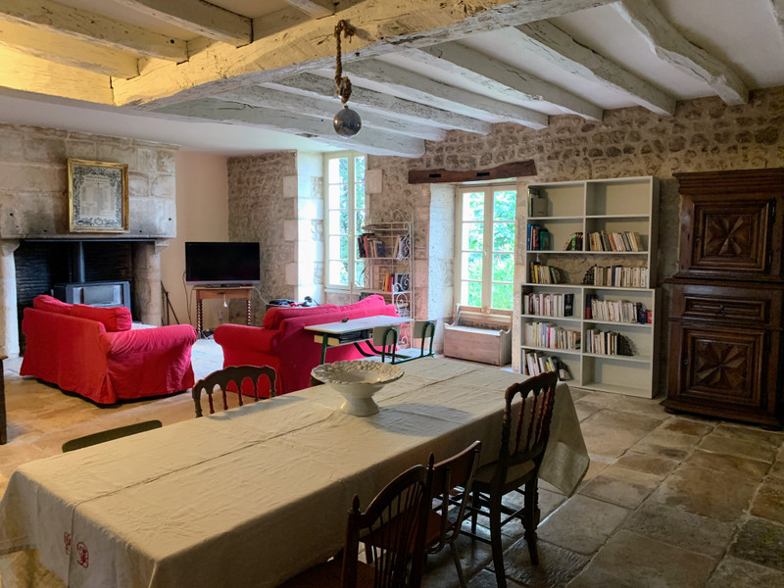
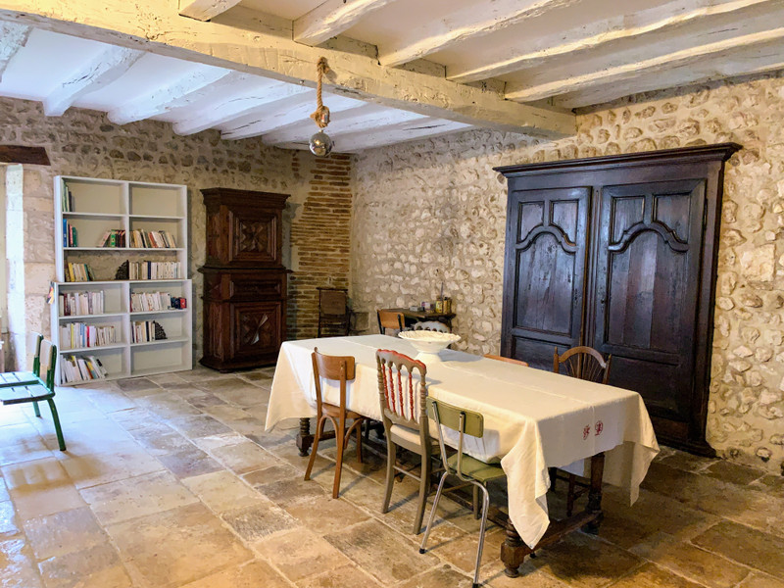
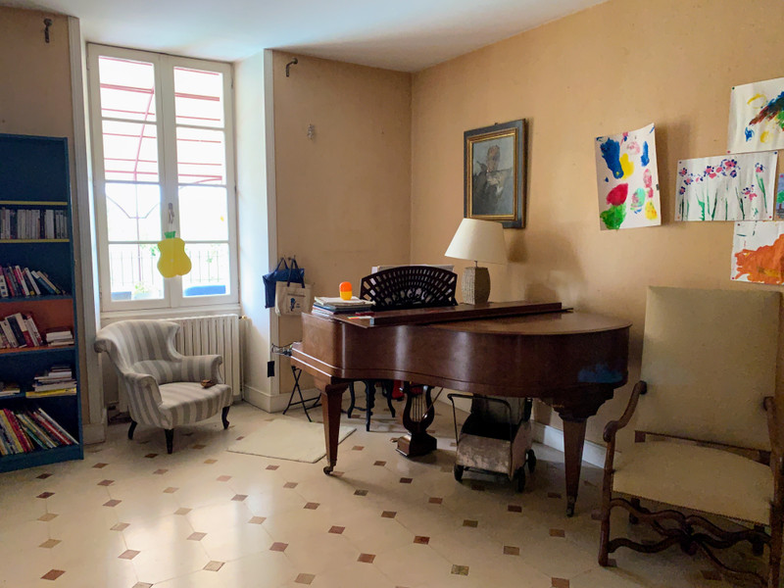
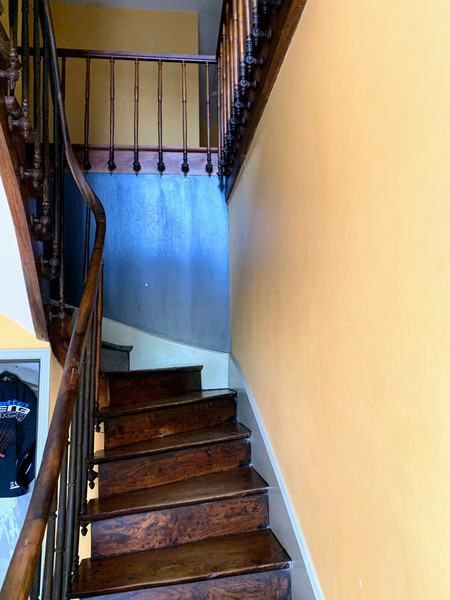
| Price |
€371 000
(HAI)**
**agency fees included : 6 % TTC to be paid by the buyer (€350 000 without fees) |
Ref | A23257SHH16 |
|---|---|---|---|
| Town |
MONTMOREAU |
Dept | Charente |
| Surface | 265 M2* | Plot Size | 735 M2 |
| Bathroom | 2 | Bedrooms | 6 |
| Location |
|
Type |
|
| Features | Condition |
|
|
| Share this property | Print description | ||
 Voir l'annonce en français
Voir l'annonce en français
|
|||
The town of Montmoreau offers everything you need, bakers, supermarket, doctors, dentist, bank, post office, vet etc., also it has excellent sport facilities, open-air swimming pool and schools, all within walking distance. Also, it has a railway station which links to Angouleme (direct to London) and Bordeaux. There are 3 airports within an hour and a half, Bordeaux, Limoges and Bergerac Read more ...
Welcome to this unique and generously proportioned town house, offering a blend of character and modern comfort. With 6 bedrooms, 2 bathrooms, a swimming pool, and a delightful small garden, this property promises an inviting and flexible living space for families and entertaining alike.
Ground Floor:
Entrance Hall (7m2) - Step into the elegant entrance hall, providing a warm welcome to the residence. Adjacent to it, you'll find a convenient toilet and pantry (7.13m2) for added practicality.
Kitchen (20.49m2) - The kitchen boasts original cupboards, an island, and ample storage space. The feature tiled extractor adds a touch of charm to this culinary haven.
Dining Room (24.6m2) - Enjoy meals in the delightful dining room, complete with an attractive open chimney and original cupboards.
Living Room (54m2) - The living room is a true centerpiece, featuring natural stone flooring and walls, along with a chimney and insert fireplace, offering warmth and coziness.
Playroom (21.3m2) - This versatile room, with an attractive non-working fireplace, allows for various uses to suit your lifestyle.
Hall (7.9m2) - The hall provides access to the basement and the first floor. It opens up to a beautiful stone terrace (34m2) that overlooks the inviting pool, the charming garden, and the picturesque countryside.
First Floor:
Bedroom 1 (17.89m2) - This bedroom exudes character with original parquet flooring. The room also features a unique space constructed between 1800 and 1850, offering a perfect retreat for peaceful moments with a good book and views over the countryside.
Bathroom (5.28m2) - The bathroom is well-appointed with a bath, toilet, and double hand basin.
Bedroom 2 (33.42m2) - With two windows and wooden floors, this spacious bedroom offers comfort and ample natural light.
Bedroom 3 (13.17m2) - A cozy bedroom with wooden floors and a window providing pleasant views.
Shower Room (5.29m2) - This convenient space includes a shower, hand basin, and toilet.
Laundry Room (14.37m2) - Currently serving as a laundry room with sink and plumbing for a washing machine, this area offers the possibility of conversion into a family bathroom.
Bedroom 4 (10m2) - Step into this bedroom with French doors opening onto a small terrace, perfect for enjoying the fresh air.
Landing (9m2) - The landing area connects the various bedrooms, offering easy access throughout the first floor.
Bedroom 5 (15.9m2) & Bedroom 6 (14.6m2) - These bedrooms provide comfortable spaces for rest and relaxation.
Basement:
Wine Cellar (8m2) - Wine enthusiasts will appreciate the dedicated wine cellar.
Utility Room (50m2) - The spacious utility room houses the pool pump, oil-fired boiler for central heating, two hot water tanks, and the oil tank.
Outside:
Outside, stone steps lead from the terrace down to the small garden and the inviting saltwater pool (approximately 6x12m, 1.50cm deep, with a liner around 4 years old).
Summer Kitchen (13m2) - Enjoy the summer kitchen with its vaulted ceiling, equipped with a sink. The kitchen also includes a toilet for added convenience.
Additional Features:
The property benefits from mains drainage, and new double glazing will be fitted in the autumn, ensuring energy efficiency and comfort. Oil-fired central heating provides warmth during colder months. Moreover, the location offers easy access to all amenities and is conveniently close to the train station.
Don't miss the opportunity to own this charming and spacious town house
with its inviting pool and garden.
Contact me now to arrange a viewing!
------
Information about risks to which this property is exposed is available on the Géorisques website : https://www.georisques.gouv.fr
*Property details are for information only and have no contractual value. Leggett Immobilier cannot be held responsible for any inaccuracies that may occur.
**The currency conversion is for convenience of reference only.