Register to attend or catch up on our 'Buying in France' webinars -
REGISTER
Register to attend or catch up on our
'Buying in France' webinars
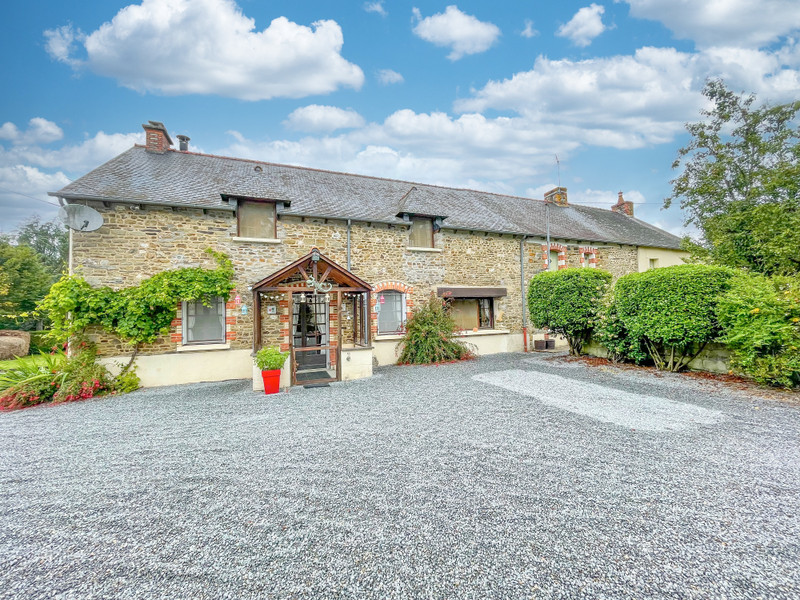

Search for similar properties ?

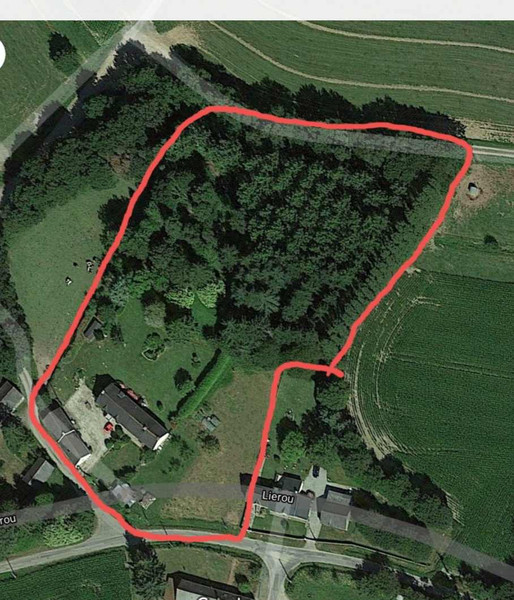
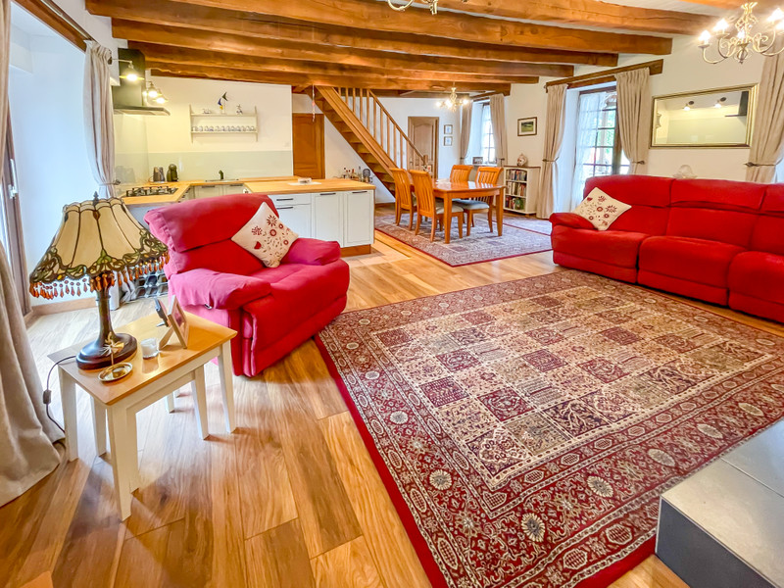
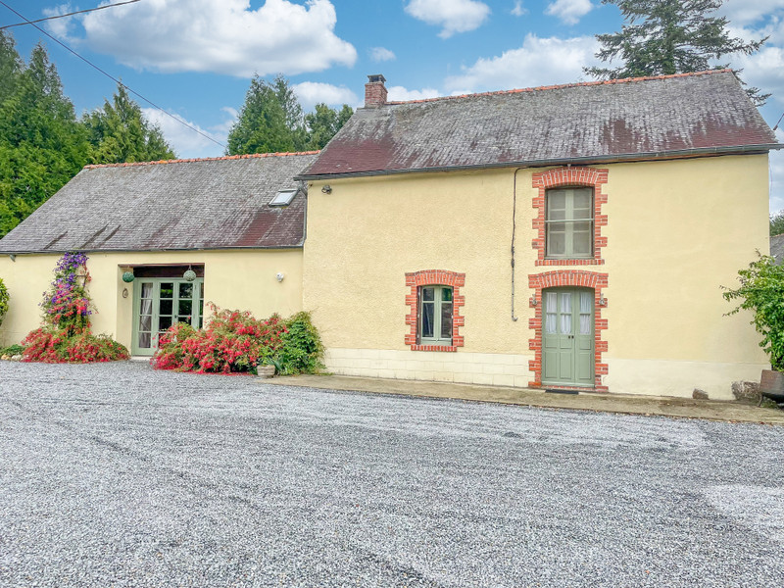
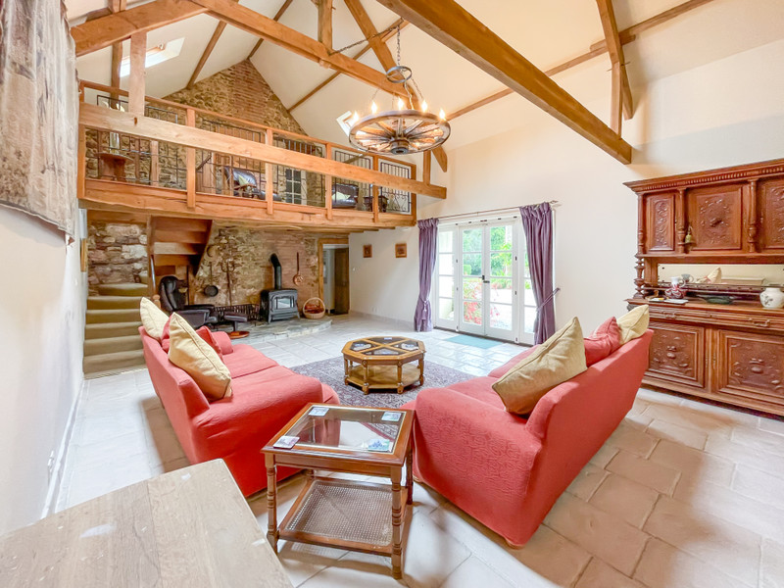
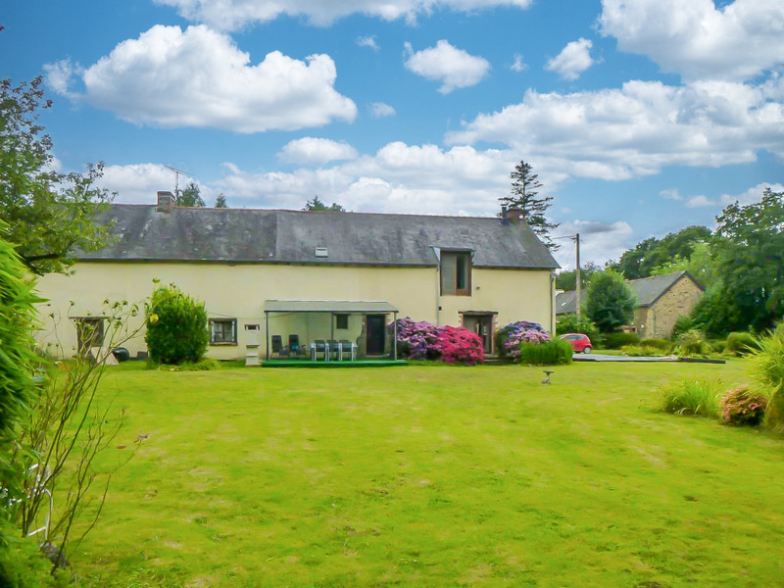
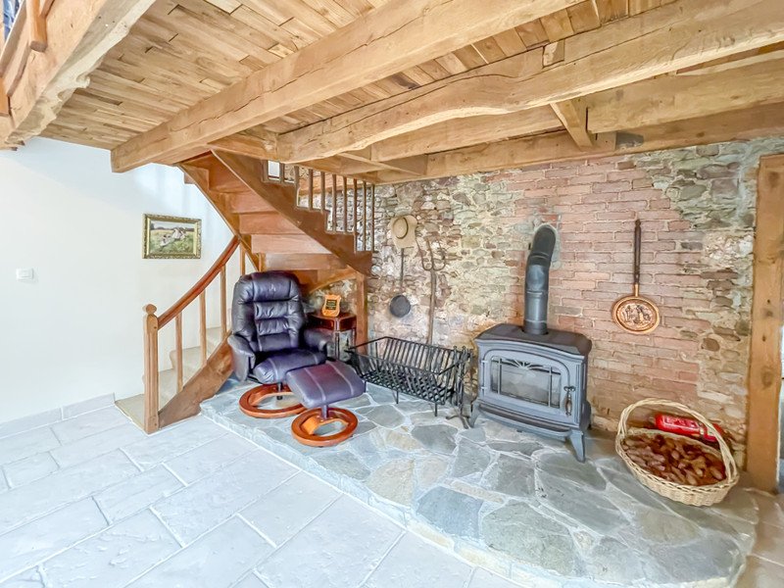
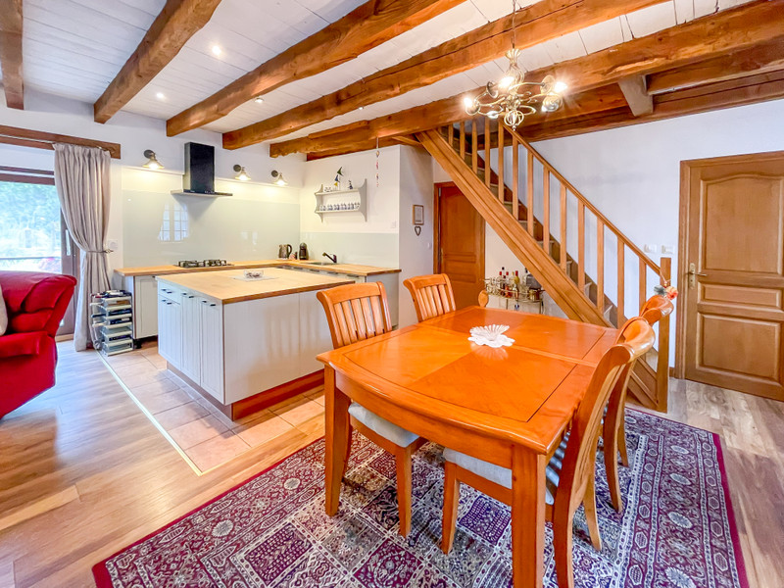
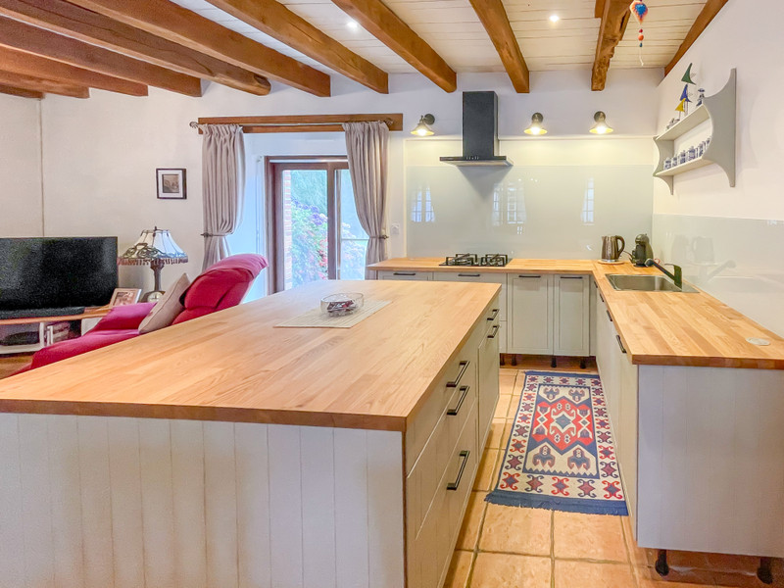
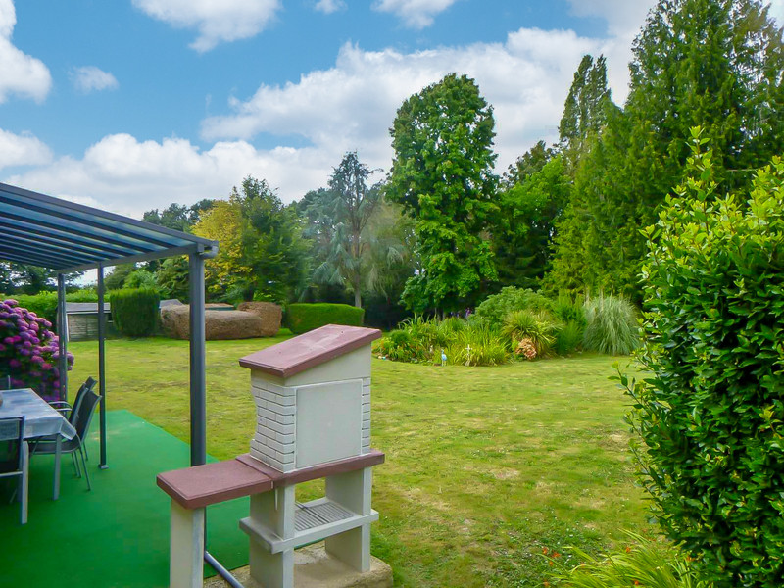
| Ref | A23099JAM56 | ||
|---|---|---|---|
| Town |
GUILLIERS |
Dept | Morbihan |
| Surface | 330 M2* | Plot Size | 10755 M2 |
| Bathroom | 3 | Bedrooms | 5 |
| Location |
|
Type |
|
| Features | Condition |
|
|
| Share this property | Print description | ||
 Voir l'annonce en français
Voir l'annonce en français
|
|||
A stunning property with endless possibilities. The main 2 bedroom house is superb but it has the addition of a separate 3 bedroom cottage that is also a lovely property. In central Brittany, it is within a mile of Guilliers which has all the amenities you will need. Vannes is an hour away as is St Brieuc. If you are looking for travel links St Malo is an hour away and Rennes airport 45 minutes. This property would be ideal for multi generational living or could proved an additional income by renting out the cottage. Read more ...
You enter the property via gates to a large, gravelled driveway. The property to the left is the cottage and the main house is straight ahead.
There is a small porchway then you enter the main house into a huge open plan area with lounge, dining area and kitchen (6.6 x 7.6). The kitchen is ultra modern with superb lighting and hidden power points. The lounge benefits from a wood burner and patio doors lead out to the lovely gardens. There is a utility room (2.2 x 3.6) housing an additional oven and cupboards. Also on the ground floor is a modern bathroom with bath, WC and sink (3 x 2) plus a room currently used as an office but could be a bedroom (4.3 x 4.4).
The stairs lead off from the lounge to a large hallway. The main bedroom (7.4 x 3.5) has beautiful views across the gardens plus an additional room for storage or could be a dressing room (2.4 x 6.6). The second bedroom (5.1 x 3.4) is also a good size with a view to the front. There is a shower room (3 x 3) which the current owners also use as a laundry.
Attached to the main house is a house that could be converted but is currently used for storage. As you enter the front door, the main room (4.14 x 4.6) is currently used for tools. The rear room (3.6 x 2.9) to this has earth floors and a door to the garden. The next large storage room (7.66 x 5.6) is also used for storage but is ripe for conversion. The attic in this property has excellent head room and could provide an additional 70m2 habitable space.
Opposite the main house is the 3 bedroom cottage which could be a separate home or could be rented out for an additional income. The front door leads into the kitchen (3.55 x 3.5). Off the kitchen is a shower room (2.1 x 3) and a lounge (5.7 x 3.6). On the ground floor there is also a huge additional lounge (5.1 x 8.7) with a vaulted ceiling, velux windows, a woodburner and mezzanine floor. This room really is stunning. Stairs leading off this lounge go up to the mezzanine which would make an ideal sitting area (5.2 x 2.6). Through a door there is a large landing with staorage area. Bedroom 1 has beautiful wood floors (3.34 x 3.8), bedroom 2 is also large (3.844 x 2.46) through this room you access bedroom 3 (3.3 x 3.8)
The gardens are superb. There is a large lawned area, a boule pit and a small pond. This area is fenced off then there is additional land leading to a wooded area. To the left of house 3 there is a wood store, fruit trees and a large area that could be made into a vegetable plot. The gardens are beautiful with a seating and barbecue area right outside the main house. There is a wooden storage shed to house all your garden tools and plenty of parking on the gravel drive.
The photos really do not do this property justice. It has been lovingly maintained and needs to be seen to be believed.
------
Information about risks to which this property is exposed is available on the Géorisques website : https://www.georisques.gouv.fr
*These data are for information only and have no contractual value. Leggett Immobilier cannot be held responsible for any inaccuracies that may occur.*
**The currency conversion is for convenience of reference only.