Register to attend or catch up on our 'Buying in France' webinars -
REGISTER
Register to attend or catch up on our
'Buying in France' webinars
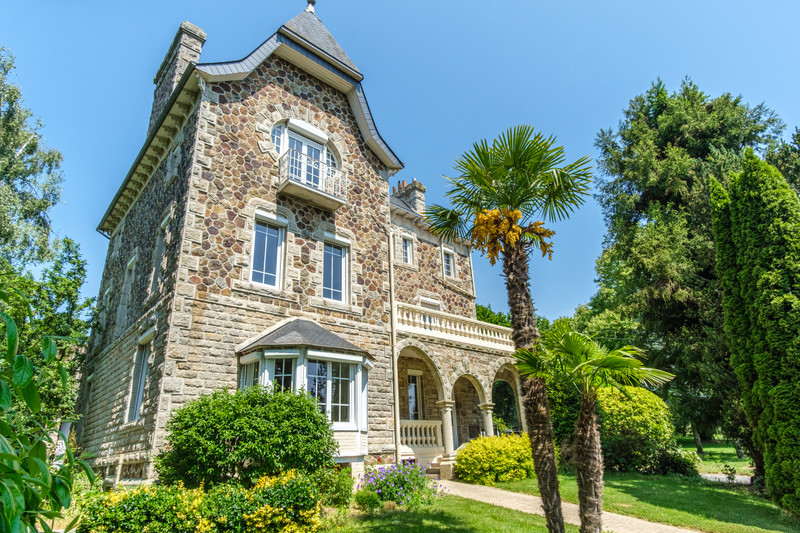
Ask anything ...

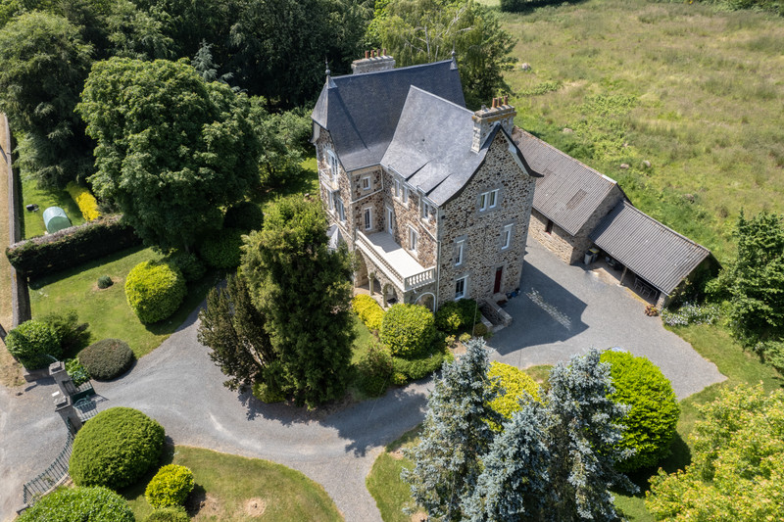


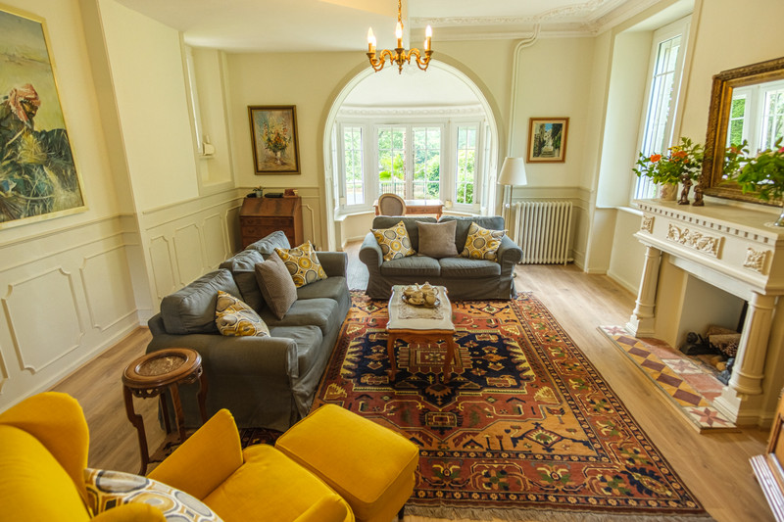
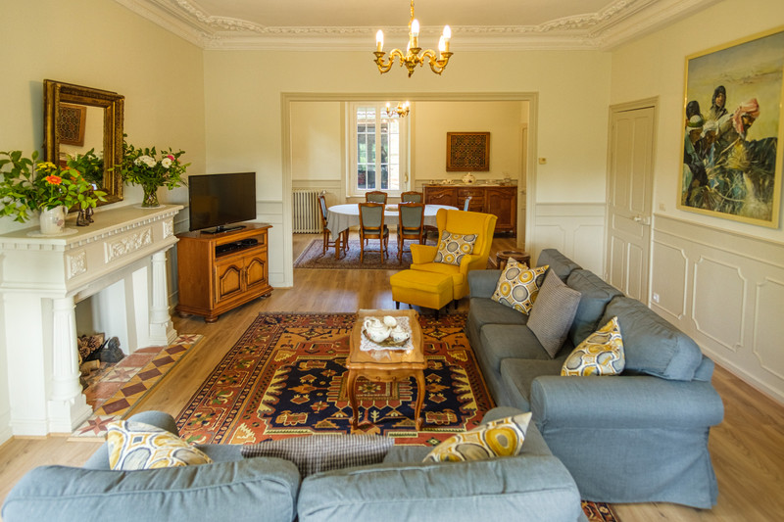
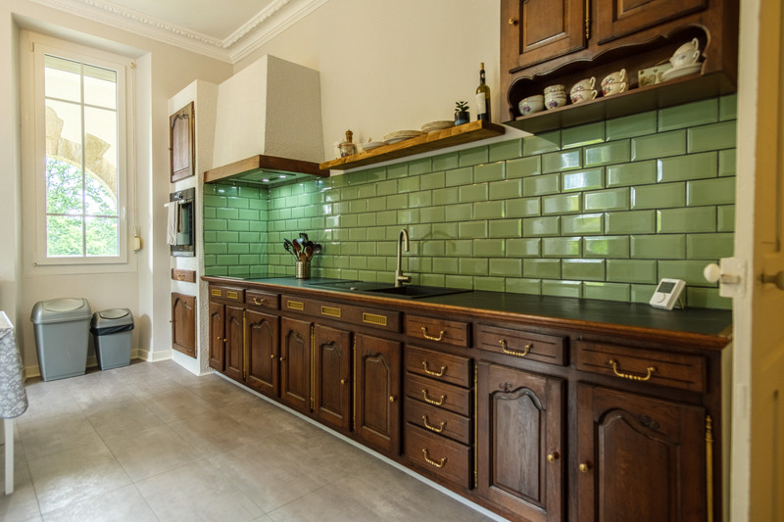
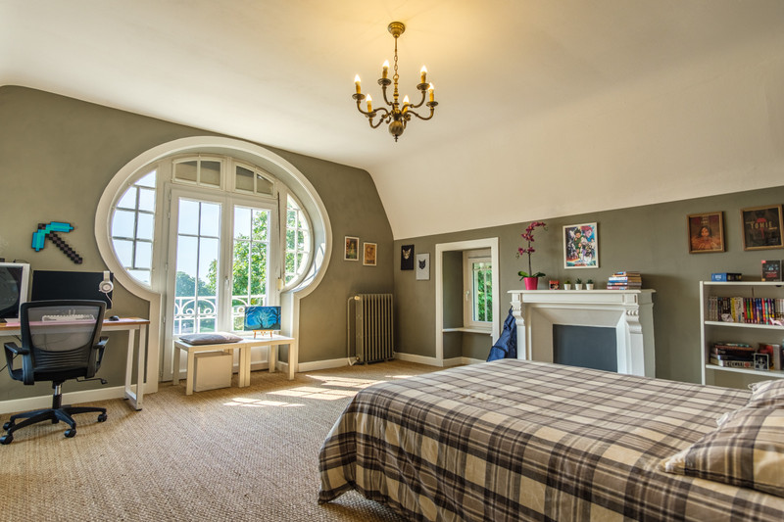
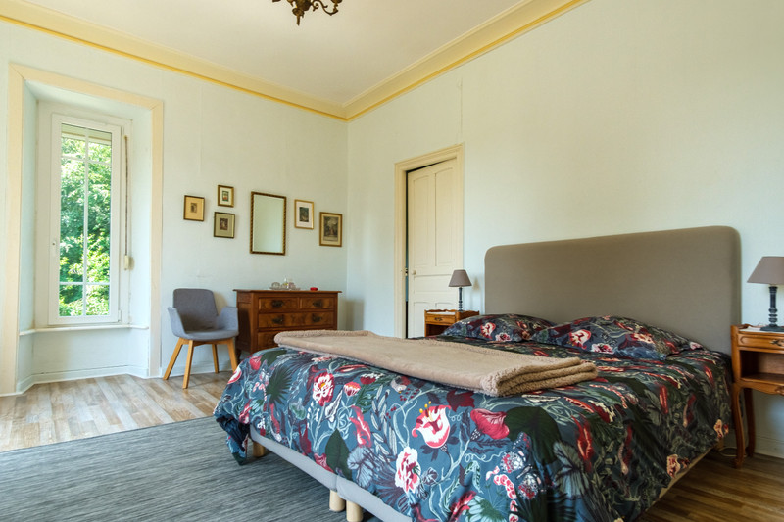
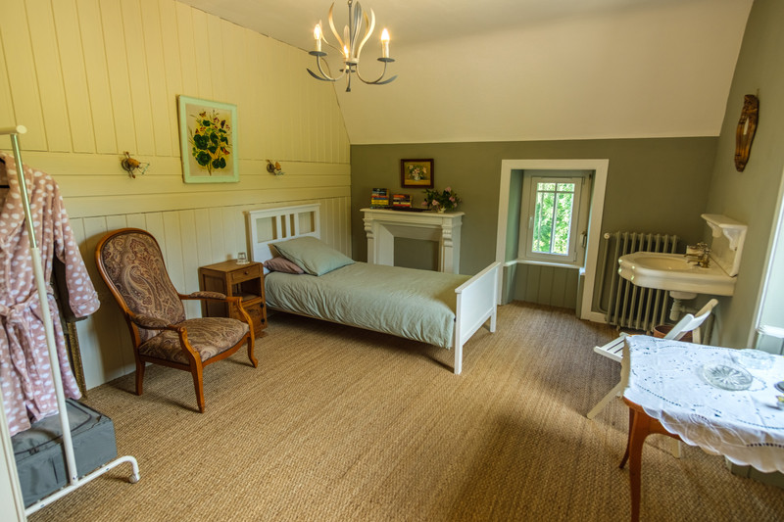
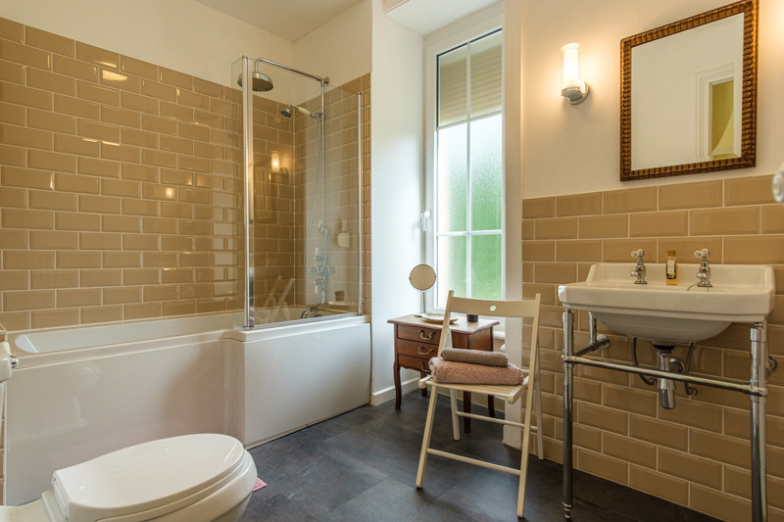
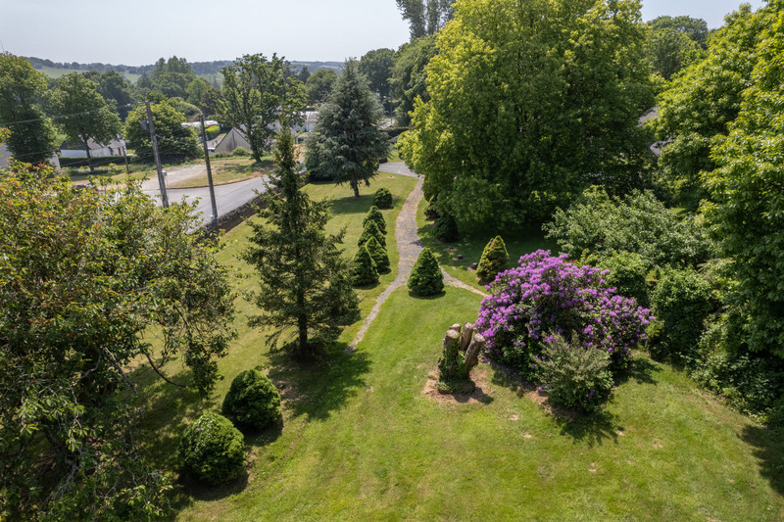
| Price |
€522 500
(HAI)**
**agency fees included : 5 % TTC to be paid by the buyer (€500 000 without fees) Reduction from €768,500 to €522,500 |
Ref | A21568GCA22 |
|---|---|---|---|
| Town |
PLÉSIDY |
Dept | Côtes-d'Armor |
| Surface | 254 M2* | Plot Size | 7323 M2 |
| Bathroom | 2 | Bedrooms | 6 |
| Location |
|
Type |
|
| Features |
|
Condition |
|
| Share this property | Print description | ||
 Voir l'annonce en français
Voir l'annonce en français
|
|||
This exceptional detached manoir is rare to the market and has been carefully and beautifully renovated by its current owners, retaining many of the original features and character.
Behind the large gated entrance, a sweeping gravelled driveway leads to the front of the house, where there are steps leading to a covered balcony and the entrance to the property.
Inside, the rooms are spacious, and the newly installed double-glazed windows allow natural light to flood into all the rooms.
On the ground floor are a kitchen, with fitted units and appliances, a back-kitchen, laundry / boot room, with WC, and a spacious lounge and dining room, perfect for family living, or entertaining.
The staircase from the hallway leads to the first floor where there are three bedrooms, two of which have dressing rooms, a family bathroom, and a WC.
A glazed door from the hallway on the first floor opens on to a large balcony with balustrades.
Read more ...
Three further bedrooms are on the second floor, one of which has a dressing room, as well as a glazed door leading out to a juliet balcony. There is also a further family bathroom.
The basement houses the geothermal heating system and is a large space for storage.
The property benefits from mains drainage.
Vast lawned gardens, with established trees, sit to each side of the property and to the rear is a large woodshed, together with a stone outbuilding which could be developed to create a covered swimming pool, additional accommodation or working space.
With a rural village location, the property is located only 15 minutes south of Guingamp, where there are fast train connections to Paris, and other major cities.
Ground Floor
Carpeted entrance hall with staircase to the first floor (6.76m x 2.03m)
Lounge/dining room with wooden flooring, bay window, and large windows to rear and side. Radiators. Chandelier with decorative plaster ceiling rose. Feature fireplace (possibility to reopen chimney) (10.51m x 4.99m).
L-shaped kitchen with tiled floor, fitted mahogany units, induction hob, integrated electric oven, extractor fan, radiator, windows, and door to garden (19.79m2)
Back kitchen with tiled floor, door to garden, window, storage (3.72m x 2.09m)
Cloakroom/boot room with window, door to garden, radiator, tiled floors (2.65m x 2.38m)
Laundry with WC, wash basin, plumbing for washing machine, tiled floor and frosted window
Carpeted staircase to first floor
Spacious L-shaped landing with windows, radiator and door leading to the balcony (1.97m x 6.47m)
Bedroom 1 with radiator, wooden flooring, large windows (4.904m x 3.90m). Dressing room with window and carpet (2.31m x 1.90m)
Bedroom 2 with carpet, window, radiator (3.15m x 4.90m). Dressing room with carpet and window (2.51m x 1.89m)
Bedroom 3 with wooden flooring, windows, and radiator (4.51m x 3.19m)
Bathroom 1 with washbasin, shower over bath, shower screen, WC, partially tiled walls, tiled floor, radiator, large frosted window (2.05m x 3.16m)
Separate WC with tiled floor and frosted window (1.12m x 1.24m)
SECOND FLOOR
Hallway 2 x large windows (8.13m2)
Bedroom 4 with windows, radiator, carpet, and washbasin (18.41m2)
Bedroom 5 with carpet, windows, radiator, and doors leading to a juliet balcony (5.11m x 4.99m). Dressing room with frosted window, tiled floor, and radiator (3.19m x 2.78m)
Bedroom 6 with windows, radiator, and carpet (3.18m x 3.74m)
Bathroom 2 with washbasin, large walk-in shower, WC, tiled floor, towel radiator and frosted window
Basement with Geothermal boiler and heat pump (85m2)
Gated and walled garden with mature trees
Open woodshed (4.56m x 7.34m)
Stone outbuilding could be renovated (68m2)
------
Information about risks to which this property is exposed is available on the Géorisques website : https://www.georisques.gouv.fr
*Property details are for information only and have no contractual value. Leggett Immobilier cannot be held responsible for any inaccuracies that may occur.
**The currency conversion is for convenience of reference only.