Register to attend or catch up on our 'Buying in France' webinars -
REGISTER
Register to attend or catch up on our
'Buying in France' webinars
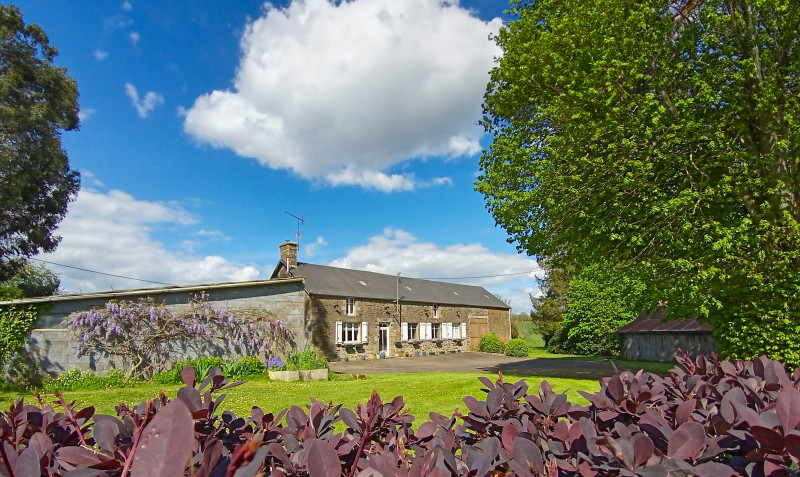

Ask anything ...

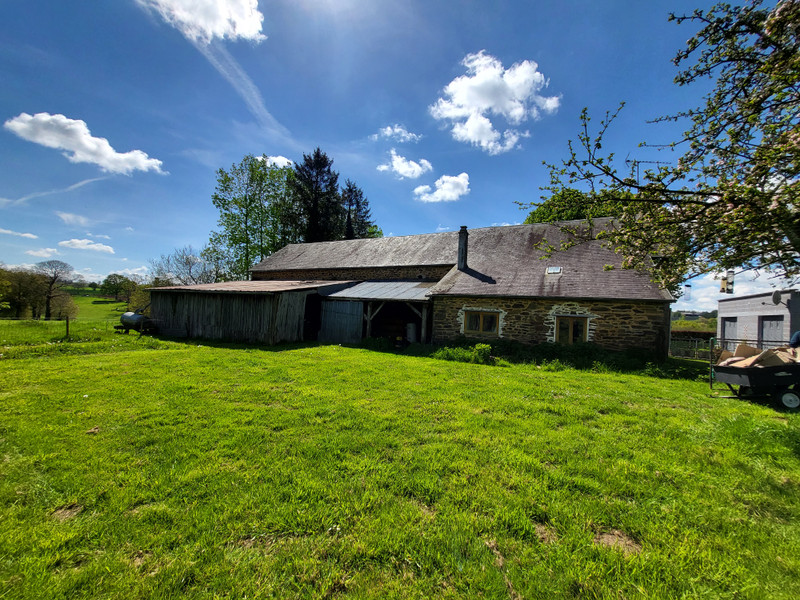
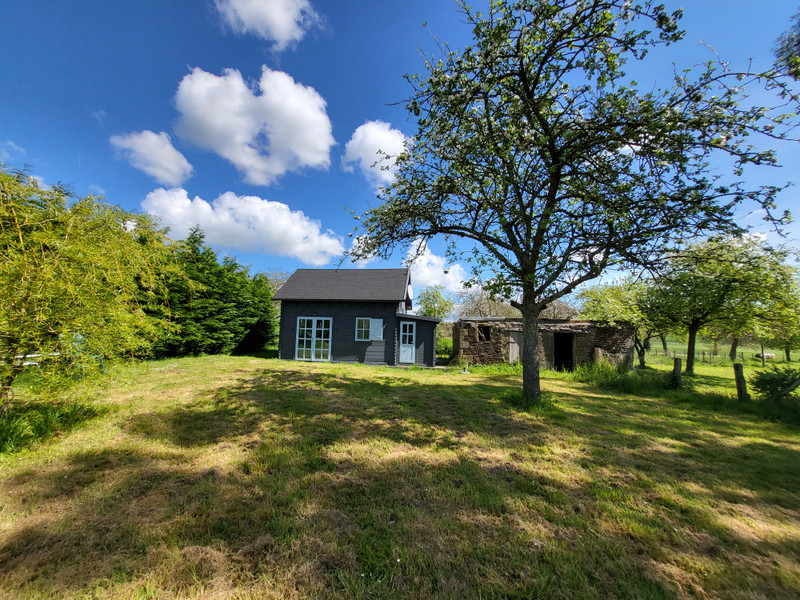
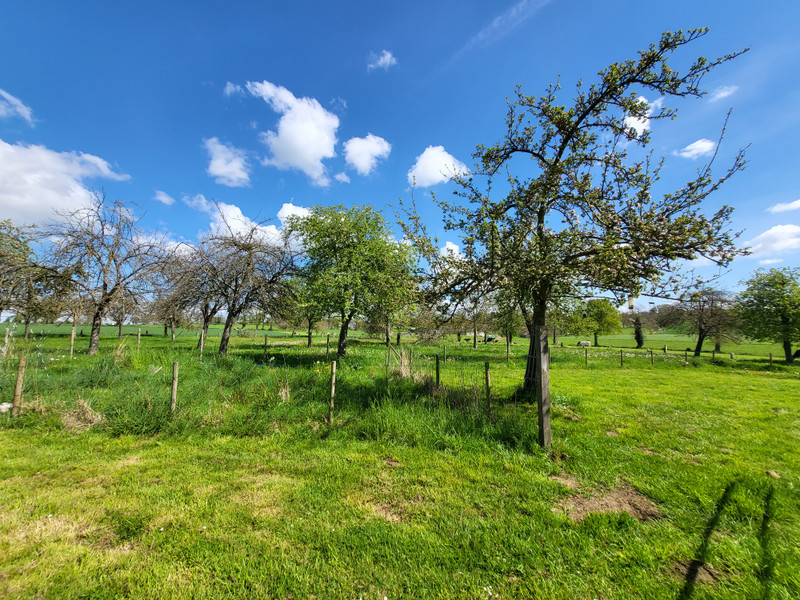
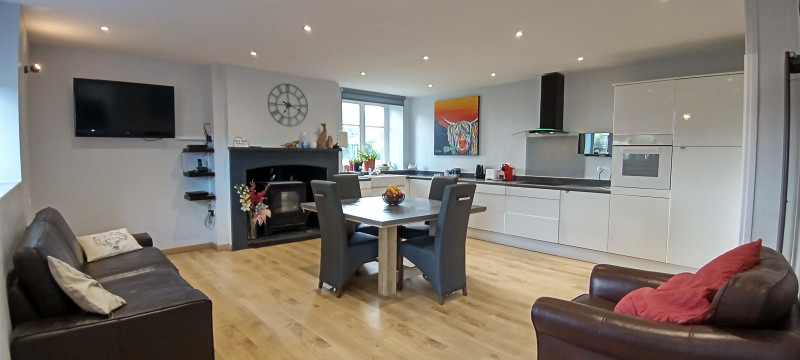
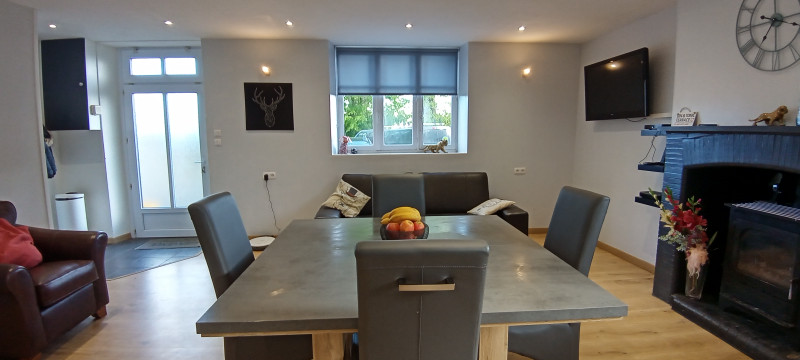
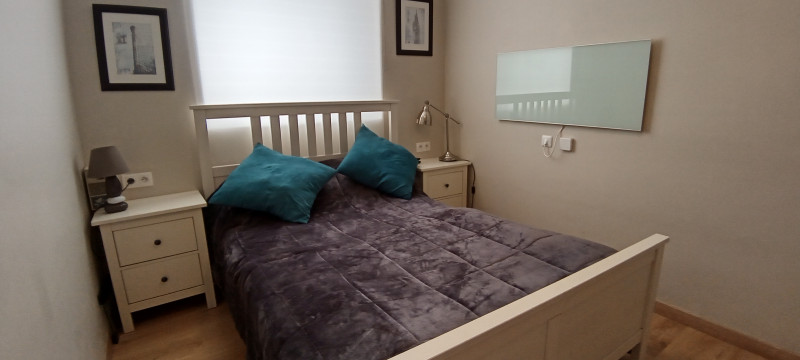
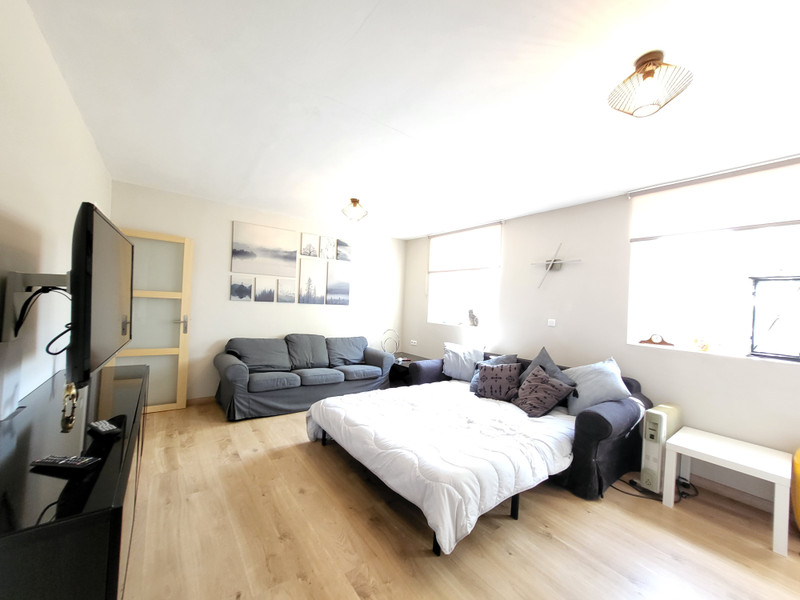
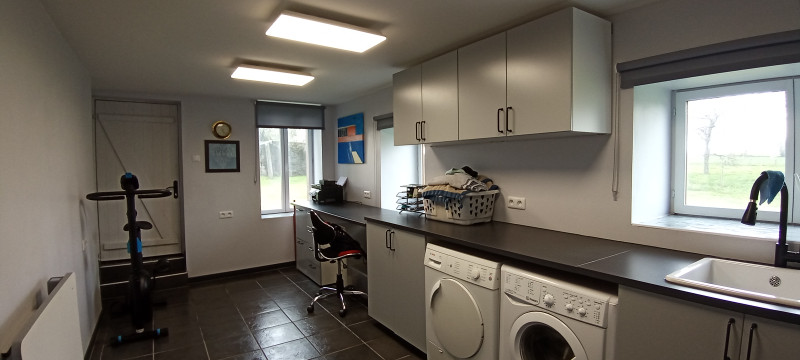
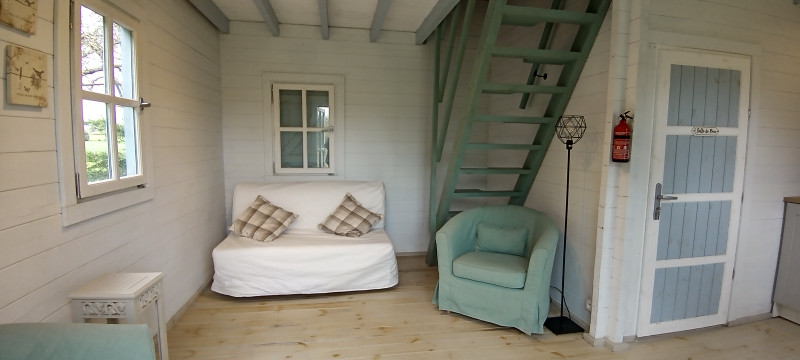
| Price |
€195 000
(HAI)**
**agency fees included : 8 % TTC to be paid by the buyer (€181 000 without fees) Reduction from €210,000 to €195,000 |
Ref | A21010RL50 |
|---|---|---|---|
| Town |
SAVIGNY-LE-VIEUX |
Dept | Manche |
| Surface | 100 M2* | Plot Size | 7660 M2 |
| Bathroom | 2 | Bedrooms | 3 |
| Location |
|
Type |
|
| Features |
|
Condition |
|
| Share this property | Print description | ||
 Voir l'annonce en français
| More Leggett Exclusive Properties >>
Voir l'annonce en français
| More Leggett Exclusive Properties >>
|
|||
A beautiful stone 2/3 bed property with generous outbuildings in just under 2 acres of Land. A glorious rural setting not far from the sleepy village of Savigny le Vieux, with no close neighbours. Renovated in part by the current owners, but still potential to make your mark in the attic space or other buildings. The popular market town of St Hilaire du Harcouet is 10km away and Louvigné du Désert in north Brittany 11km. Rennes airport and St Malo around 90km. Mont St Michel 47km. A peaceful country location with superb views. Early viewing is essential to appreciate the opportunity. Read more ...
Set back from a quiet country lane only a kilometre away from the ruins of Savigny's ancient abbey, a popular tourist attraction.
Ground floor.
You enter in to a large and light dual aspect kitchen/diner/living space of over 32m2 with a wood burning stove that can also power radiators. The kitchen area is generous and well appointed, with good cupboard space and a built-in hob and oven. Off here to the rear of the property is another large office/useful utility space of around 14.95m2 with views over the rear garden and fields. There is access to a good sized open hangar to the back of the property, again excellent for storage. Also off the kitchen is a corridor leading to a large approx. 20m2 double bedroom that could also be used as a separate reception/living room, another double bedroom of 10m2 and a family bathroom of 4m2 with WC. There is also a separate WC here and substantial built-in storage. Off the second double bedroom is a wet room of around 9m2 with access into the attached barn space of over 25m2 that provides more useful storage or with the potential for conversion into additional living accommodation, subject to permissions.
The internal space is excellent and offers flexible accommodation, with electric underfloor heating, wall heaters and the wood burning stove with back boiler.
First Floor.
Wooden stairs lead from the kitchen/diner/living room to a large attic covering the footprint of the existing living space. This is in the process of conversion with plumbing and electrics started as well as some plaster-boarding. This impressive space could provide up to two or more additional bedrooms and bathrooms. The head height is good.
Outside.
A generous tarmac drive is to be found at the front of the property offering parking for several cars. The formal garden is laid mostly to lawn with mature trees and planting. There is an orchard area at the back. The outbuildings at this property may attract some with barn space attached to the house and the large block built garage at the front that has room for two cars. Also to the front of the house are some former agricultural buildings that include another barn and a huge open hangar. The potential is enormous. There is also a small stone sheep shed to the side. However the icing on the cake is the cute wood cabin of 16m2 built as an occasional guest accommodation with a small kitchenette, separate shower room and a living area. Stairs lead to an attic where the head height is limited, but it is boarded with a window to the side and there is plenty of room should someone wish to sleep there.
Viewing is highly recommended to appreciate the location, and potential of this unique property.
------
Information about risks to which this property is exposed is available on the Géorisques website : https://www.georisques.gouv.fr
*Property details are for information only and have no contractual value. Leggett Immobilier cannot be held responsible for any inaccuracies that may occur.
**The currency conversion is for convenience of reference only.