Register to attend or catch up on our 'Buying in France' webinars -
REGISTER
Register to attend or catch up on our
'Buying in France' webinars
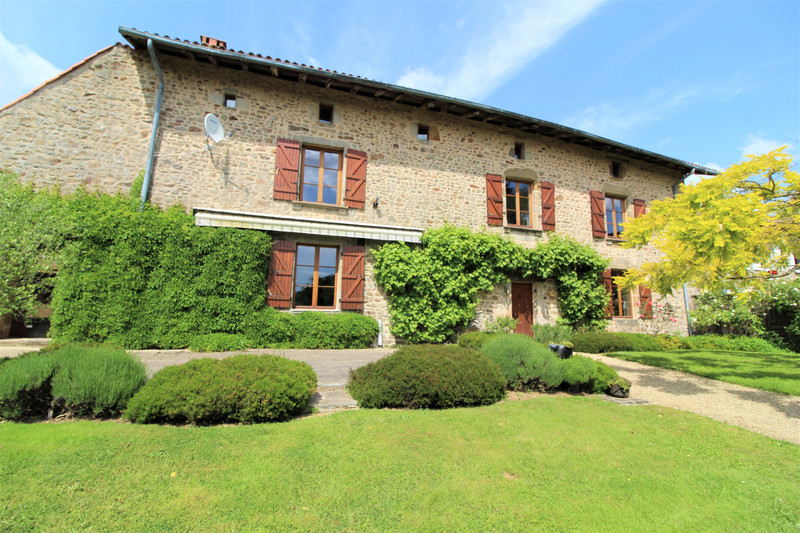

Search for similar properties ?

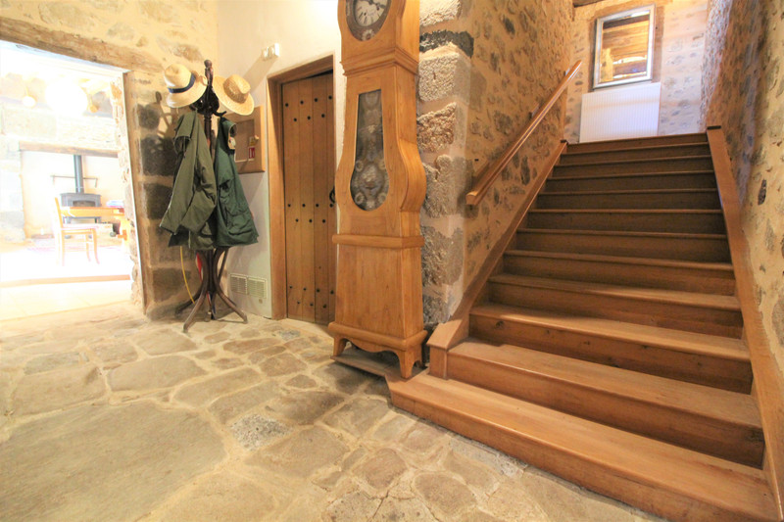
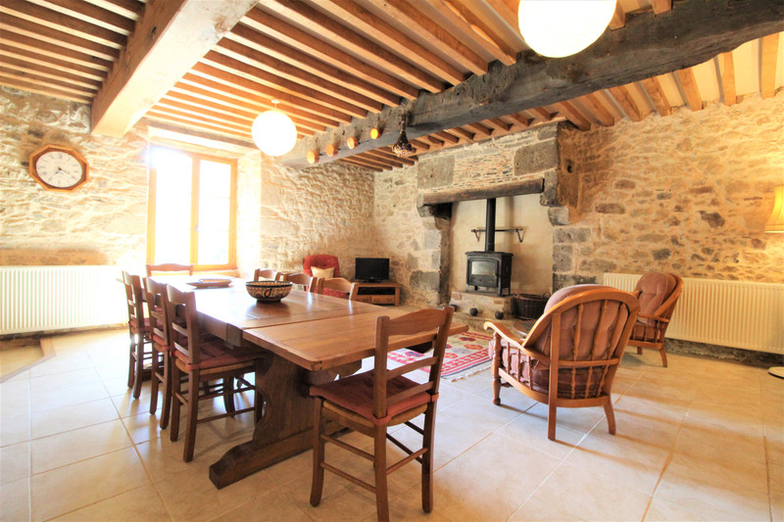
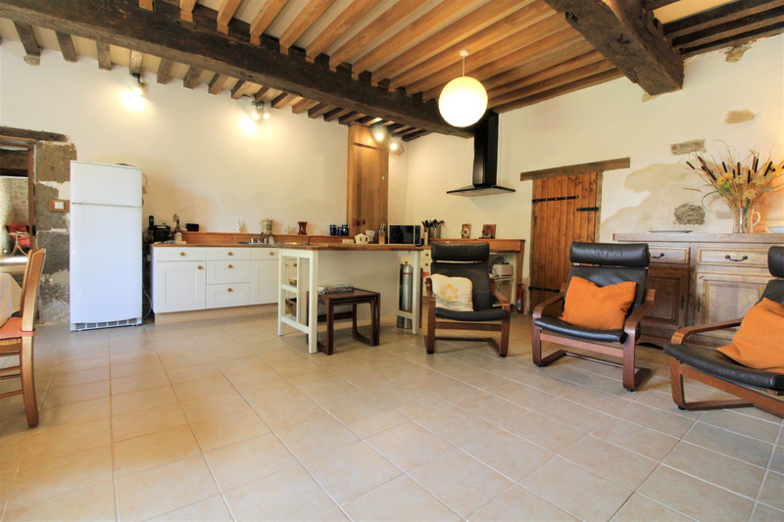
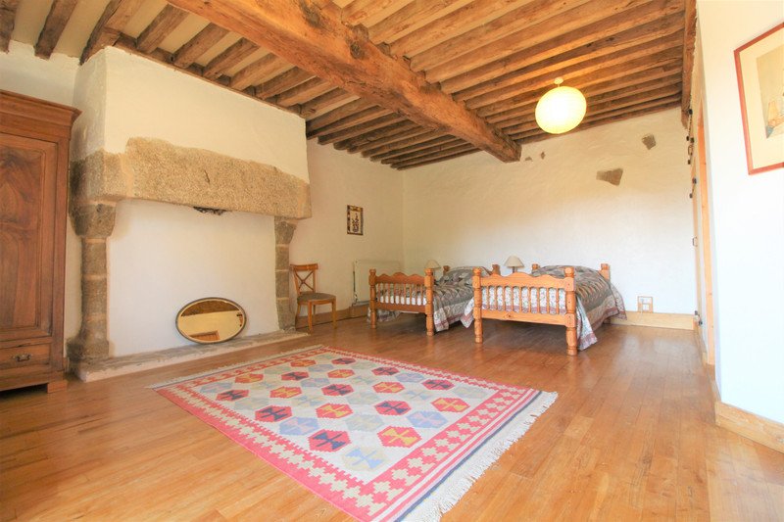
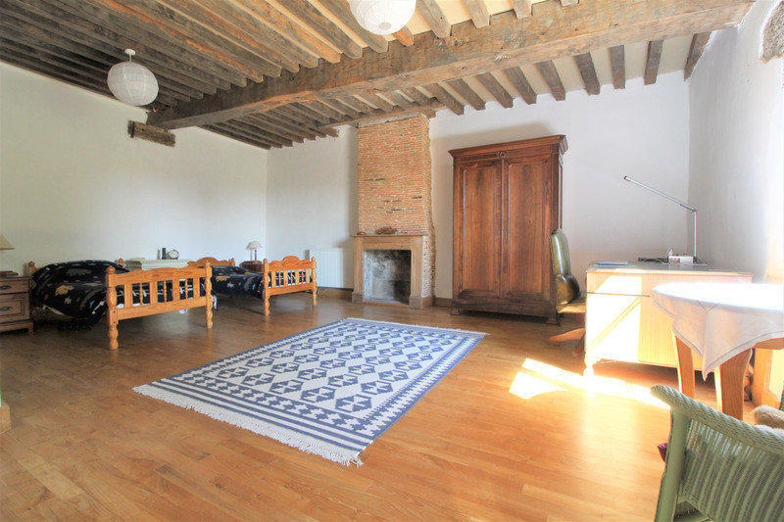
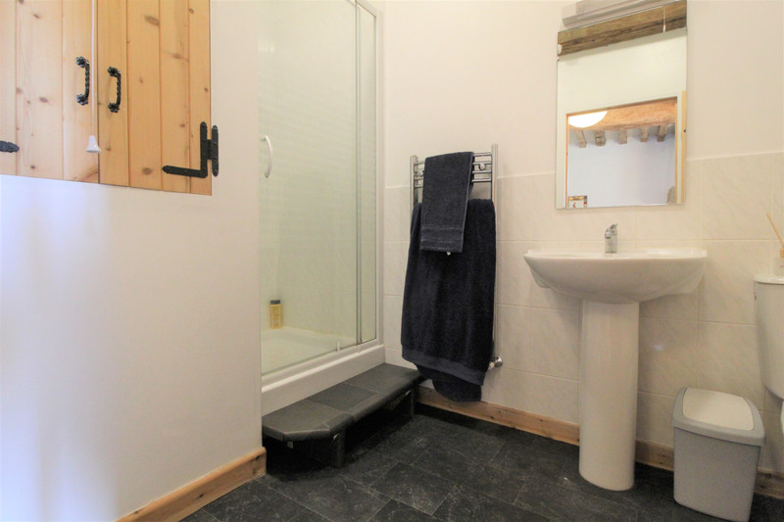
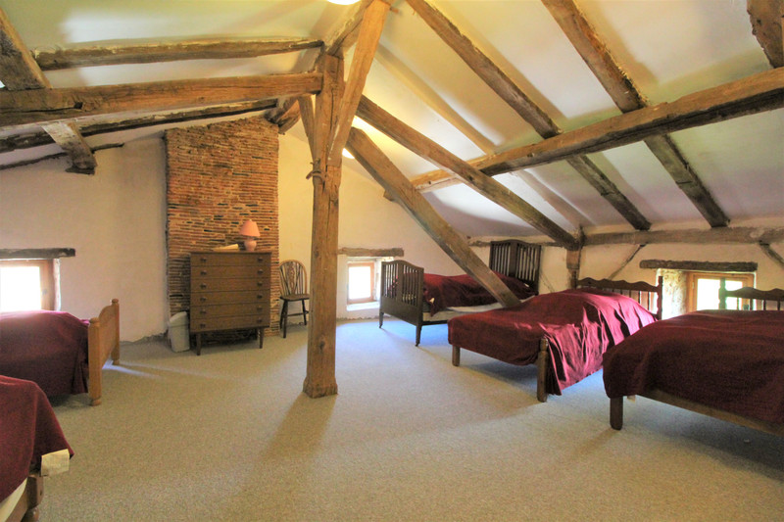
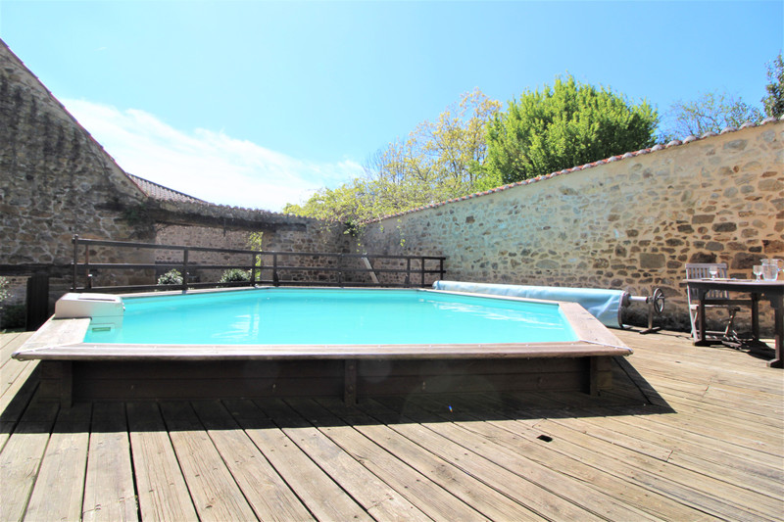
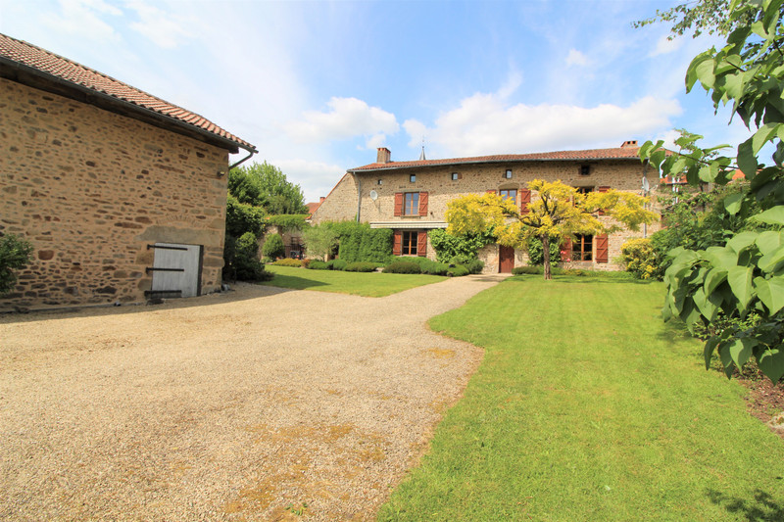
| Ref | A20533ED87 | ||
|---|---|---|---|
| Town |
VAYRES |
Dept | Haute-Vienne |
| Surface | 320 M2* | Plot Size | 3842 M2 |
| Bathroom | 3 | Bedrooms | 5 |
| Location |
|
Type |
|
| Features |
|
Condition |
|
| Share this property | Print description | ||
 Voir l'annonce en français
Voir l'annonce en français
|
|||
Stunning Maison de Maître with 5 bedrooms, lounge/dining room, kitchen/dining room and office plus above ground pool (built in an old barn), fabulous barn and building plot/garden opposite. Situated in a small village with village store, boulangerie, post office, village school. 10 minutes from Rochechouart and St Matthieu and under 45 minutes from Limoges airport. Read more ...
Private entrance with the barn to the right and house at the top, there is parking for many cars and an easy to maintain garden and courtyard.
Ground Floor
Stunning entrance hall (7m²) with original stone floor, stone sink and solid oak front door, with WC and hand basin.
Lounge/dining (46m²) room to the left, with feature stone fireplace, chestnut parquet flooring and stunning beams. From here there is access to a small courtyard at the rear of the house.
Kitchen (42m²) to the right of the hall, with another lovely fireplace with log burning stove.
The Utility room (20m²) is accessed from here with boiler room (8m²) at the back (oil central heating system) and mezzanine (16m²) above, which serves as an office.
Going upstairs, the first section is hand-built in oak and the next section is the original granite stone staircase, taking you to the generous landing (7m²) in the middle of the 1st floor.
Bedroom 1 (45m²) with stunning stone fireplace and en-suite shower room with WC (6m²).
Bedroom 2 (44m²) with pretty fireplace and en-suite shower room with WC (5m²).
Going up again to another generous half landing (7m²) on the second floor, you will find an open landing (29m²) with 2 bedrooms (11m² & 8m²) to the right, a bathroom (6m²) with bath, separate shower, hand basin and WC and then another huge bedroom (44m²) or dormitory on the left.
A lovely terrace along the front of the house, with awning, offers a fabulous south facing spot to enjoy the views of the garden approx 650m².
The whole property is in good order throughout and the owner has hand-made much of the built-in furniture himself. Stone walls and beams are on show throughout and the windows are all wooden, double glazed units. The property is fully connected to mains drains (officially tested in May 2023), has no asbestos or lead paint and the electrics are in good order.
To the left of the house and in the shell of an old barn, with no roof, an above ground pool, heated via a heat exchange unit and with a lovely decked terrace and shower offers a very private space to relax.
The huge barn of 300m², with concrete floor (recently used to host a family wedding) offers a fabulous space to park several cars, a motor home etc and also has a separate workshop, storage area and lawn mover area.
Just over the lane, you have a larger, pretty garden (2327m²)with a small orchard. This plot is in a constructible zone, should you wish to build and the owners can offer a 2nd building plot as well (sold separately).
------
Information about risks to which this property is exposed is available on the Géorisques website : https://www.georisques.gouv.fr
*These data are for information only and have no contractual value. Leggett Immobilier cannot be held responsible for any inaccuracies that may occur.*
**The currency conversion is for convenience of reference only.