Register to attend or catch up on our 'Buying in France' webinars -
REGISTER
Register to attend or catch up on our
'Buying in France' webinars
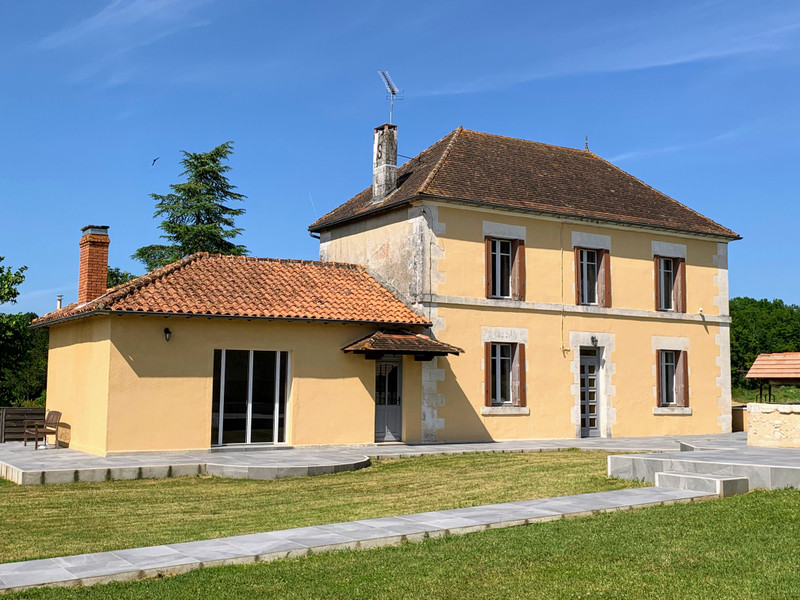

Search for similar properties ?

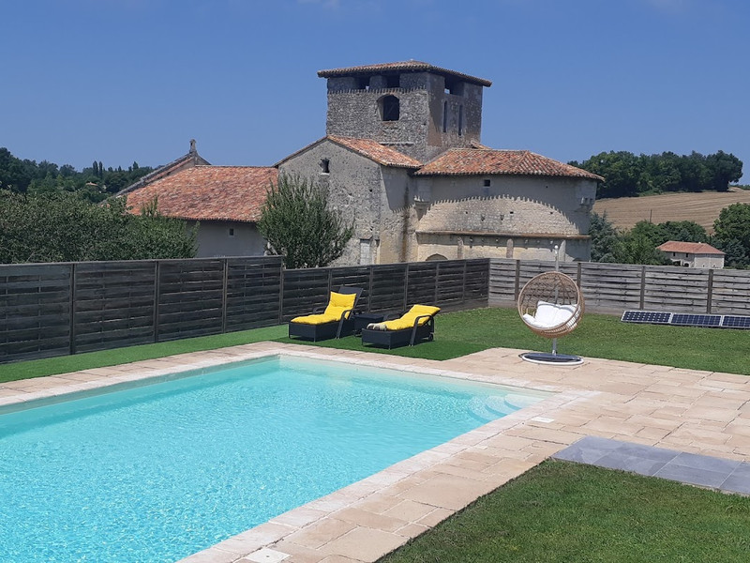
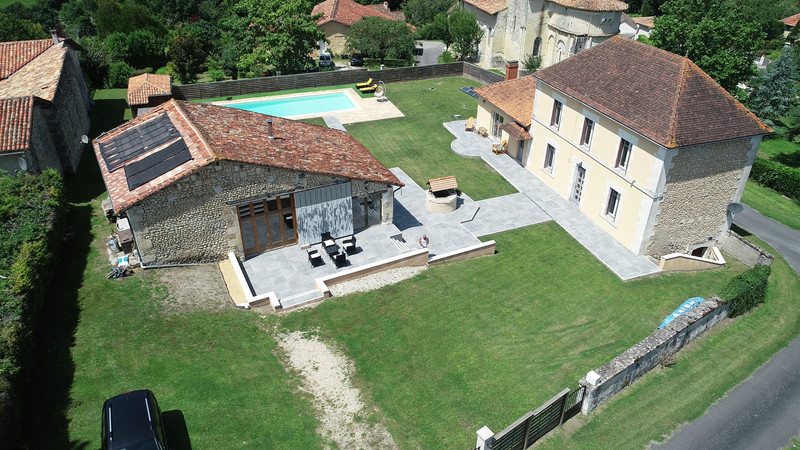
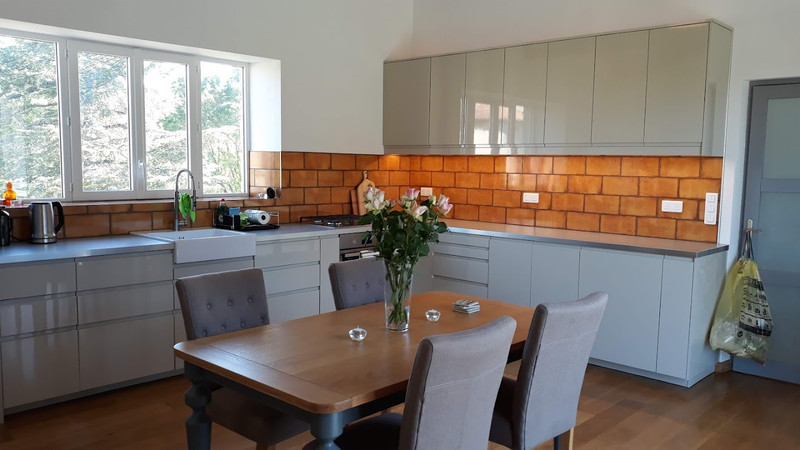
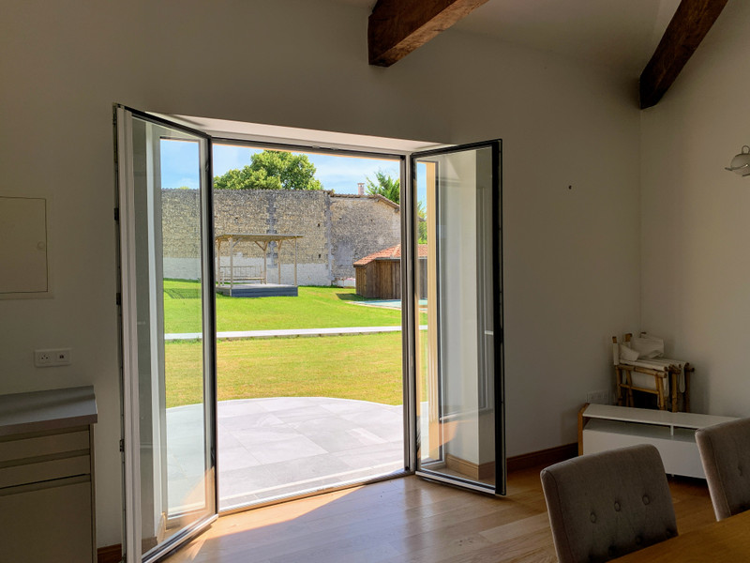
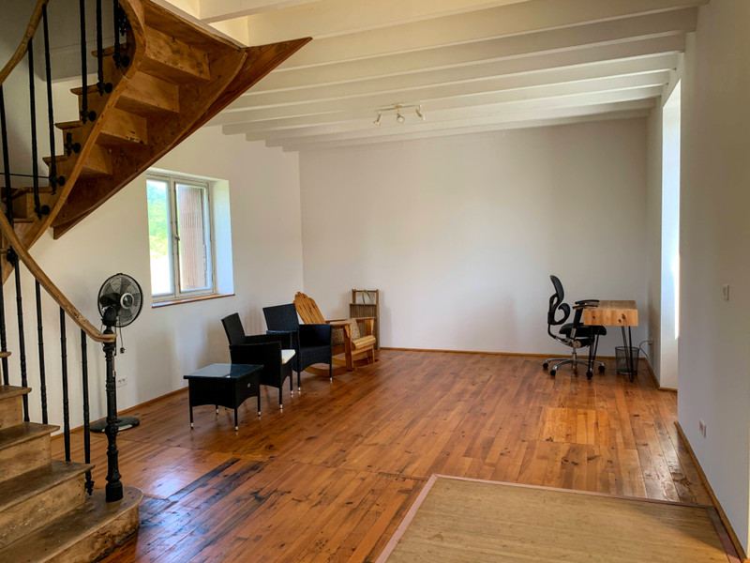
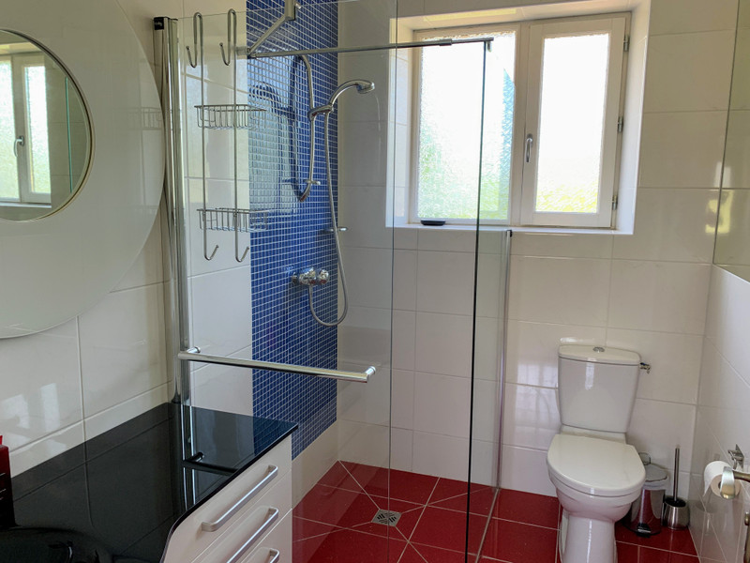
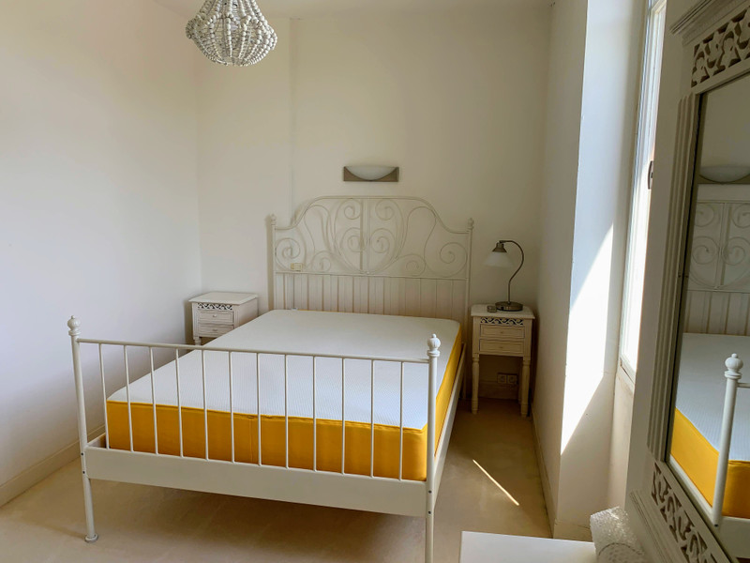
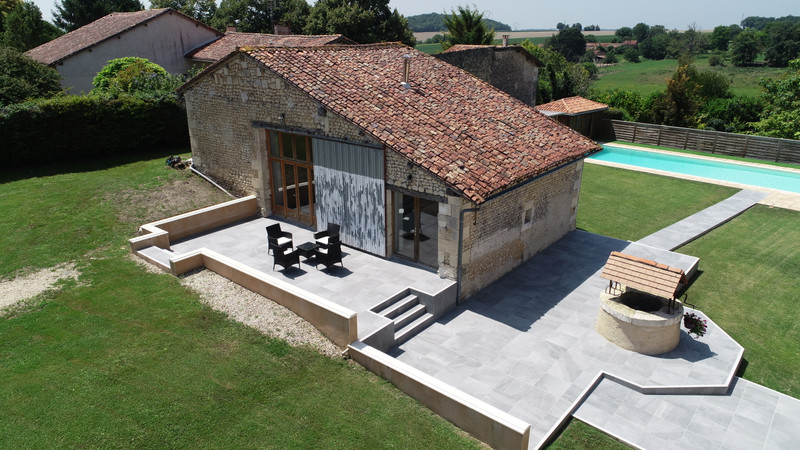
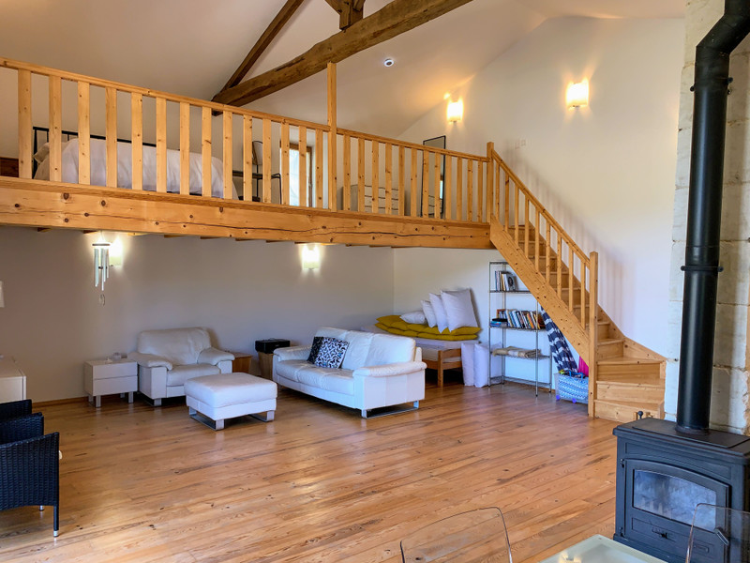
| Ref | A14086 | ||
|---|---|---|---|
| Town |
SAINT-QUENTIN-DE-CHALAIS |
Dept | Charente |
| Surface | 227 M2* | Plot Size | 1862 M2 |
| Bathroom | 2 | Bedrooms | 5 |
| Location |
|
Type |
|
| Features | Condition |
|
|
| Share this property | Print description | ||
 Voir l'annonce en français
Voir l'annonce en français
|
|||
Look no further if you are searching for a beautiful property in a charming French village, tucked away yet 3 minutes from all commerce and 10 minutes from one of the most beautiful villages in France, Aubeterre sur Dronne.
A property with a conforming septic tank, new electrics, good roof, modern and well equipped kitchen, superb guest accommodation and a splendid 15m x 4m heated pool
Read more ...
Attractive Charantaise house situated on the edge of a pretty village with views of open countryside and the church and only 3 minutes from all commerce including a train station.
ENTRANCE HALL (4.8m²)
KITCHEN/BREAKFAST ROOM (26.3m²) the light streams into this modern and well-equipped family room. There is a wood burning stove which is extremely efficient. The kitchen is complete with dishwasher, washing machine, large fridge/freezer, electric oven and gas hob and plenty of wall and floor storage cupboards with lighting.
FAMILY SHOWER ROOM (4.4m²) with W.C. basin and large walk-in shower and heated towel rail.
SITTING/DINING ROOM (52m²) with a wood burning stove. An attractive original staircase takes you to the first floor.
BEDROOM 1 (11.4m²)
BEDROOM 2 (11.4m²)
BEDROOM 3 (11.3m²)
BEDROOM 4 (10m²)
The stair case continues to the ATTIC SPACE ideal for storage
Below the main house is a large CELLAR which houses the hot water tank.
GUEST HOUSE
The guest house was built with-in a stone barn which is independent of the main house
KITCHEN (13.2m²) complete with dishwasher, gas hob and electric oven, fridge freezer and a concealed hot water tank.
LIVING ROOM (57m²) with a central wood burning stove and large glazed window with glazed doors with-in.
MEZZANINE BEDROOM (18.7m²)
SHOWER ROOM with heated towel rail and basin
W.C.
It would be easy to create more bedrooms under the mezzanine, still maintaining a large living area.
GARDEN and EXTERIOR
The garden very low maintenance, it is laid to lawn, ideal if you are looking for a holiday home or a blank canvas if gardening is your passion.
SWIMMING POOL 15m x 4m with a deep end of approx 2 m, built-in steps in the shallow end and lighting for creating a special ambiance. The pool is solar heated.
This property has a conforming septic tank
------
Information about risks to which this property is exposed is available on the Géorisques website : https://www.georisques.gouv.fr
*These data are for information only and have no contractual value. Leggett Immobilier cannot be held responsible for any inaccuracies that may occur.*
**The currency conversion is for convenience of reference only.