Register to attend or catch up on our 'Buying in France' webinars -
REGISTER
Register to attend or catch up on our
'Buying in France' webinars
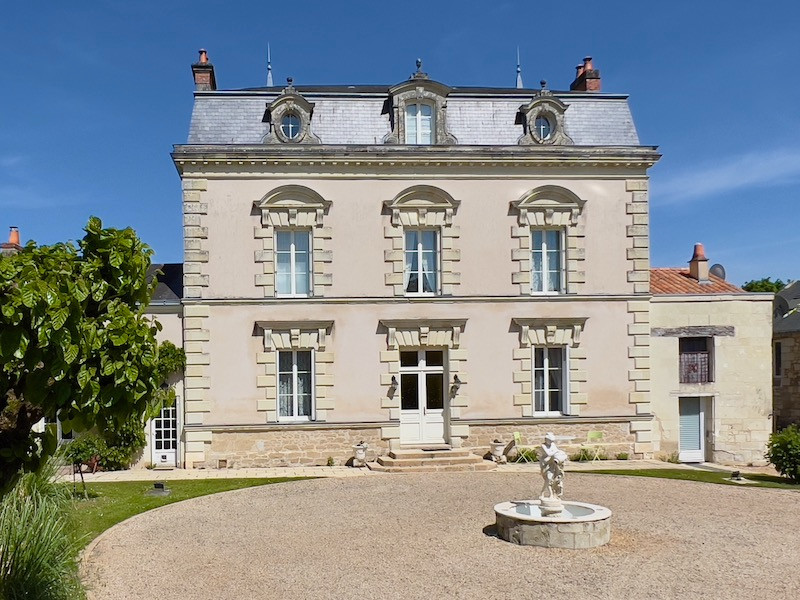

Ask anything ...

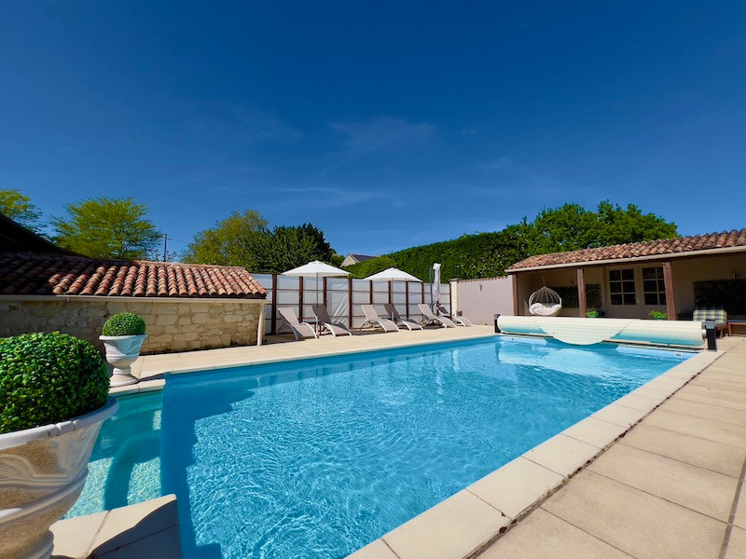
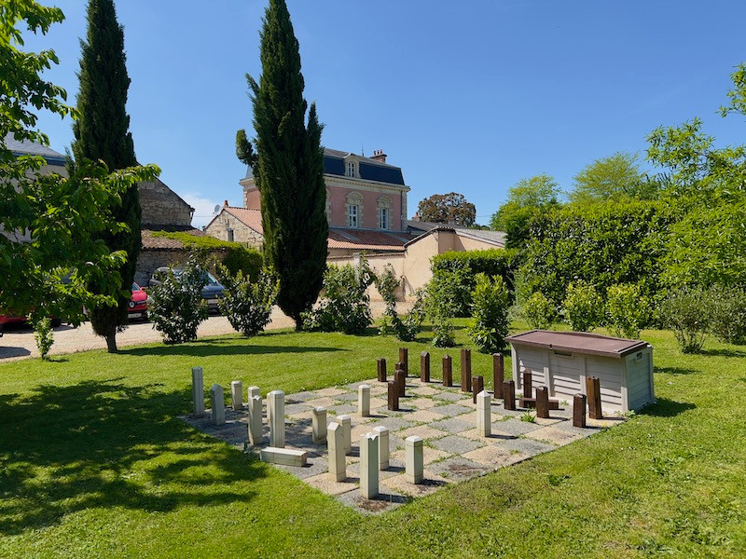
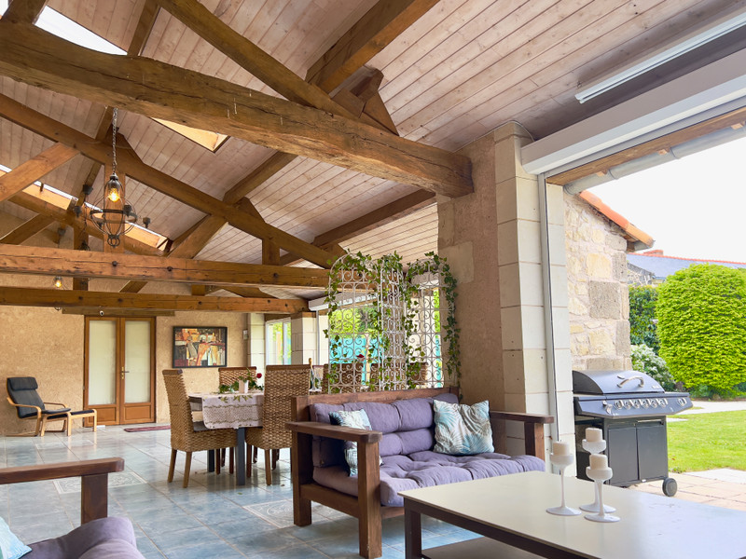
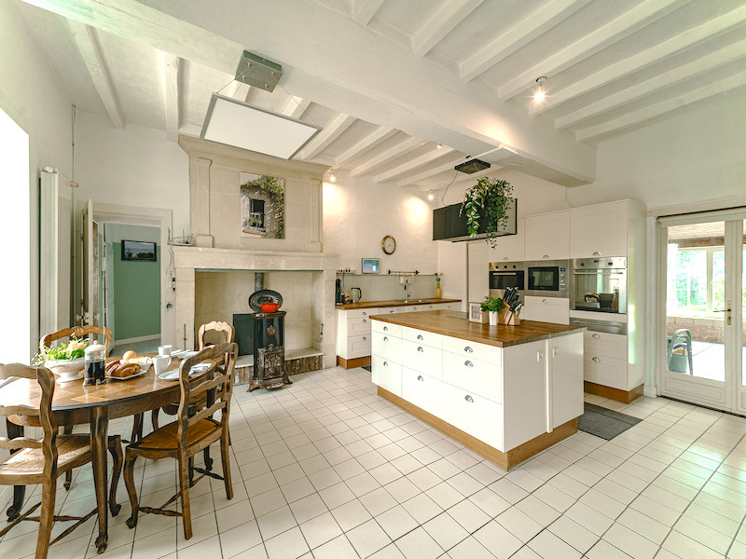
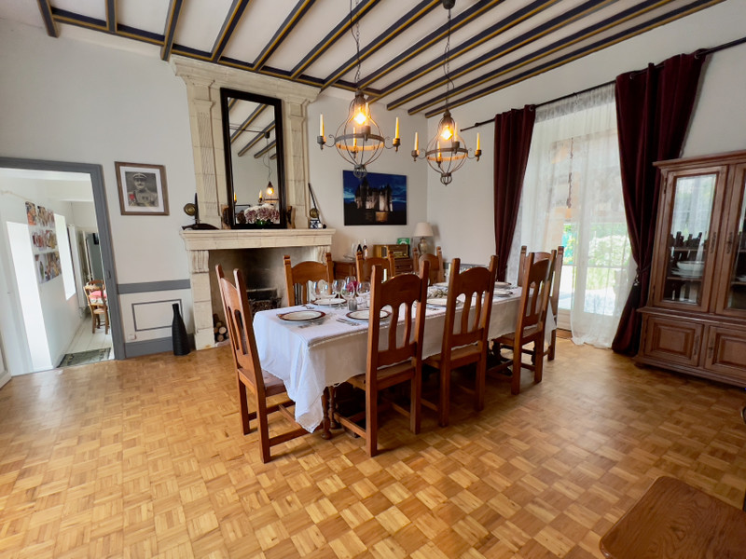
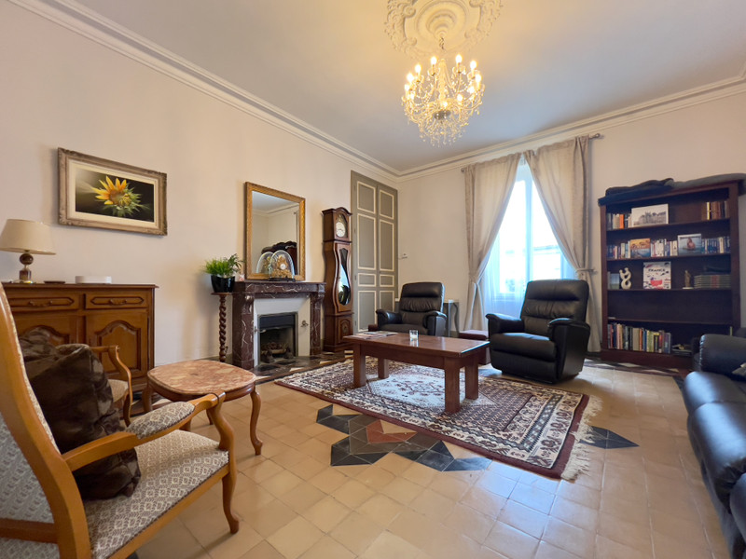
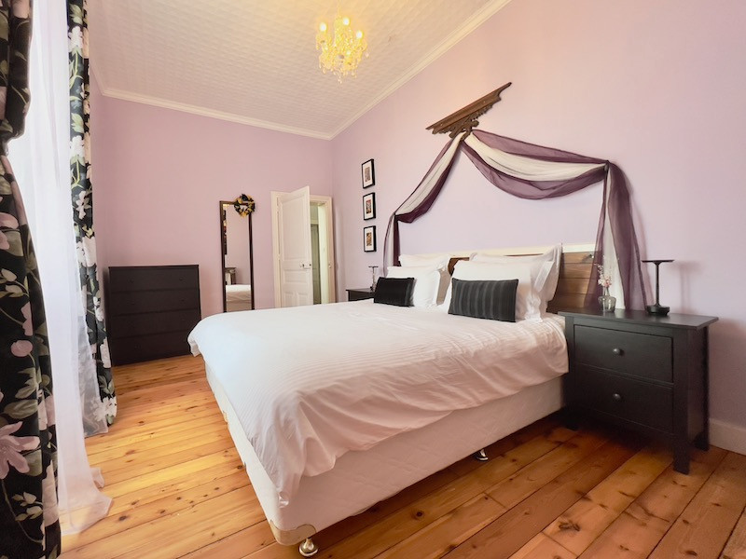
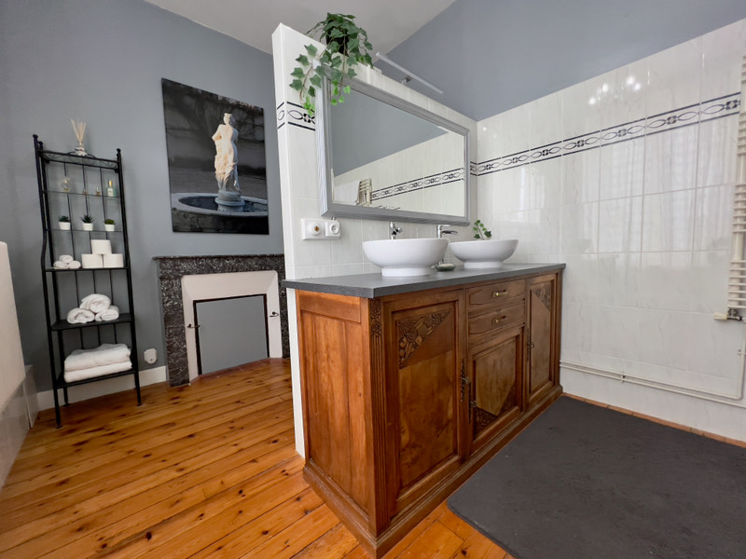
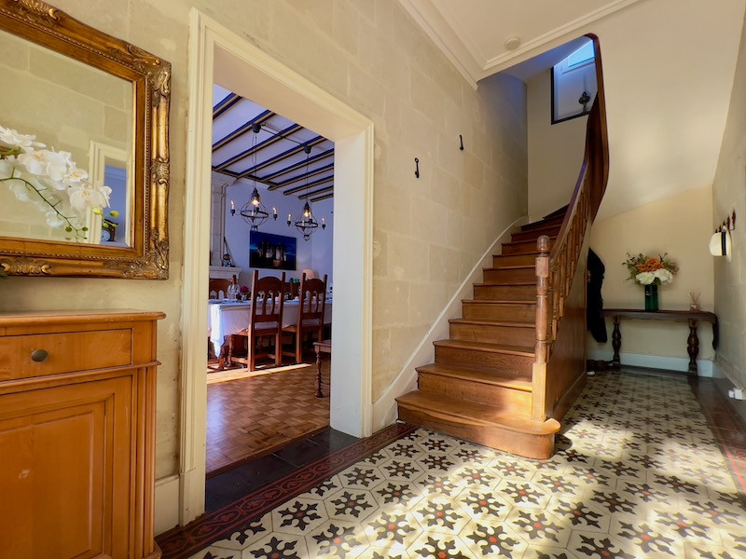
| Price |
€1 190 000
agency fees to be paid by the seller |
Ref | A28863JCC49 |
|---|---|---|---|
| Town |
SAINT-MACAIRE-DU-BOIS |
Dept | Maine-et-Loire |
| Surface | 595 M2* | Plot Size | 3747 M2 |
| Bathroom | 8 | Bedrooms | 9 |
| Location |
|
Type |
|
| Features |
|
Condition |
|
| Share this property | Print description | ||
 Voir l'annonce en français
| More Leggett Exclusive Properties >>
Voir l'annonce en français
| More Leggett Exclusive Properties >>
|
|||
Beautifully appointed throughout, this gorgeous manor house with five guest cottages, swimming pool and extensive gardens is perfect for a hospitality business or countryside retreat.
Situated only 15 minutes south of Saumur, in the heart of the Loire Valley this stunning property offers easy access to many of the major chateaux,,vineyards and historic towns and villages of the area.
If you are looking to manage your own hospitality business, then look no further. This luxurious Manoir is nestled inside its lovely walled grounds, a peaceful park of 3747m2 in the heart of the village.
It features beautiful original geometric tiles, superb high ceilings, gorgeous wood floors, stone and marble fireplaces, wood paneling, and a fabulous staircase.
The best part is that it’s completely key-in-hand and ready to go. Everything from the website, to reservation system, social media pages, furniture, linens, dishware, etc. is all part of the sale. Read more ...
The manor house comprises;
Ground Floor
- Entrance Hall (12m2) with tiled floor and beautiful wooden staircase
- Sitting Room ( 30m2) with beautiful marble fireplace, tiled floor, ceiling height of 3.30m,, air conditioning and doors to terrace
- Dining Room (30m2) with lovely parquet floor, high ceilings ( 3.34m), doors to terrace, open fireplace and wood paneling
- Kitchen (33m2) fully fitted with large island unit, tiled floor, beams, stone fireplace with wood burner, door to courtyard and doors to terrace.
- Office (15m2)
- Utility Room (10m2)
- WC
First Floor
- Landing
- Bedroom (28m2) with double aspect windows, marble fireplace, beautiful panelled ceiling (3m high)
- Bedroom (14m2) with marble fireplace, wood floor, high ceiling (3m)
- Bathroom with corner bath and shower, double vanity unit, WC, wood floor
- Large walk in linen cupboard (4m2) with window to garden
Second Floor
- Landing (10m2)
- Bedroom (14m2) with en suite shower room and walk in wardrobe
- Bedroom (19m2) with en suite shower room and walk in wardrobe
Guest Cottages / Gites
- Lavender Cottage with open plan kitchen, dining and seating area bedroom and shower room, enclosed garden and separate entry
- Basil, Thyme and Sage Cottages in the converted stables. Each one with open plan kitchen, dining and seating area, bedroom and shower room. Each cottage has a patio and shared garden.
- Rosemary Cottage - studio apartment on the first floor with bathroom and terrace over looking the pool and garden
-
Exterior and Outbuildings
- Covered terrace (53m2) to the rear of the Manor house with tiled floors, wooden beams, seating and dining area, shutters and pull down video screen for evening movies.. A fabulous relaxing area with access to a private ornamental garden, cave and wine tasting room with WC.
- Wine tasting room (26m2) with stone walls, bar area and doors to pool and garden
- WC
- Laundry room (10m2) fully equipped with doors to the garden
- Small laundry room for the guest cottages
- Barn ( 71m2) with stone walls, concrete floor and new tiled roof. Mezzanine (21m2) currently used as a workshop
- Workshop
- Wood Store
- Covered Parking with small kitchen area
- Walled courtyard with fountain
- Enclosed heated pool with terrace, sun beds and pool house
- Parking area for 6 cars
- Covered parking with kitchen area
- Extensive gardens with seating areas, pergola, mature plants and trees
Technical Information
- Double glazing throughout
- Central heating with heat pump
- Air conditioning in living room and master bedroom in the main house
- Solar Panels
Local Information
Situated in the lovely village of Saint Macaire du Bois, this property is perfectly positioned to enjoy village life and the french countryside. The lovely, historic town of Montreuil Bellay with supermarkets, bars and restaurants is 15km.The thriving market town of Saumur with it's stunning chateau and amenities is 22km.
Some nearby tourist attractions include;
- Chateau de Saumur
- Chateau de Montreuil Bellay
- Montsoreau, classified among the most beautiful villages in France is just 20 minutes away with its weekly Sunday market and monthly antiques market
- Award winning Bioparc de Doué la Fontaine
- Fontevraud Abbey
Wine Tasting: The Loire Valley region is one of the prominent wine-producing regions in France. You are in the heart of this region, which offers many vineyards and domains for wine tasting nearby.
-
------
Information about risks to which this property is exposed is available on the Géorisques website : https://www.georisques.gouv.fr
*Property details are for information only and have no contractual value. Leggett Immobilier cannot be held responsible for any inaccuracies that may occur.
**The currency conversion is for convenience of reference only.