Register to attend or catch up on our 'Buying in France' webinars -
REGISTER
Register to attend or catch up on our
'Buying in France' webinars
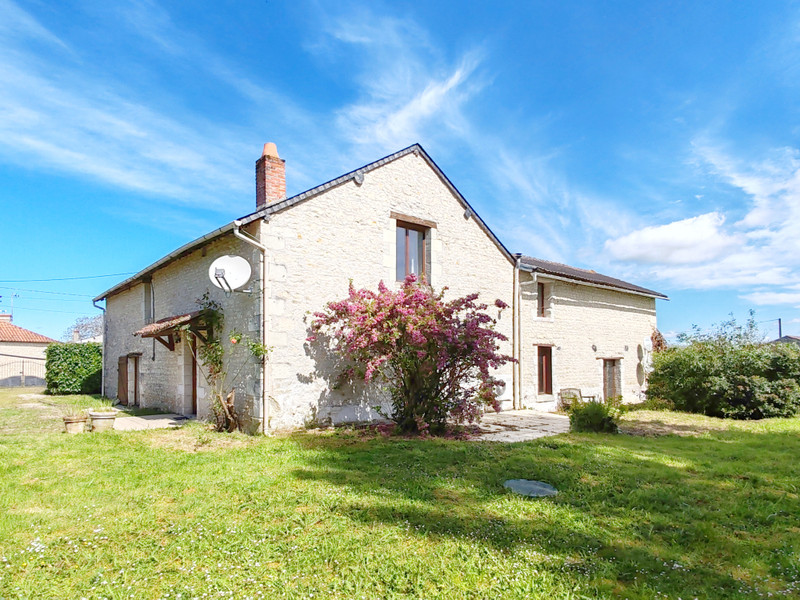
Ask anything ...

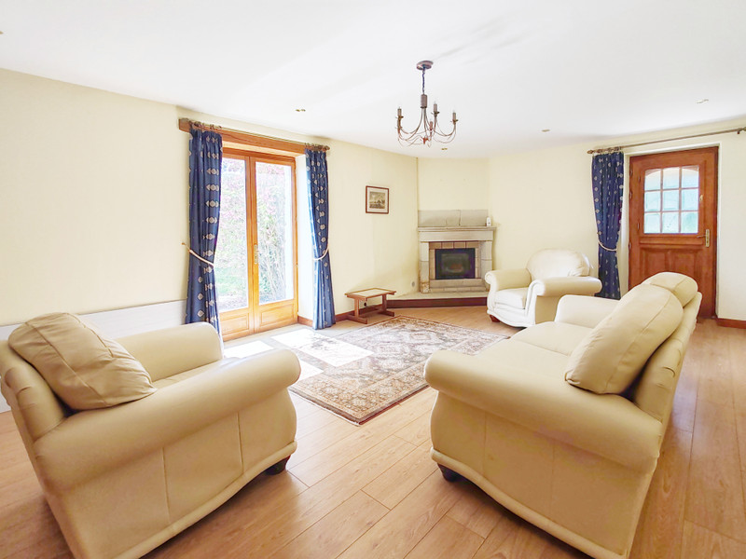
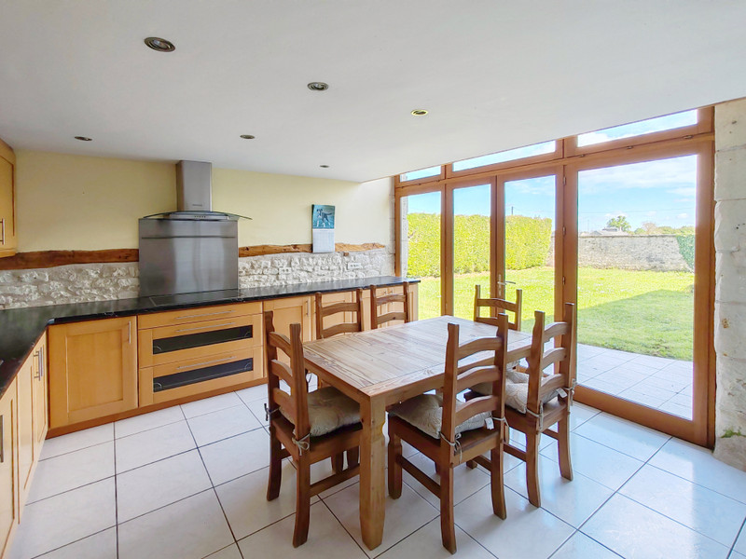
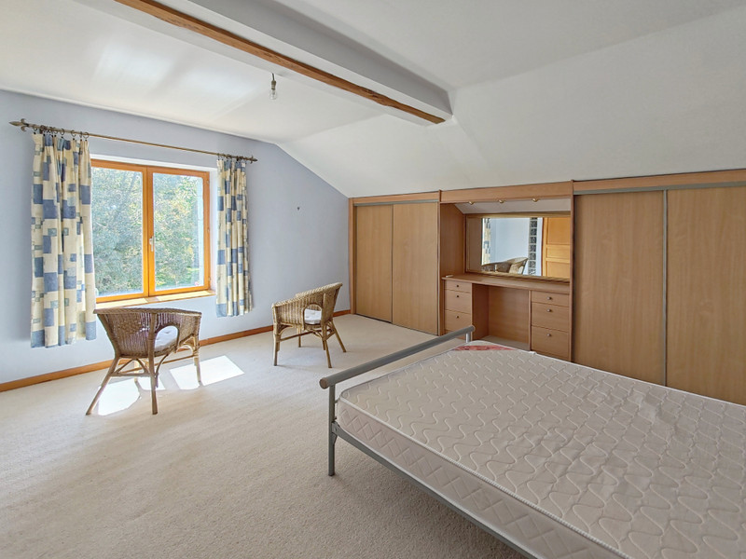
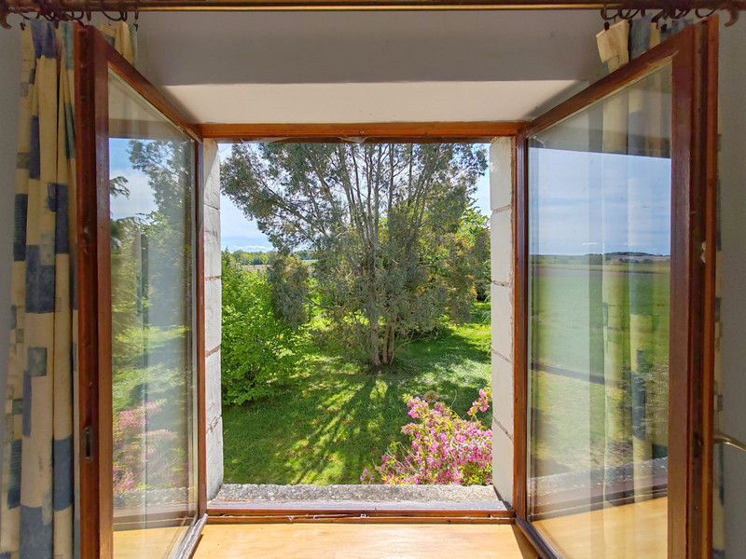
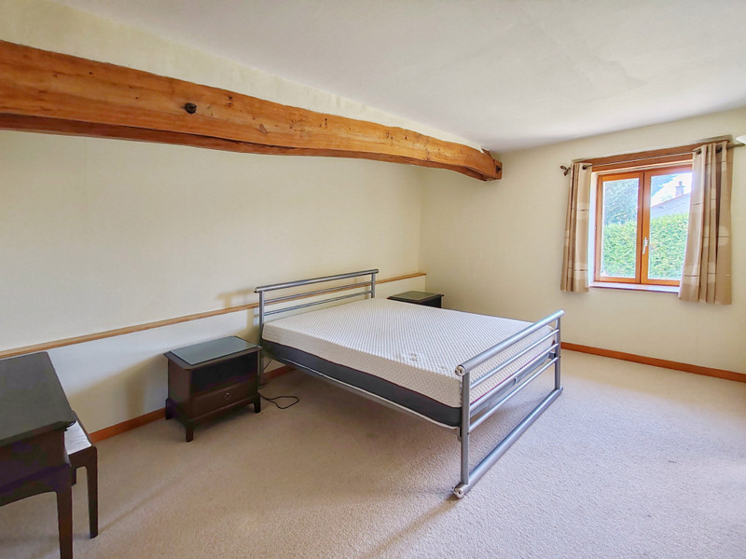
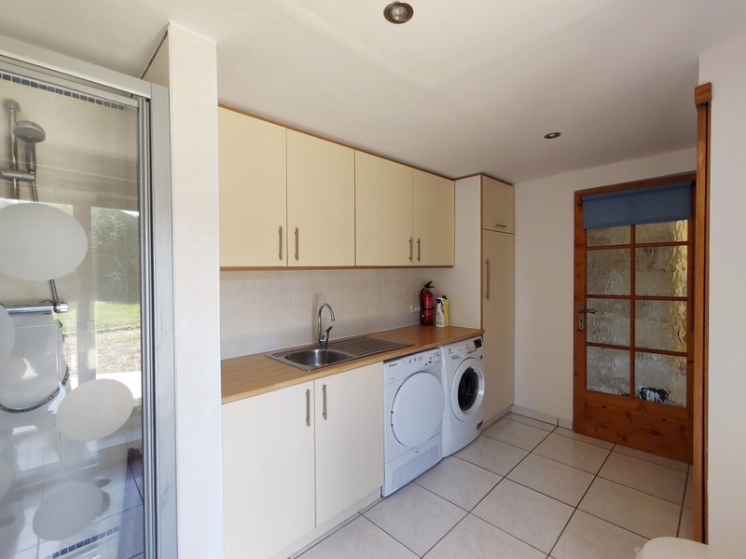
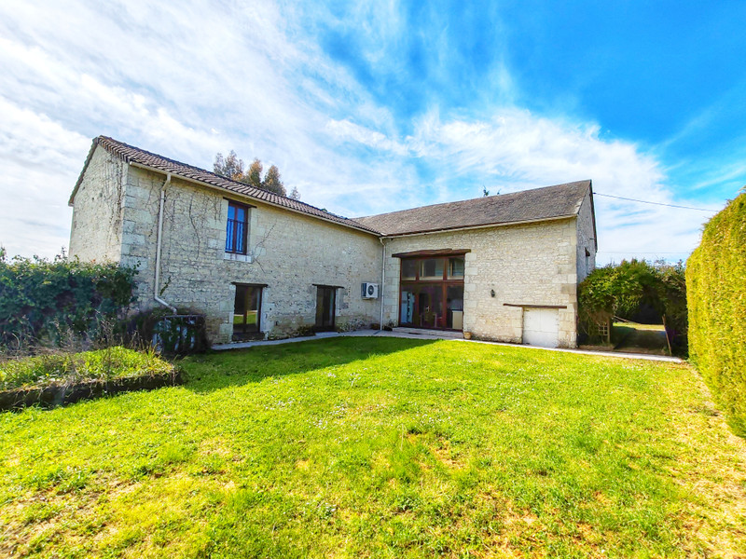
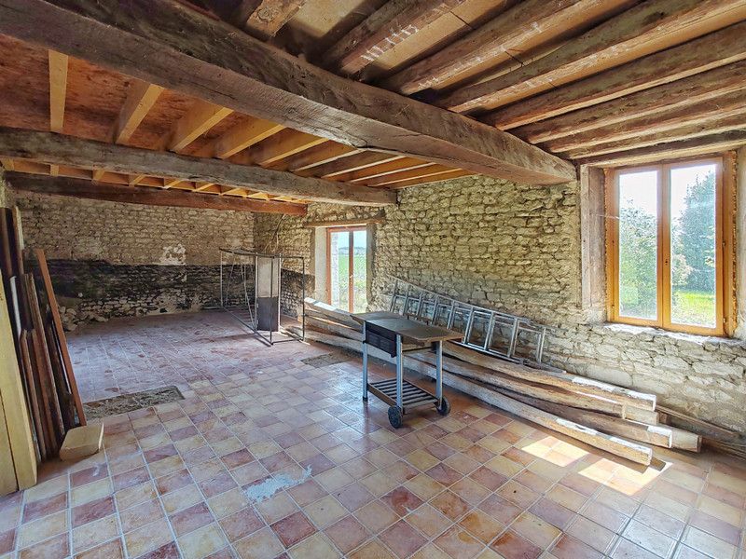
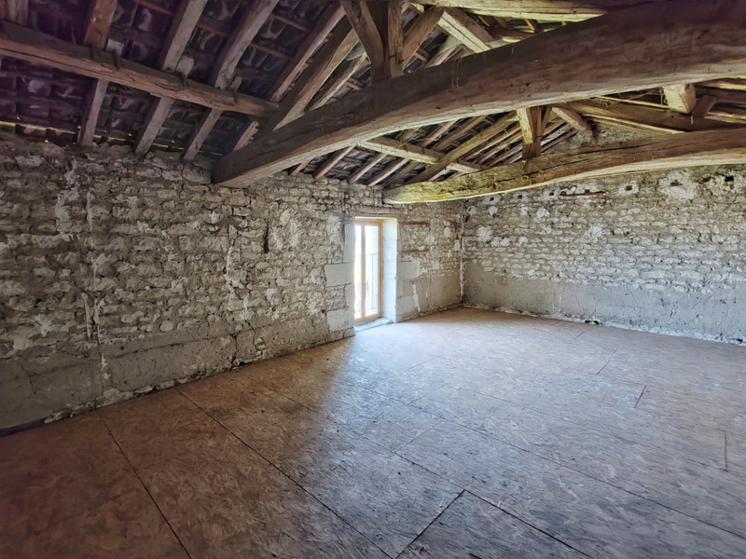
| Price |
€234 000
agency fees to be paid by the seller |
Ref | A28843TAL86 |
|---|---|---|---|
| Town |
SÉRIGNY |
Dept | Vienne |
| Surface | 155 M2* | Plot Size | 2300 M2 |
| Bathroom | 3 | Bedrooms | 3 |
| Location |
|
Type |
|
| Features |
|
Condition |
|
| Share this property | Print description | ||
 Voir l'annonce en français
Voir l'annonce en français
|
|||
Fully renovated to a high standard in 2004, this country home built in local tuffeau stone, enjoys a wonderful location in a small hamlet only 10km from the historic town of Richelieu. Imagine relaxing in your own established garden, whilst also enjoying far-reaching views over the surrounding countryside. With 3 bedrooms and 3 bathrooms, there is room for all the family. In addition, an adjoining barn, measuring 45m² per floor (and forming an L with the house) has already been partially converted.
Roughly midway between Tours and Poitiers, this is a wonderful area to call home but also great for holidays, with many historic sites and tourist attractions within easy distance for day trips. Both Tours and Poitiers have airports offering regular flights to the UK as well as other destinations, and the closest ferry ports are just over 300km away (so under 200 miles).There is also a railway station at Châtellerault, 25km away, as well as a hospital and great choice of shops. Read more ...
The house sits in a large fully-fenced garden surrounded by open countryside, offering complete privacy, though there are a few neighbours in the hamlet. A double gate opens onto the driveway, which in turn leads to a parking area, while most of the garden is laid to lawn with various mature trees, bushes and flowers.
The entrance door leads straight into the large living room (30m²), with a corner stone fireplace with insert fire, a staircase goes up in the opposite corner and double patio doors lead onto a paved terrace overlooking the garden and fields beyond. From this room there is a door through to the unfinished annex.
Down a couple of steps from the living room a corridor leads firstly to a utility room / downstairs bathroom (9m²) with washbasin, shower, WC, space and plumbing for a washing machine and dryer and extensive built-in kitchen-style storage. At the other end the corridor opens out onto the fitted kitchen (21m²), the rear wall of which is almost entirely glazed in a combination of patio doors and windows reaching all the way up to the landing upstairs, which doesn’t quite reach the wall, creating a mezzanine effect.
These patio doors open onto the rear courtyard garden, also laid to lawn and hedged on one side, edged by the inner “L” of the house and annexe on two sides and walled on the fourth. There is currently no gate to the path down the side of the house from here but one could easily be added if you wanted to let pets or children out in a limited area for ease of surveillance.
Going up the wooden stairs from the living room, there is a long landing with further small runs of steps along it between each bedroom, and plenty of built-in storage. Along the hallway there are feature floor spotlights. At the front of the house is the third bedroom (17.5m²) with built-in wardrobes all along one wall. In the middle section the second bedroom (17m²) with a large built-in wardrobe and an ensuite bathroom (4m²) with WC, shower, and vanity unit with washbasin.
Off the final section is the current master bedroom with fitted wardrobes with built-in dressing table, and the best views over the garden and fields beyond. The corridor here also leads to a large bathroom, with WC, vanity unit with twin washbasins, and whirlpool bath with overhead shower. There is also a door leading from this floor to the upstairs of the unfinished annex at the end of this hall.
The annex consists of 45m² downstairs with a mostly tiled floor, and lots of natural light with patio doors and windows to both front and back of the room (all double glazed). A new ceiling/floor was installed just over 3 years ago to create another 45m² upstairs, where there is another double-glazed window as well as access to the plumbing and extraction unit behind the main bathroom so it would be relatively simple to add another bathroom here if desired.
The property is fitted with a reversible air-conditioning system that can be turned to cool or heat depending on the season, is fully double-glazed and also benefits from a well and a cellar/garden storage area.
------
Information about risks to which this property is exposed is available on the Géorisques website : https://www.georisques.gouv.fr
*Property details are for information only and have no contractual value. Leggett Immobilier cannot be held responsible for any inaccuracies that may occur.
**The currency conversion is for convenience of reference only.