Register to attend or catch up on our 'Buying in France' webinars -
REGISTER
Register to attend or catch up on our
'Buying in France' webinars
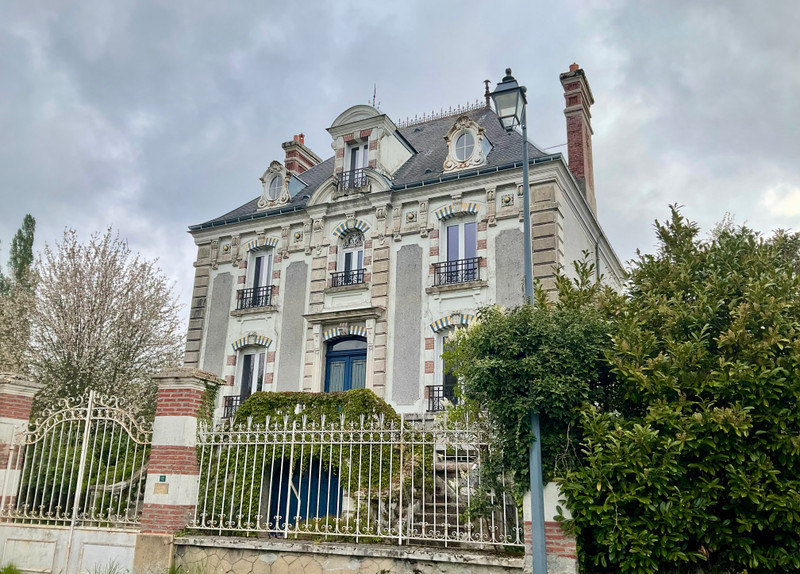
Ask anything ...

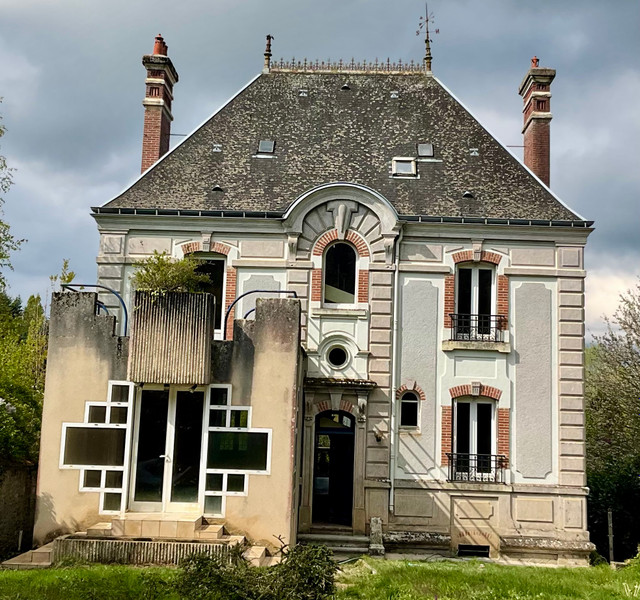
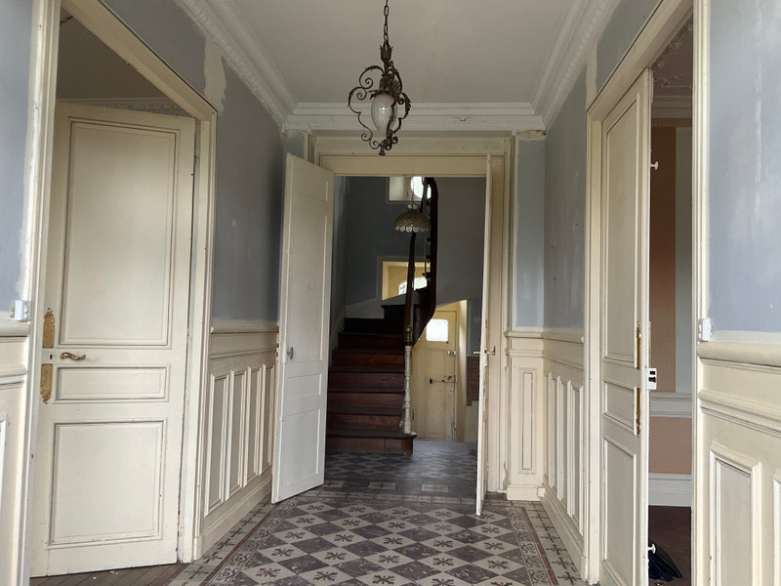
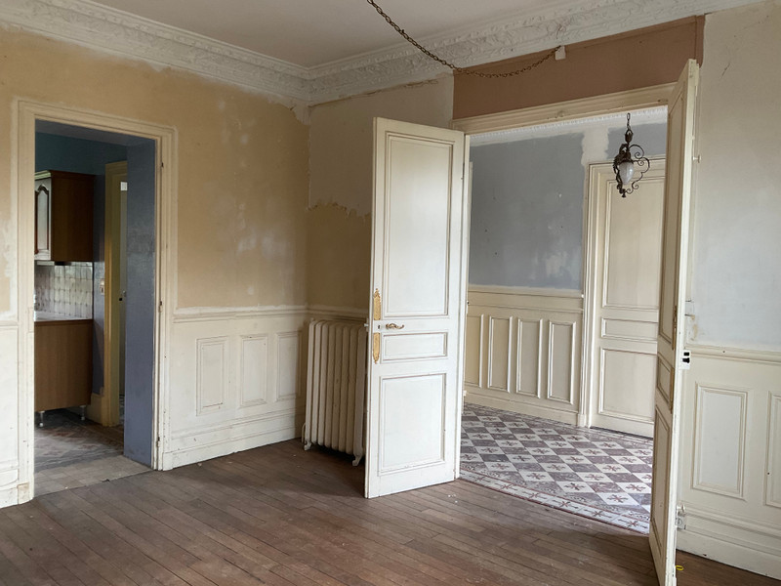
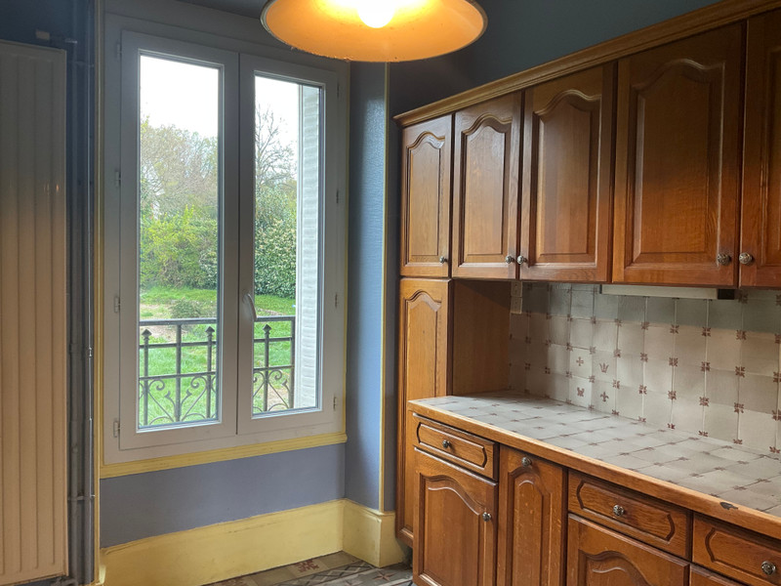
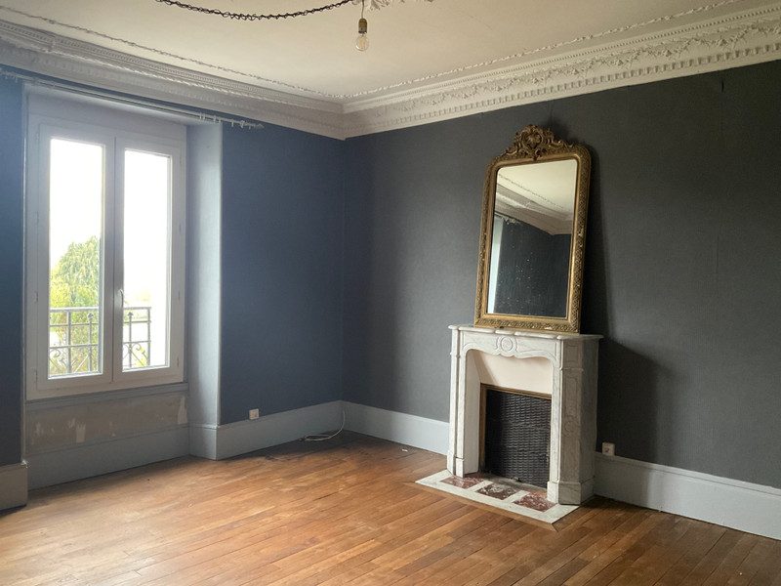
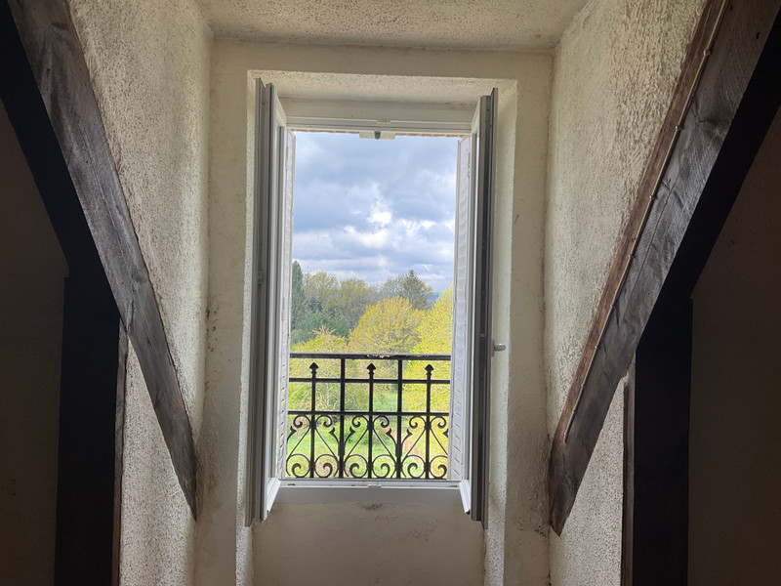
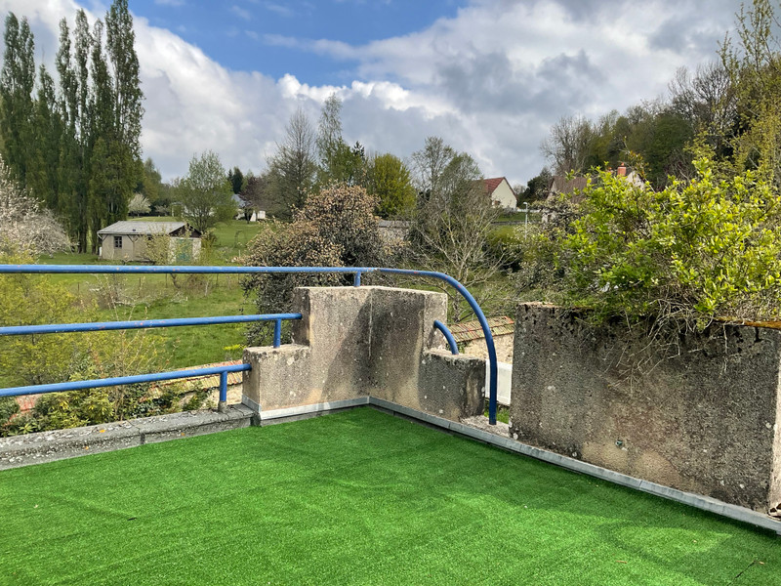
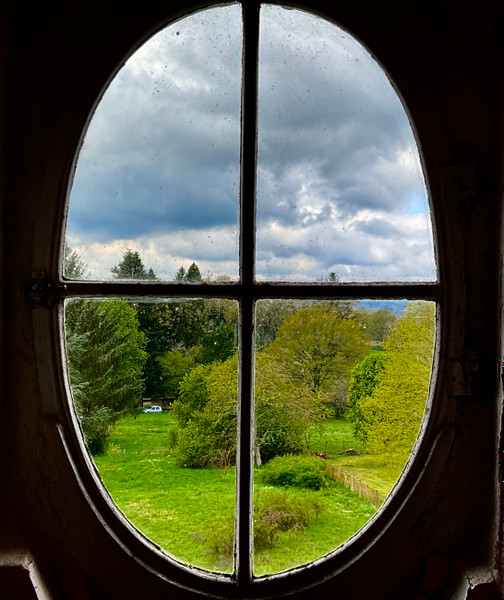
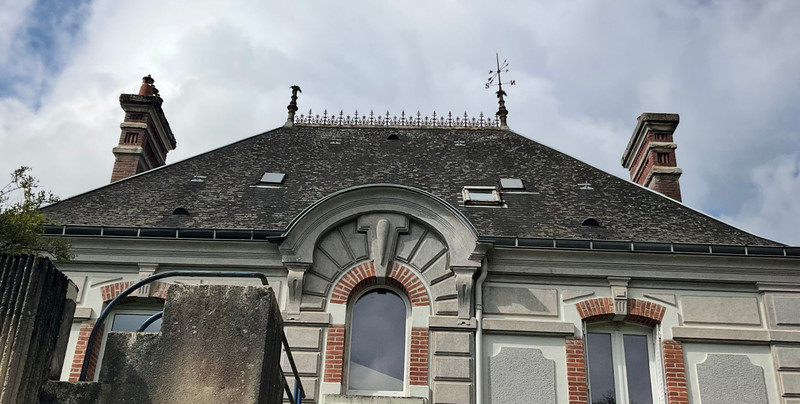
| Price |
€194 400
(HAI)**
**agency fees included : 8 % TTC to be paid by the buyer (€180 000 without fees) |
Ref | A28703JET23 |
|---|---|---|---|
| Town |
VALLIÈRE |
Dept | Creuse |
| Surface | 202 M2* | Plot Size | 666 M2 |
| Bathroom | 2 | Bedrooms | 5 |
| Location |
|
Type |
|
| Features |
|
Condition |
|
| Share this property | Print description | ||
 Voir l'annonce en français
Voir l'annonce en français
|
|||
This imposing Manor House, complete with period details, is located in Vallière in the south of the Creuse. It is a short walk to all the village amenities including a bakery with little cafe, a butcher, grocery store, post office, pharmacy etc. There is a popular bar restaurant, lots of village clubs and activities, a church and primary school....most everything you need. The airport at Limoges is around 90 minutes, and it’s a little less for La Souterraine where you can get a train to Paris in under 3 hours. This part of the Creuse in particular boasts clear night skies, the nature reserve of the Plateau de Millevaches, and plenty outdoor activities such as cycling, walking, horse riding, and water sports in the nearby lakes. Read more ...
After having been a much loved family home for nearly 40 years, this aesthetically beautiful property, full of original features and architectural flair, is a blank canvas for its new owners.
Above a sous-sol comprising garage, wine cellar, work shop and operational well, the double front doors open into a large tiled entrance hallway with high double doors leading left and right to a dining room with marble fireplace and large family room respectively. The family room is in fact two interconnecting rooms so this light and spacious space has views to the front and back though the architect-designed feature window and patios doors. This opens to steps to the back garden. The front part of this open space has a fireplace and the back part a fire insert.
In the dining room, as with most of the ground and first floor, the original intricate cornicing and ceiling rose remains, along with the marble fireplace and the oak flooring. A door leads to the kitchen which has dated wooden but functional fitted wall and floor units, with integral hob, deep fat fryer and cooker hood. A window looks over the garden. The light floods in with a 2.9m ceiling height on this floor.
In a small rear hall there is a WC, hand wash basin, access to the cellar and back garden and the wooden staircase.
On the first floor there is a front bedroom and a large interconnected room, again running from the front to the back of the house with an archway between. This room leads to a rooftop terrace, on an extension designed by Architect de France, with a mid-height wall/railing on three sides overlooking the garden. A bathroom with separate shower cubicle is also on this floor. There is a similar ceiling height on this floor.
On the top floor there are three more bedrooms, a shower room with toilet, sink and bidet, plenty storage areas, and access to the insulated loft is via a ladder. Exposed beams and ox-eye windows add to the character features on this level.
There is double glazing throughout (excepting the oiel-de-boeuf, ox-eye windows on the top floor). The house has functioning oil central heating. Some of the ornate radiators remain, some are of a modern design.
The garden is walled and private, with a pool (which requires upgrading) in the far corner.
This is a blank canvas just waiting on the right person to redecorate and create a wonderful, large family home, or perhaps a high-quality guest house. Make sure to view it quickly!
------
Information about risks to which this property is exposed is available on the Géorisques website : https://www.georisques.gouv.fr
*Property details are for information only and have no contractual value. Leggett Immobilier cannot be held responsible for any inaccuracies that may occur.
**The currency conversion is for convenience of reference only.