Register to attend or catch up on our 'Buying in France' webinars -
REGISTER
Register to attend or catch up on our
'Buying in France' webinars
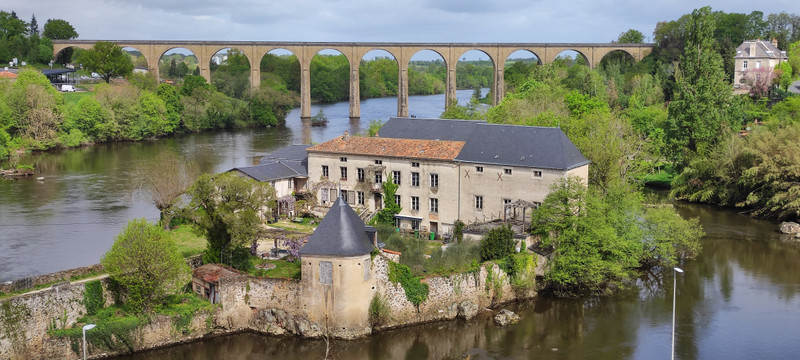
Ask anything ...

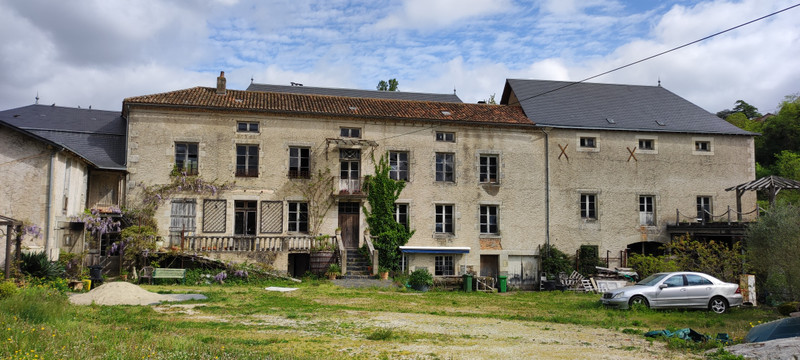
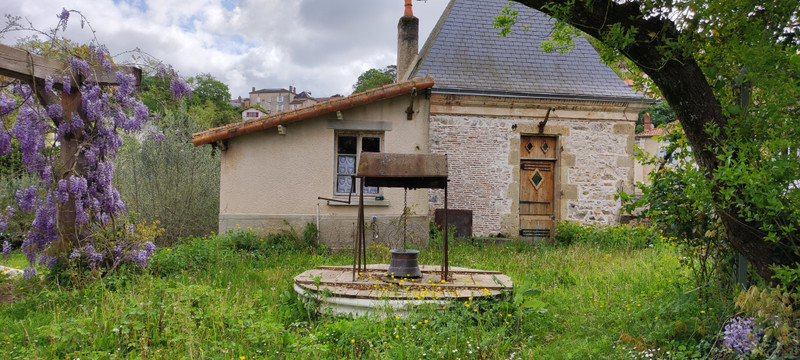
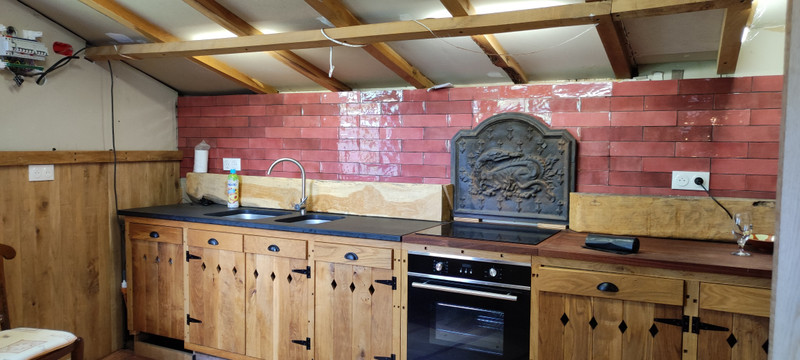
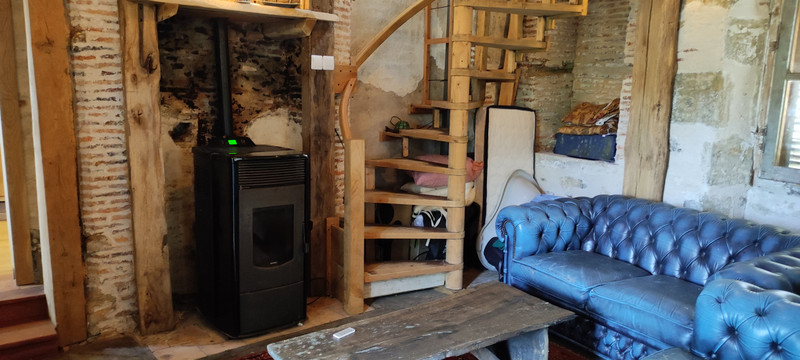
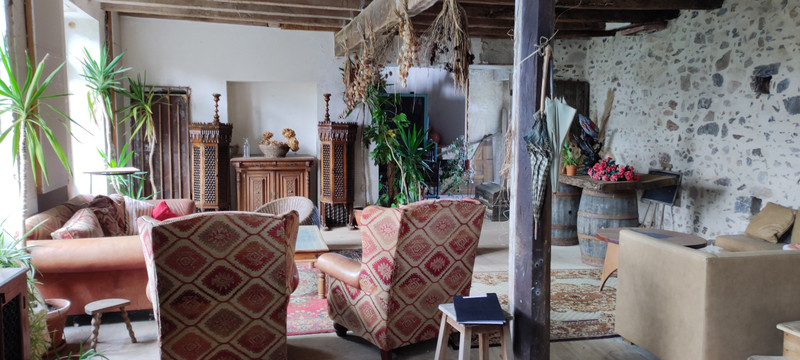
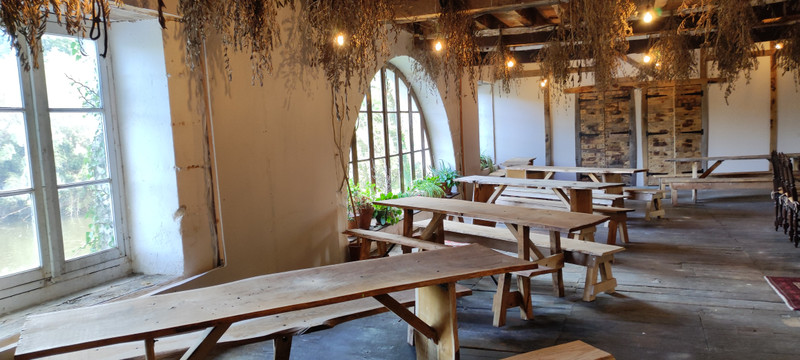
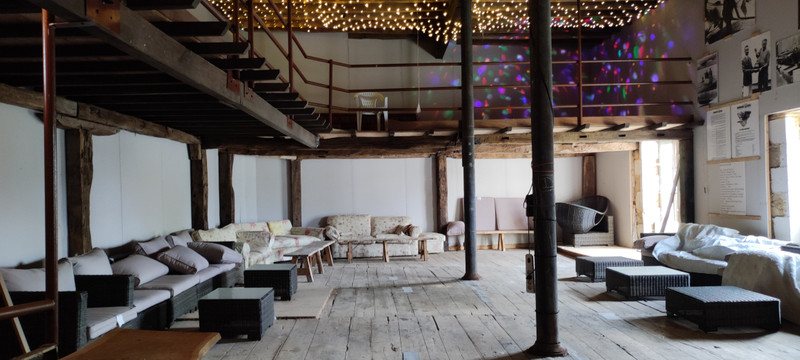
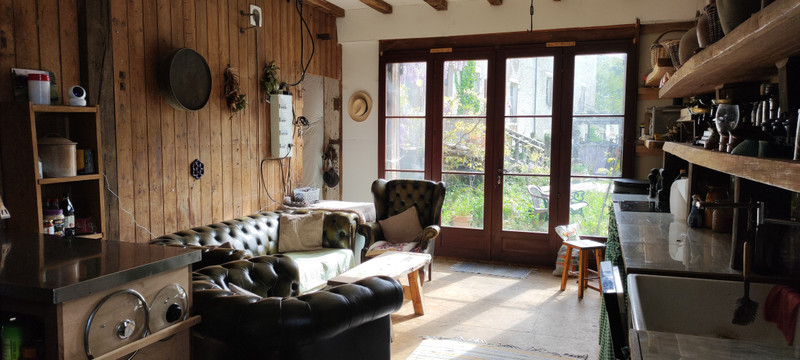
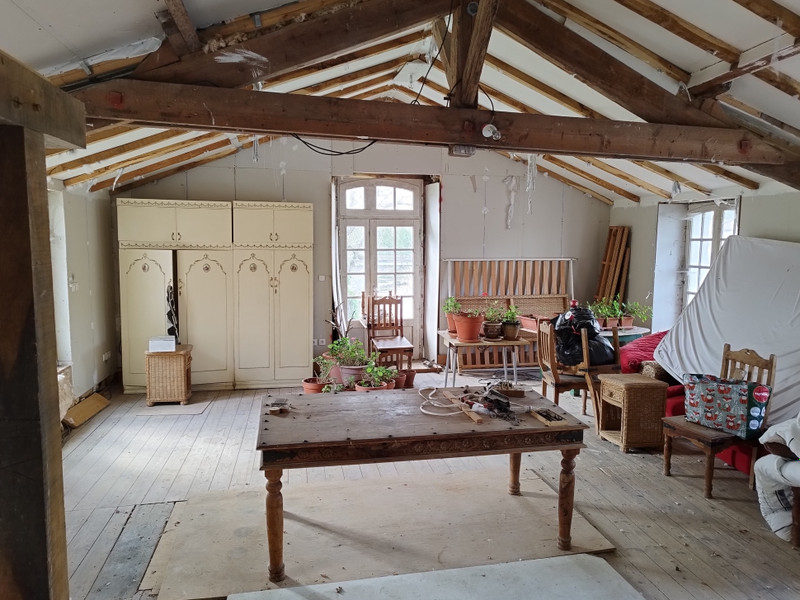
| Price |
€750 000
(HAI)**
**agency fees included : 6 % TTC to be paid by the buyer (€707 548 without fees) |
Ref | A28536DCO86 |
|---|---|---|---|
| Town |
L'ISLE-JOURDAIN |
Dept | Vienne |
| Surface | 0 M2* | Plot Size | 2766 M2 |
| Bathroom | 2 | Bedrooms | 2 |
| Location |
|
Type |
|
| Features | Condition |
|
|
| Share this property | Print description | ||
 Voir l'annonce en français
Voir l'annonce en français
|
|||
Dating back to well before 1817, which was when the mill was built alongside the chateau, this magnificent building stands alone on its own island in the river Vienne connected to the Saint Sylvain bridge by its own track for access.
Large rooms offer potential for anything you can think of : a beautiful family home, a hotel, a brew pub, a wedding venue or a conference centre are just a few ideas to get your mind thinking.
Once your project is decided, the renovations can begin. All the roofs were replaced in 2015/2016 and insulation has been carried out too. More photos are available, virtual tours and floor plans can be found on the website. Read more ...
Entering onto the property through large large gates, the private track leads into the courtyard in front of this impressive building.
To the right the tower offers a one bedroom appartement, with lounge, kitchen and shower room on the ground floor 33m² and a bedroom with ensuite WC and wash basin to the first floor 9m². Heating to this building is with a pellet burning stove.
The left wing of the main building comprises of Kitchen / dining area with pellet burner 27m², a store room 12m², a passageway 2m², a bedroom 13m² with ensuite shower room and WC 4.5m² and a large lounge with pellet burning stove 60m² leading to a terrace overlooking the river and the viaduct 23m². WC and wash hand basin 3m².
The main house offers 365m² on the ground floor which is currently divided into 6 rooms. The first floor has a further 357m² and tthe second floor 267m².
Outside :
A large garage of 84m² and workshop of 94m² along with another 267m² of basement.
Courtyard with small olive grove, chicken house and lower garden when the river level allows access.
More photos are available, virtual tours and floor plans.
Viewing essential along with a good budget for renovations.
------
Information about risks to which this property is exposed is available on the Géorisques website : https://www.georisques.gouv.fr
*Property details are for information only and have no contractual value. Leggett Immobilier cannot be held responsible for any inaccuracies that may occur.
**The currency conversion is for convenience of reference only.