Register to attend or catch up on our 'Buying in France' webinars -
REGISTER
Register to attend or catch up on our
'Buying in France' webinars
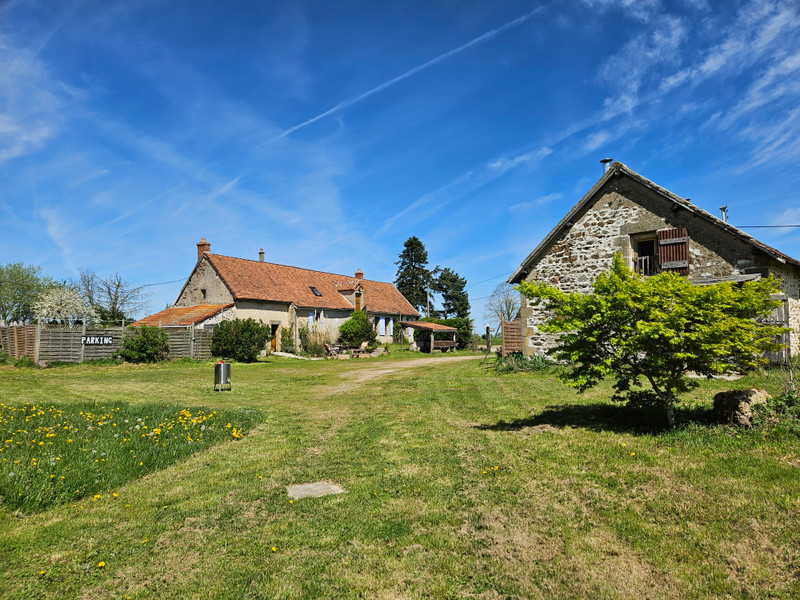
Ask anything ...

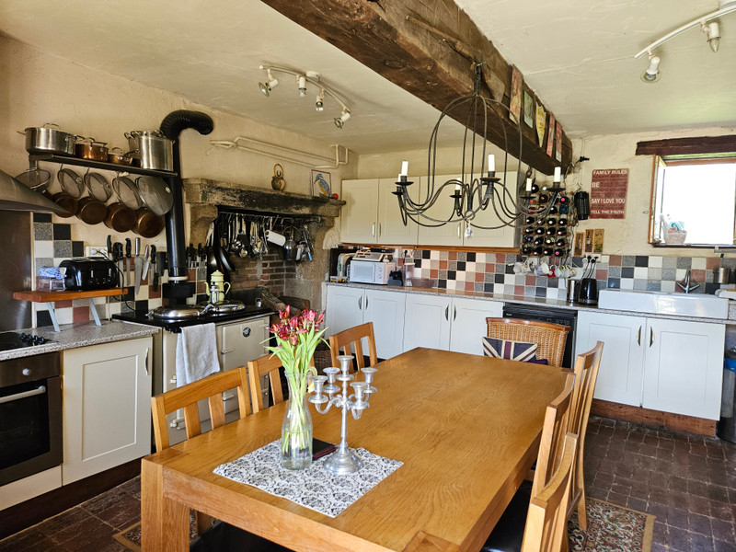
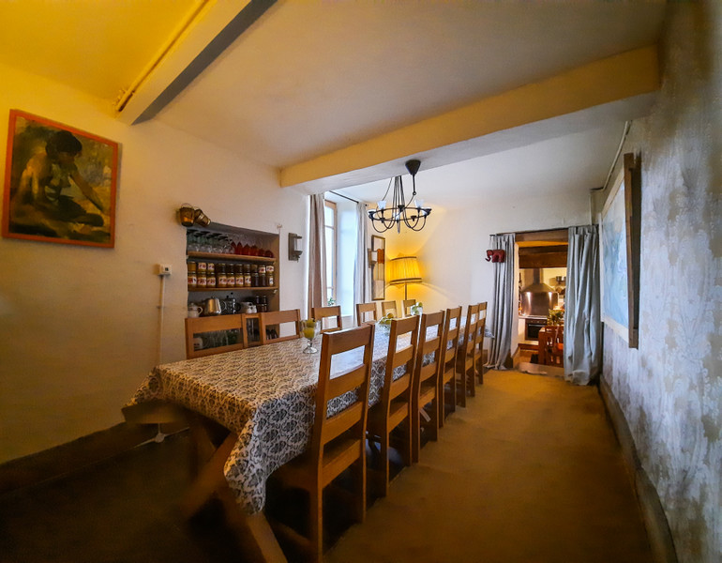
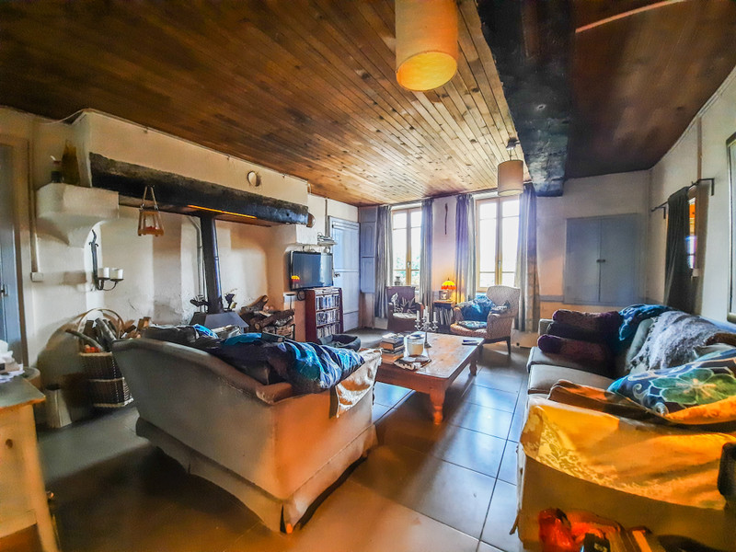
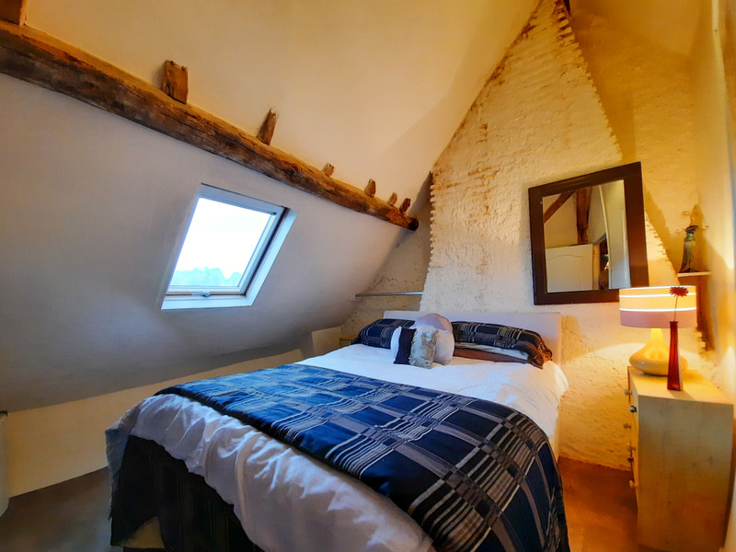
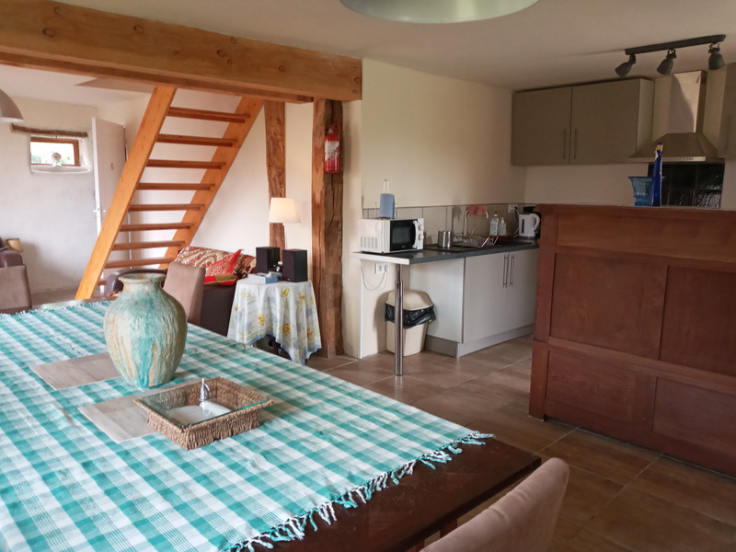
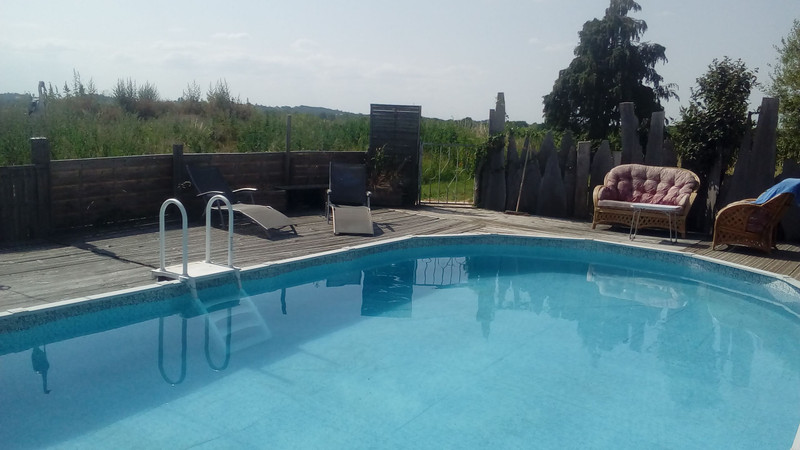
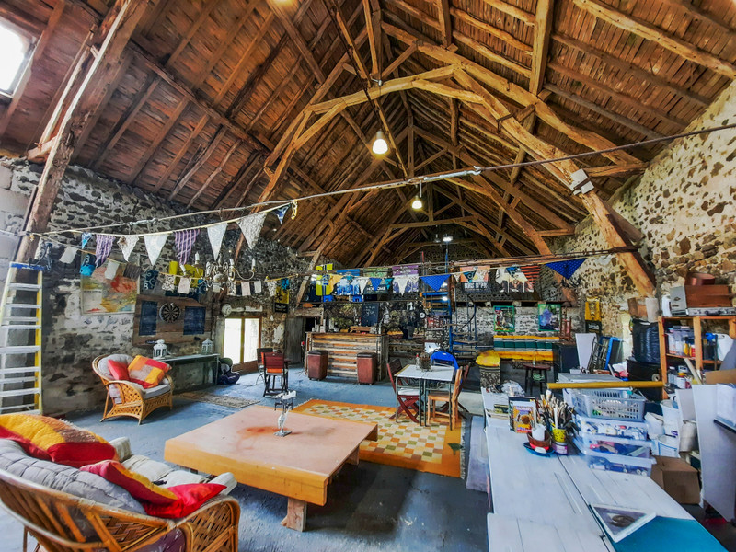
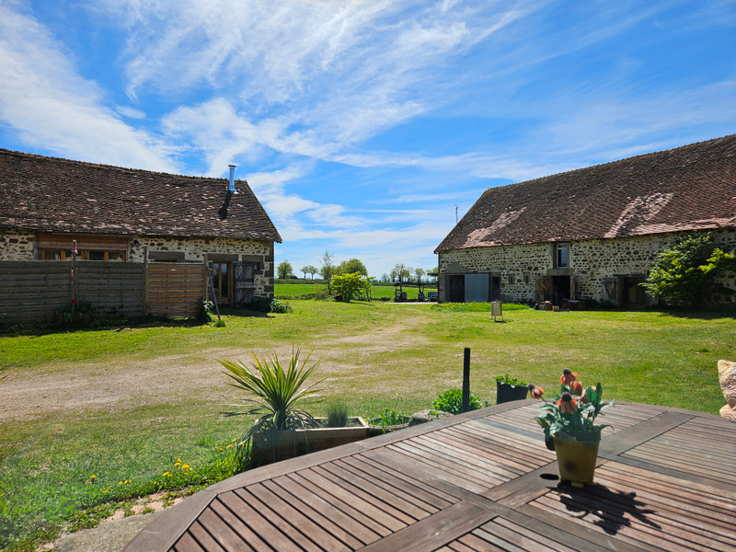
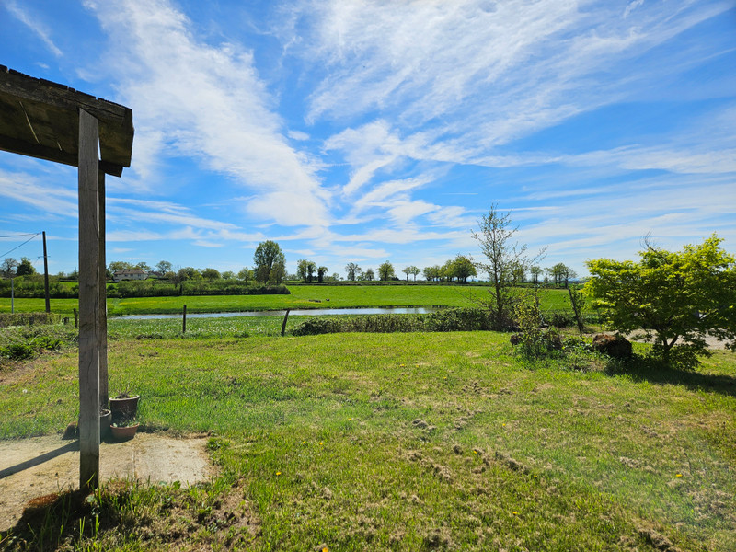
| Price |
€270 300
agency fees to be paid by the seller |
Ref | A28116ABR03 |
|---|---|---|---|
| Town |
TRONGET |
Dept | Allier |
| Surface | 280 M2* | Plot Size | 3686 M2 |
| Bathroom | 6 | Bedrooms | 9 |
| Location |
|
Type |
|
| Features | Condition |
|
|
| Share this property | Print description | ||
 Voir l'annonce en français
Voir l'annonce en français
|
|||
Set amid the idyllic landscapes of the Allier, this 400-year-old farmhouse offers approximately 200m² of living space. The ground floor boasts a rustic kitchen, dining room, library, cozy lounge, two bedrooms, a utility room, shower room, and toilet. On the first floor are four bedrooms, one with ensuite shower room, along with a family bathroom. There is a converted barn with an open-plan living area, corner kitchen and three bedrooms, each boasting ensuite shower rooms. Additionally, a spacious barn, perfect for hosting gatherings, a garage, workshop, and an old pig house further enhance the property's appeal.
On a plot of 3686m², the property includes a swimming pool, and panoramic views of the countryside, this idyllic retreat promises a tranquil lifestyle in the splendor of rural France.
The nearest village, offering all essential daily amenities, is just 4km away. For a wider range of shopping options, the charming wine town of Saint Pourçain sur Sioule is a short 22km drive. Read more ...
Entering the courtyard you will find the 400-year-old farmhouse offering approximately 200m² of inviting living space comprising of -
Ground floor :
hallway with shower room and separate toilet
kitchen with gas AGA stove and a wood burning fire (24m²)
dining room (17m²)
library (13m²) with stairs to the first floor
lounge with woodburner (20m²)
two bedrooms (11m², 11m²)
utility room (6m²) with a small room next to it (5m²)
First floor :
a large hallway with door leading to the outside
four bedrooms one with en-suite shower room (8m², 9m², 15m², 19m²)
family bathroom (6m²)
The property radiates charm with its original floorings, exposed beams, and numerous other distinctive features. Boasting double glazing throughout, it offers modern comfort while preserving its authentic character. Additionally, underfloor heating in the dining room and library ensures cozy warmth, while the radiators on the first floor are ingeniously powered by the AGA and wood-burning fire.
On the otherside of the courtyard is a converted barn which offers approximately 80m² of habitable space -
Ground floor :
open-plan living area with corner kitchen, wood-burning fire and patio doors leading to a terrace (42m²)
bedroom with en-suite shower room (12m²)
First floor :
two large bedrooms each with en-suite shower room (13m², 18m²)
This property has double glazing, heating via the wood-burning fire and electric radiators. It also has its own septic tank which is 5 years old.
Outside -
The expansive barn on the premises serves multiple purposes, accommodating a garage, storage space, and a workshop. Within the main barn area, a spiral staircase leads to a spacious balcony, offering a unique feature in the form of a skittle alley. An additional staircase from the workshop provides access to the upper level. This barn is an ideal space for hosting gatherings and entertaining guests.
Adjacent to the farmhouse, a secure fencing encloses the swimming pool, providing safety and peace of mind.
Situated on a generous plot spanning 3686m², the property is enveloped by picturesque countryside views. Its versatile layout and ample space make it suitable for accommodating a large family or operating as a business venture.
The nearest village, offering all essential daily amenities, is just 4km away. For a wider range of shopping options, the charming wine town of Saint Pourçain sur Sioule is a short 22km drive, boasting larger supermarkets and hosting a delightful Saturday morning market. Additionally, the historically rich town of Moulins, renowned for its art and heritage, awaits at a distance of 31km. Nearby, you'll also find the vibrant towns of Montluçon and Vichy, each offering their own unique attractions and amenities.
------
Information about risks to which this property is exposed is available on the Géorisques website : https://www.georisques.gouv.fr
*Property details are for information only and have no contractual value. Leggett Immobilier cannot be held responsible for any inaccuracies that may occur.
**The currency conversion is for convenience of reference only.