Register to attend or catch up on our 'Buying in France' webinars -
REGISTER
Register to attend or catch up on our
'Buying in France' webinars
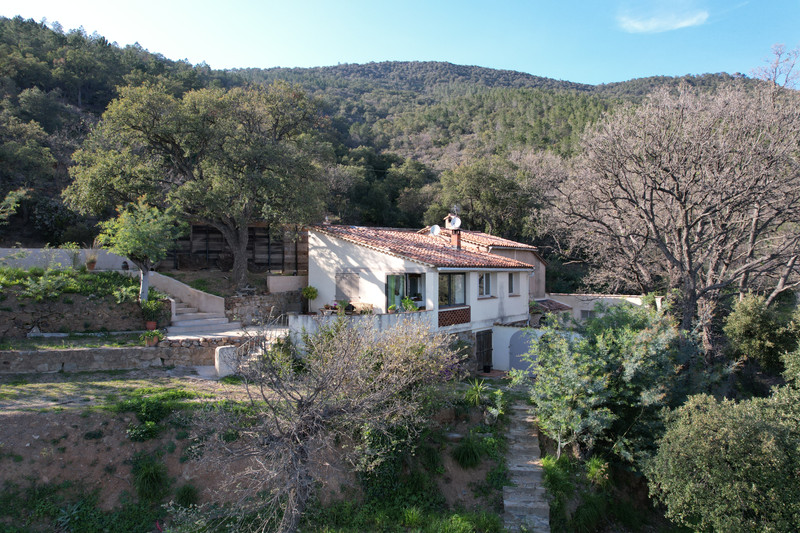
Ask anything ...

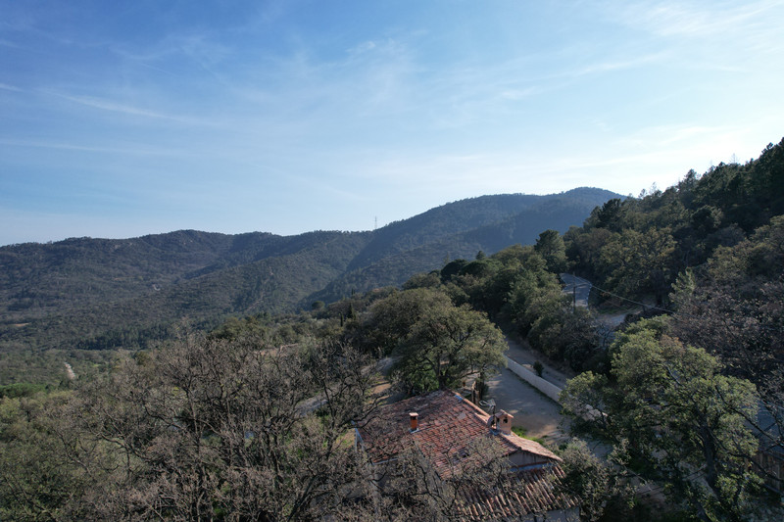
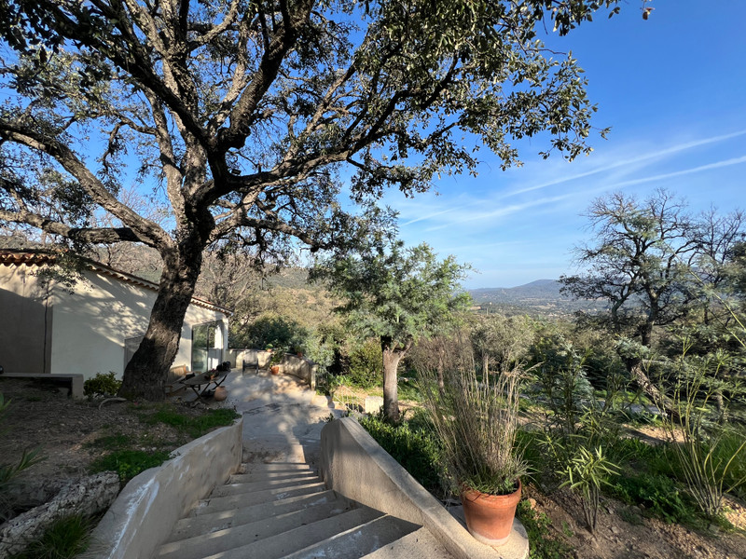
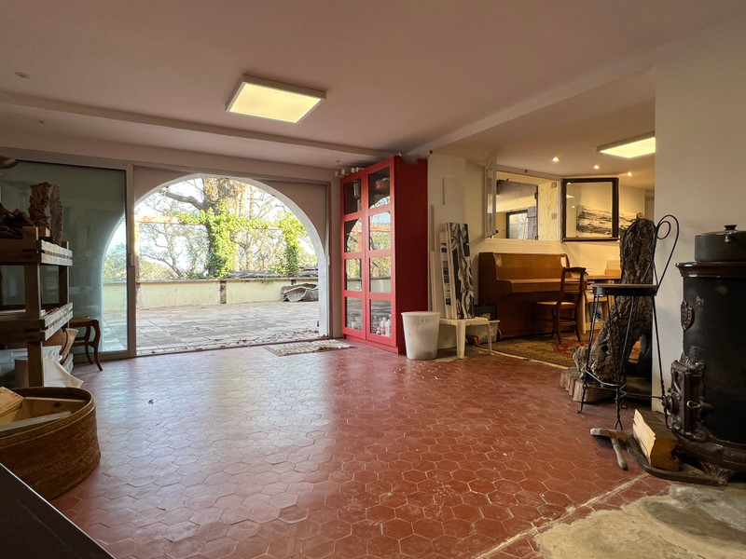
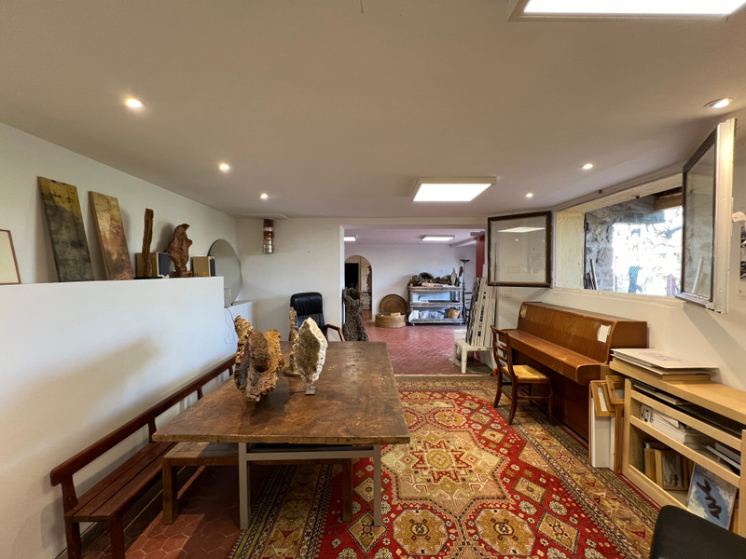
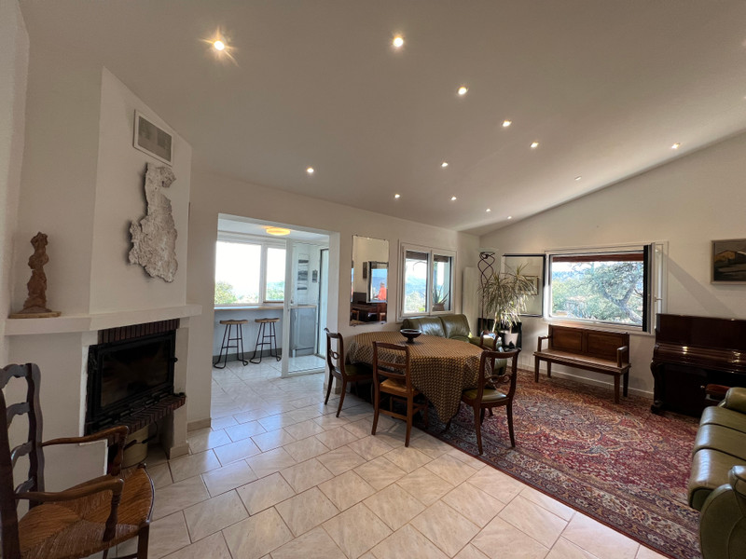
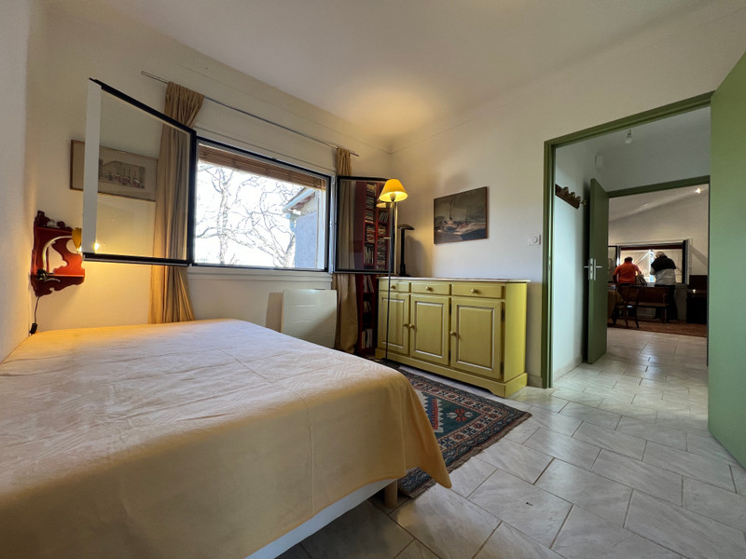
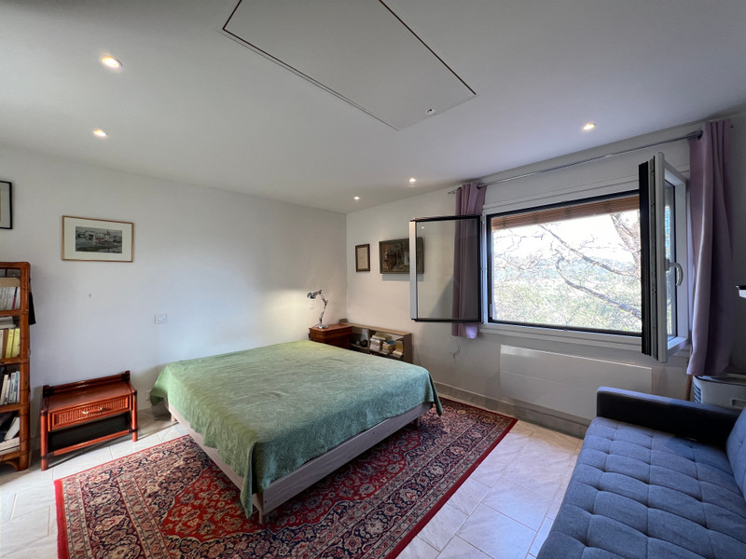
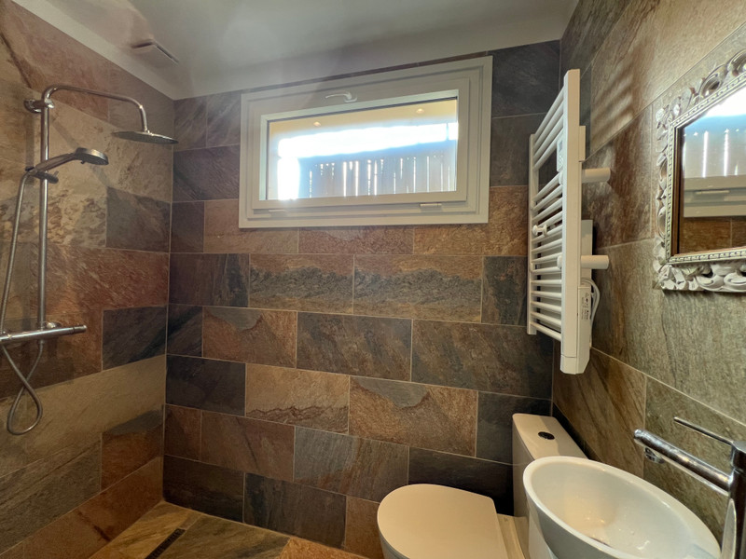
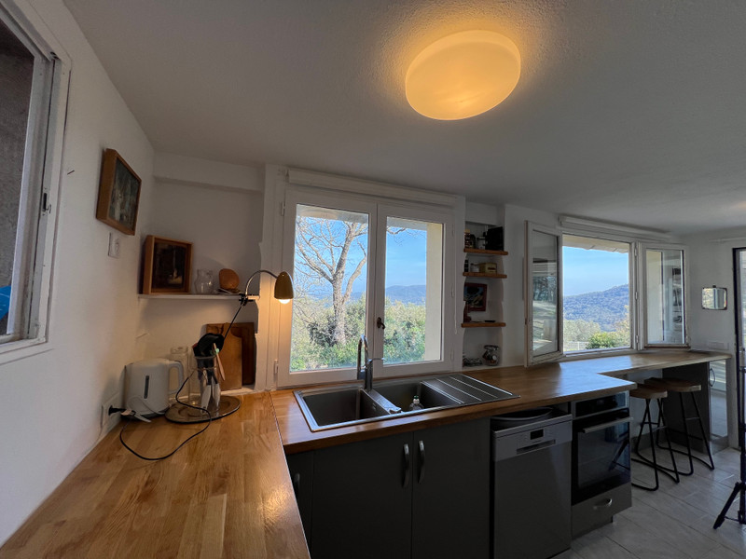
| Price |
€630 000
(HAI)**
**agency fees included : 5 % TTC to be paid by the buyer (€600 000 without fees) |
Ref | A28086CRR83 |
|---|---|---|---|
| Town |
LE PLAN-DE-LA-TOUR |
Dept | Var |
| Surface | 186 M2* | Plot Size | 1706 M2 |
| Bathroom | 4 | Bedrooms | 5 |
| Location |
|
Type |
|
| Features |
|
Condition |
|
| Share this property | Print description | ||
 Voir l'annonce en français
Voir l'annonce en français
|
|||
In a tranquil enclave nestled within the heart of the Gulf of Saint-Tropez, this property serves as a sanctuary amidst nature, blending authenticity with a contemporary flair within its harmonious 186 m², 9-room villa. Boasting 2 expansive terraces, set upon a 1706 m² plot, with sea view and a potential to construct a swimming pool, this residence offers a serene lifestyle. Situated a mere 15 minutes from the Mediterranean coastline and its picturesque beaches, the village is enveloped by charming neighboring villages such as Grimaud, Sainte Maxime, La Garde Freinet and Saint-Tropez. With convenient access to the international airports of Marseille and Nice, this property offers the perfect fusion of seclusion and accessibility, providing an ideal opportunity to indulge in the lavish comforts and Mediterranean lifestyle. Read more ...
In the heart of 1706 m² of nature, a villa with 186 m² of living space takes its place. Built in the 1960s, this artists' villa comprises 2 independent levels with 4 bedrooms, 1 study, 2 shower rooms, 2 bathrooms and 4 WCs. Each level has a large living room/kitchen, opening onto a terrace with views of the sea and hills. The 2 levels can be combined into a single residence. The property is supplied by a borehole with a water reserve, ensuring water autonomy, and is equipped with an automatic gate.
Details
Living area: 186 m² (1,615 sq ft)
Rooms: 9
Land: 1706 m²
Heating: Insert, wood stove and new electric convectors
Sewage treatment: individual sanitation and needs to be brought up to standard
Ground floor
- Kitchen 10.77
- Living room 24.19
- Hallway 2.13
- SDE/WC 2,24
- Bedroom 2 12.23
- Bedroom 3 15.83
- BATHROOM/WC 5.32
- Attic
- Back kitchen 3,88
Garden level
- Entrance hall 2.31
- SDE/WC 3,17
- Kitchen 27.53
- Utility room 6.67
- Double living room 43.7
- BATHROOM/WC 5.57
- Study 9.12
- Bedroom 1 18.04
- Entrance/Veranda 5.15
Invest serenely in this property inspired by the softness, pleasures and refinement that embody the art of living in Provence.
We'll be happy to provide you with any additional information you may need. For more information, contact us!
------
Information about risks to which this property is exposed is available on the Géorisques website : https://www.georisques.gouv.fr
*Property details are for information only and have no contractual value. Leggett Immobilier cannot be held responsible for any inaccuracies that may occur.
**The currency conversion is for convenience of reference only.